ホームバー (ヴィンテージ仕上げキャビネット、セラミックタイルの床、塗装フローリング、テラコッタタイルの床、クッションフロア) の写真
絞り込み:
資材コスト
並び替え:今日の人気順
写真 1〜20 枚目(全 63 枚)
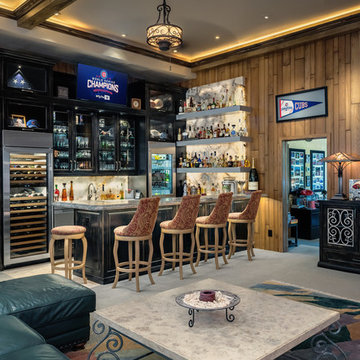
Michael Duerinckx
フェニックスにある高級な広いトランジショナルスタイルのおしゃれなホームバー (アンダーカウンターシンク、ガラス扉のキャビネット、ヴィンテージ仕上げキャビネット、御影石カウンター、白いキッチンパネル、石スラブのキッチンパネル、セラミックタイルの床、ベージュの床) の写真
フェニックスにある高級な広いトランジショナルスタイルのおしゃれなホームバー (アンダーカウンターシンク、ガラス扉のキャビネット、ヴィンテージ仕上げキャビネット、御影石カウンター、白いキッチンパネル、石スラブのキッチンパネル、セラミックタイルの床、ベージュの床) の写真

A close friend of one of our owners asked for some help, inspiration, and advice in developing an area in the mezzanine level of their commercial office/shop so that they could entertain friends, family, and guests. They wanted a bar area, a poker area, and seating area in a large open lounge space. So although this was not a full-fledged Four Elements project, it involved a Four Elements owner's design ideas and handiwork, a few Four Elements sub-trades, and a lot of personal time to help bring it to fruition. You will recognize similar design themes as used in the Four Elements office like barn-board features, live edge wood counter-tops, and specialty LED lighting seen in many of our projects. And check out the custom poker table and beautiful rope/beam light fixture constructed by our very own Peter Russell. What a beautiful and cozy space!
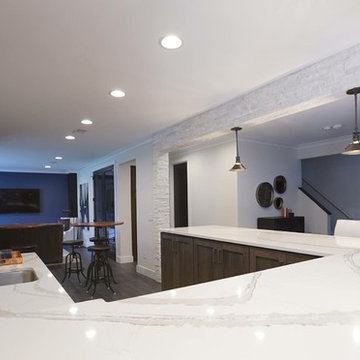
ワシントンD.C.にある高級な広いインダストリアルスタイルのおしゃれなウェット バー (クッションフロア、コの字型、アンダーカウンターシンク、ヴィンテージ仕上げキャビネット、珪岩カウンター、白いキッチンパネル、石タイルのキッチンパネル、黒い床) の写真
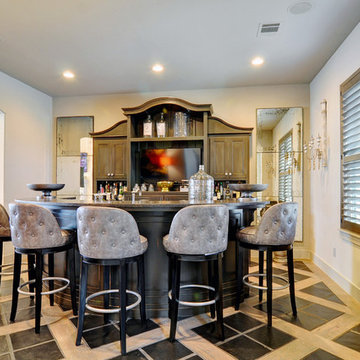
Stunning bar room in this home features all the things that make a bar room fun and entertaining. Opening to the living room which views the pool and lake offer great scenery here.
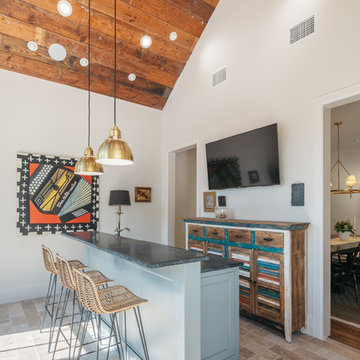
ヒューストンにあるラグジュアリーな巨大なトランジショナルスタイルのおしゃれなウェット バー (ll型、ルーバー扉のキャビネット、ヴィンテージ仕上げキャビネット、ベージュの床、緑のキッチンカウンター、木材カウンター、セラミックタイルの床) の写真
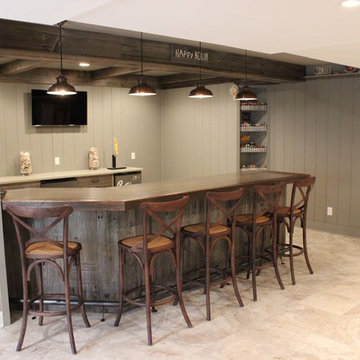
フィラデルフィアにある中くらいなラスティックスタイルのおしゃれな着席型バー (コの字型、アンダーカウンターシンク、オープンシェルフ、ヴィンテージ仕上げキャビネット、木材カウンター、グレーのキッチンパネル、木材のキッチンパネル、セラミックタイルの床、ベージュの床) の写真
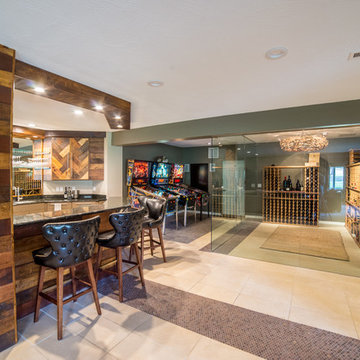
他の地域にある高級な広いミッドセンチュリースタイルのおしゃれな着席型バー (I型、アンダーカウンターシンク、フラットパネル扉のキャビネット、ヴィンテージ仕上げキャビネット、御影石カウンター、セラミックタイルの床) の写真
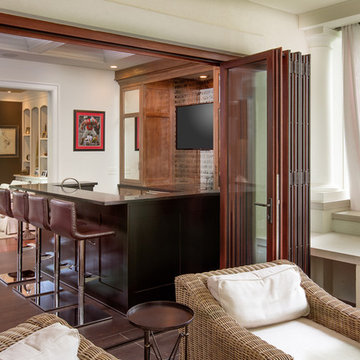
JE Evans Photography
コロンバスにあるラグジュアリーな中くらいなインダストリアルスタイルのおしゃれな着席型バー (コの字型、アンダーカウンターシンク、シェーカースタイル扉のキャビネット、ヴィンテージ仕上げキャビネット、御影石カウンター、ガラス板のキッチンパネル、セラミックタイルの床) の写真
コロンバスにあるラグジュアリーな中くらいなインダストリアルスタイルのおしゃれな着席型バー (コの字型、アンダーカウンターシンク、シェーカースタイル扉のキャビネット、ヴィンテージ仕上げキャビネット、御影石カウンター、ガラス板のキッチンパネル、セラミックタイルの床) の写真
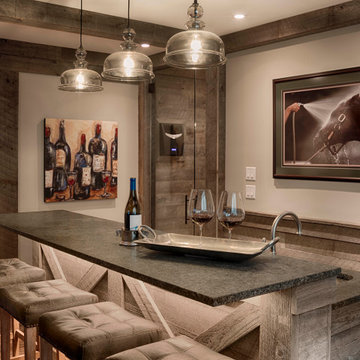
The lower level of this home includes an entertainment space complete with a family room, home bar, wine cellar, and guest bedroom and bath.
ラグジュアリーなラスティックスタイルのおしゃれなホームバー (アンダーカウンターシンク、ヴィンテージ仕上げキャビネット、御影石カウンター、黒いキッチンカウンター、クッションフロア) の写真
ラグジュアリーなラスティックスタイルのおしゃれなホームバー (アンダーカウンターシンク、ヴィンテージ仕上げキャビネット、御影石カウンター、黒いキッチンカウンター、クッションフロア) の写真
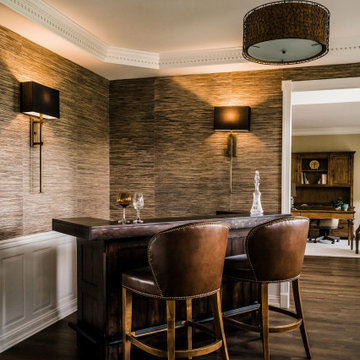
We transformed an out of date dining room to a classy bar room with grasscloth wallcovering, a new distressed freestanding bar from Pottery Barn, two Leathercraft bar stools, and new light fixtures from Currey and Company and Uttermost.
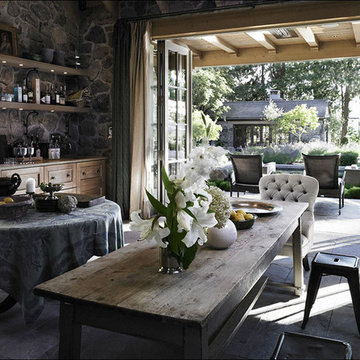
Traditional French Country Home
バンクーバーにある高級な中くらいな地中海スタイルのおしゃれなウェット バー (I型、アンダーカウンターシンク、ヴィンテージ仕上げキャビネット、御影石カウンター、セラミックタイルの床) の写真
バンクーバーにある高級な中くらいな地中海スタイルのおしゃれなウェット バー (I型、アンダーカウンターシンク、ヴィンテージ仕上げキャビネット、御影石カウンター、セラミックタイルの床) の写真
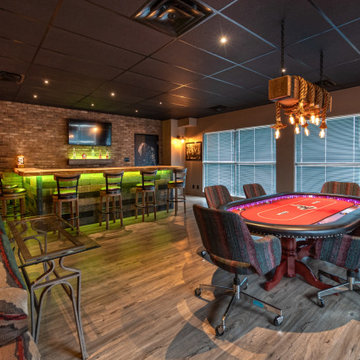
A close friend of one of our owners asked for some help, inspiration, and advice in developing an area in the mezzanine level of their commercial office/shop so that they could entertain friends, family, and guests. They wanted a bar area, a poker area, and seating area in a large open lounge space. So although this was not a full-fledged Four Elements project, it involved a Four Elements owner's design ideas and handiwork, a few Four Elements sub-trades, and a lot of personal time to help bring it to fruition. You will recognize similar design themes as used in the Four Elements office like barn-board features, live edge wood counter-tops, and specialty LED lighting seen in many of our projects. And check out the custom poker table and beautiful rope/beam light fixture constructed by our very own Peter Russell. What a beautiful and cozy space!
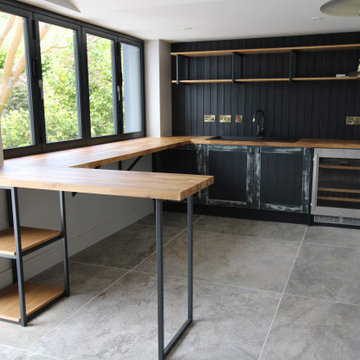
A custom fitted Home Bar with a rustic feel. Oak butcher-block worktop with chipped paint doors, Oak veneer carcasses & shelves with steel supports. Painted in RAL 7021.
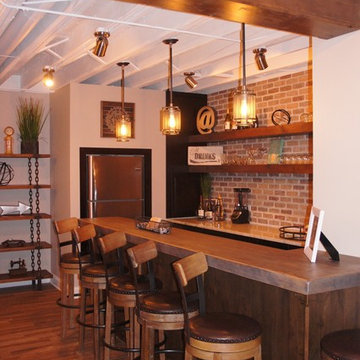
built-in refrigerator, adjustable spotlights and 3 pendant lights directly above front bar top
シカゴにある中くらいなラスティックスタイルのおしゃれなウェット バー (コの字型、アンダーカウンターシンク、落し込みパネル扉のキャビネット、ヴィンテージ仕上げキャビネット、木材カウンター、マルチカラーのキッチンパネル、レンガのキッチンパネル、セラミックタイルの床、茶色い床) の写真
シカゴにある中くらいなラスティックスタイルのおしゃれなウェット バー (コの字型、アンダーカウンターシンク、落し込みパネル扉のキャビネット、ヴィンテージ仕上げキャビネット、木材カウンター、マルチカラーのキッチンパネル、レンガのキッチンパネル、セラミックタイルの床、茶色い床) の写真
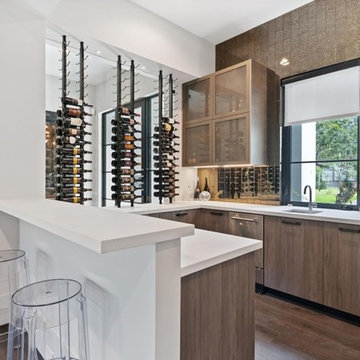
Full home bar with industrial style in Snaidero italian cabinetry utilizing LOFT collection by Michele Marcon. Melamine cabinets in Pewter and Tundra Elm finish. Quartz and stainless steel appliance including icemaker and undermount wine cooler. Backsplash in distressed mirror tiles with glass wall units with metal framing. Shelves in pewter iron.
Photo: Cason Graye Homes
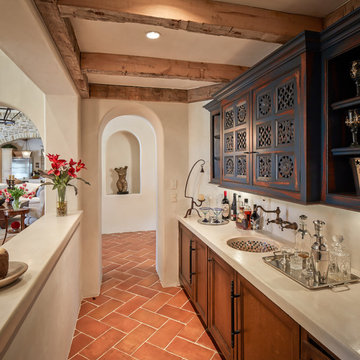
Photographer: Steve Chenn
ヒューストンにある地中海スタイルのおしゃれなウェット バー (テラコッタタイルの床、I型、アンダーカウンターシンク、落し込みパネル扉のキャビネット、ヴィンテージ仕上げキャビネット、オレンジの床) の写真
ヒューストンにある地中海スタイルのおしゃれなウェット バー (テラコッタタイルの床、I型、アンダーカウンターシンク、落し込みパネル扉のキャビネット、ヴィンテージ仕上げキャビネット、オレンジの床) の写真
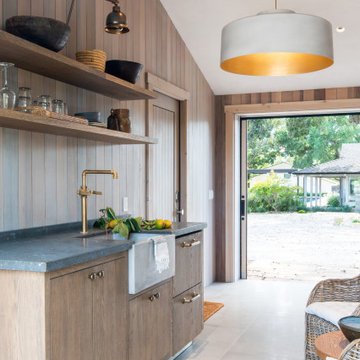
Location: Santa Ynez, CA // Type: Remodel & New Construction // Architect: Salt Architect // Designer: Rita Chan Interiors // Lanscape: Bosky // #RanchoRefugioSY
---
Featured in Sunset, Domino, Remodelista, Modern Luxury Interiors
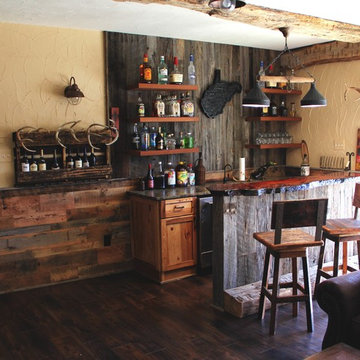
This free standing bar was supported with Steel columns. Wainscoting was from reclaimed barn boards. The top was slab wood . The countertop is rainforest green granite. The ceiling beams also were reclaimed and span about 18' . The suspended shelves were made from clear mahogany which was found on site.
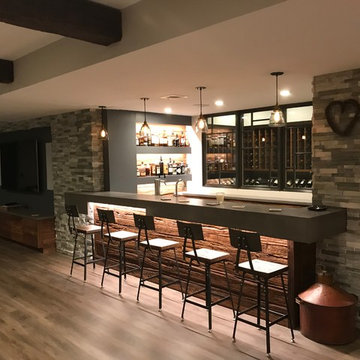
Concrete bar with wine cellar behind
他の地域にある高級な中くらいなコンテンポラリースタイルのおしゃれなホームバー (ヴィンテージ仕上げキャビネット、コンクリートカウンター、クッションフロア、ベージュの床) の写真
他の地域にある高級な中くらいなコンテンポラリースタイルのおしゃれなホームバー (ヴィンテージ仕上げキャビネット、コンクリートカウンター、クッションフロア、ベージュの床) の写真

他の地域にある高級な広いミッドセンチュリースタイルのおしゃれな着席型バー (I型、フラットパネル扉のキャビネット、ヴィンテージ仕上げキャビネット、御影石カウンター、セラミックタイルの床、アンダーカウンターシンク) の写真
ホームバー (ヴィンテージ仕上げキャビネット、セラミックタイルの床、塗装フローリング、テラコッタタイルの床、クッションフロア) の写真
1