ドライ バー (濃色木目調キャビネット、ベージュの床、黒い床、グレーの床) の写真
絞り込み:
資材コスト
並び替え:今日の人気順
写真 1〜20 枚目(全 45 枚)

BEATIFUL HOME DRY BAR
ワシントンD.C.にあるお手頃価格の中くらいなコンテンポラリースタイルのおしゃれなドライ バー (I型、シンクなし、落し込みパネル扉のキャビネット、濃色木目調キャビネット、大理石カウンター、マルチカラーのキッチンパネル、ガラスタイルのキッチンパネル、無垢フローリング、ベージュの床、黒いキッチンカウンター) の写真
ワシントンD.C.にあるお手頃価格の中くらいなコンテンポラリースタイルのおしゃれなドライ バー (I型、シンクなし、落し込みパネル扉のキャビネット、濃色木目調キャビネット、大理石カウンター、マルチカラーのキッチンパネル、ガラスタイルのキッチンパネル、無垢フローリング、ベージュの床、黒いキッチンカウンター) の写真
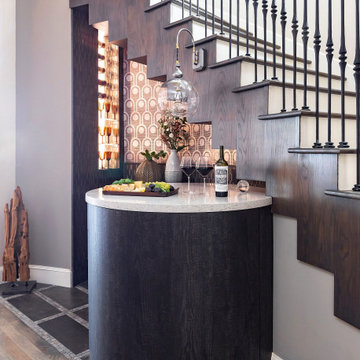
This beautiful bar was created by opening the closet space underneath the curved staircase. To emphasize that this bar is part of the staircase, we added wallpaper lining to the bottom of each step. The curved and round cabinets follow the lines of the room. The metal wallpaper, metallic tile, and dark wood create a dramatic masculine look that is enhanced by a custom light fixture and lighted niche that add both charm and drama.

ヒューストンにある高級な中くらいなコンテンポラリースタイルのおしゃれなドライ バー (セラミックタイルの床、グレーの床、I型、フラットパネル扉のキャビネット、濃色木目調キャビネット、白いキッチンカウンター) の写真
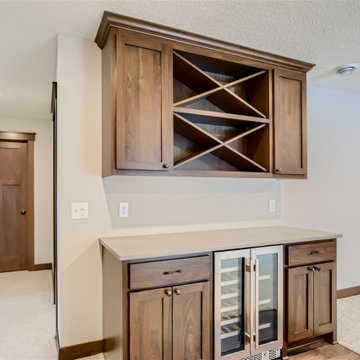
ミネアポリスにある小さなモダンスタイルのおしゃれなドライ バー (I型、シンクなし、シェーカースタイル扉のキャビネット、濃色木目調キャビネット、クオーツストーンカウンター、カーペット敷き、ベージュの床、ベージュのキッチンカウンター) の写真
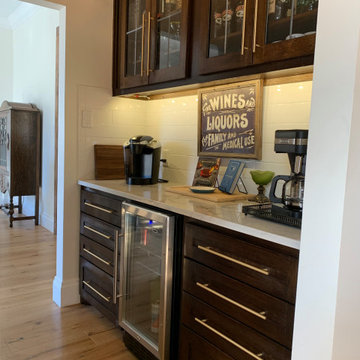
オースティンにあるお手頃価格の小さなトランジショナルスタイルのおしゃれなドライ バー (ll型、シンクなし、シェーカースタイル扉のキャビネット、濃色木目調キャビネット、珪岩カウンター、白いキッチンパネル、サブウェイタイルのキッチンパネル、淡色無垢フローリング、ベージュの床、白いキッチンカウンター) の写真
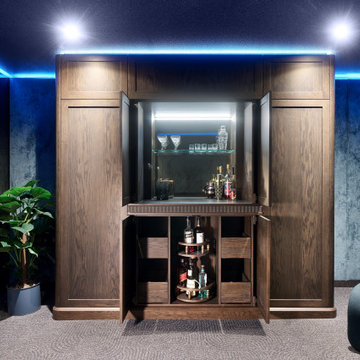
パースにある高級な広いミッドセンチュリースタイルのおしゃれなドライ バー (I型、シンクなし、落し込みパネル扉のキャビネット、濃色木目調キャビネット、木材カウンター、グレーのキッチンパネル、ミラータイルのキッチンパネル、カーペット敷き、グレーの床、茶色いキッチンカウンター) の写真
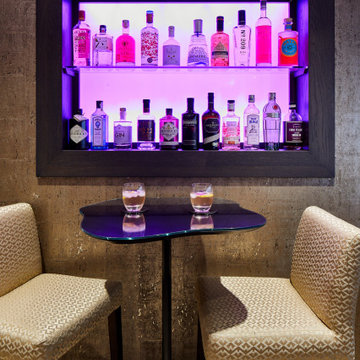
The home bar with 'Gin' alcove back-lit with colour changing LED. Wallcovering in Thibaut Cork wallpaper, Custom stools in Dedar fabric and Lily table from Tom Faulkener.
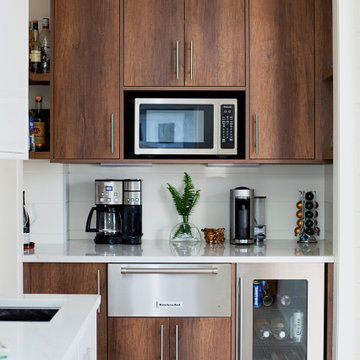
Design/Manufacturer/Installer: Marquis Fine Cabinetry
Collection: Milano
Finish: Canyon Walnut
Features: Adjustable Legs/Soft Close (Standard), Under Cabinet Lighting, Stainless Steel Toe-Kick
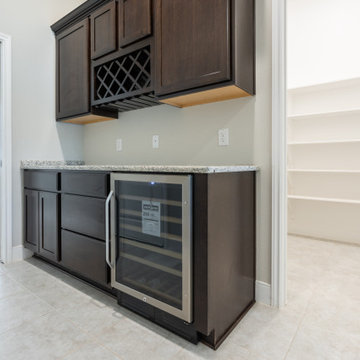
オースティンにある高級な広いトラディショナルスタイルのおしゃれなドライ バー (ll型、落し込みパネル扉のキャビネット、濃色木目調キャビネット、御影石カウンター、セラミックタイルの床、ベージュの床、グレーのキッチンカウンター) の写真
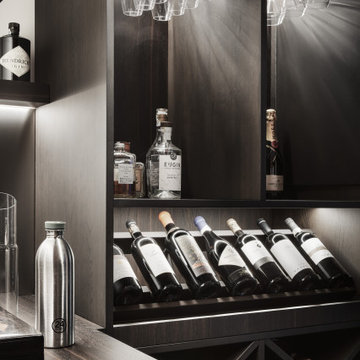
La sera tutto prende vita.
ボローニャにあるラグジュアリーな小さなモダンスタイルのおしゃれなドライ バー (L型、オープンシェルフ、濃色木目調キャビネット、木材カウンター、グレーのキッチンパネル、磁器タイルの床、黒い床、茶色いキッチンカウンター) の写真
ボローニャにあるラグジュアリーな小さなモダンスタイルのおしゃれなドライ バー (L型、オープンシェルフ、濃色木目調キャビネット、木材カウンター、グレーのキッチンパネル、磁器タイルの床、黒い床、茶色いキッチンカウンター) の写真
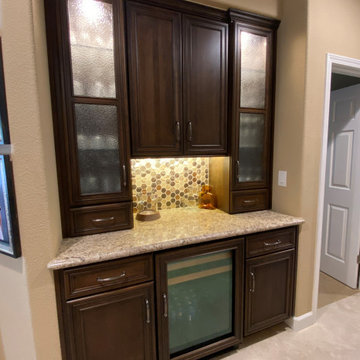
Elegant traditional style home with some old world and Italian touches and materials and warm inviting tones.
サンフランシスコにある高級な中くらいなトラディショナルスタイルのおしゃれなドライ バー (I型、レイズドパネル扉のキャビネット、濃色木目調キャビネット、御影石カウンター、マルチカラーのキッチンパネル、モザイクタイルのキッチンパネル、磁器タイルの床、ベージュの床、黄色いキッチンカウンター) の写真
サンフランシスコにある高級な中くらいなトラディショナルスタイルのおしゃれなドライ バー (I型、レイズドパネル扉のキャビネット、濃色木目調キャビネット、御影石カウンター、マルチカラーのキッチンパネル、モザイクタイルのキッチンパネル、磁器タイルの床、ベージュの床、黄色いキッチンカウンター) の写真
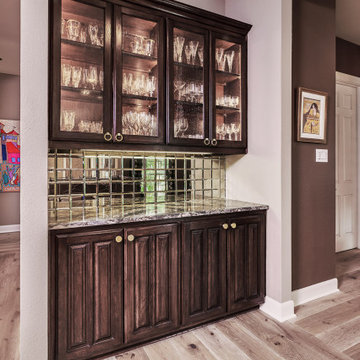
These are repurposed cabinets that received a facelift and once in a pass through area from the old kitchen into the old Dining Room. The walls came down so you can see this beauty now from the Living Room and Dining Room. Great for entertaining which is exactly what our client wanted!
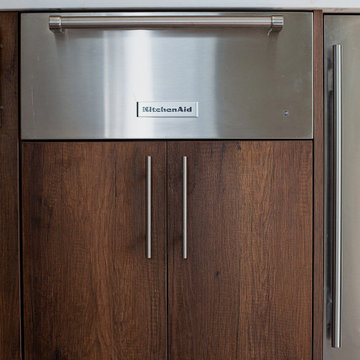
Design/Manufacturer/Installer: Marquis Fine Cabinetry
Collection: Milano
Finish: Canyon Walnut
Features: Adjustable Legs/Soft Close (Standard), Under Cabinet Lighting, Stainless Steel Toe-Kick
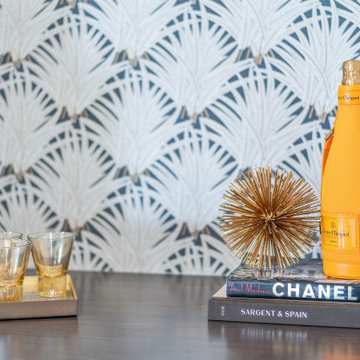
オレンジカウンティにある中くらいなビーチスタイルのおしゃれなドライ バー (濃色木目調キャビネット、木材カウンター、無垢フローリング、ベージュの床、茶色いキッチンカウンター) の写真
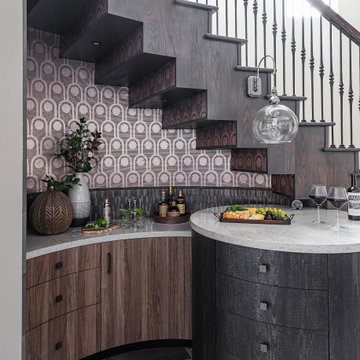
This beautiful bar was created by opening the closet space underneath the curved staircase. To emphasize that this bar is part of the staircase, we added wallpaper lining to the bottom of each step. The curved and round cabinets follow the lines of the room. The metal wallpaper, metallic tile, and dark wood create a dramatic masculine look that is enhanced by a custom light fixture and lighted niche that add both charm and drama.
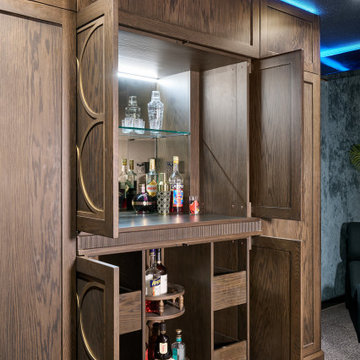
パースにある高級な広いミッドセンチュリースタイルのおしゃれなドライ バー (I型、シンクなし、落し込みパネル扉のキャビネット、濃色木目調キャビネット、木材カウンター、グレーのキッチンパネル、ミラータイルのキッチンパネル、カーペット敷き、グレーの床、茶色いキッチンカウンター) の写真

This house was 45 years old and the most recent kitchen update was past its due date. It was also time to update an adjacent family room, eating area and a nearby bar. The idea was to refresh the space with a transitional design that leaned classic – something that would be elegant and comfortable. Something that would welcome and enhance natural light.
The objectives were:
-Keep things simple – classic, comfortable and easy to keep clean
-Cohesive design between the kitchen, family room, eating area and bar
-Comfortable walkways, especially between the island and sofa
-Get rid of the kitchen’s dated 3D vegetable tile and island top shaped like a painters pallet
Design challenges:
-Incorporate a structural beam so that it flows with the entire space
-Proper ventilation for the hood
-Update the floor finish to get rid of the ’90s red oak
Design solutions:
-After reviewing multiple design options we decided on keeping appliances in their existing locations
-Made the cabinet on the back wall deeper than standard to fit and conceal the exhaust vent within the crown molding space and provide proper ventilation for the rangetop
-Omitted the sink on the island because it was not being used
-Squared off the island to provide more seating and functionality
-Relocated the microwave from the wall to the island and fitted a warming drawer directly below
-Added a tray partition over the oven so that cookie sheets and cutting boards are easily accessible and neatly stored
-Omitted all the decorative fillers to make the kitchen feel current
-Detailed yet simple tile backsplash design to add interest
Refinished the already functional entertainment cabinetry to match new cabinets – good flow throughout area
Even though the appliances all stayed in the same locations, the cabinet finish created a dramatic change. This is a very large kitchen and the client embraces minimalist design so we decided to omit quite a few wall cabinets.
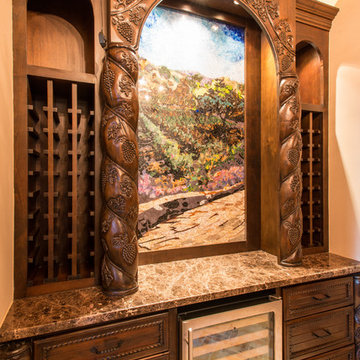
ヒューストンにある地中海スタイルのおしゃれなドライ バー (I型、濃色木目調キャビネット、御影石カウンター、マルチカラーのキッチンパネル、モザイクタイルのキッチンパネル、茶色いキッチンカウンター、インセット扉のキャビネット、トラバーチンの床、ベージュの床) の写真
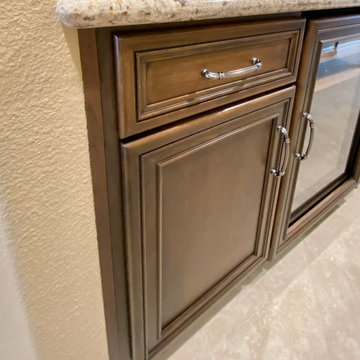
Elegant traditional style home with some old world and Italian touches and materials and warm inviting tones.
サンフランシスコにある高級な中くらいなトラディショナルスタイルのおしゃれなドライ バー (I型、レイズドパネル扉のキャビネット、濃色木目調キャビネット、御影石カウンター、マルチカラーのキッチンパネル、モザイクタイルのキッチンパネル、磁器タイルの床、ベージュの床、黄色いキッチンカウンター) の写真
サンフランシスコにある高級な中くらいなトラディショナルスタイルのおしゃれなドライ バー (I型、レイズドパネル扉のキャビネット、濃色木目調キャビネット、御影石カウンター、マルチカラーのキッチンパネル、モザイクタイルのキッチンパネル、磁器タイルの床、ベージュの床、黄色いキッチンカウンター) の写真
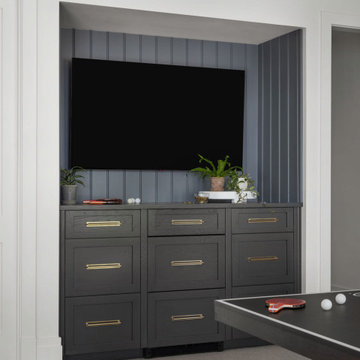
アトランタにあるラグジュアリーな中くらいなトランジショナルスタイルのおしゃれなドライ バー (カーペット敷き、グレーの床、I型、シェーカースタイル扉のキャビネット、濃色木目調キャビネット、グレーのキッチンカウンター、木材カウンター) の写真
ドライ バー (濃色木目調キャビネット、ベージュの床、黒い床、グレーの床) の写真
1