ホームバー (濃色木目調キャビネット、クッションフロア、グレーの床) の写真
絞り込み:
資材コスト
並び替え:今日の人気順
写真 1〜20 枚目(全 43 枚)
1/4
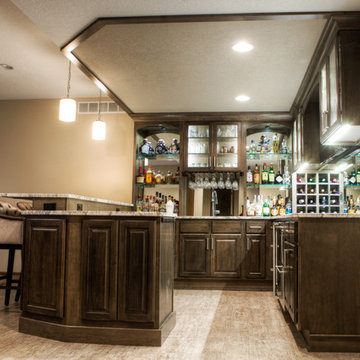
K&E Productions
他の地域にある高級な広いトランジショナルスタイルのおしゃれなウェット バー (コの字型、アンダーカウンターシンク、レイズドパネル扉のキャビネット、濃色木目調キャビネット、クオーツストーンカウンター、マルチカラーのキッチンパネル、ミラータイルのキッチンパネル、クッションフロア、グレーの床) の写真
他の地域にある高級な広いトランジショナルスタイルのおしゃれなウェット バー (コの字型、アンダーカウンターシンク、レイズドパネル扉のキャビネット、濃色木目調キャビネット、クオーツストーンカウンター、マルチカラーのキッチンパネル、ミラータイルのキッチンパネル、クッションフロア、グレーの床) の写真

Clients goals were to have a full wet bar to entertain family and friends. Must haves were a two tap kegerator, full fridge, ice maker, and microwave. They also wanted open shelves and glass cabinet doors to display their glassware and bottle collections.
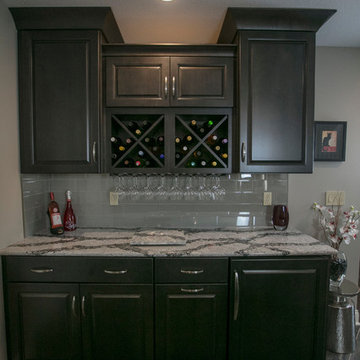
Sally Turner of Stella & Eden
カンザスシティにあるお手頃価格の広いコンテンポラリースタイルのおしゃれな着席型バー (ll型、アンダーカウンターシンク、レイズドパネル扉のキャビネット、濃色木目調キャビネット、人工大理石カウンター、グレーのキッチンパネル、サブウェイタイルのキッチンパネル、クッションフロア、グレーの床) の写真
カンザスシティにあるお手頃価格の広いコンテンポラリースタイルのおしゃれな着席型バー (ll型、アンダーカウンターシンク、レイズドパネル扉のキャビネット、濃色木目調キャビネット、人工大理石カウンター、グレーのキッチンパネル、サブウェイタイルのキッチンパネル、クッションフロア、グレーの床) の写真
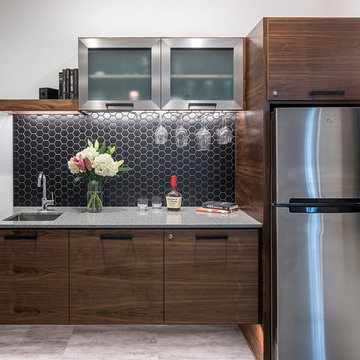
KuDa Photography
他の地域にあるラグジュアリーな中くらいなコンテンポラリースタイルのおしゃれなウェット バー (I型、アンダーカウンターシンク、フラットパネル扉のキャビネット、濃色木目調キャビネット、黒いキッチンパネル、グレーの床、クオーツストーンカウンター、磁器タイルのキッチンパネル、クッションフロア) の写真
他の地域にあるラグジュアリーな中くらいなコンテンポラリースタイルのおしゃれなウェット バー (I型、アンダーカウンターシンク、フラットパネル扉のキャビネット、濃色木目調キャビネット、黒いキッチンパネル、グレーの床、クオーツストーンカウンター、磁器タイルのキッチンパネル、クッションフロア) の写真
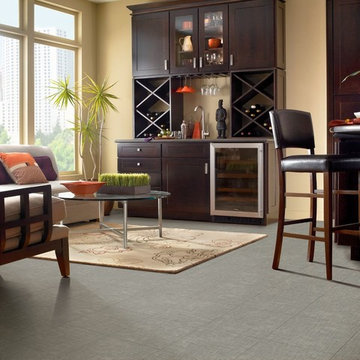
他の地域にあるお手頃価格の中くらいなトランジショナルスタイルのおしゃれなウェット バー (I型、アンダーカウンターシンク、シェーカースタイル扉のキャビネット、濃色木目調キャビネット、クッションフロア、人工大理石カウンター、グレーの床) の写真
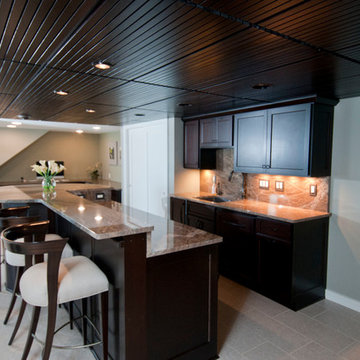
Custom wood slat ceiling gives the feeling of being on yacht. Rich warm tone counter complements dark espresso cabinetry.
ミルウォーキーにある高級な広いトランジショナルスタイルのおしゃれな着席型バー (ll型、アンダーカウンターシンク、シェーカースタイル扉のキャビネット、濃色木目調キャビネット、御影石カウンター、マルチカラーのキッチンパネル、石スラブのキッチンパネル、クッションフロア、グレーの床、マルチカラーのキッチンカウンター) の写真
ミルウォーキーにある高級な広いトランジショナルスタイルのおしゃれな着席型バー (ll型、アンダーカウンターシンク、シェーカースタイル扉のキャビネット、濃色木目調キャビネット、御影石カウンター、マルチカラーのキッチンパネル、石スラブのキッチンパネル、クッションフロア、グレーの床、マルチカラーのキッチンカウンター) の写真
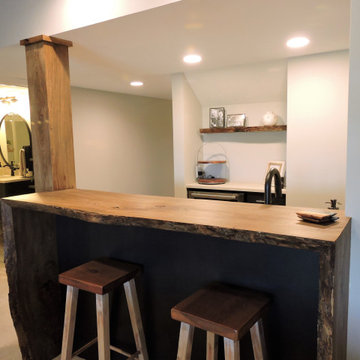
The bar was constructed with a live-edge hackberry countertop, which was also used for the shelving behind it and in the nearby bathroom.
オマハにある小さなトランジショナルスタイルのおしゃれなウェット バー (ll型、フラットパネル扉のキャビネット、濃色木目調キャビネット、木材カウンター、クッションフロア、グレーの床) の写真
オマハにある小さなトランジショナルスタイルのおしゃれなウェット バー (ll型、フラットパネル扉のキャビネット、濃色木目調キャビネット、木材カウンター、クッションフロア、グレーの床) の写真
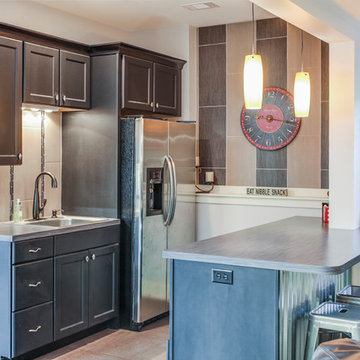
This craftsman home is built for a car fanatic and has a four car garage and a three car garage below. The house also takes advantage of the elevation to sneak a gym into the basement of the home, complete with climbing wall!
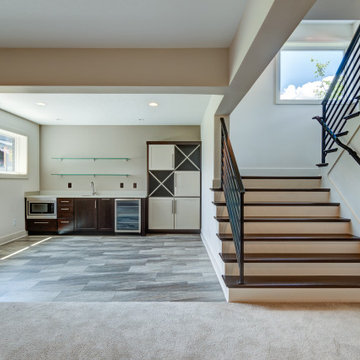
インディアナポリスにある中くらいなミッドセンチュリースタイルのおしゃれなウェット バー (I型、アンダーカウンターシンク、シェーカースタイル扉のキャビネット、濃色木目調キャビネット、御影石カウンター、クッションフロア、グレーの床、グレーのキッチンカウンター) の写真
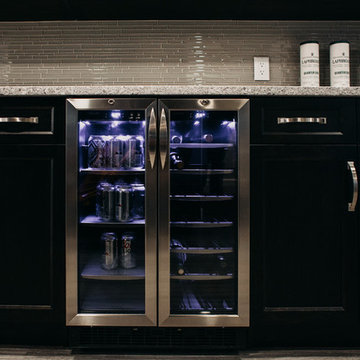
バンクーバーにあるお手頃価格の小さなトラディショナルスタイルのおしゃれなウェット バー (I型、シンクなし、落し込みパネル扉のキャビネット、濃色木目調キャビネット、クオーツストーンカウンター、グレーのキッチンパネル、ガラスタイルのキッチンパネル、クッションフロア、グレーの床、マルチカラーのキッチンカウンター) の写真
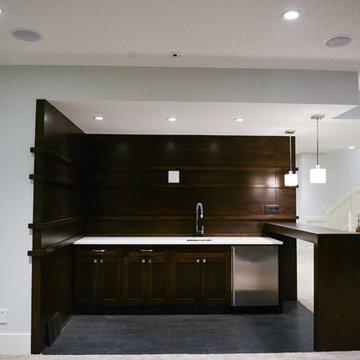
エドモントンにある広いコンテンポラリースタイルのおしゃれな着席型バー (L型、アンダーカウンターシンク、落し込みパネル扉のキャビネット、濃色木目調キャビネット、人工大理石カウンター、茶色いキッチンパネル、木材のキッチンパネル、クッションフロア、グレーの床) の写真
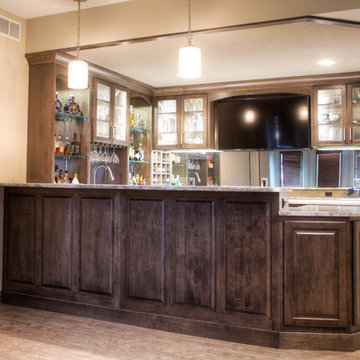
K&E Productions
他の地域にある高級な広いトランジショナルスタイルのおしゃれなウェット バー (コの字型、レイズドパネル扉のキャビネット、濃色木目調キャビネット、クオーツストーンカウンター、ミラータイルのキッチンパネル、クッションフロア、グレーの床) の写真
他の地域にある高級な広いトランジショナルスタイルのおしゃれなウェット バー (コの字型、レイズドパネル扉のキャビネット、濃色木目調キャビネット、クオーツストーンカウンター、ミラータイルのキッチンパネル、クッションフロア、グレーの床) の写真
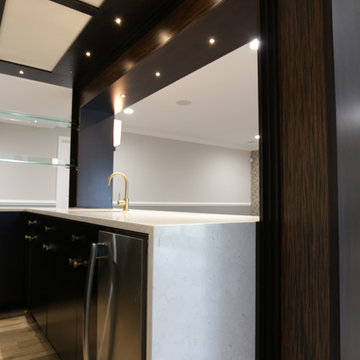
We used varying wood tones and brass accents in this lower level lounge. We included a 75” TV in front of the custom bar. Ebony / Zebrawood was used on the bar and theater columns flanking the screen. We nestled wallpaper in-between the new custom columns. LED lighting, quartz countertops, and the 1/2” glass shelving helps keep this bar bright and contemporary.
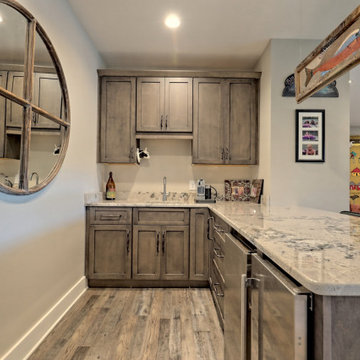
This gorgeous craftsman home features a main level and walk-out basement with an open floor plan, large covered deck, and custom cabinetry. Featured here is a basement family room open to a wet bar.
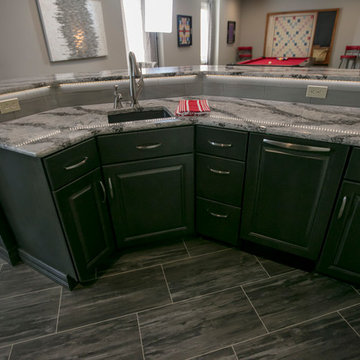
Sally Turner of Stella & Eden
カンザスシティにあるお手頃価格の広いコンテンポラリースタイルのおしゃれな着席型バー (ll型、アンダーカウンターシンク、レイズドパネル扉のキャビネット、濃色木目調キャビネット、人工大理石カウンター、グレーのキッチンパネル、サブウェイタイルのキッチンパネル、クッションフロア、グレーの床) の写真
カンザスシティにあるお手頃価格の広いコンテンポラリースタイルのおしゃれな着席型バー (ll型、アンダーカウンターシンク、レイズドパネル扉のキャビネット、濃色木目調キャビネット、人工大理石カウンター、グレーのキッチンパネル、サブウェイタイルのキッチンパネル、クッションフロア、グレーの床) の写真
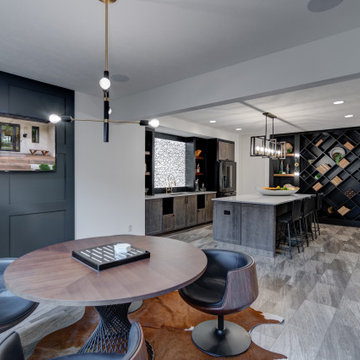
Ready for a party? The lower level includes a custom bar, game area and theater space.
インディアナポリスにある広いコンテンポラリースタイルのおしゃれなウェット バー (ll型、ドロップインシンク、シェーカースタイル扉のキャビネット、濃色木目調キャビネット、クオーツストーンカウンター、マルチカラーのキッチンパネル、クッションフロア、グレーの床、グレーのキッチンカウンター) の写真
インディアナポリスにある広いコンテンポラリースタイルのおしゃれなウェット バー (ll型、ドロップインシンク、シェーカースタイル扉のキャビネット、濃色木目調キャビネット、クオーツストーンカウンター、マルチカラーのキッチンパネル、クッションフロア、グレーの床、グレーのキッチンカウンター) の写真
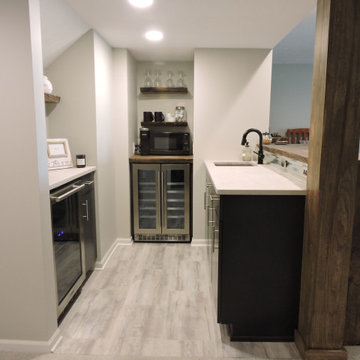
The bar was constructed with a live-edge hackberry countertop, which was also used for the shelving behind it. On the sink side a quartz countertop was used, with a metal backsplash. All the appliances necessary for entertaining were included.
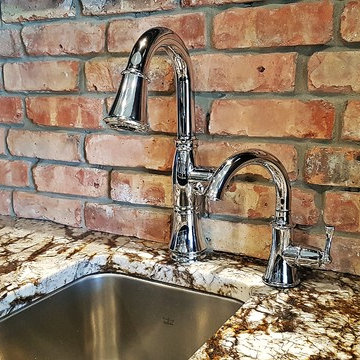
Bar sink area complete with seperate distilled water tap. Chicago reclaimed brick backsplash, White Tiger (exotic) granite. Undermount bar sink by Kindred. Custom Espresso stained maple cabinets and millwork.
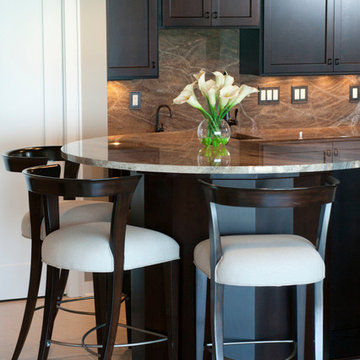
Rounded seated section of island adds interest and makes for a better conversation area.
ミルウォーキーにある高級な広いトランジショナルスタイルのおしゃれな着席型バー (ll型、アンダーカウンターシンク、シェーカースタイル扉のキャビネット、濃色木目調キャビネット、御影石カウンター、マルチカラーのキッチンパネル、石スラブのキッチンパネル、クッションフロア、グレーの床、マルチカラーのキッチンカウンター) の写真
ミルウォーキーにある高級な広いトランジショナルスタイルのおしゃれな着席型バー (ll型、アンダーカウンターシンク、シェーカースタイル扉のキャビネット、濃色木目調キャビネット、御影石カウンター、マルチカラーのキッチンパネル、石スラブのキッチンパネル、クッションフロア、グレーの床、マルチカラーのキッチンカウンター) の写真
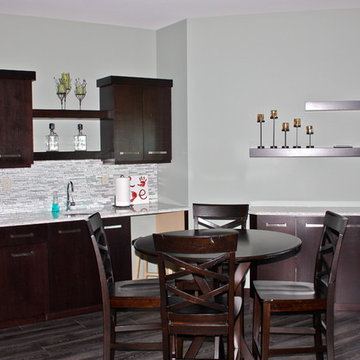
The other side of this basement family room is where the kitchenette/wet bar area is located. It's the perfect place to play a game of cards with the family!
ホームバー (濃色木目調キャビネット、クッションフロア、グレーの床) の写真
1