ホームバー (濃色木目調キャビネット、クオーツストーンカウンター、ll型) の写真
絞り込み:
資材コスト
並び替え:今日の人気順
写真 61〜80 枚目(全 196 枚)
1/4
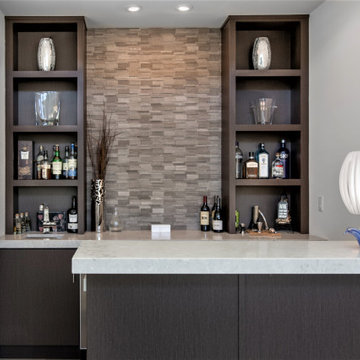
Modern wet bar featuring clean-lined slab doors and quartz counter tops to flow with the adjacent kitchen and stacked stone wall feature to flow with the adjacent living space.
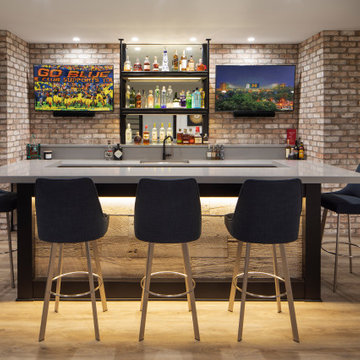
ニューヨークにある高級な広いモダンスタイルのおしゃれなホームバー (ll型、アンダーカウンターシンク、フラットパネル扉のキャビネット、濃色木目調キャビネット、クオーツストーンカウンター、マルチカラーのキッチンパネル、レンガのキッチンパネル、クッションフロア、ベージュの床、グレーのキッチンカウンター) の写真
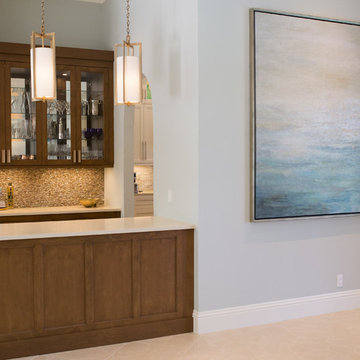
マイアミにあるお手頃価格の小さなビーチスタイルのおしゃれな着席型バー (ll型、シンクなし、ガラス扉のキャビネット、濃色木目調キャビネット、クオーツストーンカウンター、茶色いキッチンパネル、モザイクタイルのキッチンパネル、セラミックタイルの床、ベージュの床) の写真
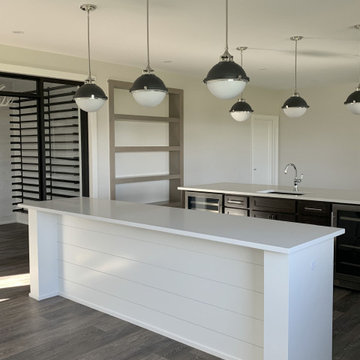
A G.A. White Home that we were able to work on. The kitchen features Marsh's Atlanta door style finished in Alpine with a high contrast of the Midnight painting finish on the glass door cabinet mullions. The end result is truly stunning!
Designer : Aaron Mauk
Builder : G.A. White Homes
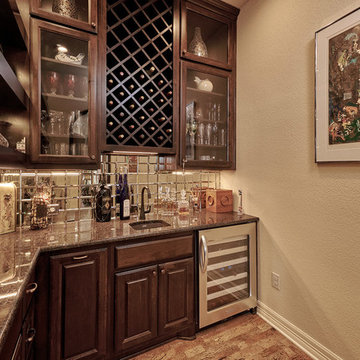
The wall here was originally an outdoor wall of their Atrium. Next door is a laundry room with a window into the Atrium which we closed up and, at the same time, expanded the size of the adjacent laundry room.
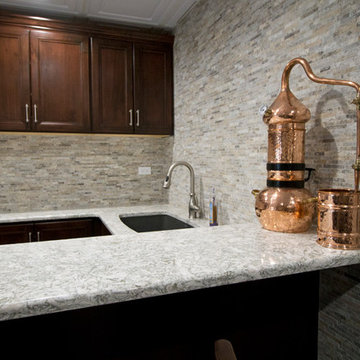
photos by Jennifer Oliver
シカゴにある広いトラディショナルスタイルのおしゃれなウェット バー (ll型、アンダーカウンターシンク、落し込みパネル扉のキャビネット、濃色木目調キャビネット、クオーツストーンカウンター、グレーのキッチンパネル、トラバーチンのキッチンパネル、ラミネートの床、グレーの床) の写真
シカゴにある広いトラディショナルスタイルのおしゃれなウェット バー (ll型、アンダーカウンターシンク、落し込みパネル扉のキャビネット、濃色木目調キャビネット、クオーツストーンカウンター、グレーのキッチンパネル、トラバーチンのキッチンパネル、ラミネートの床、グレーの床) の写真
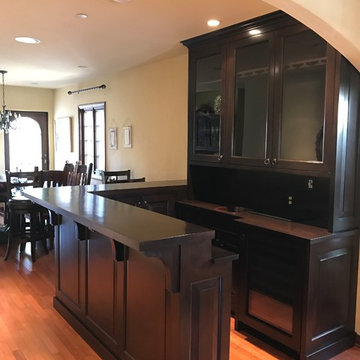
ロサンゼルスにある広いトラディショナルスタイルのおしゃれな着席型バー (ll型、ドロップインシンク、レイズドパネル扉のキャビネット、濃色木目調キャビネット、クオーツストーンカウンター、茶色いキッチンパネル、木材のキッチンパネル、無垢フローリング) の写真
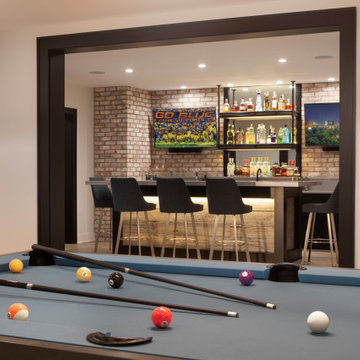
ニューヨークにある高級な広いモダンスタイルのおしゃれなホームバー (ll型、アンダーカウンターシンク、フラットパネル扉のキャビネット、濃色木目調キャビネット、クオーツストーンカウンター、マルチカラーのキッチンパネル、レンガのキッチンパネル、クッションフロア、ベージュの床、グレーのキッチンカウンター) の写真
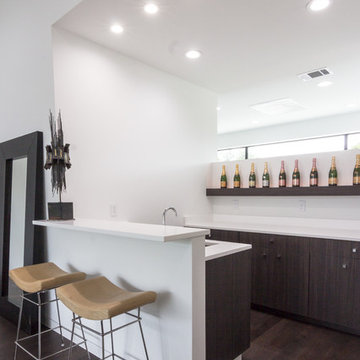
On a corner lot in the sought after Preston Hollow area of Dallas, this 4,500sf modern home was designed to connect the indoors to the outdoors while maintaining privacy. Stacked stone, stucco and shiplap mahogany siding adorn the exterior, while a cool neutral palette blends seamlessly to multiple outdoor gardens and patios.
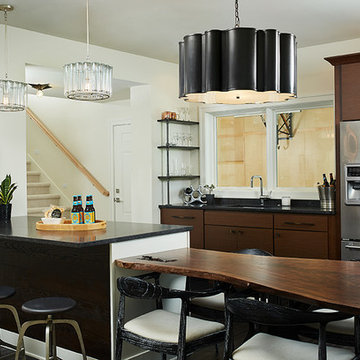
Builder: AVB Inc.
Interior Design: Vision Interiors by Visbeen
Photographer: Ashley Avila Photography
The Holloway blends the recent revival of mid-century aesthetics with the timelessness of a country farmhouse. Each façade features playfully arranged windows tucked under steeply pitched gables. Natural wood lapped siding emphasizes this homes more modern elements, while classic white board & batten covers the core of this house. A rustic stone water table wraps around the base and contours down into the rear view-out terrace.
Inside, a wide hallway connects the foyer to the den and living spaces through smooth case-less openings. Featuring a grey stone fireplace, tall windows, and vaulted wood ceiling, the living room bridges between the kitchen and den. The kitchen picks up some mid-century through the use of flat-faced upper and lower cabinets with chrome pulls. Richly toned wood chairs and table cap off the dining room, which is surrounded by windows on three sides. The grand staircase, to the left, is viewable from the outside through a set of giant casement windows on the upper landing. A spacious master suite is situated off of this upper landing. Featuring separate closets, a tiled bath with tub and shower, this suite has a perfect view out to the rear yard through the bedrooms rear windows. All the way upstairs, and to the right of the staircase, is four separate bedrooms. Downstairs, under the master suite, is a gymnasium. This gymnasium is connected to the outdoors through an overhead door and is perfect for athletic activities or storing a boat during cold months. The lower level also features a living room with view out windows and a private guest suite.
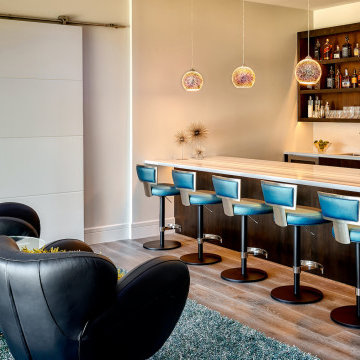
With nearly 14,000 square feet of transparent planar architecture, In Plane Sight, encapsulates — by a horizontal bridge-like architectural form — 180 degree views of Paradise Valley, iconic Camelback Mountain, the city of Phoenix, and its surrounding mountain ranges.
Large format wall cladding, wood ceilings, and an enviable glazing package produce an elegant, modernist hillside composition.
The challenges of this 1.25 acre site were few: a site elevation change exceeding 45 feet and an existing older home which was demolished. The client program was straightforward: modern and view-capturing with equal parts indoor and outdoor living spaces.
Though largely open, the architecture has a remarkable sense of spatial arrival and autonomy. A glass entry door provides a glimpse of a private bridge connecting master suite to outdoor living, highlights the vista beyond, and creates a sense of hovering above a descending landscape. Indoor living spaces enveloped by pocketing glass doors open to outdoor paradise.
The raised peninsula pool, which seemingly levitates above the ground floor plane, becomes a centerpiece for the inspiring outdoor living environment and the connection point between lower level entertainment spaces (home theater and bar) and upper outdoor spaces.
Project Details: In Plane Sight
Architecture: Drewett Works
Developer/Builder: Bedbrock Developers
Interior Design: Est Est and client
Photography: Werner Segarra
Awards
Room of the Year, Best in American Living Awards 2019
Platinum Award – Outdoor Room, Best in American Living Awards 2019
Silver Award – One-of-a-Kind Custom Home or Spec 6,001 – 8,000 sq ft, Best in American Living Awards 2019
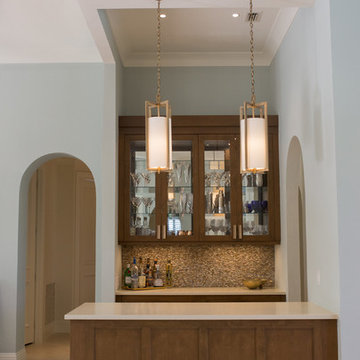
マイアミにあるお手頃価格の小さなビーチスタイルのおしゃれな着席型バー (ll型、シンクなし、ガラス扉のキャビネット、濃色木目調キャビネット、クオーツストーンカウンター、茶色いキッチンパネル、モザイクタイルのキッチンパネル、セラミックタイルの床、ベージュの床) の写真
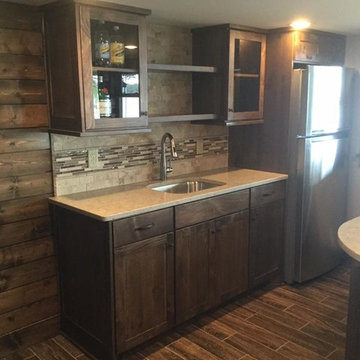
ミネアポリスにある高級な小さなトラディショナルスタイルのおしゃれなウェット バー (ll型、アンダーカウンターシンク、フラットパネル扉のキャビネット、濃色木目調キャビネット、クオーツストーンカウンター、ベージュキッチンパネル、トラバーチンのキッチンパネル、磁器タイルの床、茶色い床、ベージュのキッチンカウンター) の写真
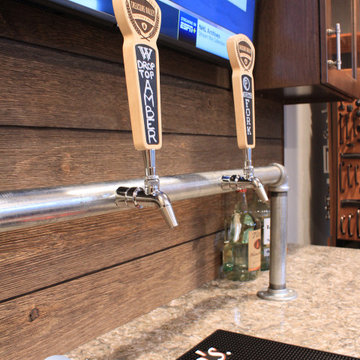
ボイシにある小さなラスティックスタイルのおしゃれな着席型バー (ll型、レイズドパネル扉のキャビネット、濃色木目調キャビネット、クオーツストーンカウンター、茶色いキッチンパネル、塗装板のキッチンパネル) の写真
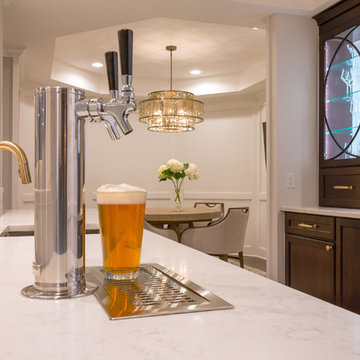
David Frechette
デトロイトにあるトランジショナルスタイルのおしゃれな着席型バー (ll型、ドロップインシンク、落し込みパネル扉のキャビネット、濃色木目調キャビネット、クオーツストーンカウンター、グレーのキッチンパネル、セラミックタイルのキッチンパネル、クッションフロア、茶色い床、白いキッチンカウンター) の写真
デトロイトにあるトランジショナルスタイルのおしゃれな着席型バー (ll型、ドロップインシンク、落し込みパネル扉のキャビネット、濃色木目調キャビネット、クオーツストーンカウンター、グレーのキッチンパネル、セラミックタイルのキッチンパネル、クッションフロア、茶色い床、白いキッチンカウンター) の写真
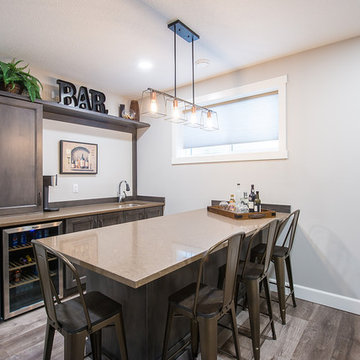
A basement wet bar provides a space where the family can grab some drinks and snacks.
エドモントンにあるお手頃価格の中くらいなトラディショナルスタイルのおしゃれなウェット バー (ll型、アンダーカウンターシンク、シェーカースタイル扉のキャビネット、濃色木目調キャビネット、クオーツストーンカウンター、茶色いキッチンカウンター) の写真
エドモントンにあるお手頃価格の中くらいなトラディショナルスタイルのおしゃれなウェット バー (ll型、アンダーカウンターシンク、シェーカースタイル扉のキャビネット、濃色木目調キャビネット、クオーツストーンカウンター、茶色いキッチンカウンター) の写真
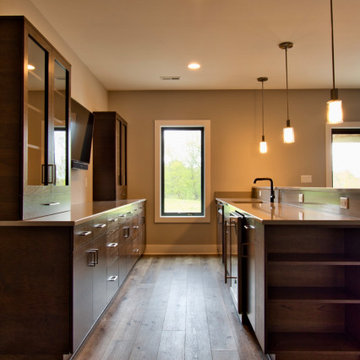
The Lower Level Bar (viewed from the stair landing) provides ample storage and features glass upper cabinets, tv space on the back wall, and under counter refrigerator, sink, and dishwasher. Shelves on the end cabinet provides a place to display. Raised snack bar provides plenty of seating adjacent to the game room.
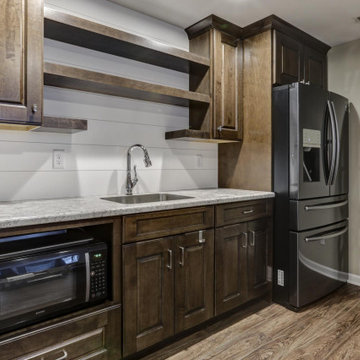
シカゴにあるトランジショナルスタイルのおしゃれなウェット バー (ll型、濃色木目調キャビネット、クオーツストーンカウンター、白いキッチンパネル) の写真
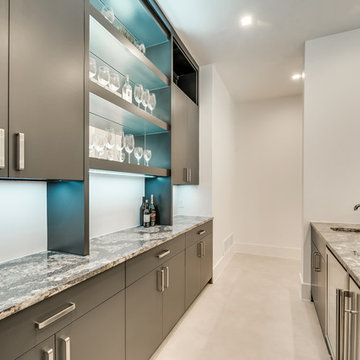
ダラスにあるラグジュアリーな広いコンテンポラリースタイルのおしゃれなウェット バー (ll型、オープンシェルフ、濃色木目調キャビネット、クオーツストーンカウンター) の写真
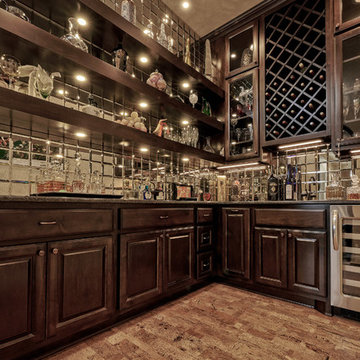
The homeowner's margarita machine was the catalyst for this home addition. What was an unused Atrium was enclosed to create this one-of-a-kind room for their wine, beverages, and collectibles.
ホームバー (濃色木目調キャビネット、クオーツストーンカウンター、ll型) の写真
4