着席型バー (濃色木目調キャビネット、白いキッチンカウンター) の写真
絞り込み:
資材コスト
並び替え:今日の人気順
写真 1〜20 枚目(全 133 枚)
1/4

他の地域にあるトランジショナルスタイルのおしゃれな着席型バー (シェーカースタイル扉のキャビネット、濃色木目調キャビネット、ベージュの床、白いキッチンカウンター) の写真

トロントにある広いトラディショナルスタイルのおしゃれな着席型バー (アンダーカウンターシンク、落し込みパネル扉のキャビネット、濃色木目調キャビネット、濃色無垢フローリング、茶色い床、I型、大理石カウンター、白いキッチンカウンター) の写真

ニューヨークにあるラグジュアリーな小さなトランジショナルスタイルのおしゃれな着席型バー (コの字型、ガラス扉のキャビネット、濃色木目調キャビネット、大理石カウンター、白いキッチンカウンター、アンダーカウンターシンク、大理石の床、白い床) の写真

The waterfall counter is the main feature for this bar area. With it being highlighted in strip lighting below, it creates an ambiance while accenting this beautiful bar feature off of the kitchen.
Builder: Hasler Homes

David Frechette
デトロイトにあるトランジショナルスタイルのおしゃれな着席型バー (ll型、アンダーカウンターシンク、落し込みパネル扉のキャビネット、濃色木目調キャビネット、クオーツストーンカウンター、グレーのキッチンパネル、セラミックタイルのキッチンパネル、クッションフロア、茶色い床、白いキッチンカウンター) の写真
デトロイトにあるトランジショナルスタイルのおしゃれな着席型バー (ll型、アンダーカウンターシンク、落し込みパネル扉のキャビネット、濃色木目調キャビネット、クオーツストーンカウンター、グレーのキッチンパネル、セラミックタイルのキッチンパネル、クッションフロア、茶色い床、白いキッチンカウンター) の写真
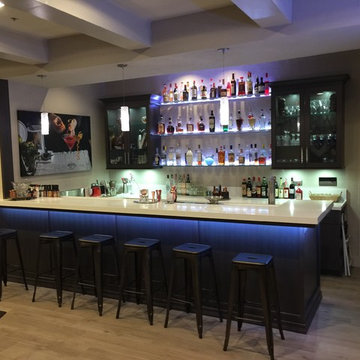
マイアミにある広いモダンスタイルのおしゃれな着席型バー (コの字型、ドロップインシンク、ガラス扉のキャビネット、濃色木目調キャビネット、大理石カウンター、淡色無垢フローリング、茶色い床、白いキッチンカウンター) の写真
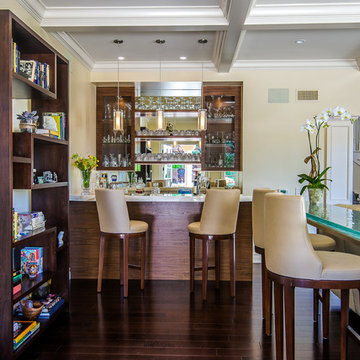
The wood is a flat-cut walnut, run horizontally. The bar was redesigned in the same wood with onyx countertops. The open shelves are embedded with LED lighting.
The clients also wanted to be able to eat dinner in the room while watching TV but there was no room for a regular dining table so we designed a custom silver leaf bar table to sit behind the sectional with a custom 1 1/2" Thinkglass art glass top.
We also designed a custom walnut display unit for the clients books and collectibles as well as four cocktail table /ottomans that can easily be rearranged to allow for the recliners.
New dark wood floors were installed and a custom wool and silk area rug was designed that ties all the pieces together.
We designed a new coffered ceiling with lighting in each bay. And built out the fireplace with dimensional tile to the ceiling.
The color scheme was kept intentionally monochromatic to show off the different textures with the only color being touches of blue in the pillows and accessories to pick up the art glass.
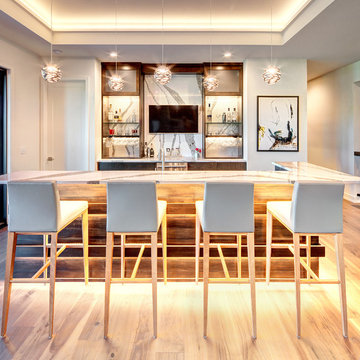
Starr Homes
ダラスにあるコンテンポラリースタイルのおしゃれな着席型バー (ll型、フラットパネル扉のキャビネット、濃色木目調キャビネット、白いキッチンパネル、淡色無垢フローリング、ベージュの床、白いキッチンカウンター) の写真
ダラスにあるコンテンポラリースタイルのおしゃれな着席型バー (ll型、フラットパネル扉のキャビネット、濃色木目調キャビネット、白いキッチンパネル、淡色無垢フローリング、ベージュの床、白いキッチンカウンター) の写真
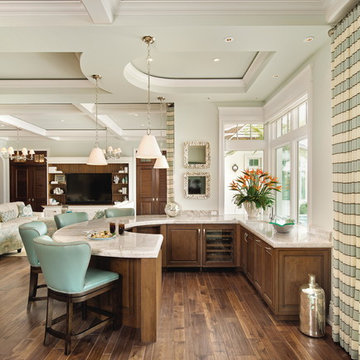
Lori Hamilton
タンパにある広いトランジショナルスタイルのおしゃれな着席型バー (コの字型、アンダーカウンターシンク、レイズドパネル扉のキャビネット、濃色木目調キャビネット、大理石カウンター、濃色無垢フローリング、茶色い床、白いキッチンカウンター) の写真
タンパにある広いトランジショナルスタイルのおしゃれな着席型バー (コの字型、アンダーカウンターシンク、レイズドパネル扉のキャビネット、濃色木目調キャビネット、大理石カウンター、濃色無垢フローリング、茶色い床、白いキッチンカウンター) の写真
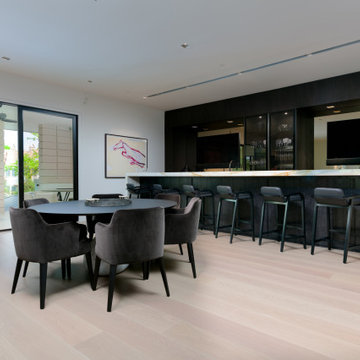
ダラスにある広いコンテンポラリースタイルのおしゃれな着席型バー (ll型、フラットパネル扉のキャビネット、濃色木目調キャビネット、ベージュの床、白いキッチンカウンター) の写真
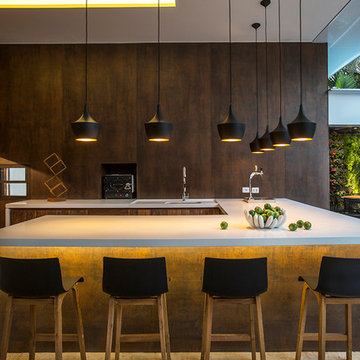
Ricardo Rossi of Ricardo Rossi Architecture and Interiors, has specified Neolith® by TheSize, the brand of Sintered Compact Surface, in the refurbishment of IV Centenário, a residential home in São Paulo (Brazil).
El arquitecto Ricardo Rossi ha elegido la Superficie Compacta Sinterizada NEOLITH®, para la Rehabilitación del proyecto del IV Centenario, una lujosa vivienda residencial situada en São Paulo (Brasil).
Interior and exterior wall cladding: Neolith Iron Copper.
Photography: Dámaso Pérez, FOTOTEC
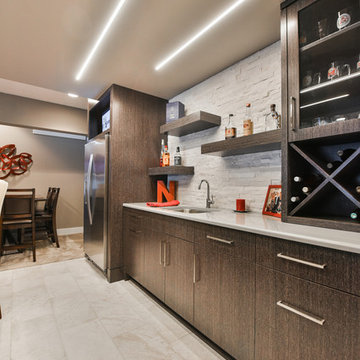
オマハにある広いトランジショナルスタイルのおしゃれな着席型バー (I型、アンダーカウンターシンク、フラットパネル扉のキャビネット、濃色木目調キャビネット、白いキッチンパネル、石タイルのキッチンパネル、ベージュの床、白いキッチンカウンター) の写真
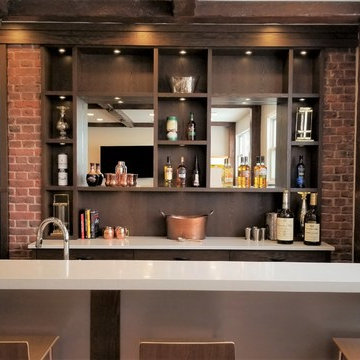
カルガリーにある中くらいなコンテンポラリースタイルのおしゃれな着席型バー (I型、オープンシェルフ、濃色木目調キャビネット、クオーツストーンカウンター、茶色いキッチンパネル、レンガのキッチンパネル、白いキッチンカウンター) の写真

This renovation and addition project, located in Bloomfield Hills, was completed in 2016. A master suite, located on the second floor and overlooking the backyard, was created that featured a his and hers bathroom, staging rooms, separate walk-in-closets, and a vaulted skylight in the hallways. The kitchen was stripped down and opened up to allow for gathering and prep work. Fully-custom cabinetry and a statement range help this room feel one-of-a-kind. To allow for family activities, an indoor gymnasium was created that can be used for basketball, soccer, and indoor hockey. An outdoor oasis was also designed that features an in-ground pool, outdoor trellis, BBQ area, see-through fireplace, and pool house. Unique colonial traits were accentuated in the design by the addition of an exterior colonnade, brick patterning, and trim work. The renovation and addition had to match the unique character of the existing house, so great care was taken to match every detail to ensure a seamless transition from old to new.

New Orleans style bistro bar perfect for entertaining
シカゴにある広いトラディショナルスタイルのおしゃれな着席型バー (コの字型、ドロップインシンク、落し込みパネル扉のキャビネット、濃色木目調キャビネット、御影石カウンター、白いキッチンパネル、ミラータイルのキッチンパネル、セラミックタイルの床、マルチカラーの床、白いキッチンカウンター) の写真
シカゴにある広いトラディショナルスタイルのおしゃれな着席型バー (コの字型、ドロップインシンク、落し込みパネル扉のキャビネット、濃色木目調キャビネット、御影石カウンター、白いキッチンパネル、ミラータイルのキッチンパネル、セラミックタイルの床、マルチカラーの床、白いキッチンカウンター) の写真
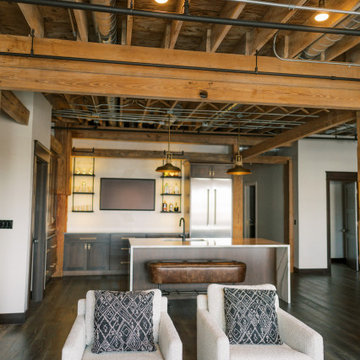
This remodel transformed two condos into one, overcoming access challenges. We designed the space for a seamless transition, adding function with a laundry room, powder room, bar, and entertaining space.
This bar area boasts ample open and closed storage, a spacious counter with seating, and a refrigerator – ideal for seamless entertaining in a beautifully curated space.
---Project by Wiles Design Group. Their Cedar Rapids-based design studio serves the entire Midwest, including Iowa City, Dubuque, Davenport, and Waterloo, as well as North Missouri and St. Louis.
For more about Wiles Design Group, see here: https://wilesdesigngroup.com/
To learn more about this project, see here: https://wilesdesigngroup.com/cedar-rapids-condo-remodel
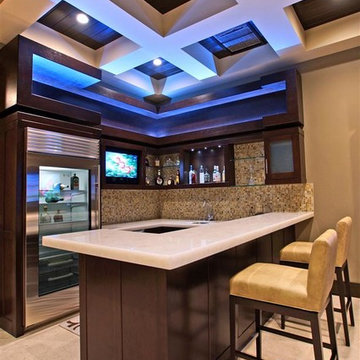
ラスベガスにあるコンテンポラリースタイルのおしゃれな着席型バー (コの字型、濃色木目調キャビネット、ベージュキッチンパネル、モザイクタイルのキッチンパネル、白いキッチンカウンター) の写真
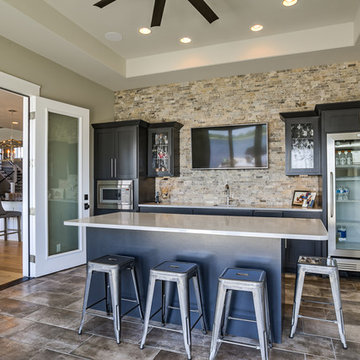
オマハにあるビーチスタイルのおしゃれな着席型バー (アンダーカウンターシンク、シェーカースタイル扉のキャビネット、濃色木目調キャビネット、クオーツストーンカウンター、石タイルのキッチンパネル、磁器タイルの床、白いキッチンカウンター) の写真
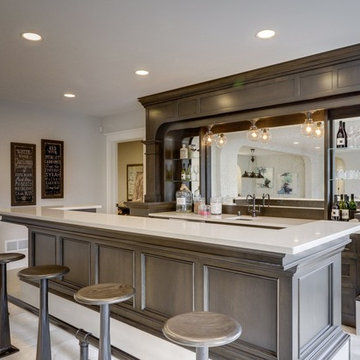
ミネアポリスにある中くらいなコンテンポラリースタイルのおしゃれな着席型バー (I型、シンクなし、インセット扉のキャビネット、濃色木目調キャビネット、人工大理石カウンター、ミラータイルのキッチンパネル、淡色無垢フローリング、ベージュの床、白いキッチンカウンター) の写真
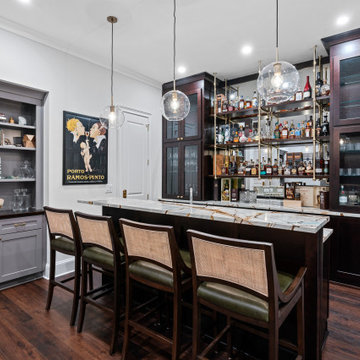
アトランタにあるトランジショナルスタイルのおしゃれな着席型バー (ll型、ガラス扉のキャビネット、濃色木目調キャビネット、ミラータイルのキッチンパネル、濃色無垢フローリング、茶色い床、白いキッチンカウンター) の写真
着席型バー (濃色木目調キャビネット、白いキッチンカウンター) の写真
1