白い着席型バー (濃色木目調キャビネット) の写真
絞り込み:
資材コスト
並び替え:今日の人気順
写真 1〜20 枚目(全 94 枚)
1/4

他の地域にあるトランジショナルスタイルのおしゃれな着席型バー (シェーカースタイル扉のキャビネット、濃色木目調キャビネット、ベージュの床、白いキッチンカウンター) の写真
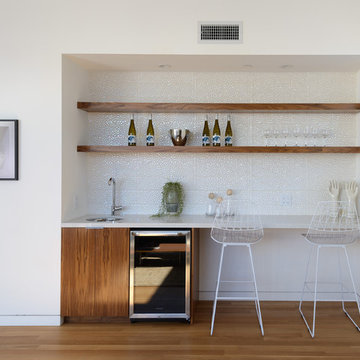
New construction, completed in 2013
Photograph by Geoff Captain Studios
ロサンゼルスにある小さなコンテンポラリースタイルのおしゃれな着席型バー (無垢フローリング、I型、フラットパネル扉のキャビネット、濃色木目調キャビネット、白いキッチンパネル、茶色い床) の写真
ロサンゼルスにある小さなコンテンポラリースタイルのおしゃれな着席型バー (無垢フローリング、I型、フラットパネル扉のキャビネット、濃色木目調キャビネット、白いキッチンパネル、茶色い床) の写真
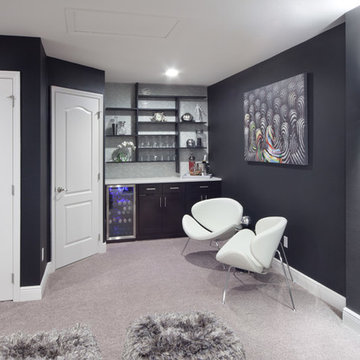
This custom bar comes complete with custom shelving, white granite bar, wine fridge, custom cabinets, and modern chairs. Check out our Houzz profile for more modern inspiration.
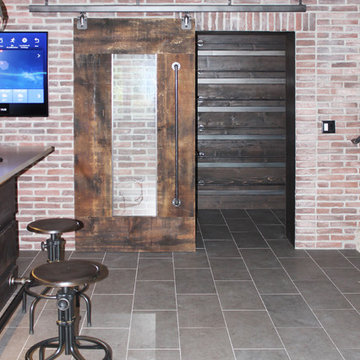
シーダーラピッズにある中くらいなインダストリアルスタイルのおしゃれな着席型バー (コの字型、アンダーカウンターシンク、フラットパネル扉のキャビネット、濃色木目調キャビネット、珪岩カウンター、赤いキッチンパネル、レンガのキッチンパネル、セラミックタイルの床、グレーの床、ベージュのキッチンカウンター) の写真

This classic contemporary home bar we installed is timeless and beautiful with the brass inlay detailing inside the shaker panel.
ロンドンにある高級な広いトランジショナルスタイルのおしゃれな着席型バー (木材カウンター、濃色無垢フローリング、グレーの床、グレーのキッチンカウンター、ll型、ガラス扉のキャビネット、濃色木目調キャビネット) の写真
ロンドンにある高級な広いトランジショナルスタイルのおしゃれな着席型バー (木材カウンター、濃色無垢フローリング、グレーの床、グレーのキッチンカウンター、ll型、ガラス扉のキャビネット、濃色木目調キャビネット) の写真
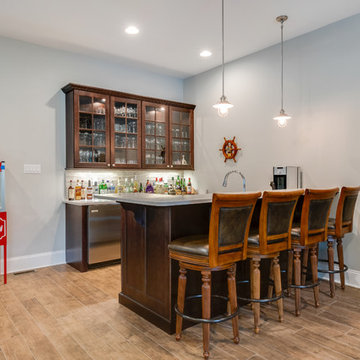
ボルチモアにある広いトラディショナルスタイルのおしゃれな着席型バー (I型、ガラス扉のキャビネット、濃色木目調キャビネット、淡色無垢フローリング、茶色い床) の写真
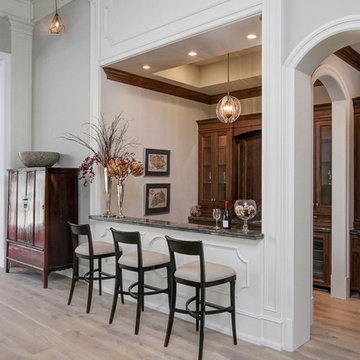
Susan Pickering Photography
ロサンゼルスにあるトラディショナルスタイルのおしゃれな着席型バー (ll型、濃色木目調キャビネット、淡色無垢フローリング) の写真
ロサンゼルスにあるトラディショナルスタイルのおしゃれな着席型バー (ll型、濃色木目調キャビネット、淡色無垢フローリング) の写真
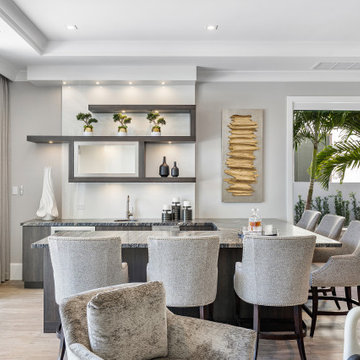
This new construction estate by Hanna Homes is prominently situated on Buccaneer Palm Waterway with a fantastic private deep-water dock, spectacular tropical grounds, and every high-end amenity you desire. The impeccably outfitted 9,500+ square foot home features 6 bedroom suites, each with its own private bathroom. The gourmet kitchen, clubroom, and living room are banked with 12′ windows that stream with sunlight and afford fabulous pool and water views. The formal dining room has a designer chandelier and is serviced by a chic glass temperature-controlled wine room. There’s also a private office area and a handsome club room with a fully-equipped custom bar, media lounge, and game space. The second-floor loft living room has a dedicated snack bar and is the perfect spot for winding down and catching up on your favorite shows.⠀
⠀
The grounds are beautifully designed with tropical and mature landscaping affording great privacy, with unobstructed waterway views. A heated resort-style pool/spa is accented with glass tiles and a beautiful bright deck. A large covered terrace houses a built-in summer kitchen and raised floor with wood tile. The home features 4.5 air-conditioned garages opening to a gated granite paver motor court. This is a remarkable home in Boca Raton’s finest community.⠀
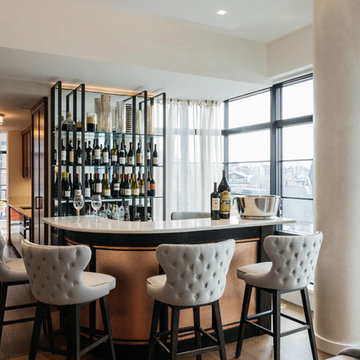
The lines of our custom bar shelf mimic the steel windows and the mirror reflects the cityscape view. Photo Credit: Nick Glimenakis
ニューヨークにある高級な中くらいなコンテンポラリースタイルのおしゃれな着席型バー (L型、濃色木目調キャビネット、クオーツストーンカウンター、濃色無垢フローリング、オープンシェルフ) の写真
ニューヨークにある高級な中くらいなコンテンポラリースタイルのおしゃれな着席型バー (L型、濃色木目調キャビネット、クオーツストーンカウンター、濃色無垢フローリング、オープンシェルフ) の写真
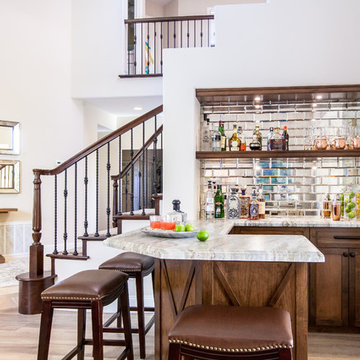
Home Bar in Living Room with mirrored glass tile backsplash.
サンディエゴにあるトラディショナルスタイルのおしゃれな着席型バー (コの字型、シェーカースタイル扉のキャビネット、濃色木目調キャビネット、ミラータイルのキッチンパネル、濃色無垢フローリング、ベージュの床) の写真
サンディエゴにあるトラディショナルスタイルのおしゃれな着席型バー (コの字型、シェーカースタイル扉のキャビネット、濃色木目調キャビネット、ミラータイルのキッチンパネル、濃色無垢フローリング、ベージュの床) の写真
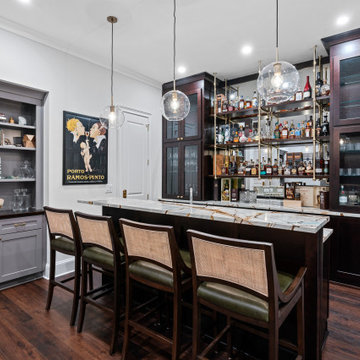
アトランタにあるトランジショナルスタイルのおしゃれな着席型バー (ll型、ガラス扉のキャビネット、濃色木目調キャビネット、ミラータイルのキッチンパネル、濃色無垢フローリング、茶色い床、白いキッチンカウンター) の写真
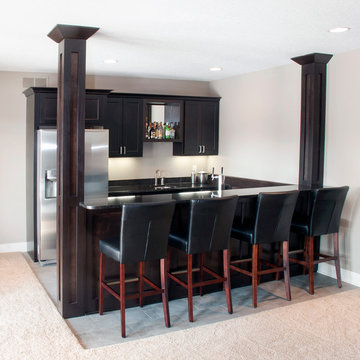
Koch cabinetry
ニューヨークにあるコンテンポラリースタイルのおしゃれな着席型バー (I型、シェーカースタイル扉のキャビネット、濃色木目調キャビネット、御影石カウンター、スレートの床) の写真
ニューヨークにあるコンテンポラリースタイルのおしゃれな着席型バー (I型、シェーカースタイル扉のキャビネット、濃色木目調キャビネット、御影石カウンター、スレートの床) の写真
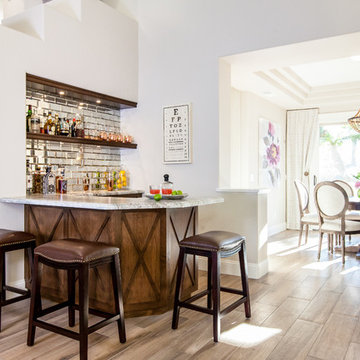
Natalia Robert
サンディエゴにある地中海スタイルのおしゃれな着席型バー (コの字型、オープンシェルフ、濃色木目調キャビネット、ミラータイルのキッチンパネル、淡色無垢フローリング) の写真
サンディエゴにある地中海スタイルのおしゃれな着席型バー (コの字型、オープンシェルフ、濃色木目調キャビネット、ミラータイルのキッチンパネル、淡色無垢フローリング) の写真
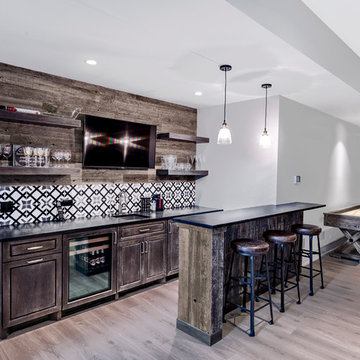
Tim Benson Photography
シカゴにある小さなラスティックスタイルのおしゃれな着席型バー (I型、アンダーカウンターシンク、インセット扉のキャビネット、濃色木目調キャビネット、人工大理石カウンター、マルチカラーのキッチンパネル、セメントタイルのキッチンパネル、無垢フローリング、茶色い床、黒いキッチンカウンター) の写真
シカゴにある小さなラスティックスタイルのおしゃれな着席型バー (I型、アンダーカウンターシンク、インセット扉のキャビネット、濃色木目調キャビネット、人工大理石カウンター、マルチカラーのキッチンパネル、セメントタイルのキッチンパネル、無垢フローリング、茶色い床、黒いキッチンカウンター) の写真
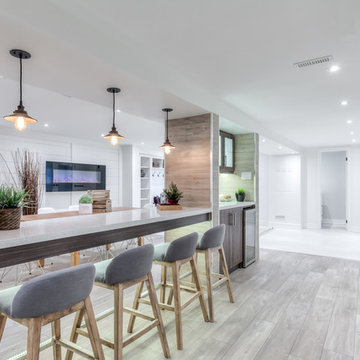
トロントにある広いビーチスタイルのおしゃれな着席型バー (ラミネートの床、ll型、アンダーカウンターシンク、シェーカースタイル扉のキャビネット、濃色木目調キャビネット、珪岩カウンター) の写真
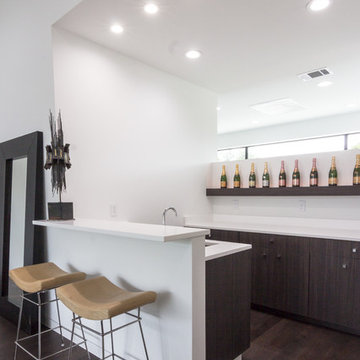
On a corner lot in the sought after Preston Hollow area of Dallas, this 4,500sf modern home was designed to connect the indoors to the outdoors while maintaining privacy. Stacked stone, stucco and shiplap mahogany siding adorn the exterior, while a cool neutral palette blends seamlessly to multiple outdoor gardens and patios.
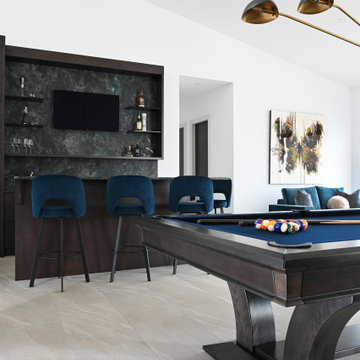
The Onyx bar top and wall backsplash have been leathered for a truly one-of-a-kind tactile experience.
バンクーバーにあるラグジュアリーな中くらいなコンテンポラリースタイルのおしゃれな着席型バー (コの字型、フラットパネル扉のキャビネット、濃色木目調キャビネット、オニキスカウンター、ターコイズのキッチンカウンター) の写真
バンクーバーにあるラグジュアリーな中くらいなコンテンポラリースタイルのおしゃれな着席型バー (コの字型、フラットパネル扉のキャビネット、濃色木目調キャビネット、オニキスカウンター、ターコイズのキッチンカウンター) の写真
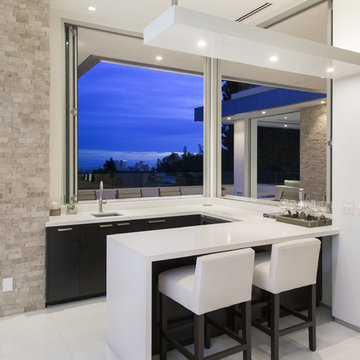
ロサンゼルスにあるコンテンポラリースタイルのおしゃれな着席型バー (コの字型、アンダーカウンターシンク、フラットパネル扉のキャビネット、濃色木目調キャビネット) の写真
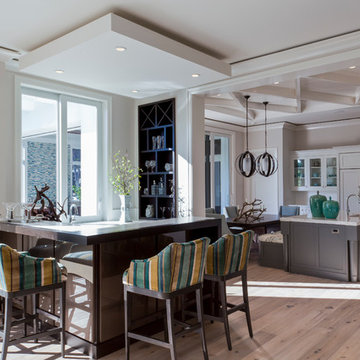
Lori Hamilton
マイアミにある小さなトロピカルスタイルのおしゃれな着席型バー (L型、濃色木目調キャビネット、淡色無垢フローリング、ベージュの床) の写真
マイアミにある小さなトロピカルスタイルのおしゃれな着席型バー (L型、濃色木目調キャビネット、淡色無垢フローリング、ベージュの床) の写真
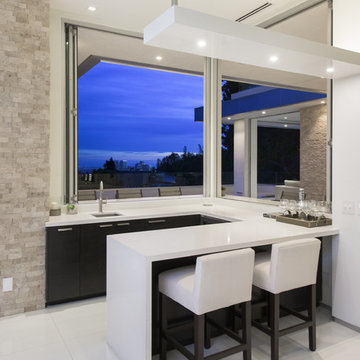
ロサンゼルスにあるコンテンポラリースタイルのおしゃれな着席型バー (コの字型、アンダーカウンターシンク、フラットパネル扉のキャビネット、濃色木目調キャビネット、珪岩カウンター、磁器タイルの床、白い床、白いキッチンカウンター) の写真
白い着席型バー (濃色木目調キャビネット) の写真
1