黒いホームバー (濃色木目調キャビネット、クオーツストーンカウンター、珪岩カウンター) の写真
絞り込み:
資材コスト
並び替え:今日の人気順
写真 81〜100 枚目(全 256 枚)
1/5
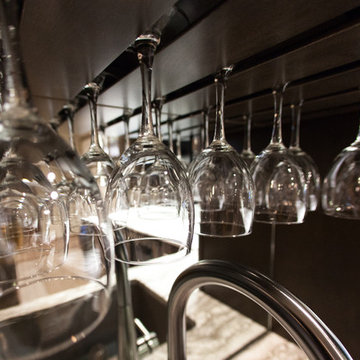
K&E Productions
他の地域にある高級な広いトランジショナルスタイルのおしゃれなウェット バー (コの字型、アンダーカウンターシンク、レイズドパネル扉のキャビネット、濃色木目調キャビネット、クオーツストーンカウンター、マルチカラーのキッチンパネル、ミラータイルのキッチンパネル、クッションフロア、グレーの床) の写真
他の地域にある高級な広いトランジショナルスタイルのおしゃれなウェット バー (コの字型、アンダーカウンターシンク、レイズドパネル扉のキャビネット、濃色木目調キャビネット、クオーツストーンカウンター、マルチカラーのキッチンパネル、ミラータイルのキッチンパネル、クッションフロア、グレーの床) の写真
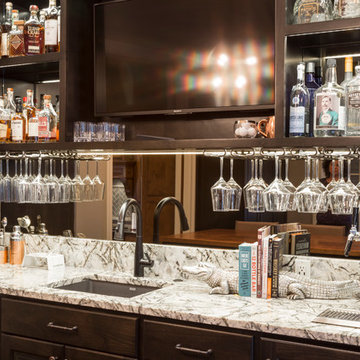
There's no need to go out with a bar like this one!
BUILT Photography
ポートランドにあるラグジュアリーな巨大なトランジショナルスタイルのおしゃれな着席型バー (ll型、アンダーカウンターシンク、インセット扉のキャビネット、濃色木目調キャビネット、クオーツストーンカウンター、ミラータイルのキッチンパネル、無垢フローリング、マルチカラーのキッチンカウンター) の写真
ポートランドにあるラグジュアリーな巨大なトランジショナルスタイルのおしゃれな着席型バー (ll型、アンダーカウンターシンク、インセット扉のキャビネット、濃色木目調キャビネット、クオーツストーンカウンター、ミラータイルのキッチンパネル、無垢フローリング、マルチカラーのキッチンカウンター) の写真
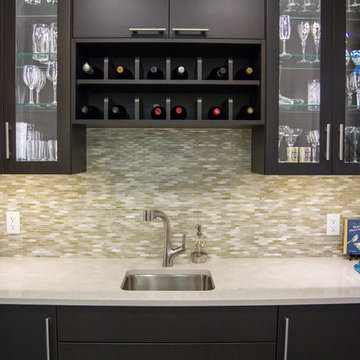
This newly completed custom home project was all about clean lines, symmetry and to keep the home feeling sleek and contemporary but warm and welcoming at the same time. This basement bar is simple and classic, with a touch of fun. The dark matte stain on the custom cabinets makes you stop and stay a while while the glasses sparkling in the glass cabinetry and the lights hitting the iridescent backsplash help draw your eyes throughout the space.
Photo Credit: Whitney Summerall Photography ( https://whitneysummerallphotography.wordpress.com/)
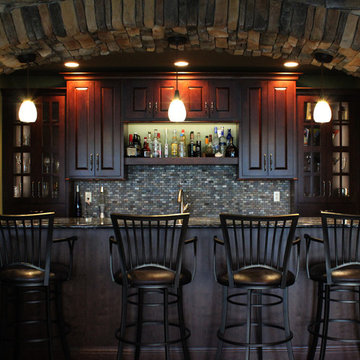
他の地域にあるお手頃価格のラスティックスタイルのおしゃれなウェット バー (ll型、レイズドパネル扉のキャビネット、濃色木目調キャビネット、クオーツストーンカウンター、黒いキッチンカウンター) の写真
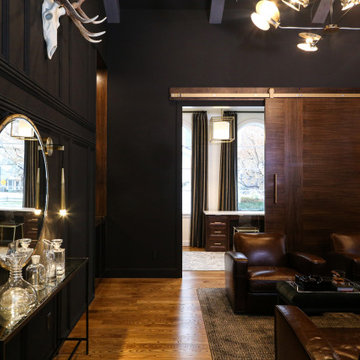
Whiskey Room Lounge
他の地域にある高級な中くらいなトランジショナルスタイルのおしゃれなホームバー (濃色木目調キャビネット、クオーツストーンカウンター、淡色無垢フローリング、黒いキッチンカウンター) の写真
他の地域にある高級な中くらいなトランジショナルスタイルのおしゃれなホームバー (濃色木目調キャビネット、クオーツストーンカウンター、淡色無垢フローリング、黒いキッチンカウンター) の写真
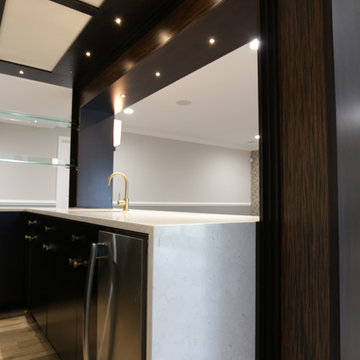
We used varying wood tones and brass accents in this lower level lounge. We included a 75” TV in front of the custom bar. Ebony / Zebrawood was used on the bar and theater columns flanking the screen. We nestled wallpaper in-between the new custom columns. LED lighting, quartz countertops, and the 1/2” glass shelving helps keep this bar bright and contemporary.
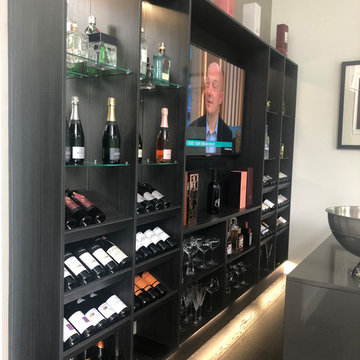
This home bar was designed for a new house being built. The work top is Ural Grey Quartz and the shelves and carcass is Anthracite Mountain Larch and glass. This looks great with the mirrored backs, LED lighting and customers choice of bar stools.

Clients goals were to have a full wet bar to entertain family and friends. Must haves were a two tap kegerator, full fridge, ice maker, and microwave. They also wanted open shelves and glass cabinet doors to display their glassware and bottle collections.

タンパにある高級な小さなコンテンポラリースタイルのおしゃれなウェット バー (I型、ドロップインシンク、ガラス扉のキャビネット、濃色木目調キャビネット、クオーツストーンカウンター、グレーのキッチンパネル、ボーダータイルのキッチンパネル、セラミックタイルの床、白い床、白いキッチンカウンター) の写真
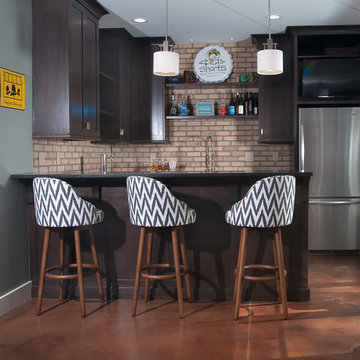
Photographer: Chuck Heiney
Crossing the threshold, you know this is the home you’ve always dreamed of. At home in any neighborhood, Pineleigh’s architectural style and family-focused floor plan offers timeless charm yet is geared toward today’s relaxed lifestyle. Full of light, warmth and thoughtful details that make a house a home, Pineleigh enchants from the custom entryway that includes a mahogany door, columns and a peaked roof. Two outdoor porches to the home’s left side offer plenty of spaces to enjoy outdoor living, making this cedar-shake-covered design perfect for a waterfront or woodsy lot. Inside, more than 2,000 square feet await on the main level. The family cook is never isolated in the spacious central kitchen, which is located on the back of the house behind the large, 17 by 30-foot living room and 12 by 18 formal dining room which functions for both formal and casual occasions and is adjacent to the charming screened-in porch and outdoor patio. Distinctive details include a large foyer, a private den/office with built-ins and all of the extras a family needs – an eating banquette in the kitchen as well as a walk-in pantry, first-floor laundry, cleaning closet and a mud room near the 1,000square foot garage stocked with built-in lockers and a three-foot bench. Upstairs is another covered deck and a dreamy 18 by 13-foot master bedroom/bath suite with deck access for enjoying morning coffee or late-night stargazing. Three additional bedrooms and a bath accommodate a growing family, as does the 1,700-square foot lower level, where an additional bar/kitchen with counter, a billiards space and an additional guest bedroom, exercise space and two baths complete the extensive offerings.
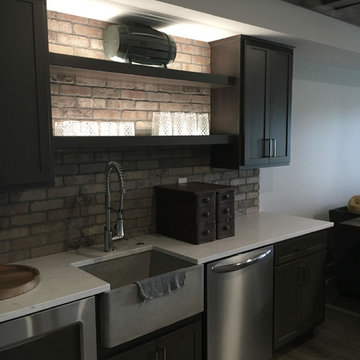
We are excited to share with you the finished photos of a lakehouse we were able to work alongside G.A. White Homes. This home primarily uses a subtle and neutral pallete with a lot of texture to keep the space visually interesting. This kitchen uses pops of navy on the perimeter cabinets, brass hardware, and floating shelves to give it a modern eclectic feel.
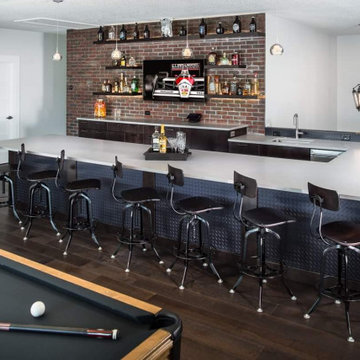
オーランドにある高級な広いエクレクティックスタイルのおしゃれな着席型バー (コの字型、アンダーカウンターシンク、フラットパネル扉のキャビネット、濃色木目調キャビネット、クオーツストーンカウンター、レンガのキッチンパネル、ベージュのキッチンカウンター) の写真
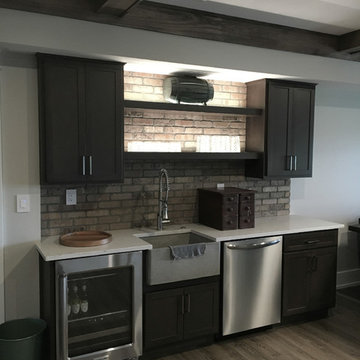
We are excited to share with you the finished photos of a lakehouse we were able to work alongside G.A. White Homes. This home primarily uses a subtle and neutral pallete with a lot of texture to keep the space visually interesting. This kitchen uses pops of navy on the perimeter cabinets, brass hardware, and floating shelves to give it a modern eclectic feel.
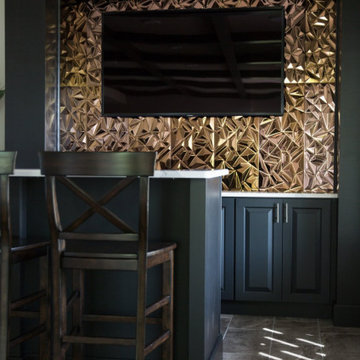
Let us wow you with a unique bar design!!!! This one of a kind metal backdrop will be a conversation piece for years to come. This gorgeous dark cabinetry and white counters complete this look to perfection. Want more inspiration or design ideas? Let us help you!!!!
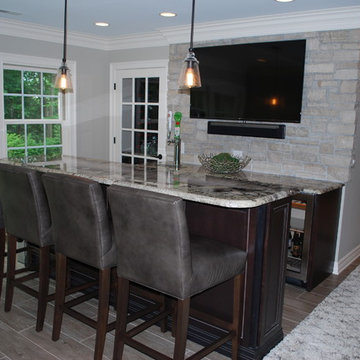
Jonathan Nutt
シカゴにあるお手頃価格の広いトランジショナルスタイルのおしゃれな着席型バー (グレーの床、I型、シンクなし、レイズドパネル扉のキャビネット、濃色木目調キャビネット、クオーツストーンカウンター、グレーのキッチンパネル、石タイルのキッチンパネル、磁器タイルの床) の写真
シカゴにあるお手頃価格の広いトランジショナルスタイルのおしゃれな着席型バー (グレーの床、I型、シンクなし、レイズドパネル扉のキャビネット、濃色木目調キャビネット、クオーツストーンカウンター、グレーのキッチンパネル、石タイルのキッチンパネル、磁器タイルの床) の写真
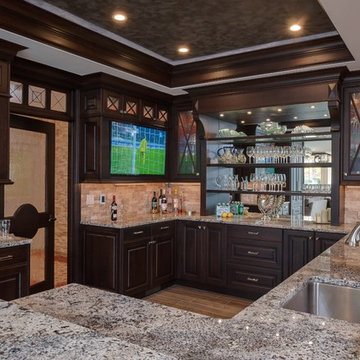
phoenix photographic
デトロイトにある高級な広いトランジショナルスタイルのおしゃれな着席型バー (コの字型、アンダーカウンターシンク、レイズドパネル扉のキャビネット、濃色木目調キャビネット、クオーツストーンカウンター、ベージュキッチンパネル、石タイルのキッチンパネル、磁器タイルの床) の写真
デトロイトにある高級な広いトランジショナルスタイルのおしゃれな着席型バー (コの字型、アンダーカウンターシンク、レイズドパネル扉のキャビネット、濃色木目調キャビネット、クオーツストーンカウンター、ベージュキッチンパネル、石タイルのキッチンパネル、磁器タイルの床) の写真
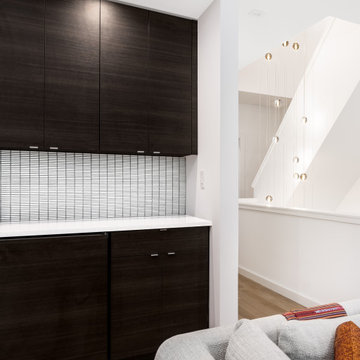
A beverage station complements the media room’s seating area by providing easy access to barware, snacks, and a concealed beverage refrigerator.
Cleaf wood cabinetry; 4-inch-wide, clear grade, rift and quarter-sawn white oak flooring; Nemo porcelain backsplash tile; quartz counter; Benjamin Moore paint
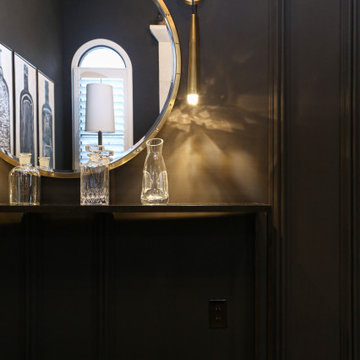
Whiskey Room Lounge
他の地域にある高級な中くらいなトランジショナルスタイルのおしゃれなホームバー (濃色木目調キャビネット、クオーツストーンカウンター、淡色無垢フローリング、黒いキッチンカウンター) の写真
他の地域にある高級な中くらいなトランジショナルスタイルのおしゃれなホームバー (濃色木目調キャビネット、クオーツストーンカウンター、淡色無垢フローリング、黒いキッチンカウンター) の写真
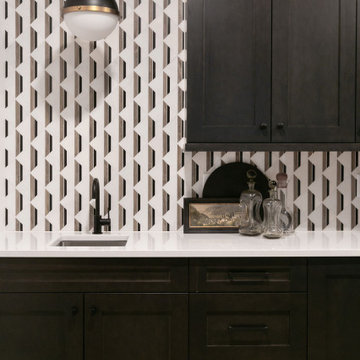
ニューヨークにある小さなトランジショナルスタイルのおしゃれなウェット バー (I型、アンダーカウンターシンク、シェーカースタイル扉のキャビネット、濃色木目調キャビネット、クオーツストーンカウンター、マルチカラーのキッチンパネル、大理石のキッチンパネル、白いキッチンカウンター) の写真
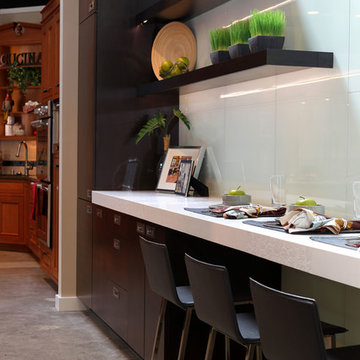
ロサンゼルスにあるお手頃価格の小さなコンテンポラリースタイルのおしゃれな着席型バー (I型、シンクなし、フラットパネル扉のキャビネット、濃色木目調キャビネット、クオーツストーンカウンター、緑のキッチンパネル、ガラス板のキッチンパネル、コンクリートの床、グレーの床) の写真
黒いホームバー (濃色木目調キャビネット、クオーツストーンカウンター、珪岩カウンター) の写真
5