ホームバー (濃色木目調キャビネット、落し込みパネル扉のキャビネット、I型) の写真
絞り込み:
資材コスト
並び替え:今日の人気順
写真 61〜80 枚目(全 449 枚)
1/4

Builder: J. Peterson Homes
Interior Designer: Francesca Owens
Photographers: Ashley Avila Photography, Bill Hebert, & FulView
Capped by a picturesque double chimney and distinguished by its distinctive roof lines and patterned brick, stone and siding, Rookwood draws inspiration from Tudor and Shingle styles, two of the world’s most enduring architectural forms. Popular from about 1890 through 1940, Tudor is characterized by steeply pitched roofs, massive chimneys, tall narrow casement windows and decorative half-timbering. Shingle’s hallmarks include shingled walls, an asymmetrical façade, intersecting cross gables and extensive porches. A masterpiece of wood and stone, there is nothing ordinary about Rookwood, which combines the best of both worlds.
Once inside the foyer, the 3,500-square foot main level opens with a 27-foot central living room with natural fireplace. Nearby is a large kitchen featuring an extended island, hearth room and butler’s pantry with an adjacent formal dining space near the front of the house. Also featured is a sun room and spacious study, both perfect for relaxing, as well as two nearby garages that add up to almost 1,500 square foot of space. A large master suite with bath and walk-in closet which dominates the 2,700-square foot second level which also includes three additional family bedrooms, a convenient laundry and a flexible 580-square-foot bonus space. Downstairs, the lower level boasts approximately 1,000 more square feet of finished space, including a recreation room, guest suite and additional storage.
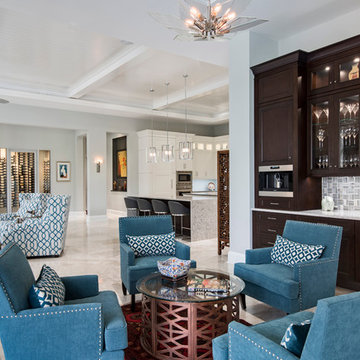
Amber Frederiksen Photography
マイアミにある中くらいなトランジショナルスタイルのおしゃれなホームバー (I型、落し込みパネル扉のキャビネット、濃色木目調キャビネット、大理石カウンター、グレーのキッチンパネル、モザイクタイルのキッチンパネル、トラバーチンの床) の写真
マイアミにある中くらいなトランジショナルスタイルのおしゃれなホームバー (I型、落し込みパネル扉のキャビネット、濃色木目調キャビネット、大理石カウンター、グレーのキッチンパネル、モザイクタイルのキッチンパネル、トラバーチンの床) の写真
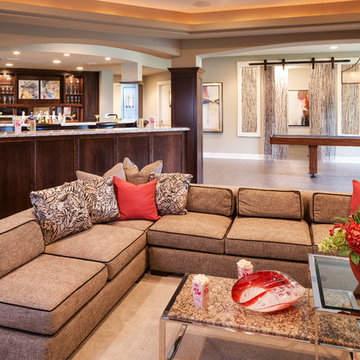
Landmark Photography - Jim Krueger
ミネアポリスにあるトランジショナルスタイルのおしゃれなウェット バー (I型、アンダーカウンターシンク、落し込みパネル扉のキャビネット、濃色木目調キャビネット、御影石カウンター、グレーのキッチンパネル、ミラータイルのキッチンパネル、セラミックタイルの床) の写真
ミネアポリスにあるトランジショナルスタイルのおしゃれなウェット バー (I型、アンダーカウンターシンク、落し込みパネル扉のキャビネット、濃色木目調キャビネット、御影石カウンター、グレーのキッチンパネル、ミラータイルのキッチンパネル、セラミックタイルの床) の写真
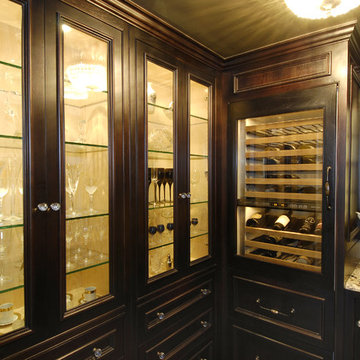
Butler's pantry and home bar.
ブリッジポートにある高級な小さなトラディショナルスタイルのおしゃれなウェット バー (I型、濃色木目調キャビネット、茶色いキッチンパネル、アンダーカウンターシンク、御影石カウンター、落し込みパネル扉のキャビネット) の写真
ブリッジポートにある高級な小さなトラディショナルスタイルのおしゃれなウェット バー (I型、濃色木目調キャビネット、茶色いキッチンパネル、アンダーカウンターシンク、御影石カウンター、落し込みパネル扉のキャビネット) の写真
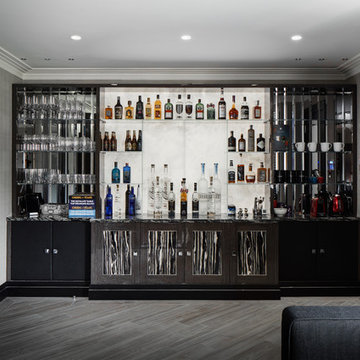
Backlit Alabaster bar
高級な中くらいなコンテンポラリースタイルのおしゃれなウェット バー (アンダーカウンターシンク、落し込みパネル扉のキャビネット、濃色木目調キャビネット、大理石カウンター、白いキッチンパネル、石スラブのキッチンパネル、セラミックタイルの床、グレーの床、マルチカラーのキッチンカウンター、I型) の写真
高級な中くらいなコンテンポラリースタイルのおしゃれなウェット バー (アンダーカウンターシンク、落し込みパネル扉のキャビネット、濃色木目調キャビネット、大理石カウンター、白いキッチンパネル、石スラブのキッチンパネル、セラミックタイルの床、グレーの床、マルチカラーのキッチンカウンター、I型) の写真
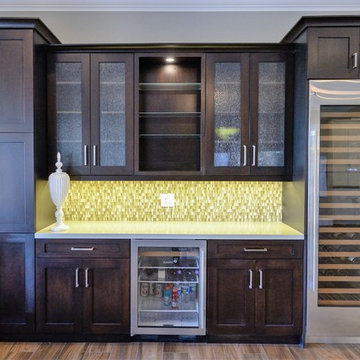
Designer Daniel Matus
ラスベガスにある高級な広いトランジショナルスタイルのおしゃれなウェット バー (茶色い床、I型、落し込みパネル扉のキャビネット、濃色木目調キャビネット、珪岩カウンター、ベージュキッチンパネル、モザイクタイルのキッチンパネル、濃色無垢フローリング) の写真
ラスベガスにある高級な広いトランジショナルスタイルのおしゃれなウェット バー (茶色い床、I型、落し込みパネル扉のキャビネット、濃色木目調キャビネット、珪岩カウンター、ベージュキッチンパネル、モザイクタイルのキッチンパネル、濃色無垢フローリング) の写真
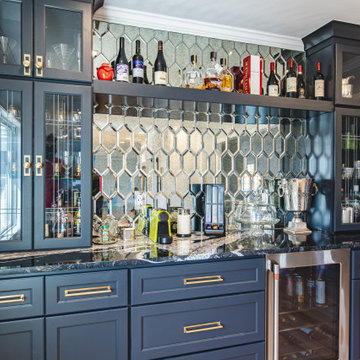
BEATIFUL HOME DRY BAR
ワシントンD.C.にあるお手頃価格の中くらいなコンテンポラリースタイルのおしゃれなドライ バー (I型、シンクなし、落し込みパネル扉のキャビネット、濃色木目調キャビネット、大理石カウンター、マルチカラーのキッチンパネル、ガラスタイルのキッチンパネル、無垢フローリング、ベージュの床、黒いキッチンカウンター) の写真
ワシントンD.C.にあるお手頃価格の中くらいなコンテンポラリースタイルのおしゃれなドライ バー (I型、シンクなし、落し込みパネル扉のキャビネット、濃色木目調キャビネット、大理石カウンター、マルチカラーのキッチンパネル、ガラスタイルのキッチンパネル、無垢フローリング、ベージュの床、黒いキッチンカウンター) の写真
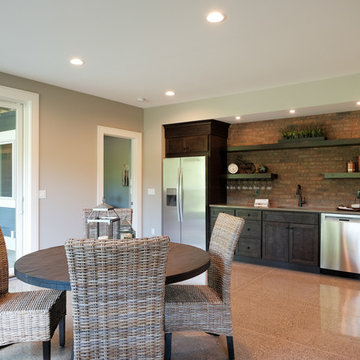
グランドラピッズにある広いトラディショナルスタイルのおしゃれなウェット バー (I型、アンダーカウンターシンク、落し込みパネル扉のキャビネット、濃色木目調キャビネット、クオーツストーンカウンター、赤いキッチンパネル、レンガのキッチンパネル、コンクリートの床、茶色い床) の写真
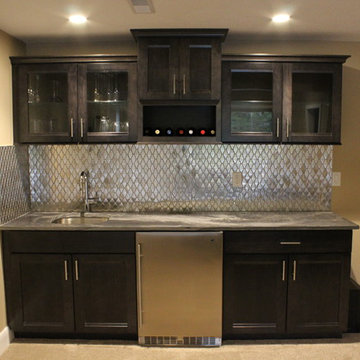
クリーブランドにある広いモダンスタイルのおしゃれなウェット バー (I型、アンダーカウンターシンク、落し込みパネル扉のキャビネット、濃色木目調キャビネット、御影石カウンター、メタルタイルのキッチンパネル、カーペット敷き) の写真
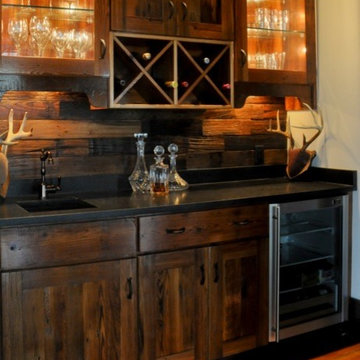
Gorgeous Hunting Lodge in South Carolina featuring a rustic bar with reclaimed barnwood backsplash and cabinets along with Absolute Black Leathered granite countertops. Chic and Masculine design at it's best!
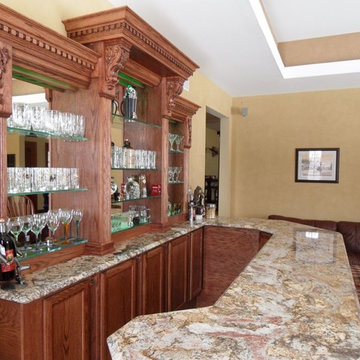
オレンジカウンティにあるお手頃価格の中くらいなトラディショナルスタイルのおしゃれな着席型バー (I型、ドロップインシンク、落し込みパネル扉のキャビネット、濃色木目調キャビネット、御影石カウンター、無垢フローリング) の写真
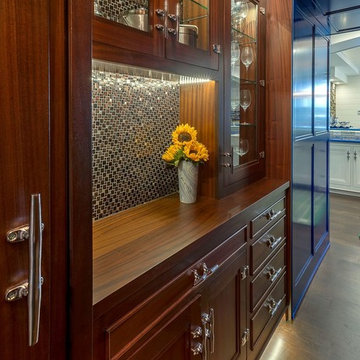
デトロイトにある中くらいなトラディショナルスタイルのおしゃれなウェット バー (I型、落し込みパネル扉のキャビネット、濃色木目調キャビネット、木材カウンター、濃色無垢フローリング、茶色い床) の写真
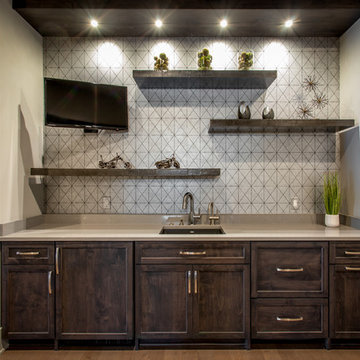
コロンバスにある高級な中くらいなトランジショナルスタイルのおしゃれなウェット バー (I型、アンダーカウンターシンク、落し込みパネル扉のキャビネット、濃色木目調キャビネット、クオーツストーンカウンター、グレーのキッチンパネル、セラミックタイルのキッチンパネル、無垢フローリング、茶色い床、グレーのキッチンカウンター) の写真

ボストンにあるラグジュアリーな広いトランジショナルスタイルのおしゃれなウェット バー (I型、アンダーカウンターシンク、落し込みパネル扉のキャビネット、濃色木目調キャビネット、黒いキッチンパネル、セラミックタイルの床、茶色い床、大理石カウンター、グレーのキッチンカウンター、木材のキッチンパネル) の写真
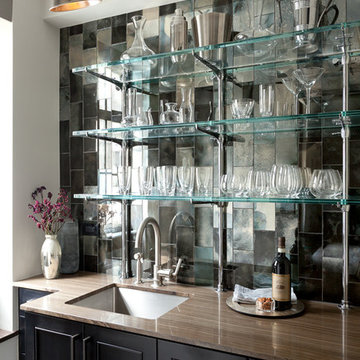
This contemporary pied-à-terre is all about compact elegance. The bedroom features dark wood floors and gray walls complemented with a single-wall dark wood floor enclosed kitchen. The small kitchen is highly functional and equipped with an undermount sink, recessed-panel cabinets, dark wood cabinets, marble countertops, a gray backsplash, and paneled appliances. The bathroom adds a light touch with marble flooring and countertops, and white walls.
---
Our interior design service area is all of New York City including the Upper East Side and Upper West Side, as well as the Hamptons, Scarsdale, Mamaroneck, Rye, Rye City, Edgemont, Harrison, Bronxville, and Greenwich CT.
For more about Darci Hether, click here: https://darcihether.com/
To learn more about this project, click here:
https://darcihether.com/portfolio/theatre-patrons-pied-terre-upper-west-side-nyc/
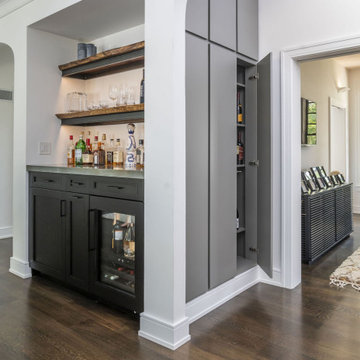
Modern home bar with custom dark wood cabinetry, open wooden shelves, wine cooler, and flat-panel floor-to-ceiling grey cabinetry pantry on other side of wall.
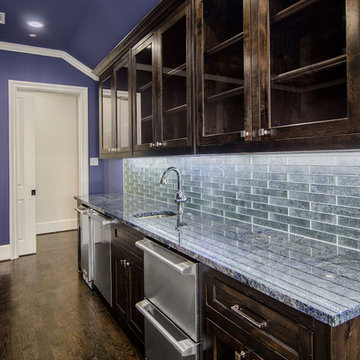
Created by CASON luxury home - Media room with kitchen. Baja blue granite, with lucien metallics tile from Ann Sacks
ダラスにある高級な広いトランジショナルスタイルのおしゃれなウェット バー (I型、アンダーカウンターシンク、落し込みパネル扉のキャビネット、濃色木目調キャビネット、御影石カウンター、マルチカラーのキッチンパネル、メタルタイルのキッチンパネル、濃色無垢フローリング、青いキッチンカウンター) の写真
ダラスにある高級な広いトランジショナルスタイルのおしゃれなウェット バー (I型、アンダーカウンターシンク、落し込みパネル扉のキャビネット、濃色木目調キャビネット、御影石カウンター、マルチカラーのキッチンパネル、メタルタイルのキッチンパネル、濃色無垢フローリング、青いキッチンカウンター) の写真
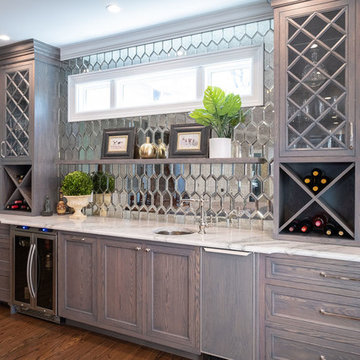
シカゴにある中くらいなカントリー風のおしゃれなウェット バー (I型、アンダーカウンターシンク、落し込みパネル扉のキャビネット、濃色木目調キャビネット、珪岩カウンター、ミラータイルのキッチンパネル、濃色無垢フローリング、茶色い床、白いキッチンカウンター) の写真
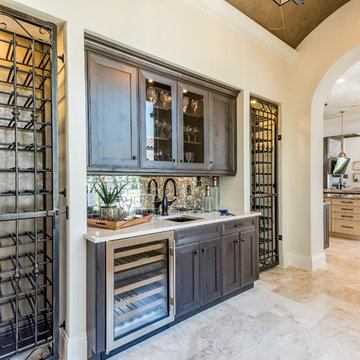
オーランドにある広い地中海スタイルのおしゃれなウェット バー (I型、アンダーカウンターシンク、落し込みパネル扉のキャビネット、濃色木目調キャビネット、クオーツストーンカウンター、ミラータイルのキッチンパネル、ベージュの床、ベージュのキッチンカウンター) の写真
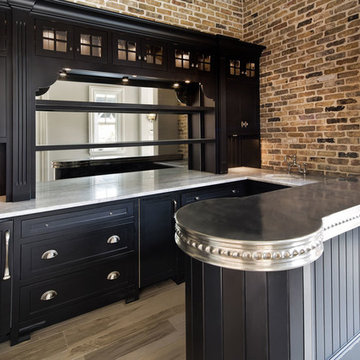
ダラスにある高級な中くらいなモダンスタイルのおしゃれな着席型バー (I型、アンダーカウンターシンク、落し込みパネル扉のキャビネット、濃色木目調キャビネット、ステンレスカウンター、マルチカラーのキッチンパネル、ミラータイルのキッチンパネル、淡色無垢フローリング) の写真
ホームバー (濃色木目調キャビネット、落し込みパネル扉のキャビネット、I型) の写真
4