ホームバー (濃色木目調キャビネット、中間色木目調キャビネット、竹フローリング) の写真
絞り込み:
資材コスト
並び替え:今日の人気順
写真 1〜20 枚目(全 26 枚)
1/4

Our design team wanted to achieve a Pacific Northwest transitional contemporary home with a bit of nautical feel to the exterior. We mixed organic elements throughout the house to tie the look all together, along with white cabinets in the kitchen. We hope you enjoy the interior trim details we added on columns and in our tub surrounds. We took extra care on our stair system with a wrought iron accent along the top.
Photography: Layne Freedle
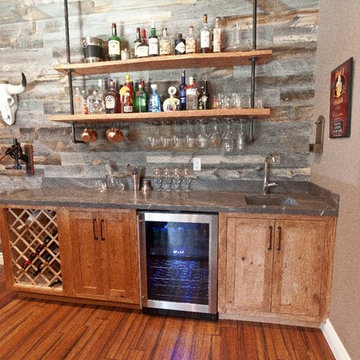
サンフランシスコにある中くらいなトラディショナルスタイルのおしゃれなウェット バー (I型、アンダーカウンターシンク、中間色木目調キャビネット、大理石カウンター、竹フローリング、シェーカースタイル扉のキャビネット) の写真
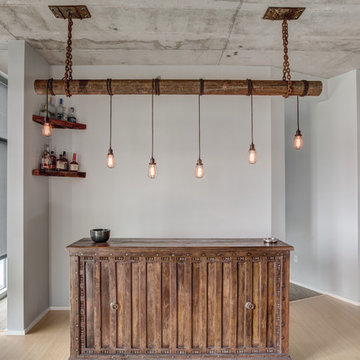
ナッシュビルにある中くらいなインダストリアルスタイルのおしゃれなウェット バー (I型、シンクなし、濃色木目調キャビネット、木材カウンター、竹フローリング、ベージュの床、茶色いキッチンカウンター) の写真
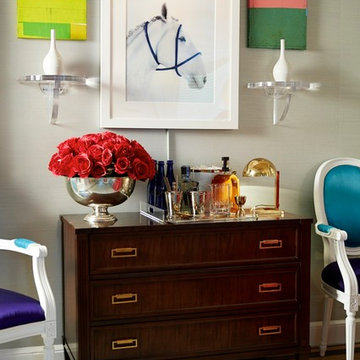
A Kentucky Derby-inspired sitting room, Holiday House NYC, 2014. Interior design: Patrick James Hamilton Designs; Photo: Jody Kivort.
ニューヨークにあるトランジショナルスタイルのおしゃれなウェット バー (I型、濃色木目調キャビネット、竹フローリング) の写真
ニューヨークにあるトランジショナルスタイルのおしゃれなウェット バー (I型、濃色木目調キャビネット、竹フローリング) の写真
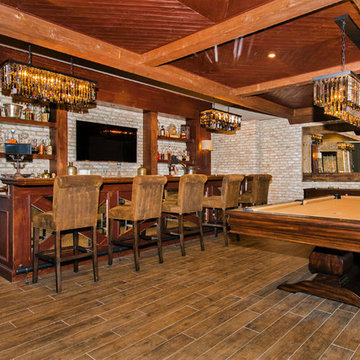
Front Door Photography
ニューヨークにある巨大なラスティックスタイルのおしゃれな着席型バー (ドロップインシンク、オープンシェルフ、木材カウンター、ベージュキッチンパネル、石スラブのキッチンパネル、竹フローリング、茶色い床、ll型、濃色木目調キャビネット) の写真
ニューヨークにある巨大なラスティックスタイルのおしゃれな着席型バー (ドロップインシンク、オープンシェルフ、木材カウンター、ベージュキッチンパネル、石スラブのキッチンパネル、竹フローリング、茶色い床、ll型、濃色木目調キャビネット) の写真
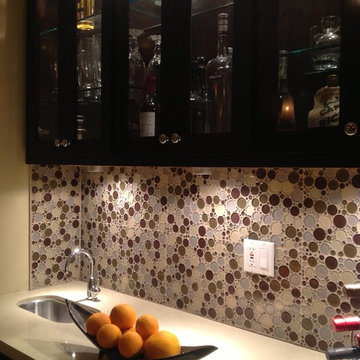
ロサンゼルスにあるお手頃価格の小さなトラディショナルスタイルのおしゃれなウェット バー (I型、シェーカースタイル扉のキャビネット、濃色木目調キャビネット、人工大理石カウンター、マルチカラーのキッチンパネル、竹フローリング、ベージュの床、アンダーカウンターシンク、モザイクタイルのキッチンパネル) の写真
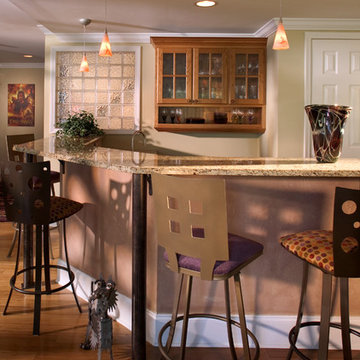
Photo Credit: Robert Thien
アトランタにある高級な中くらいなコンテンポラリースタイルのおしゃれな着席型バー (I型、アンダーカウンターシンク、ガラス扉のキャビネット、中間色木目調キャビネット、御影石カウンター、ベージュキッチンパネル、セラミックタイルのキッチンパネル、竹フローリング) の写真
アトランタにある高級な中くらいなコンテンポラリースタイルのおしゃれな着席型バー (I型、アンダーカウンターシンク、ガラス扉のキャビネット、中間色木目調キャビネット、御影石カウンター、ベージュキッチンパネル、セラミックタイルのキッチンパネル、竹フローリング) の写真
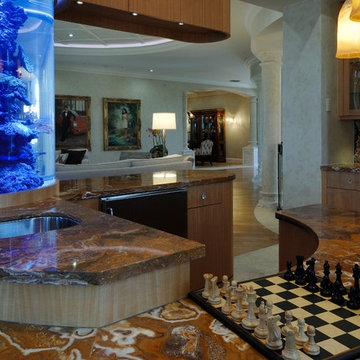
This is a close-up view of the wet bar with the living room and dining room beyond. One of the two Subzero wine refrigerators is visible in the background. There is an ice maker in the bar. The bar top is set up at two levels. One level is high enough for under cabinet appliances. The lower level acomodates chair height seating. The bar top is Onyx
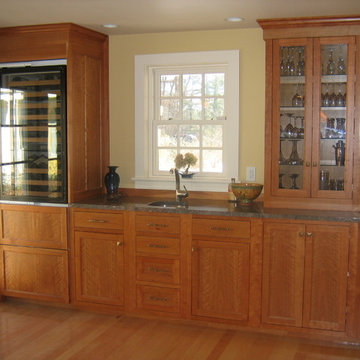
ボストンにある高級な小さなトラディショナルスタイルのおしゃれなウェット バー (I型、アンダーカウンターシンク、シェーカースタイル扉のキャビネット、中間色木目調キャビネット、御影石カウンター、竹フローリング) の写真
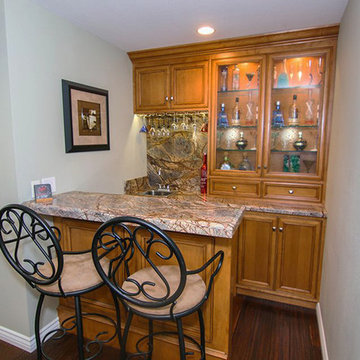
ロサンゼルスにある小さなトラディショナルスタイルのおしゃれなウェット バー (ll型、ドロップインシンク、フラットパネル扉のキャビネット、中間色木目調キャビネット、御影石カウンター、マルチカラーのキッチンパネル、石スラブのキッチンパネル、竹フローリング) の写真
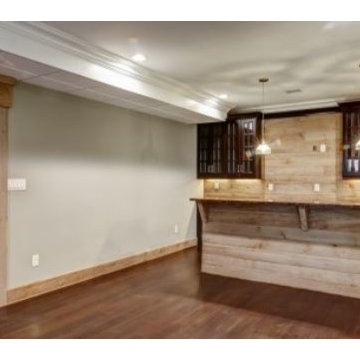
ニューヨークにある高級な中くらいなラスティックスタイルのおしゃれな着席型バー (ll型、アンダーカウンターシンク、ガラス扉のキャビネット、濃色木目調キャビネット、御影石カウンター、茶色いキッチンパネル、木材のキッチンパネル、竹フローリング、茶色い床) の写真
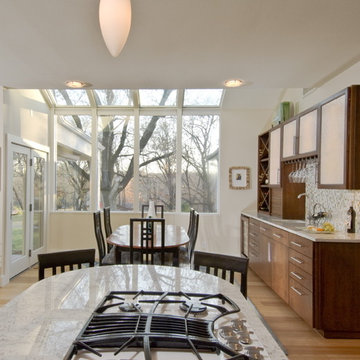
Joe Wittkop Photography
他の地域にある中くらいなおしゃれなウェット バー (I型、アンダーカウンターシンク、フラットパネル扉のキャビネット、中間色木目調キャビネット、御影石カウンター、マルチカラーのキッチンパネル、ガラスタイルのキッチンパネル、竹フローリング) の写真
他の地域にある中くらいなおしゃれなウェット バー (I型、アンダーカウンターシンク、フラットパネル扉のキャビネット、中間色木目調キャビネット、御影石カウンター、マルチカラーのキッチンパネル、ガラスタイルのキッチンパネル、竹フローリング) の写真
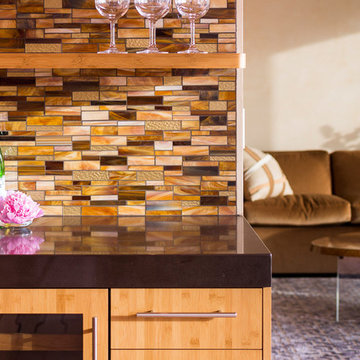
Construction + Millwork: Muratore Corp | Interior Design: Ronald Crosetti | Photography: Scott Hargis
サンフランシスコにあるラグジュアリーな中くらいなコンテンポラリースタイルのおしゃれなホームバー (I型、シンクなし、フラットパネル扉のキャビネット、中間色木目調キャビネット、クオーツストーンカウンター、マルチカラーのキッチンパネル、ガラスタイルのキッチンパネル、竹フローリング) の写真
サンフランシスコにあるラグジュアリーな中くらいなコンテンポラリースタイルのおしゃれなホームバー (I型、シンクなし、フラットパネル扉のキャビネット、中間色木目調キャビネット、クオーツストーンカウンター、マルチカラーのキッチンパネル、ガラスタイルのキッチンパネル、竹フローリング) の写真
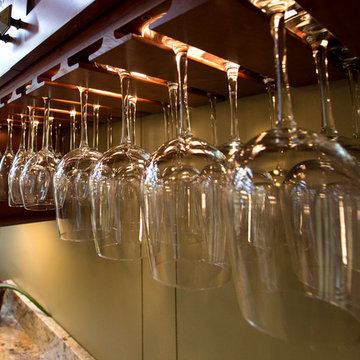
Photos by Butch Dill Photography
バーミングハムにあるトランジショナルスタイルのおしゃれなホームバー (L型、シェーカースタイル扉のキャビネット、中間色木目調キャビネット、御影石カウンター、ベージュキッチンパネル、石タイルのキッチンパネル、竹フローリング) の写真
バーミングハムにあるトランジショナルスタイルのおしゃれなホームバー (L型、シェーカースタイル扉のキャビネット、中間色木目調キャビネット、御影石カウンター、ベージュキッチンパネル、石タイルのキッチンパネル、竹フローリング) の写真
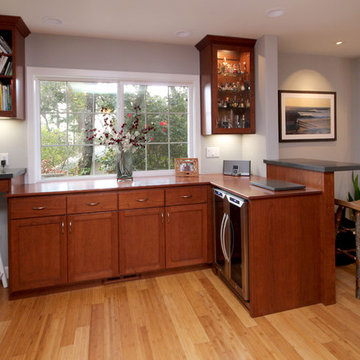
サンフランシスコにある広いモダンスタイルのおしゃれなホームバー (ll型、アンダーカウンターシンク、シェーカースタイル扉のキャビネット、中間色木目調キャビネット、クオーツストーンカウンター、竹フローリング) の写真
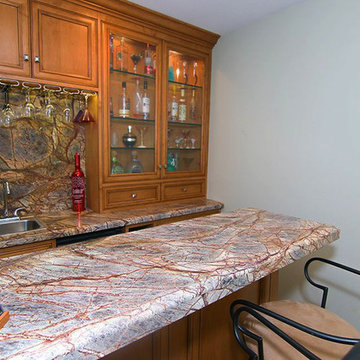
ロサンゼルスにある小さなトラディショナルスタイルのおしゃれなウェット バー (ll型、ドロップインシンク、フラットパネル扉のキャビネット、中間色木目調キャビネット、御影石カウンター、マルチカラーのキッチンパネル、石スラブのキッチンパネル、竹フローリング) の写真
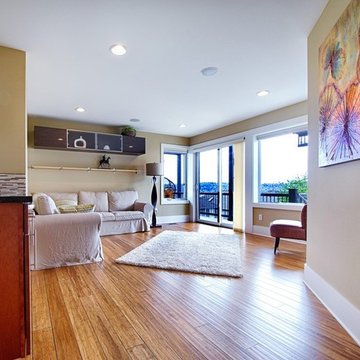
In Lower Kennydale we build a transitional home with a bright open feel. The beams on the main level give you the styling of a loft with lots of light. We hope you enjoy the bamboo flooring and custom metal stair system. The second island in the kitchen offers more space for cooking and entertaining. The bedrooms are large and the basement offers extra storage and entertaining space as well.
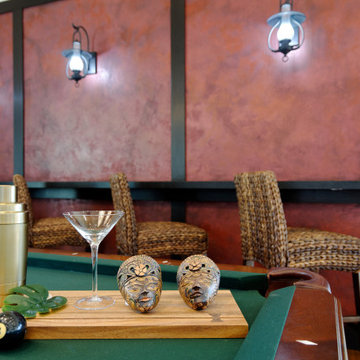
This extravagant design was inspired by the clients’ love for Bali where they went for their honeymoon. The ambience of this cliff top property is purposely designed with pure living comfort in mind while it is also a perfect sanctuary for entertaining a large party. The luxurious kitchen has amenities that reign in harmony with contemporary Balinese decor, and it flows into the open stylish dining area. Dynamic traditional Balinese ceiling juxtaposes complement the great entertaining room that already has a highly decorative full-size bar, compelling wall bar table, and beautiful custom window frames. Various vintage furniture styles are incorporated throughout to represent the rich Balinese cultural heritage ranging from the primitive folk style to the Dutch Colonial and the Chinese styles.
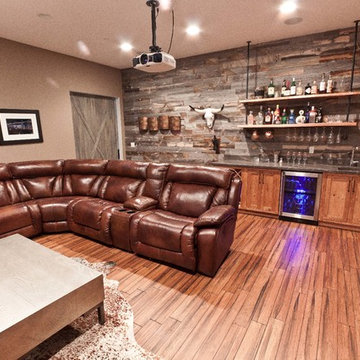
サンフランシスコにあるお手頃価格の中くらいなトラディショナルスタイルのおしゃれなウェット バー (I型、アンダーカウンターシンク、落し込みパネル扉のキャビネット、中間色木目調キャビネット、大理石カウンター、竹フローリング、グレーのキッチンパネル) の写真
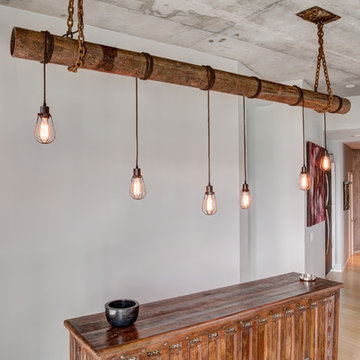
ナッシュビルにある中くらいなインダストリアルスタイルのおしゃれなウェット バー (I型、シンクなし、濃色木目調キャビネット、木材カウンター、竹フローリング、ベージュの床) の写真
ホームバー (濃色木目調キャビネット、中間色木目調キャビネット、竹フローリング) の写真
1