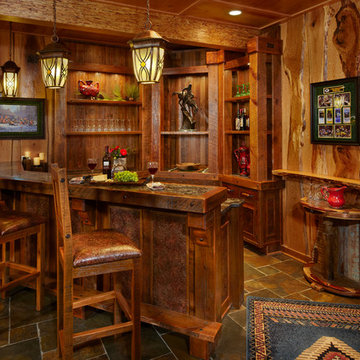巨大な、広いホームバー (濃色木目調キャビネット、中間色木目調キャビネット、白いキャビネット、スレートの床、テラコッタタイルの床) の写真
並び替え:今日の人気順
写真 1〜20 枚目(全 144 枚)

Door style: Covington | Species: Lyptus | Finish: Distressed Truffle with Ebony glaze
The lower-level rec room is anchored by this beautiful bar created entirely with Showplace Lyptus. The soaring creation above the bar is a creative stacking of multiple Showplace moldings and components. The paneling is also created with Showplace Lyptus. Note the many beautiful and functional details, like the criss-cross wine rack, the corbels, and the fluted columns -- all in lovely and expressive Lyptus.
Learn more about Showplace and our commitment to environmental excellence: http://www.showplacewood.com/Home/envpol/SWP.envpol.html
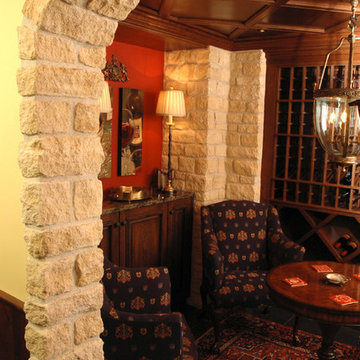
English-style pub that Her Majesty would be proud of. An authentic bar (straight from England) was the starting point for the design, then the areas beyond that include several vignette-style sitting areas, a den with a rustic fireplace, a wine cellar, a kitchenette, two bathrooms, an even a hidden home gym.
Neal's Design Remodel

sam gray photography, MDK Design Associates
ボストンにあるラグジュアリーな巨大な地中海スタイルのおしゃれな着席型バー (コの字型、アンダーカウンターシンク、落し込みパネル扉のキャビネット、濃色木目調キャビネット、木材カウンター、ミラータイルのキッチンパネル、スレートの床、茶色いキッチンカウンター) の写真
ボストンにあるラグジュアリーな巨大な地中海スタイルのおしゃれな着席型バー (コの字型、アンダーカウンターシンク、落し込みパネル扉のキャビネット、濃色木目調キャビネット、木材カウンター、ミラータイルのキッチンパネル、スレートの床、茶色いキッチンカウンター) の写真

LOWELL CUSTOM HOMES http://lowellcustomhomes.com - Poker Room, Game Room with convenient bar service area overlooking platform tennis courts. Cabinets by Geneva Cabinet Company from Plato Woodwork, LLC., flat panel door style with a rattan insert. Multiple flat-screen tv's for sports viewing and bar sink with wood carved elephant head supports.
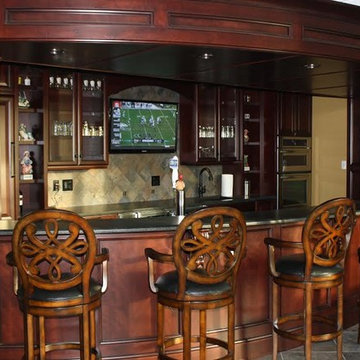
シカゴにある高級な広いトラディショナルスタイルのおしゃれな着席型バー (ll型、ガラス扉のキャビネット、濃色木目調キャビネット、御影石カウンター、マルチカラーのキッチンパネル、石タイルのキッチンパネル、テラコッタタイルの床) の写真
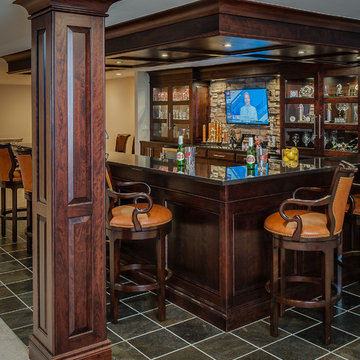
phoenix photographic
デトロイトにある高級な広いトランジショナルスタイルのおしゃれな着席型バー (ll型、アンダーカウンターシンク、濃色木目調キャビネット、御影石カウンター、ベージュキッチンパネル、石タイルのキッチンパネル、スレートの床、落し込みパネル扉のキャビネット) の写真
デトロイトにある高級な広いトランジショナルスタイルのおしゃれな着席型バー (ll型、アンダーカウンターシンク、濃色木目調キャビネット、御影石カウンター、ベージュキッチンパネル、石タイルのキッチンパネル、スレートの床、落し込みパネル扉のキャビネット) の写真

シカゴにある広いトラディショナルスタイルのおしゃれな着席型バー (アンダーカウンターシンク、レイズドパネル扉のキャビネット、クオーツストーンカウンター、ミラータイルのキッチンパネル、スレートの床、茶色い床、コの字型、濃色木目調キャビネット、ベージュのキッチンカウンター) の写真

Landmark Photography
ミネアポリスにあるラグジュアリーな広いトランジショナルスタイルのおしゃれなウェット バー (アンダーカウンターシンク、シェーカースタイル扉のキャビネット、濃色木目調キャビネット、人工大理石カウンター、グレーのキッチンパネル、ミラータイルのキッチンパネル、スレートの床) の写真
ミネアポリスにあるラグジュアリーな広いトランジショナルスタイルのおしゃれなウェット バー (アンダーカウンターシンク、シェーカースタイル扉のキャビネット、濃色木目調キャビネット、人工大理石カウンター、グレーのキッチンパネル、ミラータイルのキッチンパネル、スレートの床) の写真

サンシャインコーストにある高級な広いトロピカルスタイルのおしゃれな着席型バー (ll型、シェーカースタイル扉のキャビネット、白いキャビネット、御影石カウンター、白いキッチンパネル、木材のキッチンパネル、スレートの床、マルチカラーの床、マルチカラーのキッチンカウンター) の写真

Photographer: Calgary Photos
Builder: www.timberstoneproperties.ca
カルガリーにある高級な広いトラディショナルスタイルのおしゃれな着席型バー (ll型、アンダーカウンターシンク、シェーカースタイル扉のキャビネット、濃色木目調キャビネット、御影石カウンター、茶色いキッチンパネル、ボーダータイルのキッチンパネル、スレートの床) の写真
カルガリーにある高級な広いトラディショナルスタイルのおしゃれな着席型バー (ll型、アンダーカウンターシンク、シェーカースタイル扉のキャビネット、濃色木目調キャビネット、御影石カウンター、茶色いキッチンパネル、ボーダータイルのキッチンパネル、スレートの床) の写真

オレンジカウンティにある広いトランジショナルスタイルのおしゃれな着席型バー (ll型、オープンシェルフ、濃色木目調キャビネット、ミラータイルのキッチンパネル、アンダーカウンターシンク、スレートの床、グレーの床) の写真

Home Bar, Whitewater Lane, Photography by David Patterson
デンバーにある広いラスティックスタイルのおしゃれなウェット バー (I型、一体型シンク、濃色木目調キャビネット、人工大理石カウンター、サブウェイタイルのキッチンパネル、スレートの床、グレーの床、白いキッチンカウンター、シェーカースタイル扉のキャビネット、緑のキッチンパネル) の写真
デンバーにある広いラスティックスタイルのおしゃれなウェット バー (I型、一体型シンク、濃色木目調キャビネット、人工大理石カウンター、サブウェイタイルのキッチンパネル、スレートの床、グレーの床、白いキッチンカウンター、シェーカースタイル扉のキャビネット、緑のキッチンパネル) の写真

デンバーにあるラグジュアリーな巨大なラスティックスタイルのおしゃれな着席型バー (I型、アンダーカウンターシンク、シェーカースタイル扉のキャビネット、濃色木目調キャビネット、御影石カウンター、赤いキッチンパネル、石タイルのキッチンパネル、スレートの床) の写真

The owners engaged us to conduct a full house renovation to bring this historic stone mansion back to its former glory. One of the highest priorities was updating the main floor’s more public spaces which serve as the diplomat's primary representation areas where special events are hosted.
Worn wall-to-wall carpet was removed revealing original oak hardwood floors that were sanded and refinished with an Early American stain. Great attention to detail was given to the selection, customization and installation of new drapes, carpets and runners all of which had to complement the home’s existing antique furniture. The striking red runner gives new life to the grand hall and winding staircase and makes quite an impression upon entering the property. New ceilings, medallions, chandeliers and a fresh coat of paint elevate the spaces to their fullest potential. A customized bar was added to an adjoining sunroom that serves as spillover space for formal events and a more intimate setting for casual gatherings.
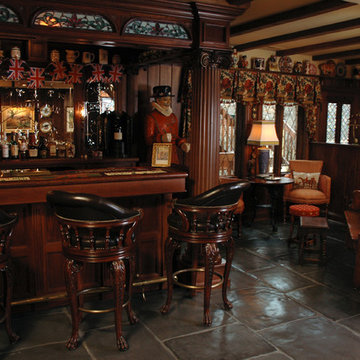
English-style pub that Her Majesty would be proud of. An authentic bar (straight from England) was the starting point for the design, then the areas beyond that include several vignette-style sitting areas, a den with a rustic fireplace, a wine cellar, a kitchenette, two bathrooms, an even a hidden home gym.
Neal's Design Remodel
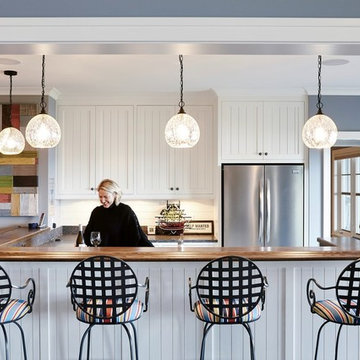
CREATIVE LIGHTING- 651.647.0111
www.creative-lighting.com
LIGHTING DESIGN: Tara Simons
tsimons@creative-lighting.com
BCD Homes/Lauren Markell: www.bcdhomes.com
PHOTO CRED: Matt Blum Photography

Exterior Covered Pool house bar area. Groin vaulted masonry ceiling. Outdoor TV's on back stone wall of bar area. Outdoor grill and kitchen.
シカゴにある広いトラディショナルスタイルのおしゃれな着席型バー (ll型、アンダーカウンターシンク、落し込みパネル扉のキャビネット、濃色木目調キャビネット、御影石カウンター、石タイルのキッチンパネル、スレートの床) の写真
シカゴにある広いトラディショナルスタイルのおしゃれな着席型バー (ll型、アンダーカウンターシンク、落し込みパネル扉のキャビネット、濃色木目調キャビネット、御影石カウンター、石タイルのキッチンパネル、スレートの床) の写真

phoenix photographic
デトロイトにある高級な広いトランジショナルスタイルのおしゃれな着席型バー (ll型、アンダーカウンターシンク、レイズドパネル扉のキャビネット、濃色木目調キャビネット、御影石カウンター、ベージュキッチンパネル、石タイルのキッチンパネル、スレートの床) の写真
デトロイトにある高級な広いトランジショナルスタイルのおしゃれな着席型バー (ll型、アンダーカウンターシンク、レイズドパネル扉のキャビネット、濃色木目調キャビネット、御影石カウンター、ベージュキッチンパネル、石タイルのキッチンパネル、スレートの床) の写真
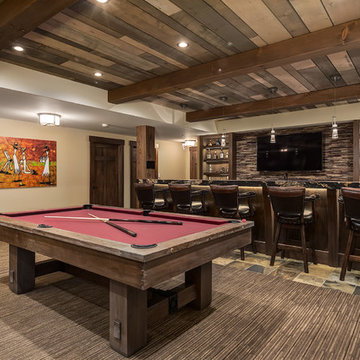
Photographer: Calgary Photos
Builder: www.timberstoneproperties.ca
カルガリーにある高級な広いトラディショナルスタイルのおしゃれな着席型バー (ll型、アンダーカウンターシンク、シェーカースタイル扉のキャビネット、濃色木目調キャビネット、御影石カウンター、茶色いキッチンパネル、ボーダータイルのキッチンパネル、スレートの床) の写真
カルガリーにある高級な広いトラディショナルスタイルのおしゃれな着席型バー (ll型、アンダーカウンターシンク、シェーカースタイル扉のキャビネット、濃色木目調キャビネット、御影石カウンター、茶色いキッチンパネル、ボーダータイルのキッチンパネル、スレートの床) の写真
巨大な、広いホームバー (濃色木目調キャビネット、中間色木目調キャビネット、白いキャビネット、スレートの床、テラコッタタイルの床) の写真
1
