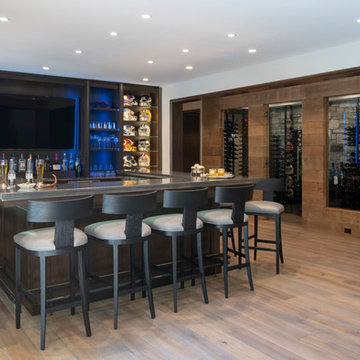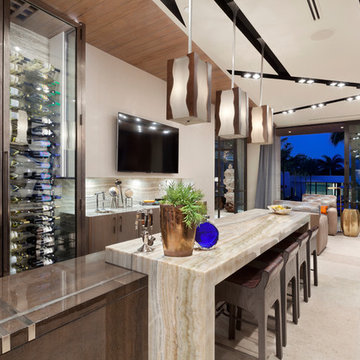着席型バー (濃色木目調キャビネット、グレーのキャビネット) の写真
絞り込み:
資材コスト
並び替え:今日の人気順
写真 1〜20 枚目(全 3,891 枚)
1/4

This 1600+ square foot basement was a diamond in the rough. We were tasked with keeping farmhouse elements in the design plan while implementing industrial elements. The client requested the space include a gym, ample seating and viewing area for movies, a full bar , banquette seating as well as area for their gaming tables - shuffleboard, pool table and ping pong. By shifting two support columns we were able to bury one in the powder room wall and implement two in the custom design of the bar. Custom finishes are provided throughout the space to complete this entertainers dream.

ワシントンD.C.にあるトラディショナルスタイルのおしゃれな着席型バー (オープンシェルフ、濃色木目調キャビネット、レンガのキッチンパネル、無垢フローリング、ベージュのキッチンカウンター) の写真

トロントにある広いトラディショナルスタイルのおしゃれな着席型バー (アンダーカウンターシンク、落し込みパネル扉のキャビネット、濃色木目調キャビネット、濃色無垢フローリング、茶色い床、I型、大理石カウンター、白いキッチンカウンター) の写真

オーランドにある中くらいなトランジショナルスタイルのおしゃれな着席型バー (ll型、アンダーカウンターシンク、ガラス扉のキャビネット、濃色木目調キャビネット、御影石カウンター、マルチカラーのキッチンパネル、石スラブのキッチンパネル、磁器タイルの床) の写真
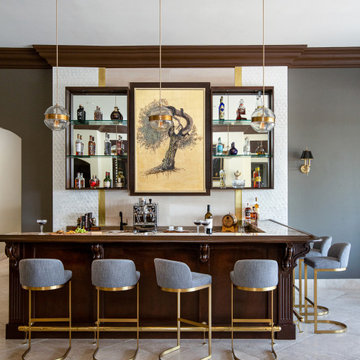
What once was a great room lacking purpose and meaning is now a redefined environment fit for fun conversation and entertaining. With a blank canvas, a single piece of art was used to serve as the inspirational driver for this bar design.
A wall bump-out was incorporated to anchor the entire bar within the massive great room. Symmetrical balance was formed by use of mirrored open shelves flanking the central piece of artwork. Layers of subtle wall textures from the mother of pearl wallcovering to the washed porcelain tile offer dimension. The rich wooden tones of the millwork highlight the touch of ornamentation and not only contrast against the translucent appearance of the natural quartzite counter but ground the overall design amongst the existing travertine floor.
To further compliment the lustrous tones from the art piece, hints of brass and gold are seen in the pendants, bar stool bases and the metal detail intersecting the wall shelves. A deep sage accent wall is introduced to further accentuate the space and create a moodier vibe.
Sophistication paired with intriguing elements breathe new life into this transformed great room space.

This classic contemporary home bar we installed is timeless and beautiful with the brass inlay detailing inside the shaker panel.
ロンドンにある高級な広いトランジショナルスタイルのおしゃれな着席型バー (木材カウンター、濃色無垢フローリング、グレーの床、グレーのキッチンカウンター、ll型、ガラス扉のキャビネット、濃色木目調キャビネット) の写真
ロンドンにある高級な広いトランジショナルスタイルのおしゃれな着席型バー (木材カウンター、濃色無垢フローリング、グレーの床、グレーのキッチンカウンター、ll型、ガラス扉のキャビネット、濃色木目調キャビネット) の写真

Bob Narod
ワシントンD.C.にあるトランジショナルスタイルのおしゃれな着席型バー (ll型、落し込みパネル扉のキャビネット、濃色木目調キャビネット、茶色いキッチンパネル、ベージュの床、茶色いキッチンカウンター) の写真
ワシントンD.C.にあるトランジショナルスタイルのおしゃれな着席型バー (ll型、落し込みパネル扉のキャビネット、濃色木目調キャビネット、茶色いキッチンパネル、ベージュの床、茶色いキッチンカウンター) の写真
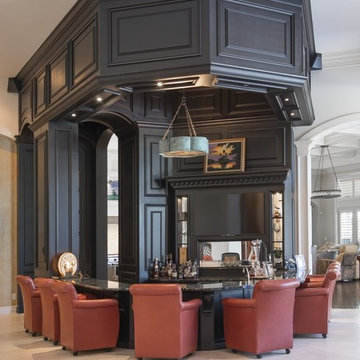
マイアミにある地中海スタイルのおしゃれな着席型バー (濃色木目調キャビネット、ミラータイルのキッチンパネル、ベージュの床、茶色いキッチンカウンター) の写真

Inspiro 8 Studios
他の地域にあるトランジショナルスタイルのおしゃれな着席型バー (コの字型、濃色木目調キャビネット、珪岩カウンター、レンガのキッチンパネル、落し込みパネル扉のキャビネット、赤いキッチンパネル、濃色無垢フローリング、茶色い床、グレーのキッチンカウンター) の写真
他の地域にあるトランジショナルスタイルのおしゃれな着席型バー (コの字型、濃色木目調キャビネット、珪岩カウンター、レンガのキッチンパネル、落し込みパネル扉のキャビネット、赤いキッチンパネル、濃色無垢フローリング、茶色い床、グレーのキッチンカウンター) の写真

This jewel bar is tacked into an alcove with very little space.
Wood ceiling details play on the drywall soffit layouts and make the bar look like it simply belongs there.
Various design decisions were made in order to make this little bar feel larger and allow to maximize storage. For example, there is no hanging pendants over the illuminated onyx front and the front of the bar was designed with horizontal slats and uplifting illuminated onyx slabs to keep the area open and airy. Storage is completely maximized in this little space and includes full height refrigerated wine storage with more wine storage directly above inside the cabinet. The mirrored backsplash and upper cabinets are tacked away and provide additional liquor storage beyond, but also reflect the are directly in front to offer illusion of more space. As you turn around the corner, there is a cabinet with a linear sink against the wall which not only has an obvious function, but was selected to double as a built in ice through for cooling your favorite drinks.
And of course, you must have drawer storage at your bar for napkins, bar tool set, and other bar essentials. These drawers are cleverly incorporated into the design of the illuminated onyx cube on the right side of the bar without affecting the look of the illuminated part.
Considering the footprint of about 55 SF, this is the best use of space incorporating everything you would possibly need in a bar… and it looks incredible!
Photography: Craig Denis

デンバーにあるラグジュアリーな広いトラディショナルスタイルのおしゃれな着席型バー (コの字型、アンダーカウンターシンク、濃色木目調キャビネット、茶色いキッチンパネル、茶色いキッチンカウンター、オープンシェルフ、グレーの床) の写真

Photo by Allen Russ, Hoachlander Davis Photography
ワシントンD.C.にあるお手頃価格の小さなトランジショナルスタイルのおしゃれな着席型バー (I型、アンダーカウンターシンク、シェーカースタイル扉のキャビネット、濃色木目調キャビネット、御影石カウンター、茶色いキッチンパネル、木材のキッチンパネル、磁器タイルの床、マルチカラーの床) の写真
ワシントンD.C.にあるお手頃価格の小さなトランジショナルスタイルのおしゃれな着席型バー (I型、アンダーカウンターシンク、シェーカースタイル扉のキャビネット、濃色木目調キャビネット、御影石カウンター、茶色いキッチンパネル、木材のキッチンパネル、磁器タイルの床、マルチカラーの床) の写真
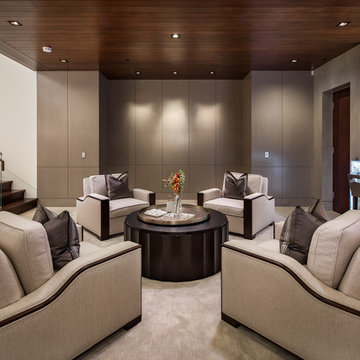
オレンジカウンティにあるコンテンポラリースタイルのおしゃれな着席型バー (L型、オープンシェルフ、濃色木目調キャビネット、オニキスカウンター、コンクリートの床、ベージュの床) の写真

デンバーにある広いトランジショナルスタイルのおしゃれな着席型バー (レイズドパネル扉のキャビネット、グレーのキャビネット、グレーのキッチンパネル、コの字型、アンダーカウンターシンク、クオーツストーンカウンター、大理石のキッチンパネル、カーペット敷き、マルチカラーの床) の写真
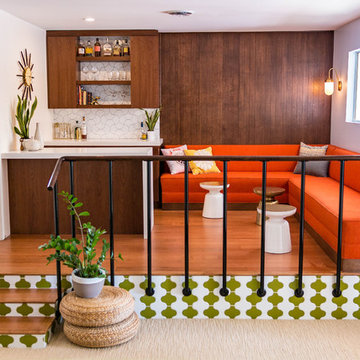
Rebecca Zajac
ラスベガスにあるミッドセンチュリースタイルのおしゃれな着席型バー (フラットパネル扉のキャビネット、濃色木目調キャビネット、珪岩カウンター、白いキッチンパネル、セラミックタイルのキッチンパネル、無垢フローリング、茶色い床) の写真
ラスベガスにあるミッドセンチュリースタイルのおしゃれな着席型バー (フラットパネル扉のキャビネット、濃色木目調キャビネット、珪岩カウンター、白いキッチンパネル、セラミックタイルのキッチンパネル、無垢フローリング、茶色い床) の写真
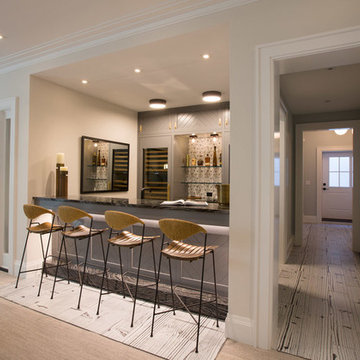
ニューヨークにある高級な中くらいなトランジショナルスタイルのおしゃれな着席型バー (I型、インセット扉のキャビネット、グレーのキャビネット、オニキスカウンター、グレーのキッチンパネル、石タイルのキッチンパネル、カーペット敷き) の写真

Photography by Cristopher Nolasco
お手頃価格の中くらいなミッドセンチュリースタイルのおしゃれな着席型バー (コの字型、アンダーカウンターシンク、フラットパネル扉のキャビネット、濃色木目調キャビネット、クオーツストーンカウンター、白いキッチンパネル、サブウェイタイルのキッチンパネル、淡色無垢フローリング) の写真
お手頃価格の中くらいなミッドセンチュリースタイルのおしゃれな着席型バー (コの字型、アンダーカウンターシンク、フラットパネル扉のキャビネット、濃色木目調キャビネット、クオーツストーンカウンター、白いキッチンパネル、サブウェイタイルのキッチンパネル、淡色無垢フローリング) の写真
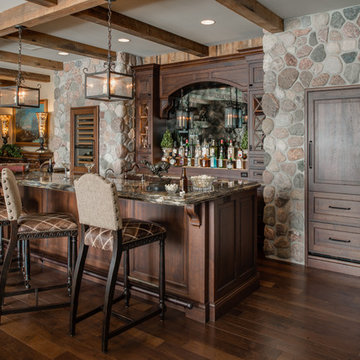
他の地域にあるトラディショナルスタイルのおしゃれな着席型バー (濃色木目調キャビネット、御影石カウンター、ミラータイルのキッチンパネル、濃色無垢フローリング) の写真
着席型バー (濃色木目調キャビネット、グレーのキャビネット) の写真
1
