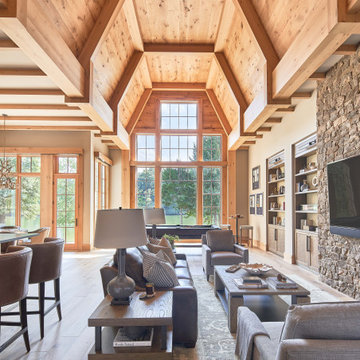ホームバー (茶色いキャビネット、無垢フローリング) の写真
絞り込み:
資材コスト
並び替え:今日の人気順
写真 1〜20 枚目(全 257 枚)
1/3
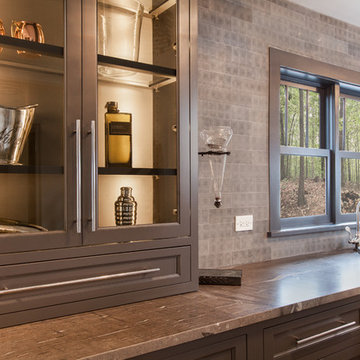
インディアナポリスにある中くらいなコンテンポラリースタイルのおしゃれなウェット バー (I型、ドロップインシンク、インセット扉のキャビネット、大理石カウンター、磁器タイルのキッチンパネル、無垢フローリング、茶色い床、茶色いキャビネット、茶色いキッチンパネル) の写真
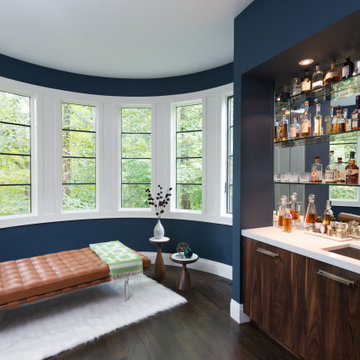
This clean and classic Northern Westchester kitchen features a mix of colors and finishes. The perimeter of the kitchen including the desk area is painted in Benjamin Moore’s Nordic White with satin chrome hardware. The island features Benjamin Moore’s Blue Toile with satin brass hardware. The focal point of the space is the Cornu Fe range and custom hood in satin black with brass and chrome trim. Crisp white subway tile covers the backwall behind the cooking area and all the way up the sink wall to the ceiling. In place of wall cabinets, the client opted for thick white open shelves on either side of the window above the sink to keep the space more open and airier. Countertops are a mix of Neolith’s Estatuario on the island and Ash Grey marble on the perimeter. Hanging above the island are Circa Lighting’s the “Hicks Large Pendants” by designer Thomas O’Brien; above the dining table is Tom Dixon’s “Fat Pendant”.
Just off of the kitchen is a wet bar conveniently located next to the living area, perfect for entertaining guests. They opted for a contemporary look in the space. The cabinetry is Yosemite Bronzato laminate in a high gloss finish coupled with open glass shelves and a mirrored backsplash. The mirror and the abundance of windows makes the room appear larger than it is.
Bilotta Senior Designer: Rita LuisaGarces
Architect: Hirshson Design & Architecture
Photographer: Stefan Radtke

Phillip Crocker Photography
The Decadent Adult Retreat! Bar, Wine Cellar, 3 Sports TV's, Pool Table, Fireplace and Exterior Hot Tub.
A custom bar was designed my McCabe Design & Interiors to fit the homeowner's love of gathering with friends and entertaining whilst enjoying great conversation, sports tv, or playing pool. The original space was reconfigured to allow for this large and elegant bar. Beside it, and easily accessible for the homeowner bartender is a walk-in wine cellar. Custom millwork was designed and built to exact specifications including a routered custom design on the curved bar. A two-tiered bar was created to allow preparation on the lower level. Across from the bar, is a sitting area and an electric fireplace. Three tv's ensure maximum sports coverage. Lighting accents include slims, led puck, and rope lighting under the bar. A sonas and remotely controlled lighting finish this entertaining haven.

Oak Craftsman style bar with hammered copper farm sink and wall mounted faucet. Cabinets Decora beaded inset by Masterbrand
ニューヨークにある高級な小さなトラディショナルスタイルのおしゃれなウェット バー (ll型、ドロップインシンク、インセット扉のキャビネット、茶色いキャビネット、ソープストーンカウンター、白いキッチンパネル、セラミックタイルのキッチンパネル、無垢フローリング、茶色い床、黒いキッチンカウンター) の写真
ニューヨークにある高級な小さなトラディショナルスタイルのおしゃれなウェット バー (ll型、ドロップインシンク、インセット扉のキャビネット、茶色いキャビネット、ソープストーンカウンター、白いキッチンパネル、セラミックタイルのキッチンパネル、無垢フローリング、茶色い床、黒いキッチンカウンター) の写真
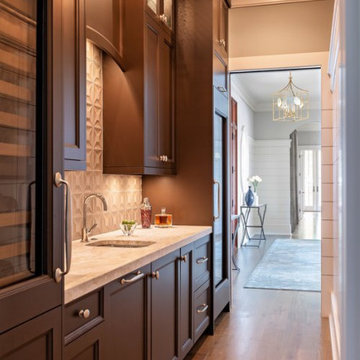
チャールストンにある中くらいなビーチスタイルのおしゃれなウェット バー (ll型、茶色いキャビネット、大理石カウンター、無垢フローリング、茶色い床、白いキッチンカウンター) の写真
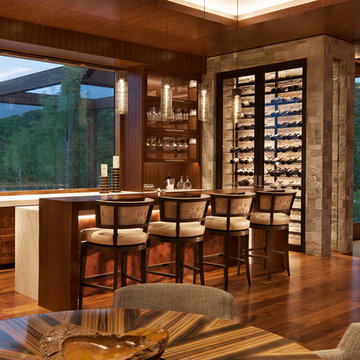
David O. Marlow
デンバーにあるラスティックスタイルのおしゃれな着席型バー (L型、落し込みパネル扉のキャビネット、茶色いキャビネット、無垢フローリング、茶色い床、ベージュのキッチンカウンター) の写真
デンバーにあるラスティックスタイルのおしゃれな着席型バー (L型、落し込みパネル扉のキャビネット、茶色いキャビネット、無垢フローリング、茶色い床、ベージュのキッチンカウンター) の写真
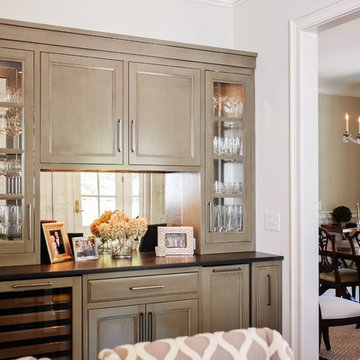
Dry Bar located in Kitchen
ローリーにある中くらいなトラディショナルスタイルのおしゃれなウェット バー (I型、シンクなし、落し込みパネル扉のキャビネット、茶色いキャビネット、ミラータイルのキッチンパネル、無垢フローリング、茶色い床) の写真
ローリーにある中くらいなトラディショナルスタイルのおしゃれなウェット バー (I型、シンクなし、落し込みパネル扉のキャビネット、茶色いキャビネット、ミラータイルのキッチンパネル、無垢フローリング、茶色い床) の写真
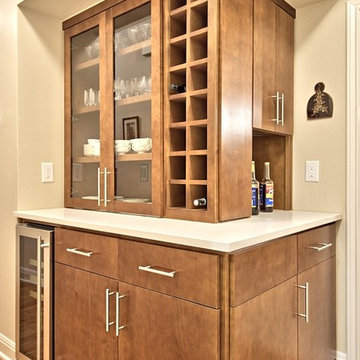
The bar area just outside of the kitchen has flat-panel doors showing a modern look in contrast to the shaker-style doors used in the kitchen. The glass inserts in the upper cabinets add a beautiful aesthetic. Highlights include vertical shelves for wine bottles, expansive countertop space, and a built-in wine refrigerator.
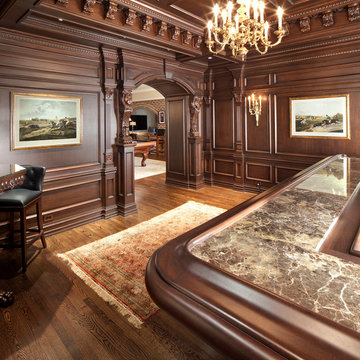
ワシントンD.C.にあるラグジュアリーな広いヴィクトリアン調のおしゃれな着席型バー (コの字型、アンダーカウンターシンク、御影石カウンター、無垢フローリング、レイズドパネル扉のキャビネット、茶色いキャビネット、茶色い床) の写真
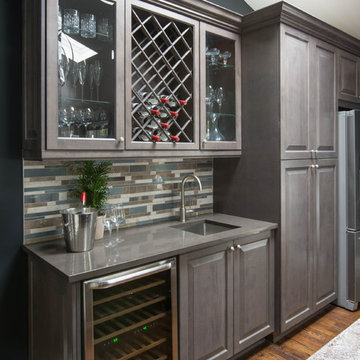
Photography: Stephani Buchman
Floral: Bluebird Event Design
トロントにあるお手頃価格の小さなコンテンポラリースタイルのおしゃれなウェット バー (レイズドパネル扉のキャビネット、茶色いキャビネット、珪岩カウンター、マルチカラーのキッチンパネル、石タイルのキッチンパネル、無垢フローリング、I型、アンダーカウンターシンク) の写真
トロントにあるお手頃価格の小さなコンテンポラリースタイルのおしゃれなウェット バー (レイズドパネル扉のキャビネット、茶色いキャビネット、珪岩カウンター、マルチカラーのキッチンパネル、石タイルのキッチンパネル、無垢フローリング、I型、アンダーカウンターシンク) の写真

ローリーにある高級な中くらいなエクレクティックスタイルのおしゃれなバーカート (コの字型、シンクなし、茶色いキャビネット、木材カウンター、青いキッチンパネル、塗装板のキッチンパネル、無垢フローリング、黄色い床、茶色いキッチンカウンター) の写真

他の地域にあるビーチスタイルのおしゃれなウェット バー (L型、アンダーカウンターシンク、茶色いキャビネット、コンクリートカウンター、白いキッチンパネル、木材のキッチンパネル、無垢フローリング、茶色い床、グレーのキッチンカウンター) の写真
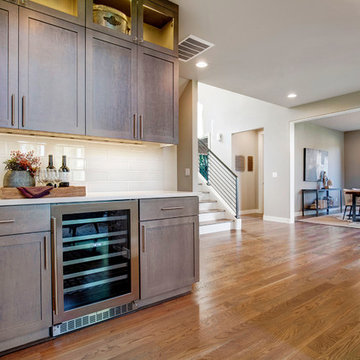
Soundview Photography
シアトルにあるコンテンポラリースタイルのおしゃれなウェット バー (茶色いキャビネット、珪岩カウンター、白いキッチンパネル、サブウェイタイルのキッチンパネル、無垢フローリング、白いキッチンカウンター) の写真
シアトルにあるコンテンポラリースタイルのおしゃれなウェット バー (茶色いキャビネット、珪岩カウンター、白いキッチンパネル、サブウェイタイルのキッチンパネル、無垢フローリング、白いキッチンカウンター) の写真
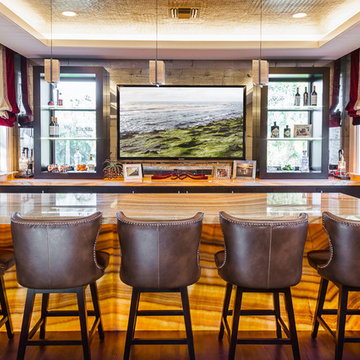
Shelby Halberg Visuals
マイアミにあるラグジュアリーな広いトランジショナルスタイルのおしゃれなウェット バー (I型、アンダーカウンターシンク、フラットパネル扉のキャビネット、茶色いキャビネット、オニキスカウンター、無垢フローリング、茶色い床) の写真
マイアミにあるラグジュアリーな広いトランジショナルスタイルのおしゃれなウェット バー (I型、アンダーカウンターシンク、フラットパネル扉のキャビネット、茶色いキャビネット、オニキスカウンター、無垢フローリング、茶色い床) の写真

This is a home bar and entertainment area. A bar, hideable television, hidden laundry powder room and billiard area are included in this space. The bar is a combination of lacquered cabinetry with rustic barnwood details. A metal backsplash adds a textural effect. A glass Nanawall not shown in photo completely slides open out to a pool and outdoor entertaining area.
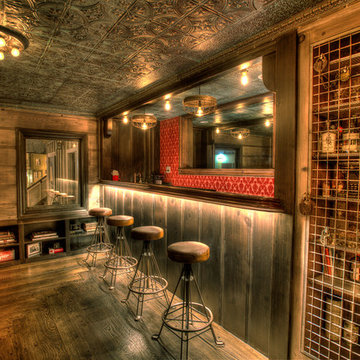
Len Schneyder
サンフランシスコにある中くらいなラスティックスタイルのおしゃれな着席型バー (落し込みパネル扉のキャビネット、茶色いキャビネット、木材カウンター、赤いキッチンパネル、無垢フローリング) の写真
サンフランシスコにある中くらいなラスティックスタイルのおしゃれな着席型バー (落し込みパネル扉のキャビネット、茶色いキャビネット、木材カウンター、赤いキッチンパネル、無垢フローリング) の写真
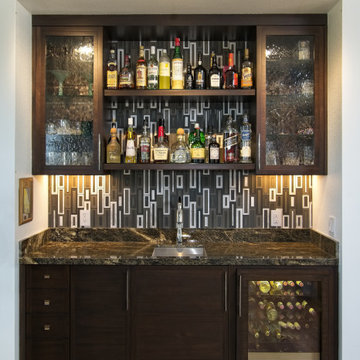
This stunning contemporary renovation and remodel project is the perfect example of modern sophistication. As you enter the home, you'll be greeted by a bright and airy living room, complete with a cozy fireplace. The natural light floods in, highlighting the sleek and stylish design of the space. The home also features a well-stocked bar, ideal for entertaining guests and enjoying a drink in the comfort of your own home.
Moving into the heart of the home, the double peninsula kitchen is a true showstopper. The ample counter space and high-end appliances make it a chef's dream, while the sleek and modern design is sure to impress even the most discerning guest.
The bathroom has a double sink, white wall tiles, and a dark vanity. The glass shower cubicle adds a touch of luxury. Overall, this contemporary renovation and remodel project is a must-see for anyone who appreciates modern design and luxurious living.
---
Project by Douglah Designs. Their Lafayette-based design-build studio serves San Francisco's East Bay areas, including Orinda, Moraga, Walnut Creek, Danville, Alamo Oaks, Diablo, Dublin, Pleasanton, Berkeley, Oakland, and Piedmont.
For more about Douglah Designs, click here: http://douglahdesigns.com/
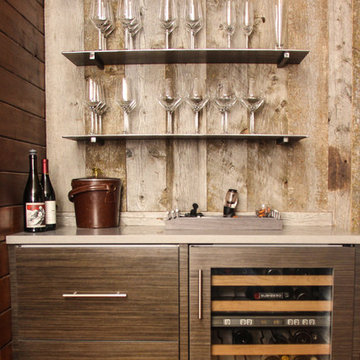
デンバーにある中くらいなトランジショナルスタイルのおしゃれなウェット バー (I型、フラットパネル扉のキャビネット、茶色いキャビネット、グレーのキッチンパネル、木材のキッチンパネル、無垢フローリング、茶色い床) の写真
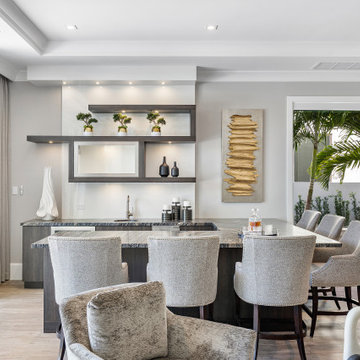
Home bar in great room.
高級な広いトランジショナルスタイルのおしゃれな着席型バー (L型、一体型シンク、ウォールシェルフ、茶色いキャビネット、御影石カウンター、無垢フローリング、ベージュの床、グレーのキッチンカウンター) の写真
高級な広いトランジショナルスタイルのおしゃれな着席型バー (L型、一体型シンク、ウォールシェルフ、茶色いキャビネット、御影石カウンター、無垢フローリング、ベージュの床、グレーのキッチンカウンター) の写真
ホームバー (茶色いキャビネット、無垢フローリング) の写真
1
