ホームバー (茶色いキャビネット、シェーカースタイル扉のキャビネット、カーペット敷き、濃色無垢フローリング) の写真
絞り込み:
資材コスト
並び替え:今日の人気順
写真 1〜20 枚目(全 34 枚)
1/5

Lodges at Deer Valley is a classic statement in rustic elegance and warm hospitality. Conveniently located less than half a mile from the base of Deer Valley Resort. Lockout kitchenette.
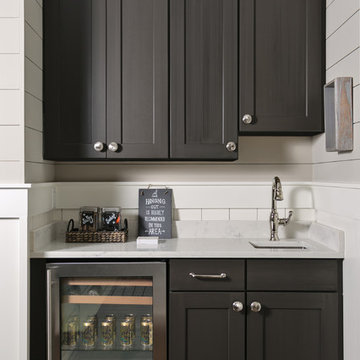
Native House Photography
タンパにあるトランジショナルスタイルのおしゃれなウェット バー (I型、アンダーカウンターシンク、シェーカースタイル扉のキャビネット、茶色いキャビネット、濃色無垢フローリング、茶色い床) の写真
タンパにあるトランジショナルスタイルのおしゃれなウェット バー (I型、アンダーカウンターシンク、シェーカースタイル扉のキャビネット、茶色いキャビネット、濃色無垢フローリング、茶色い床) の写真
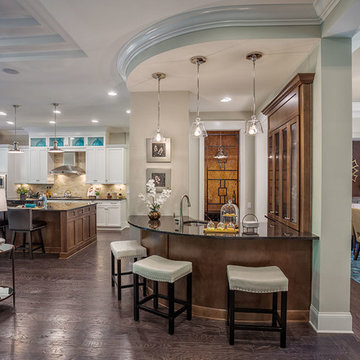
Home bar of the Arthur Rutenberg Homes Asheville 1267 model home built by Greenville, SC home builders, American Eagle Builders.
他の地域にある高級な広いトラディショナルスタイルのおしゃれなウェット バー (アンダーカウンターシンク、シェーカースタイル扉のキャビネット、茶色いキャビネット、御影石カウンター、濃色無垢フローリング、茶色い床) の写真
他の地域にある高級な広いトラディショナルスタイルのおしゃれなウェット バー (アンダーカウンターシンク、シェーカースタイル扉のキャビネット、茶色いキャビネット、御影石カウンター、濃色無垢フローリング、茶色い床) の写真
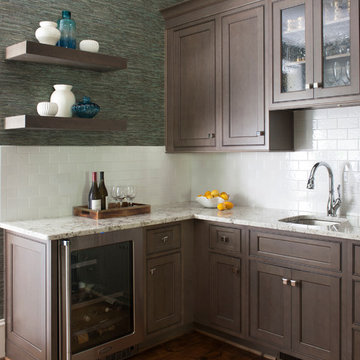
アトランタにある中くらいなトランジショナルスタイルのおしゃれなウェット バー (L型、アンダーカウンターシンク、シェーカースタイル扉のキャビネット、茶色いキャビネット、御影石カウンター、白いキッチンパネル、サブウェイタイルのキッチンパネル、濃色無垢フローリング、茶色い床) の写真
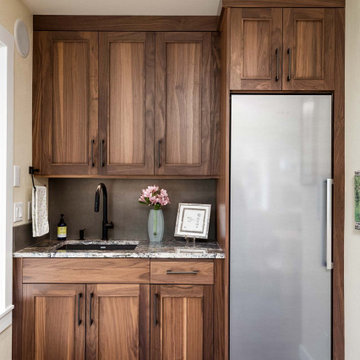
他の地域にある小さなトランジショナルスタイルのおしゃれなドライ バー (I型、シェーカースタイル扉のキャビネット、茶色いキャビネット、御影石カウンター、グレーのキッチンパネル、ミラータイルのキッチンパネル、カーペット敷き、茶色い床、青いキッチンカウンター) の写真
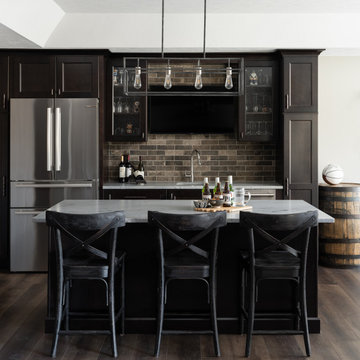
Our studio’s designs for this luxury new-build home in Zionsville’s Holliday Farms country club reflects the client’s personality. Comfortable furnishings and a lightly textured fur bench add coziness to the bedroom, while beautiful wood tables and stunning lamps add a natural, organic vibe. In the formal living room, a grand stone-clad fireplace facing the furniture provides an attractive focal point. Stylish marble countertops, stunning pendant lighting, and wood-toned bar chairs give the kitchen a sophisticated, elegant look.
---Project completed by Wendy Langston's Everything Home interior design firm, which serves Carmel, Zionsville, Fishers, Westfield, Noblesville, and Indianapolis.
For more about Everything Home, see here: https://everythinghomedesigns.com/
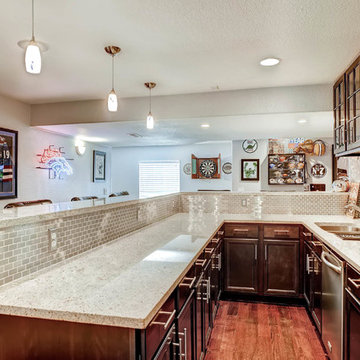
Full bar with custom cabinets, granite counter tops and stainless steal back splash.
デンバーにある高級な広いモダンスタイルのおしゃれな着席型バー (I型、アンダーカウンターシンク、シェーカースタイル扉のキャビネット、茶色いキャビネット、御影石カウンター、グレーのキッチンパネル、メタルタイルのキッチンパネル、濃色無垢フローリング、茶色い床) の写真
デンバーにある高級な広いモダンスタイルのおしゃれな着席型バー (I型、アンダーカウンターシンク、シェーカースタイル扉のキャビネット、茶色いキャビネット、御影石カウンター、グレーのキッチンパネル、メタルタイルのキッチンパネル、濃色無垢フローリング、茶色い床) の写真
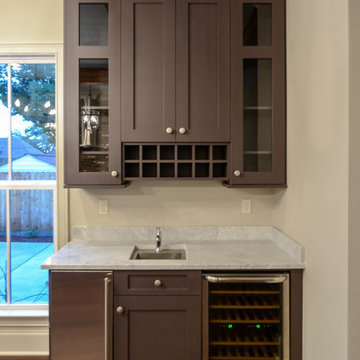
Home was built by TAG Homes, Inc. Jefferson Door supplied the interior (Masonite) and exterior doors, moulding, columns (HB&G), stair parts and hardware (Kwikset) for this home.
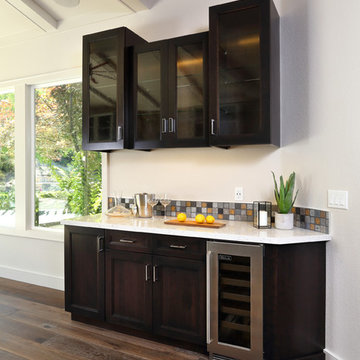
Douglas Johnson
サンフランシスコにある高級な小さなトランジショナルスタイルのおしゃれなウェット バー (I型、シンクなし、シェーカースタイル扉のキャビネット、茶色いキャビネット、マルチカラーのキッチンパネル、モザイクタイルのキッチンパネル、濃色無垢フローリング) の写真
サンフランシスコにある高級な小さなトランジショナルスタイルのおしゃれなウェット バー (I型、シンクなし、シェーカースタイル扉のキャビネット、茶色いキャビネット、マルチカラーのキッチンパネル、モザイクタイルのキッチンパネル、濃色無垢フローリング) の写真
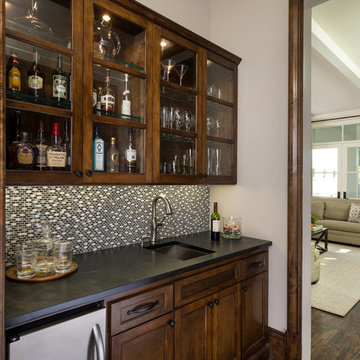
Simple, classic bar with a soapstone countertop and stone-and-metal mosaic backsplash
Dan Piassick - photography
Charles Isreal - house design
ダラスにある中くらいなトラディショナルスタイルのおしゃれなウェット バー (ll型、アンダーカウンターシンク、シェーカースタイル扉のキャビネット、茶色いキャビネット、ソープストーンカウンター、マルチカラーのキッチンパネル、モザイクタイルのキッチンパネル、濃色無垢フローリング) の写真
ダラスにある中くらいなトラディショナルスタイルのおしゃれなウェット バー (ll型、アンダーカウンターシンク、シェーカースタイル扉のキャビネット、茶色いキャビネット、ソープストーンカウンター、マルチカラーのキッチンパネル、モザイクタイルのキッチンパネル、濃色無垢フローリング) の写真
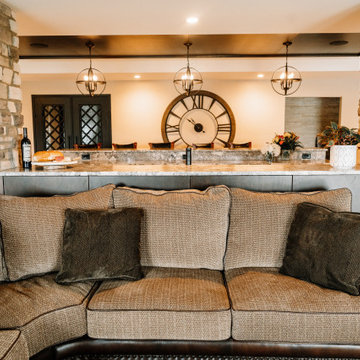
Our clients sought a welcoming remodel for their new home, balancing family and friends, even their cat companions. Durable materials and a neutral design palette ensure comfort, creating a perfect space for everyday living and entertaining.
In this cozy media room, we added plush, comfortable seating for enjoying favorite shows on a large screen courtesy of a top-notch projector. The warm fireplace adds to the inviting ambience. It's the perfect place for relaxation and entertainment.
---
Project by Wiles Design Group. Their Cedar Rapids-based design studio serves the entire Midwest, including Iowa City, Dubuque, Davenport, and Waterloo, as well as North Missouri and St. Louis.
For more about Wiles Design Group, see here: https://wilesdesigngroup.com/
To learn more about this project, see here: https://wilesdesigngroup.com/anamosa-iowa-family-home-remodel
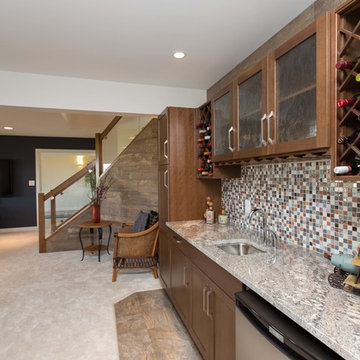
2016 Fall Parade of Homes
This lovely home is located at 33 East Plains in Sage Creek and was built by Hearth Homes, stone work in the kitchen, ensuite bathroom and wet bar was done by Western Marble & Tile Ltd.
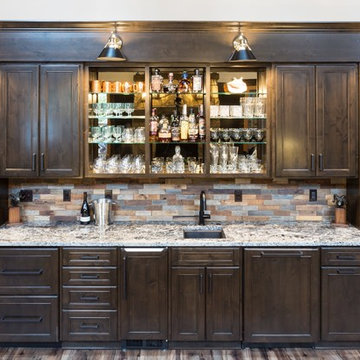
The home bar also includes a place for books, making this area more like a study or lounge.
ポートランドにあるラグジュアリーな広いラスティックスタイルのおしゃれなウェット バー (I型、ドロップインシンク、シェーカースタイル扉のキャビネット、茶色いキャビネット、珪岩カウンター、マルチカラーのキッチンパネル、セラミックタイルのキッチンパネル、濃色無垢フローリング、茶色い床、マルチカラーのキッチンカウンター) の写真
ポートランドにあるラグジュアリーな広いラスティックスタイルのおしゃれなウェット バー (I型、ドロップインシンク、シェーカースタイル扉のキャビネット、茶色いキャビネット、珪岩カウンター、マルチカラーのキッチンパネル、セラミックタイルのキッチンパネル、濃色無垢フローリング、茶色い床、マルチカラーのキッチンカウンター) の写真
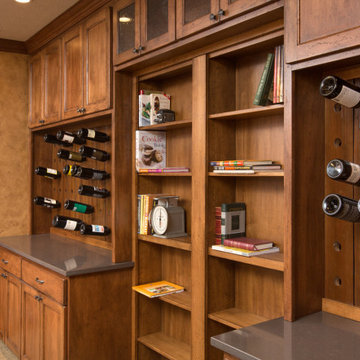
Custom built shaker style cabinetry with rich brown stain & distressed finish.
Custom wine storage.
Quartz countertop.
コロンバスにある高級な広いラスティックスタイルのおしゃれなドライ バー (I型、シェーカースタイル扉のキャビネット、茶色いキャビネット、クオーツストーンカウンター、茶色いキッチンパネル、塗装板のキッチンパネル、カーペット敷き、ベージュの床、グレーのキッチンカウンター) の写真
コロンバスにある高級な広いラスティックスタイルのおしゃれなドライ バー (I型、シェーカースタイル扉のキャビネット、茶色いキャビネット、クオーツストーンカウンター、茶色いキッチンパネル、塗装板のキッチンパネル、カーペット敷き、ベージュの床、グレーのキッチンカウンター) の写真
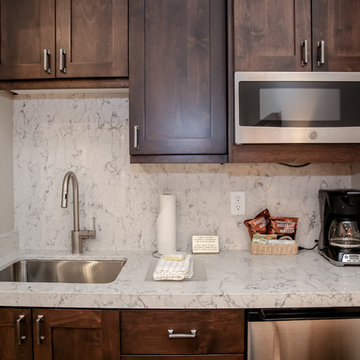
Lodges at Deer Valley is a classic statement in rustic elegance and warm hospitality. Conveniently located less than half a mile from the base of Deer Valley Resort. Lockout kitchenette.
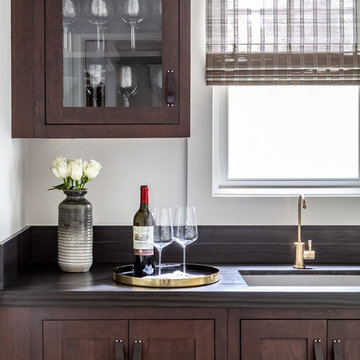
Christopher Delaney
ニューヨークにあるお手頃価格の小さなトランジショナルスタイルのおしゃれなウェット バー (ll型、アンダーカウンターシンク、シェーカースタイル扉のキャビネット、茶色いキャビネット、大理石カウンター、茶色いキッチンパネル、大理石のキッチンパネル、濃色無垢フローリング、茶色い床、茶色いキッチンカウンター) の写真
ニューヨークにあるお手頃価格の小さなトランジショナルスタイルのおしゃれなウェット バー (ll型、アンダーカウンターシンク、シェーカースタイル扉のキャビネット、茶色いキャビネット、大理石カウンター、茶色いキッチンパネル、大理石のキッチンパネル、濃色無垢フローリング、茶色い床、茶色いキッチンカウンター) の写真
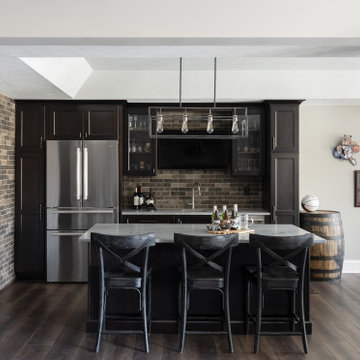
Our studio’s designs for this luxury new-build home in Zionsville’s Holliday Farms country club reflects the client’s personality. Comfortable furnishings and a lightly textured fur bench add coziness to the bedroom, while beautiful wood tables and stunning lamps add a natural, organic vibe. In the formal living room, a grand stone-clad fireplace facing the furniture provides an attractive focal point. Stylish marble countertops, stunning pendant lighting, and wood-toned bar chairs give the kitchen a sophisticated, elegant look.
---Project completed by Wendy Langston's Everything Home interior design firm, which serves Carmel, Zionsville, Fishers, Westfield, Noblesville, and Indianapolis.
For more about Everything Home, see here: https://everythinghomedesigns.com/
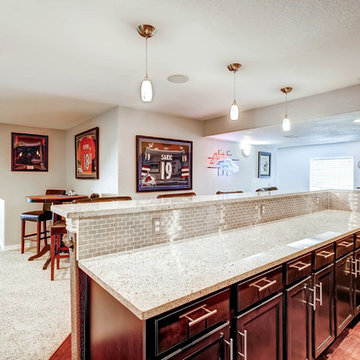
Full bar with custom cabinets, granite counter tops and stainless steal back splash.
デンバーにある高級な広いモダンスタイルのおしゃれな着席型バー (I型、アンダーカウンターシンク、シェーカースタイル扉のキャビネット、茶色いキャビネット、御影石カウンター、グレーのキッチンパネル、メタルタイルのキッチンパネル、濃色無垢フローリング、茶色い床) の写真
デンバーにある高級な広いモダンスタイルのおしゃれな着席型バー (I型、アンダーカウンターシンク、シェーカースタイル扉のキャビネット、茶色いキャビネット、御影石カウンター、グレーのキッチンパネル、メタルタイルのキッチンパネル、濃色無垢フローリング、茶色い床) の写真
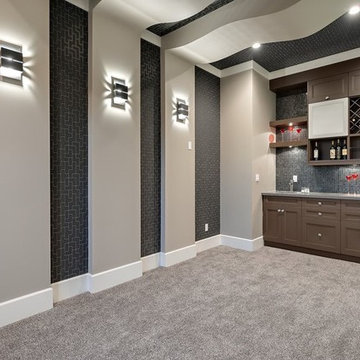
Media room with beautiful wallcovering and a home bar!
バンクーバーにある高級な広いコンテンポラリースタイルのおしゃれなウェット バー (ll型、アンダーカウンターシンク、シェーカースタイル扉のキャビネット、茶色いキャビネット、珪岩カウンター、黒いキッチンパネル、ガラスタイルのキッチンパネル、カーペット敷き) の写真
バンクーバーにある高級な広いコンテンポラリースタイルのおしゃれなウェット バー (ll型、アンダーカウンターシンク、シェーカースタイル扉のキャビネット、茶色いキャビネット、珪岩カウンター、黒いキッチンパネル、ガラスタイルのキッチンパネル、カーペット敷き) の写真
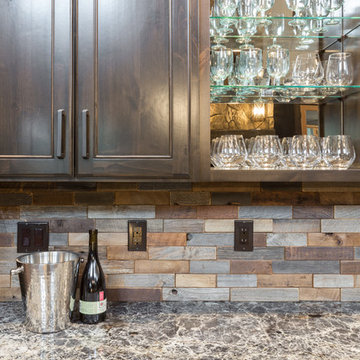
The home bar also includes a place for books, making this area more like a study or lounge.
ポートランドにあるラグジュアリーな広いラスティックスタイルのおしゃれなウェット バー (I型、ドロップインシンク、シェーカースタイル扉のキャビネット、茶色いキャビネット、珪岩カウンター、マルチカラーのキッチンパネル、セラミックタイルのキッチンパネル、濃色無垢フローリング、茶色い床、マルチカラーのキッチンカウンター) の写真
ポートランドにあるラグジュアリーな広いラスティックスタイルのおしゃれなウェット バー (I型、ドロップインシンク、シェーカースタイル扉のキャビネット、茶色いキャビネット、珪岩カウンター、マルチカラーのキッチンパネル、セラミックタイルのキッチンパネル、濃色無垢フローリング、茶色い床、マルチカラーのキッチンカウンター) の写真
ホームバー (茶色いキャビネット、シェーカースタイル扉のキャビネット、カーペット敷き、濃色無垢フローリング) の写真
1