ホームバー (茶色いキャビネット、中間色木目調キャビネット、レイズドパネル扉のキャビネット、落し込みパネル扉のキャビネット) の写真
絞り込み:
資材コスト
並び替え:今日の人気順
写真 1〜20 枚目(全 1,815 枚)
1/5

The 100-year old home’s kitchen was old and just didn’t function well. A peninsula in the middle of the main part of the kitchen blocked the path from the back door. This forced the homeowners to mostly use an odd, U-shaped corner of the kitchen.
Design objectives:
-Add an island
-Wow-factor design
-Incorporate arts and crafts with a touch of Mid-century modern style
-Allow for a better work triangle when cooking
-Create a seamless path coming into the home from the backdoor
-Make all the countertops in the space 36” high (the old kitchen had different base cabinet heights)
Design challenges to be solved:
-Island design
-Where to place the sink and dishwasher
-The family’s main entrance into the home is a back door located within the kitchen space. Samantha needed to find a way to make an unobstructed path through the kitchen to the outside
-A large eating area connected to the kitchen felt slightly misplaced – Samantha wanted to bring the kitchen and materials more into this area
-The client does not like appliance garages/cabinets to the counter. The more countertop space, the better!
Design solutions:
-Adding the right island made all the difference! Now the family has a couple of seats within the kitchen space. -Multiple walkways facilitate traffic flow.
-Multiple pantry cabinets (both shallow and deep) are placed throughout the space. A couple of pantry cabinets were even added to the back door wall and wrap around into the breakfast nook to give the kitchen a feel of extending into the adjoining eating area.
-Upper wall cabinets with clear glass offer extra lighting and the opportunity for the client to display her beautiful vases and plates. They add and an airy feel to the space.
-The kitchen had two large existing windows that were ideal for a sink placement. The window closest to the back door made the most sense due to the fact that the other window was in the corner. Now that the sink had a place, we needed to worry about the dishwasher. Samantha didn’t want the dishwasher to be in the way of people coming in the back door – it’s now in the island right across from the sink.
-The homeowners love Motawi Tile. Some fantastic pieces are placed within the backsplash throughout the kitchen. -Larger tiles with borders make for nice accent pieces over the rangetop and by the bar/beverage area.
-The adjacent area for eating is a gorgeous nook with massive windows. We added a built-in furniture-style banquette with additional lower storage cabinets in the same finish. It’s a great way to connect and blend the two areas into what now feels like one big space!
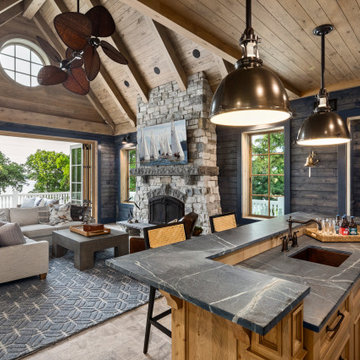
2021 Artisan Home Tour
Builder: Stonewood, LLC
Photo: Landmark Photography
Have questions about this home? Please reach out to the builder listed above to learn more.

ヒューストンにあるラグジュアリーなコンテンポラリースタイルのおしゃれなホームバー (落し込みパネル扉のキャビネット、珪岩カウンター、無垢フローリング、マルチカラーのキッチンカウンター、中間色木目調キャビネット、ミラータイルのキッチンパネル) の写真

Picture Perfect House
シカゴにある中くらいなトランジショナルスタイルのおしゃれなウェット バー (I型、白いキッチンパネル、木材のキッチンパネル、黒い床、黒いキッチンカウンター、中間色木目調キャビネット、アンダーカウンターシンク、落し込みパネル扉のキャビネット、ソープストーンカウンター、スレートの床) の写真
シカゴにある中くらいなトランジショナルスタイルのおしゃれなウェット バー (I型、白いキッチンパネル、木材のキッチンパネル、黒い床、黒いキッチンカウンター、中間色木目調キャビネット、アンダーカウンターシンク、落し込みパネル扉のキャビネット、ソープストーンカウンター、スレートの床) の写真

With Summer on its way, having a home bar is the perfect setting to host a gathering with family and friends, and having a functional and totally modern home bar will allow you to do so!
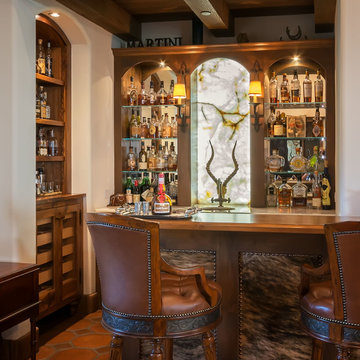
Cozy well stocked quartzite back lite bar and custom mahogany humidor, cedar lined and featuring glass doors with pull out shelves. Each drawer with removable cigar caddies displays homeowner's extensive cigar collection.

他の地域にあるお手頃価格の小さなトラディショナルスタイルのおしゃれなウェット バー (I型、アンダーカウンターシンク、落し込みパネル扉のキャビネット、中間色木目調キャビネット、御影石カウンター、マルチカラーのキッチンパネル、ボーダータイルのキッチンパネル、淡色無垢フローリング、茶色い床) の写真
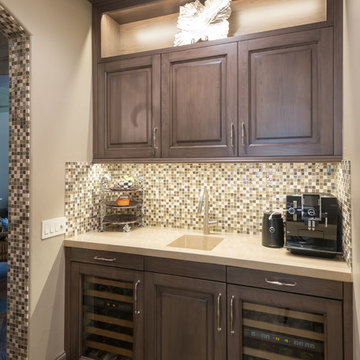
This room, off of the kitchen, houses chilled wines as well as equipment and accessories for making a perfect cup of coffee. This room is a great place to start and end the day.
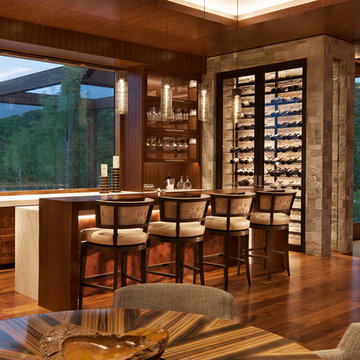
David O. Marlow
デンバーにあるラスティックスタイルのおしゃれな着席型バー (L型、落し込みパネル扉のキャビネット、茶色いキャビネット、無垢フローリング、茶色い床、ベージュのキッチンカウンター) の写真
デンバーにあるラスティックスタイルのおしゃれな着席型バー (L型、落し込みパネル扉のキャビネット、茶色いキャビネット、無垢フローリング、茶色い床、ベージュのキッチンカウンター) の写真

A complete renovation of a 90's kitchen featuring a gorgeous blue Lacanche range. The cabinets were designed by AJ Margulis Interiors and built by St. Joseph Trim and Cabinet Company.

シアトルにある小さなラスティックスタイルのおしゃれなウェット バー (I型、アンダーカウンターシンク、レイズドパネル扉のキャビネット、中間色木目調キャビネット、御影石カウンター、マルチカラーのキッチンパネル、石スラブのキッチンパネル、カーペット敷き) の写真

Alise O'Brien Photography
セントルイスにあるトラディショナルスタイルのおしゃれな着席型バー (ll型、落し込みパネル扉のキャビネット、中間色木目調キャビネット、茶色いキッチンパネル、木材のキッチンパネル、無垢フローリング、茶色い床、白いキッチンカウンター) の写真
セントルイスにあるトラディショナルスタイルのおしゃれな着席型バー (ll型、落し込みパネル扉のキャビネット、中間色木目調キャビネット、茶色いキッチンパネル、木材のキッチンパネル、無垢フローリング、茶色い床、白いキッチンカウンター) の写真
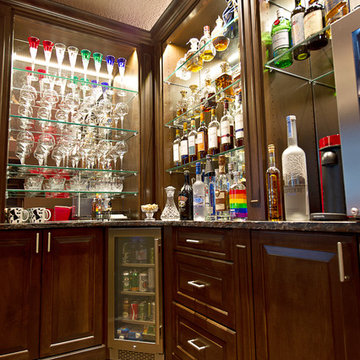
タンパにあるラグジュアリーな中くらいなトラディショナルスタイルのおしゃれな着席型バー (L型、レイズドパネル扉のキャビネット、茶色いキャビネット、クオーツストーンカウンター、ミラータイルのキッチンパネル、磁器タイルの床、茶色い床、マルチカラーのキッチンカウンター) の写真
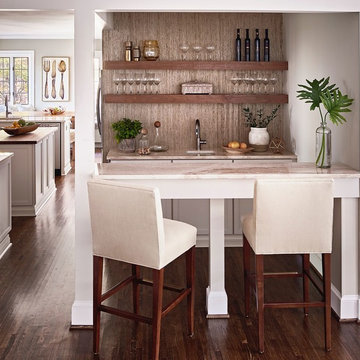
Kitchen Renovation & Wet Bar design
シャーロットにある小さなモダンスタイルのおしゃれなウェット バー (I型、アンダーカウンターシンク、中間色木目調キャビネット、ベージュキッチンパネル、濃色無垢フローリング、茶色い床、落し込みパネル扉のキャビネット) の写真
シャーロットにある小さなモダンスタイルのおしゃれなウェット バー (I型、アンダーカウンターシンク、中間色木目調キャビネット、ベージュキッチンパネル、濃色無垢フローリング、茶色い床、落し込みパネル扉のキャビネット) の写真
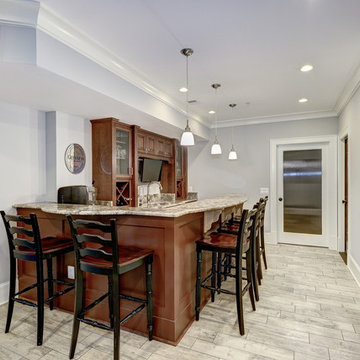
ワシントンD.C.にある高級な中くらいなトラディショナルスタイルのおしゃれなウェット バー (L型、ドロップインシンク、レイズドパネル扉のキャビネット、中間色木目調キャビネット、御影石カウンター、グレーのキッチンパネル、セラミックタイルの床) の写真
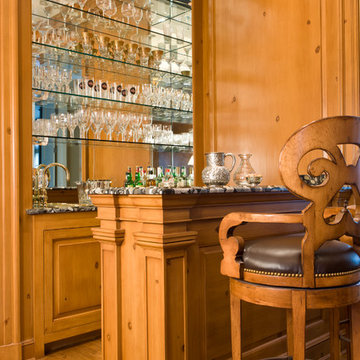
Gordon Beall photographer
ワシントンD.C.にある小さなトラディショナルスタイルのおしゃれな着席型バー (無垢フローリング、ll型、レイズドパネル扉のキャビネット、中間色木目調キャビネット、ミラータイルのキッチンパネル) の写真
ワシントンD.C.にある小さなトラディショナルスタイルのおしゃれな着席型バー (無垢フローリング、ll型、レイズドパネル扉のキャビネット、中間色木目調キャビネット、ミラータイルのキッチンパネル) の写真
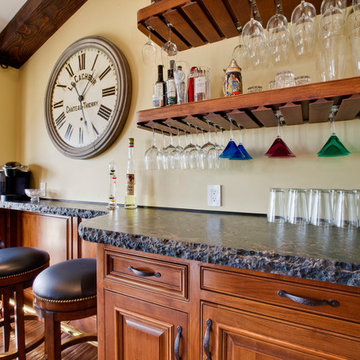
A Battaglia Marble & Granite project. Luke Gibson Photography
ロサンゼルスにある地中海スタイルのおしゃれな着席型バー (I型、レイズドパネル扉のキャビネット、中間色木目調キャビネット) の写真
ロサンゼルスにある地中海スタイルのおしゃれな着席型バー (I型、レイズドパネル扉のキャビネット、中間色木目調キャビネット) の写真
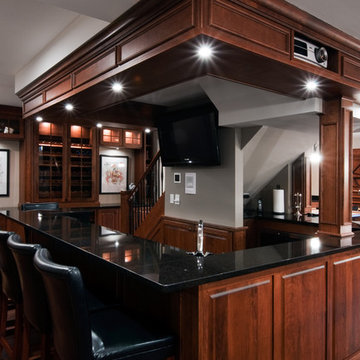
Kitchen Design and Remodeling-- Bloomingdale, Ill
http://www.askdesignfirst.com
All Design and Remodeling by DESIGNfirst Builders of Itasca, Il.
Photography by Anne Klemmer.

オーランドにある広いコンテンポラリースタイルのおしゃれなウェット バー (I型、アンダーカウンターシンク、落し込みパネル扉のキャビネット、茶色いキャビネット、御影石カウンター、マルチカラーのキッチンパネル、ガラスタイルのキッチンパネル、磁器タイルの床、ベージュの床、マルチカラーのキッチンカウンター) の写真
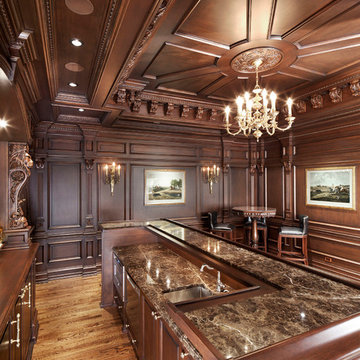
ワシントンD.C.にあるラグジュアリーな広いヴィクトリアン調のおしゃれな着席型バー (コの字型、アンダーカウンターシンク、レイズドパネル扉のキャビネット、茶色いキャビネット、御影石カウンター、無垢フローリング、茶色い床、茶色いキッチンカウンター) の写真
ホームバー (茶色いキャビネット、中間色木目調キャビネット、レイズドパネル扉のキャビネット、落し込みパネル扉のキャビネット) の写真
1