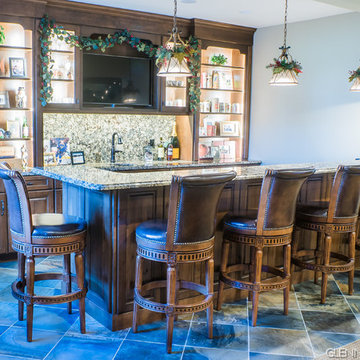青いホームバー (茶色いキャビネット、淡色木目調キャビネット) の写真
絞り込み:
資材コスト
並び替え:今日の人気順
写真 1〜20 枚目(全 22 枚)
1/4

Photo by Christopher Stark.
サンフランシスコにあるトランジショナルスタイルのおしゃれなウェット バー (L型、シェーカースタイル扉のキャビネット、淡色木目調キャビネット、無垢フローリング、ベージュの床、白いキッチンカウンター) の写真
サンフランシスコにあるトランジショナルスタイルのおしゃれなウェット バー (L型、シェーカースタイル扉のキャビネット、淡色木目調キャビネット、無垢フローリング、ベージュの床、白いキッチンカウンター) の写真

Interior Design by Melisa Clement Designs, Photography by Twist Tours
オースティンにある北欧スタイルのおしゃれなウェット バー (I型、アンダーカウンターシンク、シェーカースタイル扉のキャビネット、淡色木目調キャビネット、木材カウンター、黒いキッチンパネル、茶色いキッチンカウンター) の写真
オースティンにある北欧スタイルのおしゃれなウェット バー (I型、アンダーカウンターシンク、シェーカースタイル扉のキャビネット、淡色木目調キャビネット、木材カウンター、黒いキッチンパネル、茶色いキッチンカウンター) の写真
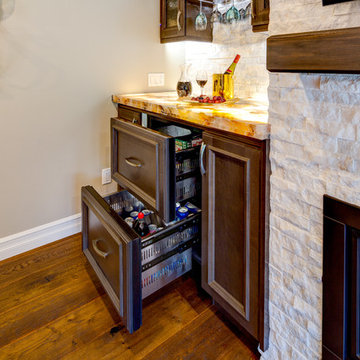
Whitesell Photography
エドモントンにあるラグジュアリーな小さなトランジショナルスタイルのおしゃれなホームバー (I型、シンクなし、ガラス扉のキャビネット、茶色いキャビネット、白いキッチンパネル、石タイルのキッチンパネル、無垢フローリング、茶色い床、マルチカラーのキッチンカウンター、オニキスカウンター) の写真
エドモントンにあるラグジュアリーな小さなトランジショナルスタイルのおしゃれなホームバー (I型、シンクなし、ガラス扉のキャビネット、茶色いキャビネット、白いキッチンパネル、石タイルのキッチンパネル、無垢フローリング、茶色い床、マルチカラーのキッチンカウンター、オニキスカウンター) の写真
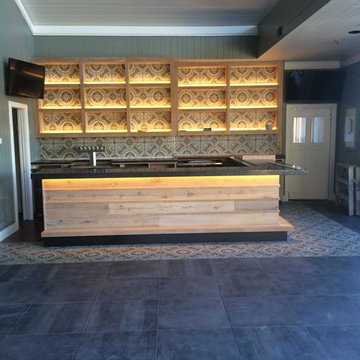
Home Bar in a Diablo Grande Clubhouse.
サクラメントにあるラグジュアリーな広いコンテンポラリースタイルのおしゃれな着席型バー (L型、オープンシェルフ、淡色木目調キャビネット、マルチカラーのキッチンパネル、モザイクタイルのキッチンパネル、セラミックタイルの床、グレーの床、御影石カウンター、黒いキッチンカウンター) の写真
サクラメントにあるラグジュアリーな広いコンテンポラリースタイルのおしゃれな着席型バー (L型、オープンシェルフ、淡色木目調キャビネット、マルチカラーのキッチンパネル、モザイクタイルのキッチンパネル、セラミックタイルの床、グレーの床、御影石カウンター、黒いキッチンカウンター) の写真

Our clients sought a welcoming remodel for their new home, balancing family and friends, even their cat companions. Durable materials and a neutral design palette ensure comfort, creating a perfect space for everyday living and entertaining.
An inviting entertainment area featuring a spacious home bar with ample seating, illuminated by elegant pendant lights, creates a perfect setting for hosting guests, ensuring a fun and sophisticated atmosphere.
---
Project by Wiles Design Group. Their Cedar Rapids-based design studio serves the entire Midwest, including Iowa City, Dubuque, Davenport, and Waterloo, as well as North Missouri and St. Louis.
For more about Wiles Design Group, see here: https://wilesdesigngroup.com/
To learn more about this project, see here: https://wilesdesigngroup.com/anamosa-iowa-family-home-remodel
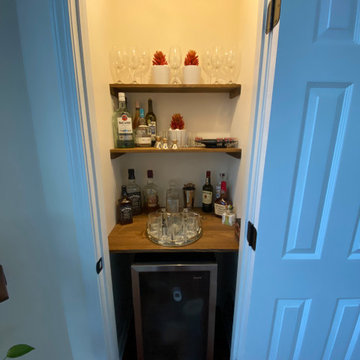
Convert small closet to Mini bar
アトランタにある低価格の小さなトラディショナルスタイルのおしゃれなホームバー (ウォールシェルフ、茶色いキャビネット、木材カウンター、茶色いキッチンカウンター) の写真
アトランタにある低価格の小さなトラディショナルスタイルのおしゃれなホームバー (ウォールシェルフ、茶色いキャビネット、木材カウンター、茶色いキッチンカウンター) の写真
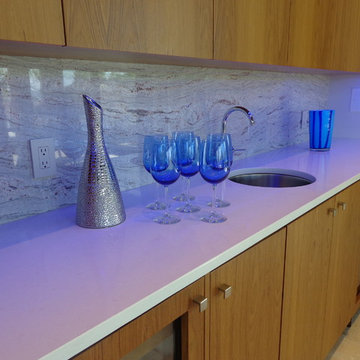
タンパにある中くらいなモダンスタイルのおしゃれなホームバー (I型、アンダーカウンターシンク、フラットパネル扉のキャビネット、淡色木目調キャビネット、人工大理石カウンター、白いキッチンパネル、石スラブのキッチンパネル、ベージュの床、白いキッチンカウンター) の写真
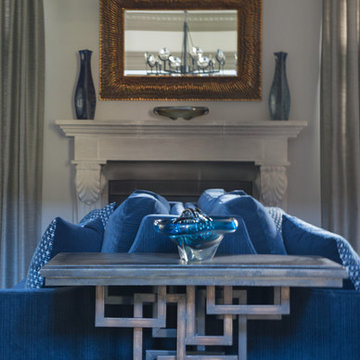
The back to back sofas give this pub room a dual function, splitting the room into cocktail lounge and music lounge. Photography by Jane Beiles
ニューヨークにあるトランジショナルスタイルのおしゃれな着席型バー (ガラス扉のキャビネット、茶色いキャビネット、御影石カウンター、マルチカラーのキッチンカウンター) の写真
ニューヨークにあるトランジショナルスタイルのおしゃれな着席型バー (ガラス扉のキャビネット、茶色いキャビネット、御影石カウンター、マルチカラーのキッチンカウンター) の写真
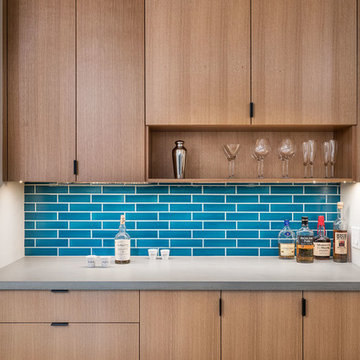
ポートランドにある小さなモダンスタイルのおしゃれなホームバー (ll型、フラットパネル扉のキャビネット、淡色木目調キャビネット、コンクリートカウンター、青いキッチンパネル、セラミックタイルのキッチンパネル、淡色無垢フローリング、グレーのキッチンカウンター、アンダーカウンターシンク) の写真
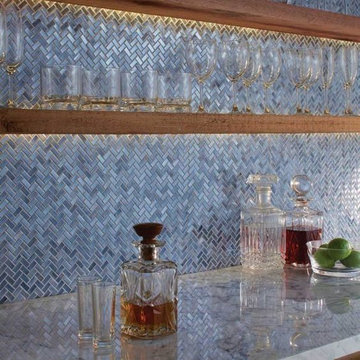
ボストンにある高級な中くらいなモダンスタイルのおしゃれなウェット バー (I型、アンダーカウンターシンク、フラットパネル扉のキャビネット、茶色いキャビネット、大理石カウンター、青いキッチンパネル、ガラスタイルのキッチンパネル) の写真
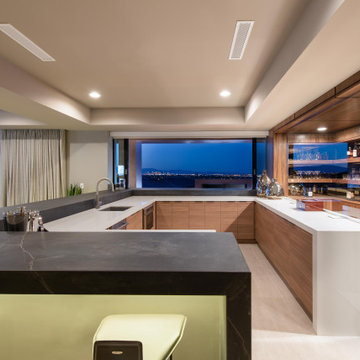
ラスベガスにある高級な中くらいなコンテンポラリースタイルのおしゃれな着席型バー (コの字型、ドロップインシンク、フラットパネル扉のキャビネット、茶色いキャビネット、御影石カウンター、ガラス板のキッチンパネル、磁器タイルの床、白い床、黒いキッチンカウンター) の写真
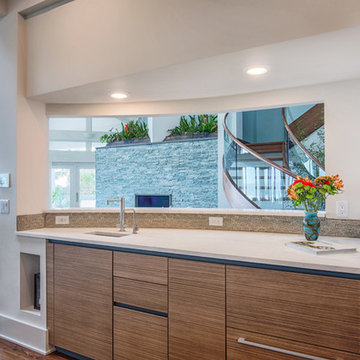
Wet bar in kitchen den
他の地域にあるお手頃価格の小さなモダンスタイルのおしゃれなウェット バー (I型、アンダーカウンターシンク、フラットパネル扉のキャビネット、茶色いキャビネット、御影石カウンター、グレーのキッチンパネル、ガラスタイルのキッチンパネル、グレーのキッチンカウンター) の写真
他の地域にあるお手頃価格の小さなモダンスタイルのおしゃれなウェット バー (I型、アンダーカウンターシンク、フラットパネル扉のキャビネット、茶色いキャビネット、御影石カウンター、グレーのキッチンパネル、ガラスタイルのキッチンパネル、グレーのキッチンカウンター) の写真
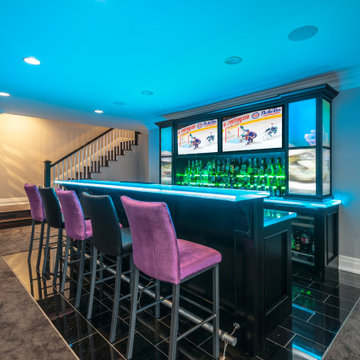
Cherry wood. inch and half thick glass counter tops with LED lights that change colour. synchronized TV - inspired by a Vegas Bar.
エドモントンにあるモダンスタイルのおしゃれなウェット バー (ll型、アンダーカウンターシンク、フラットパネル扉のキャビネット、茶色いキャビネット、ガラスカウンター、青いキッチンカウンター) の写真
エドモントンにあるモダンスタイルのおしゃれなウェット バー (ll型、アンダーカウンターシンク、フラットパネル扉のキャビネット、茶色いキャビネット、ガラスカウンター、青いキッチンカウンター) の写真
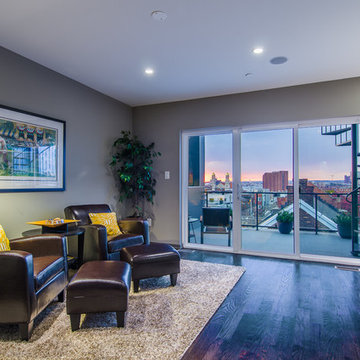
ボルチモアにある高級な中くらいなコンテンポラリースタイルのおしゃれなウェット バー (I型、アンダーカウンターシンク、フラットパネル扉のキャビネット、淡色木目調キャビネット、クオーツストーンカウンター、濃色無垢フローリング、白いキッチンパネル、茶色い床) の写真
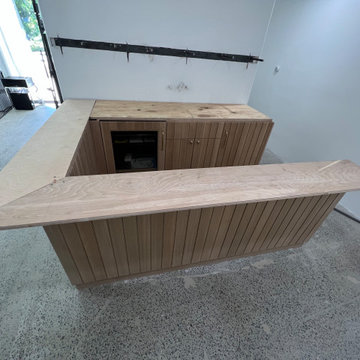
Custom bar fabrication process
ロサンゼルスにある高級な小さなカントリー風のおしゃれなウェット バー (コの字型、ウォールシェルフ、淡色木目調キャビネット) の写真
ロサンゼルスにある高級な小さなカントリー風のおしゃれなウェット バー (コの字型、ウォールシェルフ、淡色木目調キャビネット) の写真
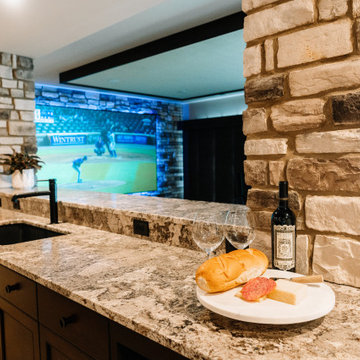
Our clients sought a welcoming remodel for their new home, balancing family and friends, even their cat companions. Durable materials and a neutral design palette ensure comfort, creating a perfect space for everyday living and entertaining.
An inviting entertainment area featuring a spacious home bar with ample seating, illuminated by elegant pendant lights, creates a perfect setting for hosting guests, ensuring a fun and sophisticated atmosphere.
---
Project by Wiles Design Group. Their Cedar Rapids-based design studio serves the entire Midwest, including Iowa City, Dubuque, Davenport, and Waterloo, as well as North Missouri and St. Louis.
For more about Wiles Design Group, see here: https://wilesdesigngroup.com/
To learn more about this project, see here: https://wilesdesigngroup.com/anamosa-iowa-family-home-remodel
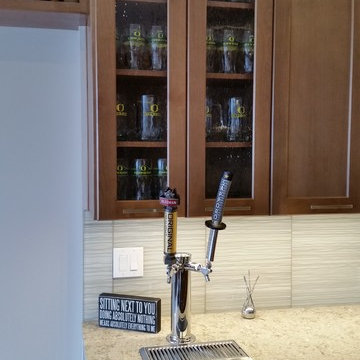
ポートランドにあるおしゃれなホームバー (I型、落し込みパネル扉のキャビネット、茶色いキャビネット、珪岩カウンター、グレーのキッチンパネル、セラミックタイルの床) の写真

Our clients sought a welcoming remodel for their new home, balancing family and friends, even their cat companions. Durable materials and a neutral design palette ensure comfort, creating a perfect space for everyday living and entertaining.
An inviting entertainment area featuring a spacious home bar with ample seating, illuminated by elegant pendant lights, creates a perfect setting for hosting guests, ensuring a fun and sophisticated atmosphere.
---
Project by Wiles Design Group. Their Cedar Rapids-based design studio serves the entire Midwest, including Iowa City, Dubuque, Davenport, and Waterloo, as well as North Missouri and St. Louis.
For more about Wiles Design Group, see here: https://wilesdesigngroup.com/
To learn more about this project, see here: https://wilesdesigngroup.com/anamosa-iowa-family-home-remodel
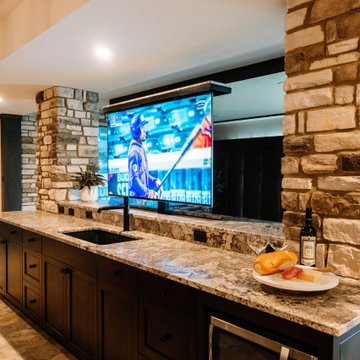
Our clients sought a welcoming remodel for their new home, balancing family and friends, even their cat companions. Durable materials and a neutral design palette ensure comfort, creating a perfect space for everyday living and entertaining.
This charming home bar exudes a wine cellar-like ambience. Ample storage for the wine collection, a high wooden table that mimics a wine barrel, matching stools, and warm wooden accents create an inviting wine-lovers haven.
---
Project by Wiles Design Group. Their Cedar Rapids-based design studio serves the entire Midwest, including Iowa City, Dubuque, Davenport, and Waterloo, as well as North Missouri and St. Louis.
For more about Wiles Design Group, see here: https://wilesdesigngroup.com/
To learn more about this project, see here: https://wilesdesigngroup.com/anamosa-iowa-family-home-remodel
青いホームバー (茶色いキャビネット、淡色木目調キャビネット) の写真
1
