ホームバー (青いキャビネット、グレーのキャビネット、ベージュのキッチンカウンター、青いキッチンカウンター) の写真
絞り込み:
資材コスト
並び替え:今日の人気順
写真 1〜20 枚目(全 158 枚)
1/5

This stadium liquor cabinet keeps bottles tucked away in the butler's pantry.
ポートランドにあるラグジュアリーな広いトランジショナルスタイルのおしゃれなウェット バー (ドロップインシンク、シェーカースタイル扉のキャビネット、グレーのキャビネット、珪岩カウンター、白いキッチンパネル、セラミックタイルのキッチンパネル、濃色無垢フローリング、茶色い床、青いキッチンカウンター、ll型) の写真
ポートランドにあるラグジュアリーな広いトランジショナルスタイルのおしゃれなウェット バー (ドロップインシンク、シェーカースタイル扉のキャビネット、グレーのキャビネット、珪岩カウンター、白いキッチンパネル、セラミックタイルのキッチンパネル、濃色無垢フローリング、茶色い床、青いキッチンカウンター、ll型) の写真
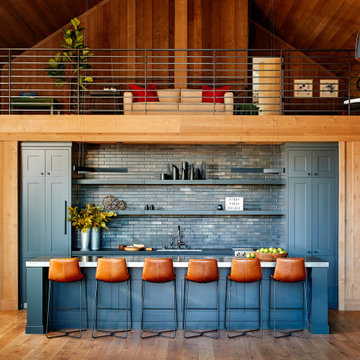
サンフランシスコにあるビーチスタイルのおしゃれな着席型バー (青いキッチンパネル、サブウェイタイルのキッチンパネル、無垢フローリング、青いキッチンカウンター、アンダーカウンターシンク、シェーカースタイル扉のキャビネット、青いキャビネット) の写真

Our DIY basement project. Countertops are poured with Stonecoat Countertops Epoxy. Reclaimed wood shelves and glass tile.
デンバーにある中くらいなモダンスタイルのおしゃれなウェット バー (ll型、アンダーカウンターシンク、落し込みパネル扉のキャビネット、グレーのキャビネット、青いキッチンパネル、ガラスタイルのキッチンパネル、セラミックタイルの床、グレーの床、青いキッチンカウンター) の写真
デンバーにある中くらいなモダンスタイルのおしゃれなウェット バー (ll型、アンダーカウンターシンク、落し込みパネル扉のキャビネット、グレーのキャビネット、青いキッチンパネル、ガラスタイルのキッチンパネル、セラミックタイルの床、グレーの床、青いキッチンカウンター) の写真
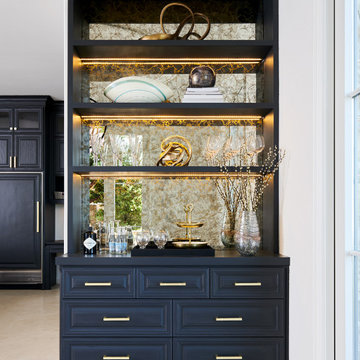
ロサンゼルスにあるトランジショナルスタイルのおしゃれなドライ バー (I型、シンクなし、青いキャビネット、マルチカラーのキッチンパネル、ミラータイルのキッチンパネル、青いキッチンカウンター) の写真

カルガリーにある中くらいなコンテンポラリースタイルのおしゃれなウェット バー (アンダーカウンターシンク、フラットパネル扉のキャビネット、グレーのキャビネット、ベージュキッチンパネル、オニキスカウンター、グレーの床、ベージュのキッチンカウンター、I型) の写真

Bespoke marble top bar with dark blue finish, fluted glass, brass uprights to mirrored shelving, the bar has a mini fridge and sink for easy access
ロンドンにあるラグジュアリーな広いコンテンポラリースタイルのおしゃれなウェット バー (ドロップインシンク、フラットパネル扉のキャビネット、青いキャビネット、大理石カウンター、ベージュキッチンパネル、大理石のキッチンパネル、カーペット敷き、グレーの床、ベージュのキッチンカウンター) の写真
ロンドンにあるラグジュアリーな広いコンテンポラリースタイルのおしゃれなウェット バー (ドロップインシンク、フラットパネル扉のキャビネット、青いキャビネット、大理石カウンター、ベージュキッチンパネル、大理石のキッチンパネル、カーペット敷き、グレーの床、ベージュのキッチンカウンター) の写真

This 2-story home with first-floor owner’s suite includes a 3-car garage and an inviting front porch. A dramatic 2-story ceiling welcomes you into the foyer where hardwood flooring extends throughout the main living areas of the home including the dining room, great room, kitchen, and breakfast area. The foyer is flanked by the study to the right and the formal dining room with stylish coffered ceiling and craftsman style wainscoting to the left. The spacious great room with 2-story ceiling includes a cozy gas fireplace with custom tile surround. Adjacent to the great room is the kitchen and breakfast area. The kitchen is well-appointed with Cambria quartz countertops with tile backsplash, attractive cabinetry and a large pantry. The sunny breakfast area provides access to the patio and backyard. The owner’s suite with includes a private bathroom with 6’ tile shower with a fiberglass base, free standing tub, and an expansive closet. The 2nd floor includes a loft, 2 additional bedrooms and 2 full bathrooms.

チャールストンにあるお手頃価格の中くらいなビーチスタイルのおしゃれな着席型バー (コの字型、アンダーカウンターシンク、シェーカースタイル扉のキャビネット、グレーのキャビネット、クオーツストーンカウンター、白いキッチンパネル、モザイクタイルのキッチンパネル、無垢フローリング、茶色い床、青いキッチンカウンター) の写真
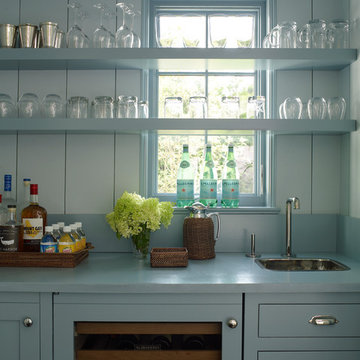
Tria Giovan
ニューヨークにある高級な広いコンテンポラリースタイルのおしゃれなウェット バー (I型、ドロップインシンク、インセット扉のキャビネット、青いキャビネット、人工大理石カウンター、青いキッチンパネル、青いキッチンカウンター) の写真
ニューヨークにある高級な広いコンテンポラリースタイルのおしゃれなウェット バー (I型、ドロップインシンク、インセット扉のキャビネット、青いキャビネット、人工大理石カウンター、青いキッチンパネル、青いキッチンカウンター) の写真
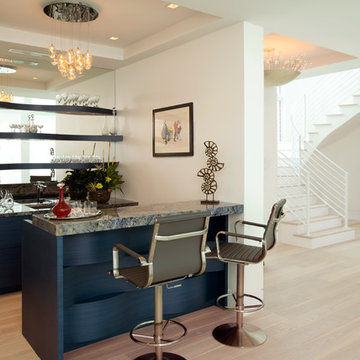
This contemporary bar has a stunning curvature facade that gives off the perception of the design to be almost moving. It gives an energetic feeling to the space and adds verve to the interior. The curvy rounded shelves on the mirror parallel the facade making the design look symmetrical. The bar cabinets are comprised of an Italian Veneer Wood that is painted a retro electric blue. A very fun color to help spice up the space.
Photo credits: Matthew Horton
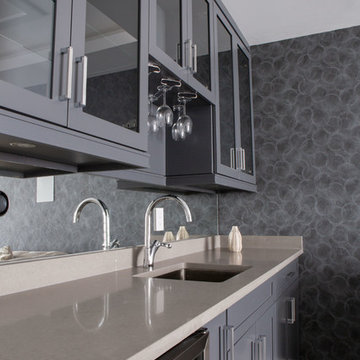
バンクーバーにある広いトランジショナルスタイルのおしゃれなウェット バー (I型、アンダーカウンターシンク、ガラス扉のキャビネット、グレーのキャビネット、クオーツストーンカウンター、ミラータイルのキッチンパネル、ベージュの床、ベージュのキッチンカウンター) の写真
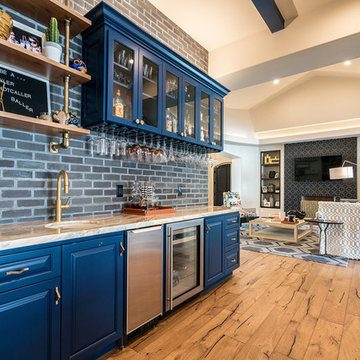
フェニックスにあるコンテンポラリースタイルのおしゃれなウェット バー (I型、アンダーカウンターシンク、レイズドパネル扉のキャビネット、青いキャビネット、グレーのキッチンパネル、レンガのキッチンパネル、無垢フローリング、茶色い床、ベージュのキッチンカウンター) の写真

This 1600+ square foot basement was a diamond in the rough. We were tasked with keeping farmhouse elements in the design plan while implementing industrial elements. The client requested the space include a gym, ample seating and viewing area for movies, a full bar , banquette seating as well as area for their gaming tables - shuffleboard, pool table and ping pong. By shifting two support columns we were able to bury one in the powder room wall and implement two in the custom design of the bar. Custom finishes are provided throughout the space to complete this entertainers dream.

Free ebook, Creating the Ideal Kitchen. DOWNLOAD NOW
Collaborations with builders on new construction is a favorite part of my job. I love seeing a house go up from the blueprints to the end of the build. It is always a journey filled with a thousand decisions, some creative on-the-spot thinking and yes, usually a few stressful moments. This Naperville project was a collaboration with a local builder and architect. The Kitchen Studio collaborated by completing the cabinetry design and final layout for the entire home.
In the basement, we carried the warm gray tones into a custom bar, featuring a 90” wide beverage center from True Appliances. The glass shelving in the open cabinets and the antique mirror give the area a modern twist on a classic pub style bar.
If you are building a new home, The Kitchen Studio can offer expert help to make the most of your new construction home. We provide the expertise needed to ensure that you are getting the most of your investment when it comes to cabinetry, design and storage solutions. Give us a call if you would like to find out more!
Designed by: Susan Klimala, CKBD
Builder: Hampton Homes
Photography by: Michael Alan Kaskel
For more information on kitchen and bath design ideas go to: www.kitchenstudio-ge.com

Needham Spec House. Wet Bar: Wet Bar cabinets Schrock with Yale appliances. Quartz counter selected by BUYER. Blue subway staggered joint backsplash. Trim color Benjamin Moore Chantilly Lace. Shaws flooring Empire Oak in Vanderbilt finish selected by BUYER. Wall color and lights provided by BUYER. Photography by Sheryl Kalis. Construction by Veatch Property Development.
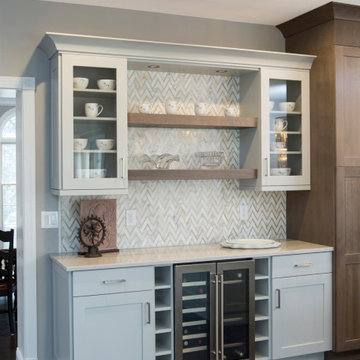
フィラデルフィアにある中くらいなトランジショナルスタイルのおしゃれなドライ バー (シェーカースタイル扉のキャビネット、グレーのキャビネット、珪岩カウンター、グレーのキッチンパネル、モザイクタイルのキッチンパネル、濃色無垢フローリング、茶色い床、ベージュのキッチンカウンター) の写真
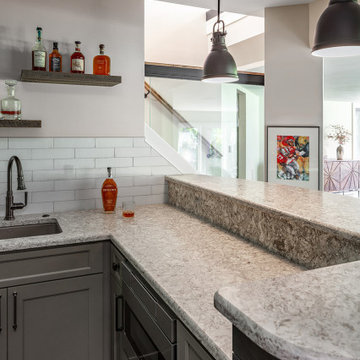
Cambria quartz countertops, custom cabinets, tile backsplash, floating shelves, shiplap detail on bar front
コロンバスにある中くらいなトランジショナルスタイルのおしゃれなウェット バー (ll型、シェーカースタイル扉のキャビネット、クオーツストーンカウンター、白いキッチンパネル、セラミックタイルのキッチンパネル、ベージュのキッチンカウンター、グレーのキャビネット、アンダーカウンターシンク、クッションフロア、グレーの床) の写真
コロンバスにある中くらいなトランジショナルスタイルのおしゃれなウェット バー (ll型、シェーカースタイル扉のキャビネット、クオーツストーンカウンター、白いキッチンパネル、セラミックタイルのキッチンパネル、ベージュのキッチンカウンター、グレーのキャビネット、アンダーカウンターシンク、クッションフロア、グレーの床) の写真

The pantry on the right was purchased at an architectural salvage warehouse and painted the same color as the new custom cabinets for a seamless transition.
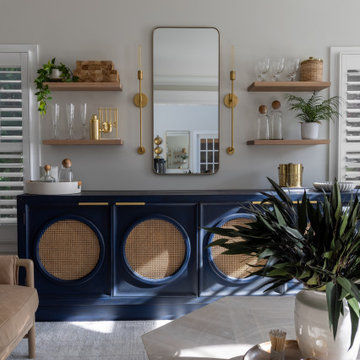
We created a parlor for home entertaining where an unused formal living room used to sit. Now this area can be used to socialize with friends and family after a meal in the adjacent dining space. Relaxing and inviting and functional.
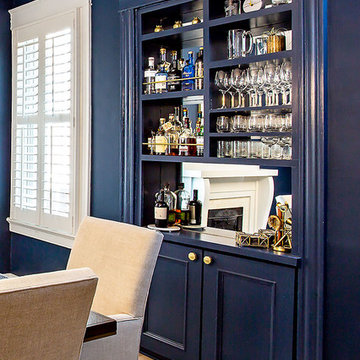
リッチモンドにある高級な小さなトラディショナルスタイルのおしゃれなホームバー (淡色無垢フローリング、I型、シンクなし、オープンシェルフ、青いキャビネット、ミラータイルのキッチンパネル、ベージュの床、青いキッチンカウンター) の写真
ホームバー (青いキャビネット、グレーのキャビネット、ベージュのキッチンカウンター、青いキッチンカウンター) の写真
1