ベージュのホームバー (黒いキャビネット、茶色いキッチンカウンター、白いキッチンカウンター) の写真
絞り込み:
資材コスト
並び替え:今日の人気順
写真 1〜20 枚目(全 44 枚)
1/5

This is a Craftsman home in Denver’s Hilltop neighborhood. We added a family room, mudroom and kitchen to the back of the home.
デンバーにある高級な中くらいなトランジショナルスタイルのおしゃれなドライ バー (I型、黒いキッチンパネル、磁器タイルのキッチンパネル、フラットパネル扉のキャビネット、黒いキャビネット、珪岩カウンター、白いキッチンカウンター) の写真
デンバーにある高級な中くらいなトランジショナルスタイルのおしゃれなドライ バー (I型、黒いキッチンパネル、磁器タイルのキッチンパネル、フラットパネル扉のキャビネット、黒いキャビネット、珪岩カウンター、白いキッチンカウンター) の写真

The wet bar includes a built-in wine cooler and a highlight in this stunning kitchen renovation is the ceiling hung glass and metal shelving unit that is truly a piece of art.

ポートランドにあるコンテンポラリースタイルのおしゃれなウェット バー (I型、アンダーカウンターシンク、シェーカースタイル扉のキャビネット、黒いキャビネット、グレーのキッチンパネル、グレーの床、白いキッチンカウンター) の写真

Custom wet bar with island featuring rustic wood beams and pendant lighting.
ミネアポリスにあるお手頃価格の広いカントリー風のおしゃれな着席型バー (ll型、アンダーカウンターシンク、シェーカースタイル扉のキャビネット、黒いキャビネット、クオーツストーンカウンター、白いキッチンパネル、サブウェイタイルのキッチンパネル、クッションフロア、グレーの床、白いキッチンカウンター) の写真
ミネアポリスにあるお手頃価格の広いカントリー風のおしゃれな着席型バー (ll型、アンダーカウンターシンク、シェーカースタイル扉のキャビネット、黒いキャビネット、クオーツストーンカウンター、白いキッチンパネル、サブウェイタイルのキッチンパネル、クッションフロア、グレーの床、白いキッチンカウンター) の写真

オマハにある中くらいなモダンスタイルのおしゃれなウェット バー (I型、アンダーカウンターシンク、シェーカースタイル扉のキャビネット、黒いキャビネット、クオーツストーンカウンター、白いキッチンパネル、ガラスタイルのキッチンパネル、カーペット敷き、グレーの床、白いキッチンカウンター) の写真

A basement should be a warm wonderful place to spend time with family in friends. But this one in a Warminster was a dark dingy place that the homeowners avoided. Our team took this blank canvas and added a Bathroom, Bar, and Mud Room. We were able to create a clean and open contemporary look that the home owners love. Now it’s hard to get them upstairs. Their new living space has changed their lives and we are thrilled to have made that possible.
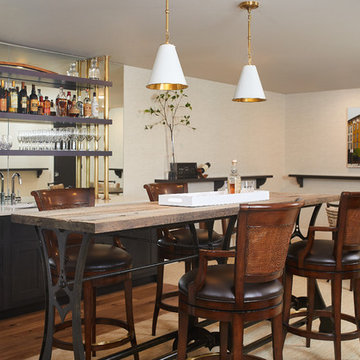
The lower level is the perfect space to host a party or to watch the game. The bar is set off by dark cabinets, a mirror backsplash, and brass accents. The table serves as the perfect spot for a poker game or a board game.
Photographer: Ashley Avila Photography
Interior Design: Vision Interiors by Visbeen
Builder: Joel Peterson Homes

Marshall Evan Photography
コロンバスにあるお手頃価格の中くらいなトランジショナルスタイルのおしゃれなホームバー (I型、シェーカースタイル扉のキャビネット、黒いキャビネット、御影石カウンター、マルチカラーのキッチンパネル、レンガのキッチンパネル、無垢フローリング、茶色い床、茶色いキッチンカウンター) の写真
コロンバスにあるお手頃価格の中くらいなトランジショナルスタイルのおしゃれなホームバー (I型、シェーカースタイル扉のキャビネット、黒いキャビネット、御影石カウンター、マルチカラーのキッチンパネル、レンガのキッチンパネル、無垢フローリング、茶色い床、茶色いキッチンカウンター) の写真

シアトルにあるラグジュアリーな中くらいなミッドセンチュリースタイルのおしゃれなウェット バー (ll型、アンダーカウンターシンク、フラットパネル扉のキャビネット、黒いキャビネット、クオーツストーンカウンター、セラミックタイルのキッチンパネル、無垢フローリング、白いキッチンカウンター) の写真

In this gorgeous Carmel residence, the primary objective for the great room was to achieve a more luminous and airy ambiance by eliminating the prevalent brown tones and refinishing the floors to a natural shade.
The kitchen underwent a stunning transformation, featuring white cabinets with stylish navy accents. The overly intricate hood was replaced with a striking two-tone metal hood, complemented by a marble backsplash that created an enchanting focal point. The two islands were redesigned to incorporate a new shape, offering ample seating to accommodate their large family.
In the butler's pantry, floating wood shelves were installed to add visual interest, along with a beverage refrigerator. The kitchen nook was transformed into a cozy booth-like atmosphere, with an upholstered bench set against beautiful wainscoting as a backdrop. An oval table was introduced to add a touch of softness.
To maintain a cohesive design throughout the home, the living room carried the blue and wood accents, incorporating them into the choice of fabrics, tiles, and shelving. The hall bath, foyer, and dining room were all refreshed to create a seamless flow and harmonious transition between each space.
---Project completed by Wendy Langston's Everything Home interior design firm, which serves Carmel, Zionsville, Fishers, Westfield, Noblesville, and Indianapolis.
For more about Everything Home, see here: https://everythinghomedesigns.com/
To learn more about this project, see here:
https://everythinghomedesigns.com/portfolio/carmel-indiana-home-redesign-remodeling
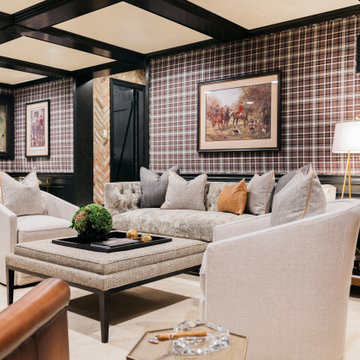
We gave this man cave in San Marino a moody masculine look with plaid fabric walls, ebony-stained woodwork, and brass accents.
---
Project designed by Courtney Thomas Design in La Cañada. Serving Pasadena, Glendale, Monrovia, San Marino, Sierra Madre, South Pasadena, and Altadena.
For more about Courtney Thomas Design, click here: https://www.courtneythomasdesign.com/
To learn more about this project, click here:
https://www.courtneythomasdesign.com/portfolio/basement-bar-san-marino/

サンフランシスコにある広いミッドセンチュリースタイルのおしゃれなホームバー (コの字型、アンダーカウンターシンク、フラットパネル扉のキャビネット、黒いキャビネット、クオーツストーンカウンター、白いキッチンパネル、セラミックタイルのキッチンパネル、淡色無垢フローリング、茶色い床、白いキッチンカウンター) の写真
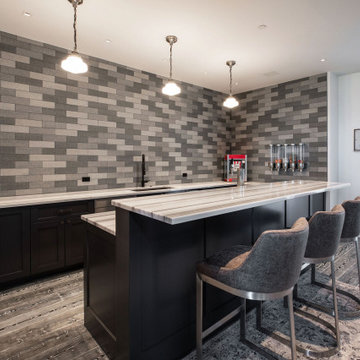
Black, white and grey interor bar with white and grey marble countertops. 2 level island counters with multi-grey subway tiles wall makes this a captivating room.
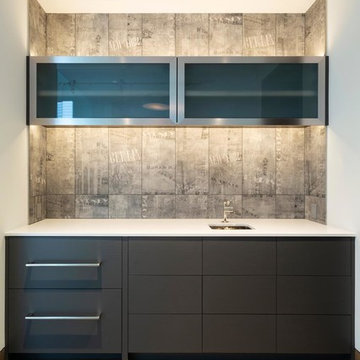
デンバーにある中くらいなモダンスタイルのおしゃれなウェット バー (I型、アンダーカウンターシンク、フラットパネル扉のキャビネット、黒いキャビネット、クオーツストーンカウンター、グレーのキッチンパネル、セメントタイルのキッチンパネル、無垢フローリング、茶色い床、白いキッチンカウンター) の写真
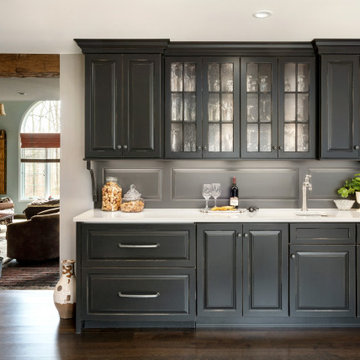
フィラデルフィアにあるおしゃれなウェット バー (I型、アンダーカウンターシンク、黒いキャビネット、黒いキッチンパネル、木材のキッチンパネル、白いキッチンカウンター) の写真
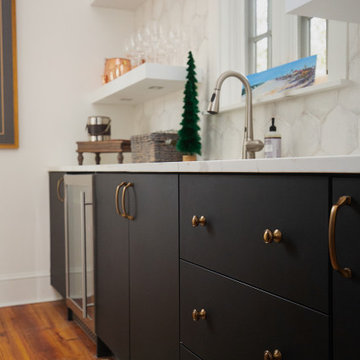
Project Number: M1176
Design/Manufacturer/Installer: Marquis Fine Cabinetry
Collection: Milano
Finishes: White Lacatto (Matte), Negro Ingo
Features: Adjustable Legs/Soft Close (Standard), Under Cabinet Lighting, Floating Shelves, Matching Toe-Kick, Dovetail Drawer Box, Chrome Tray Dividers
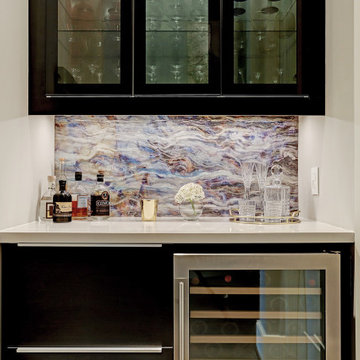
ヒューストンにある高級な中くらいなコンテンポラリースタイルのおしゃれなホームバー (I型、シンクなし、ガラス扉のキャビネット、黒いキャビネット、クオーツストーンカウンター、マルチカラーのキッチンパネル、石スラブのキッチンパネル、白いキッチンカウンター) の写真
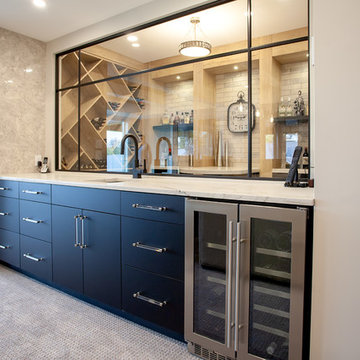
カルガリーにある中くらいなトランジショナルスタイルのおしゃれなウェット バー (I型、アンダーカウンターシンク、フラットパネル扉のキャビネット、黒いキャビネット、大理石カウンター、カーペット敷き、グレーの床、白いキッチンカウンター) の写真
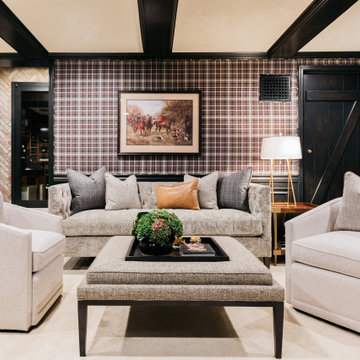
We gave this man cave in San Marino a moody masculine look with plaid fabric walls, ebony-stained woodwork, and brass accents.
---
Project designed by Courtney Thomas Design in La Cañada. Serving Pasadena, Glendale, Monrovia, San Marino, Sierra Madre, South Pasadena, and Altadena.
For more about Courtney Thomas Design, click here: https://www.courtneythomasdesign.com/
To learn more about this project, click here:
https://www.courtneythomasdesign.com/portfolio/basement-bar-san-marino/
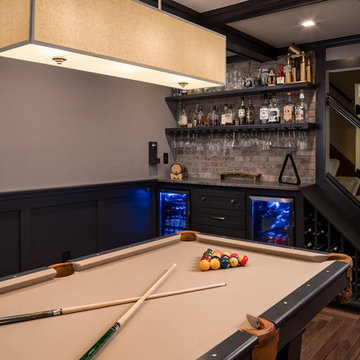
Marshall Evan Photography
コロンバスにあるお手頃価格の中くらいなトランジショナルスタイルのおしゃれなホームバー (I型、シェーカースタイル扉のキャビネット、黒いキャビネット、御影石カウンター、マルチカラーのキッチンパネル、レンガのキッチンパネル、無垢フローリング、茶色い床、茶色いキッチンカウンター) の写真
コロンバスにあるお手頃価格の中くらいなトランジショナルスタイルのおしゃれなホームバー (I型、シェーカースタイル扉のキャビネット、黒いキャビネット、御影石カウンター、マルチカラーのキッチンパネル、レンガのキッチンパネル、無垢フローリング、茶色い床、茶色いキッチンカウンター) の写真
ベージュのホームバー (黒いキャビネット、茶色いキッチンカウンター、白いキッチンカウンター) の写真
1