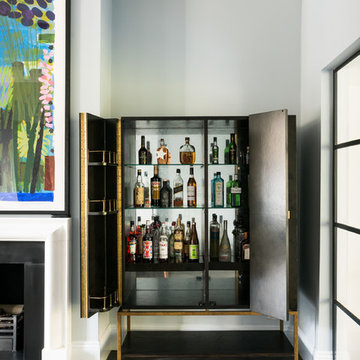小さなホームバー (黒いキャビネット、フラットパネル扉のキャビネット、無垢フローリング) の写真
絞り込み:
資材コスト
並び替え:今日の人気順
写真 1〜10 枚目(全 10 枚)
1/5
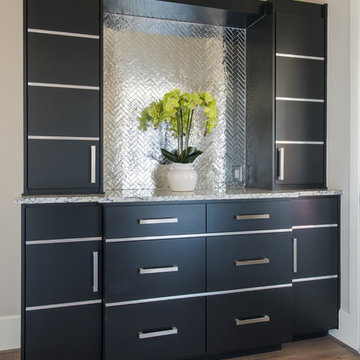
Design by Barbara Gilbert Interiors in Dallas, TX.
ダラスにある小さなトランジショナルスタイルのおしゃれなホームバー (I型、シンクなし、フラットパネル扉のキャビネット、黒いキャビネット、御影石カウンター、メタルタイルのキッチンパネル、無垢フローリング) の写真
ダラスにある小さなトランジショナルスタイルのおしゃれなホームバー (I型、シンクなし、フラットパネル扉のキャビネット、黒いキャビネット、御影石カウンター、メタルタイルのキッチンパネル、無垢フローリング) の写真
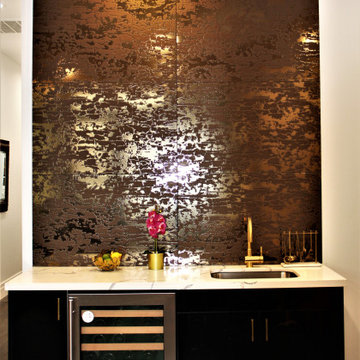
アトランタにある高級な小さなコンテンポラリースタイルのおしゃれなウェット バー (I型、アンダーカウンターシンク、フラットパネル扉のキャビネット、黒いキャビネット、クオーツストーンカウンター、マルチカラーのキッチンパネル、ガラスタイルのキッチンパネル、無垢フローリング、茶色い床、白いキッチンカウンター) の写真
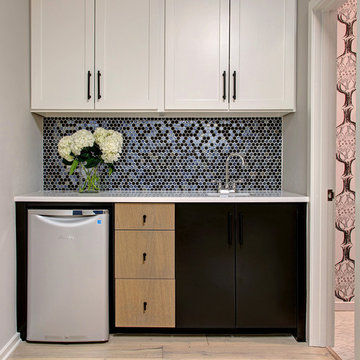
Mixing the finishes and styles in this small breakroom kitchen adds interest and makes the most of this small space. Black hexagon tile with matte and irredescent tile highlights the combination of painted and stained custom cabinetry. Matte black hardware both standouts and blends in with the white, black and white oaks cabinets.
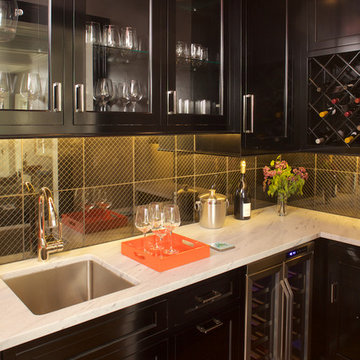
A hidden gem... small but smart, and fully efficient!
Space planning and cabinetry: Jennifer Howard, JWH
Photography: Mick Hales, Greenworld Productions
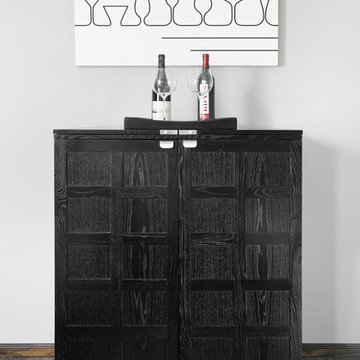
Designer: Devin Bagdassian | Photographer: Sarah Utech
ミルウォーキーにある小さなトランジショナルスタイルのおしゃれなホームバー (フラットパネル扉のキャビネット、黒いキャビネット、無垢フローリング、茶色い床) の写真
ミルウォーキーにある小さなトランジショナルスタイルのおしゃれなホームバー (フラットパネル扉のキャビネット、黒いキャビネット、無垢フローリング、茶色い床) の写真
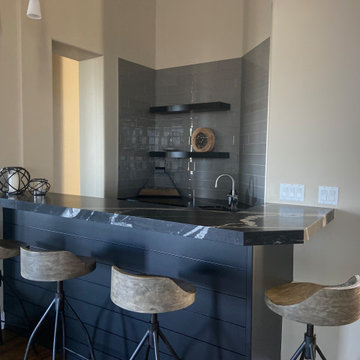
Wet Bar Remodeled. Removed existing bar counter top, extended into the room and added shiplap to front, painted black, new granite counter tops, new sink/faucet, glass backsplash and modern floating shelves.
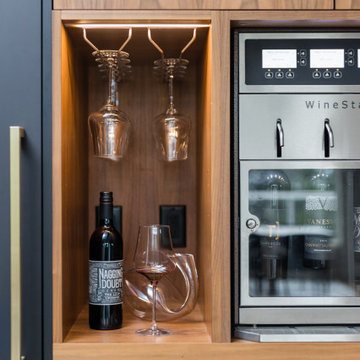
Our Kelowna based clients were eyeing a Vancouver interior designer, although there were plenty of capable ones locally. When we enquired as to why, they said they wanted a unique style, so we set out on our journey together.
The design was totally based on the client’s passion for cooking and entertaining – one of them being an introvert, the other being an extrovert. We decided to fit two islands in the available space, so we started referring to them as “the introvert island” and “the extrovert island”.
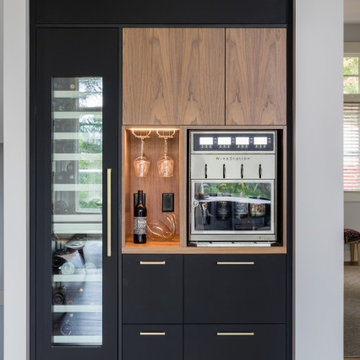
Our Kelowna based clients were eyeing a Vancouver interior designer, although there were plenty of capable ones locally. When we enquired as to why, they said they wanted a unique style, so we set out on our journey together.
The design was totally based on the client’s passion for cooking and entertaining – one of them being an introvert, the other being an extrovert. We decided to fit two islands in the available space, so we started referring to them as “the introvert island” and “the extrovert island”.
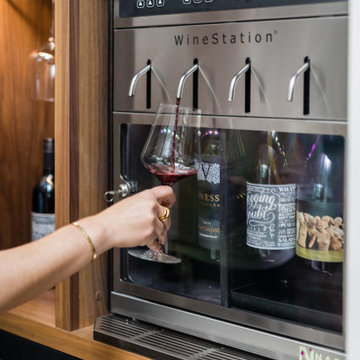
Our Kelowna based clients were eyeing a Vancouver interior designer, although there were plenty of capable ones locally. When we enquired as to why, they said they wanted a unique style, so we set out on our journey together.
The design was totally based on the client’s passion for cooking and entertaining – one of them being an introvert, the other being an extrovert. We decided to fit two islands in the available space, so we started referring to them as “the introvert island” and “the extrovert island”.
小さなホームバー (黒いキャビネット、フラットパネル扉のキャビネット、無垢フローリング) の写真
1
