ブラウンの、ピンクのホームバー (黒いキャビネット、全タイプのキャビネット扉) の写真
絞り込み:
資材コスト
並び替え:今日の人気順
写真 1〜20 枚目(全 300 枚)
1/5
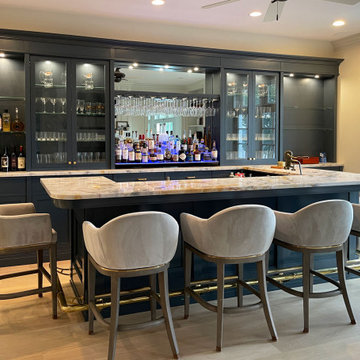
Custom hand made and hand-carved transitional residential bar. Luxury black and blue design, gray bar stools.
ニューヨークにある広いトランジショナルスタイルのおしゃれな着席型バー (I型、一体型シンク、シェーカースタイル扉のキャビネット、黒いキャビネット、クオーツストーンカウンター、青いキッチンパネル、クオーツストーンのキッチンパネル、淡色無垢フローリング、茶色い床、青いキッチンカウンター) の写真
ニューヨークにある広いトランジショナルスタイルのおしゃれな着席型バー (I型、一体型シンク、シェーカースタイル扉のキャビネット、黒いキャビネット、クオーツストーンカウンター、青いキッチンパネル、クオーツストーンのキッチンパネル、淡色無垢フローリング、茶色い床、青いキッチンカウンター) の写真
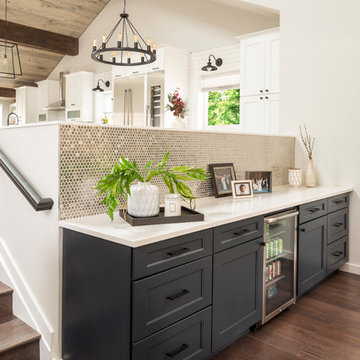
Photo by Jess Blackwell Photography
デンバーにあるトランジショナルスタイルのおしゃれなホームバー (I型、シンクなし、シェーカースタイル扉のキャビネット、黒いキャビネット、メタルタイルのキッチンパネル、濃色無垢フローリング、茶色い床、白いキッチンカウンター) の写真
デンバーにあるトランジショナルスタイルのおしゃれなホームバー (I型、シンクなし、シェーカースタイル扉のキャビネット、黒いキャビネット、メタルタイルのキッチンパネル、濃色無垢フローリング、茶色い床、白いキッチンカウンター) の写真

ニューヨークにある中くらいなモダンスタイルのおしゃれなウェット バー (I型、アンダーカウンターシンク、レイズドパネル扉のキャビネット、黒いキャビネット、ミラータイルのキッチンパネル、濃色無垢フローリング、茶色い床) の写真
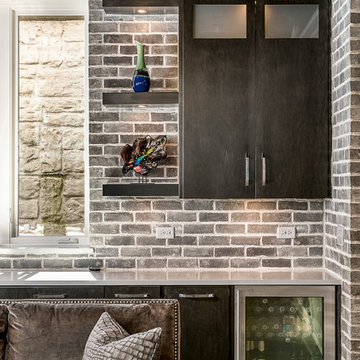
Marina Storm
シカゴにある中くらいなコンテンポラリースタイルのおしゃれなウェット バー (I型、アンダーカウンターシンク、フラットパネル扉のキャビネット、黒いキャビネット、珪岩カウンター、グレーのキッチンパネル、レンガのキッチンパネル、濃色無垢フローリング、茶色い床) の写真
シカゴにある中くらいなコンテンポラリースタイルのおしゃれなウェット バー (I型、アンダーカウンターシンク、フラットパネル扉のキャビネット、黒いキャビネット、珪岩カウンター、グレーのキッチンパネル、レンガのキッチンパネル、濃色無垢フローリング、茶色い床) の写真
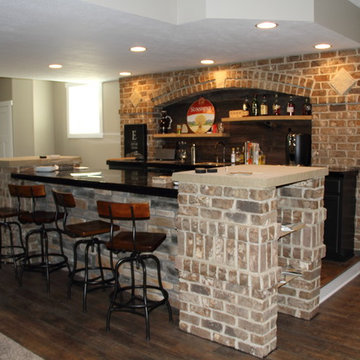
他の地域にある高級な中くらいなラスティックスタイルのおしゃれなウェット バー (ll型、アンダーカウンターシンク、落し込みパネル扉のキャビネット、黒いキャビネット、ライムストーンカウンター、茶色いキッチンパネル、石タイルのキッチンパネル、セラミックタイルの床、茶色い床) の写真
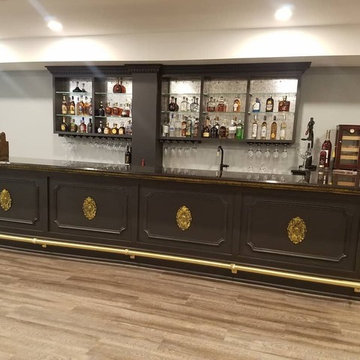
ニューヨークにある広いトラディショナルスタイルのおしゃれな着席型バー (L型、アンダーカウンターシンク、シェーカースタイル扉のキャビネット、黒いキャビネット、大理石カウンター、黒いキッチンカウンター) の写真
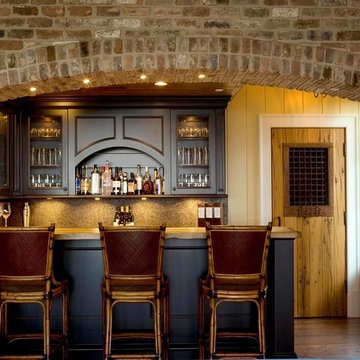
Home Wet Bar with Brick Arch, Dark Wood Panelled Storage, and Rustic Wood Door
チャールストンにある高級な中くらいなトラディショナルスタイルのおしゃれな着席型バー (ll型、ガラス扉のキャビネット、黒いキャビネット、茶色いキッチンパネル、濃色無垢フローリング、御影石カウンター、モザイクタイルのキッチンパネル、茶色い床) の写真
チャールストンにある高級な中くらいなトラディショナルスタイルのおしゃれな着席型バー (ll型、ガラス扉のキャビネット、黒いキャビネット、茶色いキッチンパネル、濃色無垢フローリング、御影石カウンター、モザイクタイルのキッチンパネル、茶色い床) の写真

Kristen Vincent Photography
サンディエゴにある高級な中くらいなトランジショナルスタイルのおしゃれなウェット バー (I型、アンダーカウンターシンク、シェーカースタイル扉のキャビネット、黒いキャビネット、大理石カウンター、茶色いキッチンパネル、セラミックタイルのキッチンパネル、淡色無垢フローリング) の写真
サンディエゴにある高級な中くらいなトランジショナルスタイルのおしゃれなウェット バー (I型、アンダーカウンターシンク、シェーカースタイル扉のキャビネット、黒いキャビネット、大理石カウンター、茶色いキッチンパネル、セラミックタイルのキッチンパネル、淡色無垢フローリング) の写真
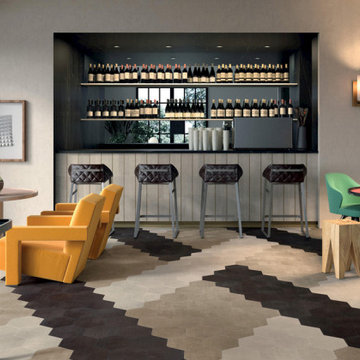
ロサンゼルスにあるラグジュアリーな中くらいなコンテンポラリースタイルのおしゃれな着席型バー (I型、ウォールシェルフ、黒いキャビネット、御影石カウンター、黒いキッチンパネル、ミラータイルのキッチンパネル、セラミックタイルの床、マルチカラーの床、黒いキッチンカウンター) の写真

This bar is complete with ample storage, two bar fridges, a wall-mounted TV and a beautiful long counter-top fabricated in Vicostone’s Nero Marquina stone to create a strong statement against the light, bright white walls of the space. What a great set-up for watching the game and enjoying snacks and beverages with family & friends.
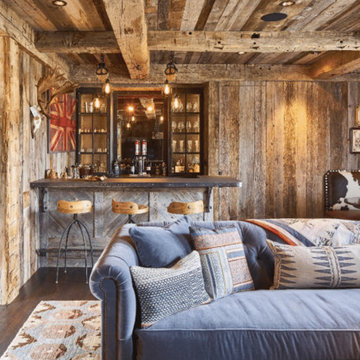
他の地域にある高級な中くらいなラスティックスタイルのおしゃれな着席型バー (コの字型、アンダーカウンターシンク、ガラス扉のキャビネット、黒いキャビネット、茶色いキッチンパネル、木材のキッチンパネル、濃色無垢フローリング、茶色い床、黒いキッチンカウンター) の写真

Fabulous home bar where we installed the koi wallpaper backsplash and painted the cabinets in a high-gloss black lacquer!
オースティンにある高級な中くらいなコンテンポラリースタイルのおしゃれなウェット バー (I型、アンダーカウンターシンク、フラットパネル扉のキャビネット、黒いキャビネット、大理石カウンター、黒いキッチンカウンター、無垢フローリング、茶色い床) の写真
オースティンにある高級な中くらいなコンテンポラリースタイルのおしゃれなウェット バー (I型、アンダーカウンターシンク、フラットパネル扉のキャビネット、黒いキャビネット、大理石カウンター、黒いキッチンカウンター、無垢フローリング、茶色い床) の写真

サンフランシスコにある高級な中くらいなカントリー風のおしゃれな着席型バー (落し込みパネル扉のキャビネット、ミラータイルのキッチンパネル、淡色無垢フローリング、ベージュの床、コの字型、黒いキャビネット、クオーツストーンカウンター、グレーのキッチンカウンター) の写真
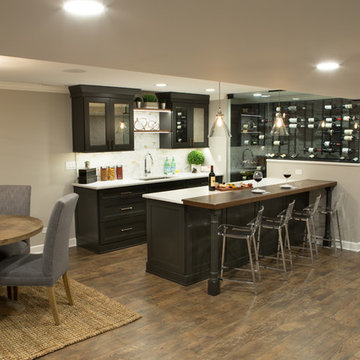
Karen and Chad of Tower Lakes, IL were tired of their unfinished basement functioning as nothing more than a storage area and depressing gym. They wanted to increase the livable square footage of their home with a cohesive finished basement design, while incorporating space for the kids and adults to hang out.
“We wanted to make sure that upon renovating the basement, that we can have a place where we can spend time and watch movies, but also entertain and showcase the wine collection that we have,” Karen said.
After a long search comparing many different remodeling companies, Karen and Chad found Advance Design Studio. They were drawn towards the unique “Common Sense Remodeling” process that simplifies the renovation experience into predictable steps focused on customer satisfaction.
“There are so many other design/build companies, who may not have transparency, or a focused process in mind and I think that is what separated Advance Design Studio from the rest,” Karen said.
Karen loved how designer Claudia Pop was able to take very high-level concepts, “non-negotiable items” and implement them in the initial 3D drawings. Claudia and Project Manager DJ Yurik kept the couple in constant communication through the project. “Claudia was very receptive to the ideas we had, but she was also very good at infusing her own points and thoughts, she was very responsive, and we had an open line of communication,” Karen said.
A very important part of the basement renovation for the couple was the home gym and sauna. The “high-end hotel” look and feel of the openly blended work out area is both highly functional and beautiful to look at. The home sauna gives them a place to relax after a long day of work or a tough workout. “The gym was a very important feature for us,” Karen said. “And I think (Advance Design) did a very great job in not only making the gym a functional area, but also an aesthetic point in our basement”.
An extremely unique wow-factor in this basement is the walk in glass wine cellar that elegantly displays Karen and Chad’s extensive wine collection. Immediate access to the stunning wet bar accompanies the wine cellar to make this basement a popular spot for friends and family.
The custom-built wine bar brings together two natural elements; Calacatta Vicenza Quartz and thick distressed Black Walnut. Sophisticated yet warm Graphite Dura Supreme cabinetry provides contrast to the soft beige walls and the Calacatta Gold backsplash. An undermount sink across from the bar in a matching Calacatta Vicenza Quartz countertop adds functionality and convenience to the bar, while identical distressed walnut floating shelves add an interesting design element and increased storage. Rich true brown Rustic Oak hardwood floors soften and warm the space drawing all the areas together.
Across from the bar is a comfortable living area perfect for the family to sit down at a watch a movie. A full bath completes this finished basement with a spacious walk-in shower, Cocoa Brown Dura Supreme vanity with Calacatta Vicenza Quartz countertop, a crisp white sink and a stainless-steel Voss faucet.
Advance Design’s Common Sense process gives clients the opportunity to walk through the basement renovation process one step at a time, in a completely predictable and controlled environment. “Everything was designed and built exactly how we envisioned it, and we are really enjoying it to it’s full potential,” Karen said.
Constantly striving for customer satisfaction, Advance Design’s success is heavily reliant upon happy clients referring their friends and family. “We definitely will and have recommended Advance Design Studio to friends who are looking to embark on a remodeling project small or large,” Karen exclaimed at the completion of her project.
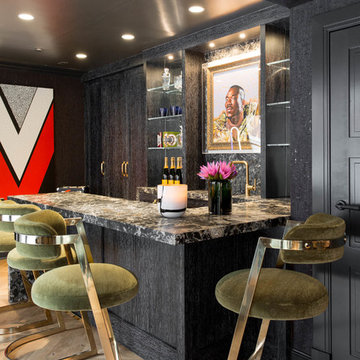
Photo: Rikki Snyder © 2018 Houzz
ニューヨークにあるエクレクティックスタイルのおしゃれな着席型バー (コの字型、黒いキャビネット、淡色無垢フローリング、シェーカースタイル扉のキャビネット) の写真
ニューヨークにあるエクレクティックスタイルのおしゃれな着席型バー (コの字型、黒いキャビネット、淡色無垢フローリング、シェーカースタイル扉のキャビネット) の写真
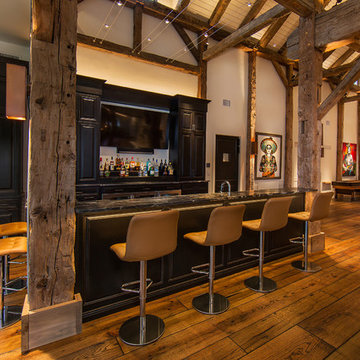
The lighting design in this rustic barn with a modern design was the designed and built by lighting designer Mike Moss. This was not only a dream to shoot because of my love for rustic architecture but also because the lighting design was so well done it was a ease to capture. Photography by Vernon Wentz of Ad Imagery
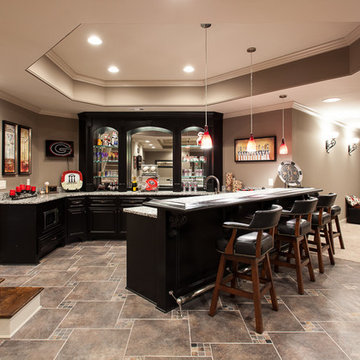
Venvisio.com
アトランタにある中くらいなトラディショナルスタイルのおしゃれな着席型バー (コの字型、レイズドパネル扉のキャビネット、黒いキャビネット、御影石カウンター、セラミックタイルの床) の写真
アトランタにある中くらいなトラディショナルスタイルのおしゃれな着席型バー (コの字型、レイズドパネル扉のキャビネット、黒いキャビネット、御影石カウンター、セラミックタイルの床) の写真
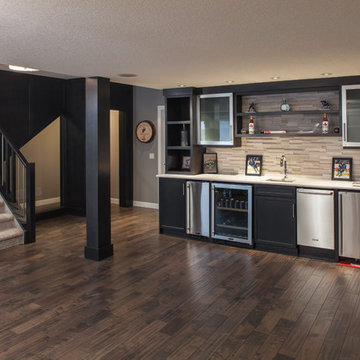
Studio 1826
カルガリーにある中くらいなコンテンポラリースタイルのおしゃれなウェット バー (I型、アンダーカウンターシンク、シェーカースタイル扉のキャビネット、黒いキャビネット、珪岩カウンター、マルチカラーのキッチンパネル、ボーダータイルのキッチンパネル、濃色無垢フローリング、茶色い床) の写真
カルガリーにある中くらいなコンテンポラリースタイルのおしゃれなウェット バー (I型、アンダーカウンターシンク、シェーカースタイル扉のキャビネット、黒いキャビネット、珪岩カウンター、マルチカラーのキッチンパネル、ボーダータイルのキッチンパネル、濃色無垢フローリング、茶色い床) の写真
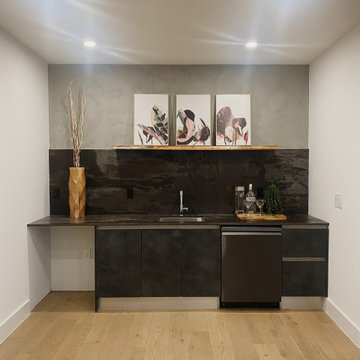
ワシントンD.C.にあるラグジュアリーな中くらいなコンテンポラリースタイルのおしゃれなウェット バー (I型、アンダーカウンターシンク、フラットパネル扉のキャビネット、黒いキャビネット、黒いキッチンパネル、淡色無垢フローリング、茶色い床、黒いキッチンカウンター) の写真
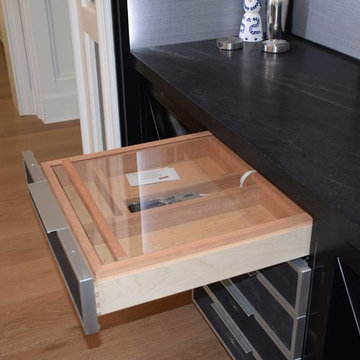
This bar features Stingray skin surrounded by brushed aluminum for drawer fronts. It has a mitered edge honed black granite countertop that sits atop two metal X-shaped wine boxes with a sand through rough finish on the steel. It also features floating starphire (ultra clear) glass shelves that sit in front of fabric wallpaper. This bar features hidden LED light strips and recessed LED lights to give it a unique feel. It also features a digital in drawer climate controlled humidor.
ブラウンの、ピンクのホームバー (黒いキャビネット、全タイプのキャビネット扉) の写真
1