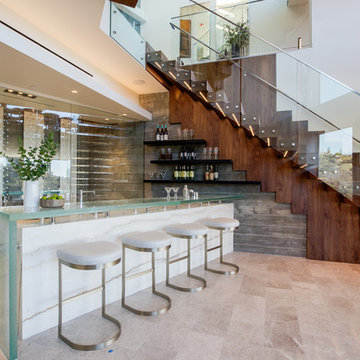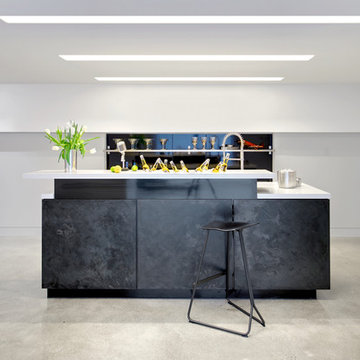ホームバー (黒いキャビネット、淡色木目調キャビネット、ルーバー扉のキャビネット、オープンシェルフ) の写真
絞り込み:
資材コスト
並び替え:今日の人気順
写真 1〜20 枚目(全 242 枚)
1/5

The designer turned a dining room into a fabulous bar for entertaining....integrating the window behind the bar for a dramatic look!
Robert Brantley Photography

ロサンゼルスにある小さなモダンスタイルのおしゃれなウェット バー (I型、アンダーカウンターシンク、オープンシェルフ、黒いキャビネット、ソープストーンカウンター、茶色いキッチンパネル、木材のキッチンパネル、黒いキッチンカウンター、コンクリートの床、グレーの床) の写真

Nick Glimenakis
ニューヨークにある中くらいなミッドセンチュリースタイルのおしゃれな着席型バー (コの字型、アンダーカウンターシンク、オープンシェルフ、淡色木目調キャビネット、木材カウンター、ミラータイルのキッチンパネル、淡色無垢フローリング、茶色い床、茶色いキッチンカウンター) の写真
ニューヨークにある中くらいなミッドセンチュリースタイルのおしゃれな着席型バー (コの字型、アンダーカウンターシンク、オープンシェルフ、淡色木目調キャビネット、木材カウンター、ミラータイルのキッチンパネル、淡色無垢フローリング、茶色い床、茶色いキッチンカウンター) の写真
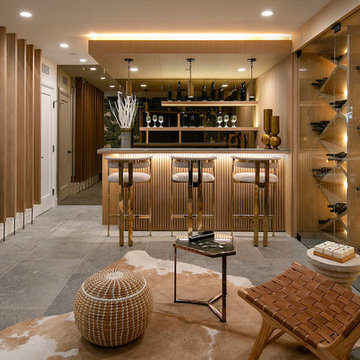
Photography by Jim Bartsch
ロサンゼルスにあるビーチスタイルのおしゃれな着席型バー (オープンシェルフ、淡色木目調キャビネット、グレーの床) の写真
ロサンゼルスにあるビーチスタイルのおしゃれな着席型バー (オープンシェルフ、淡色木目調キャビネット、グレーの床) の写真
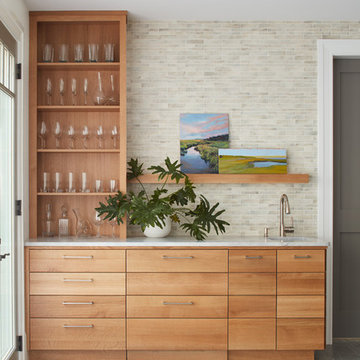
マンチェスターにあるビーチスタイルのおしゃれなウェット バー (I型、オープンシェルフ、淡色木目調キャビネット、マルチカラーのキッチンパネル、グレーの床、白いキッチンカウンター) の写真
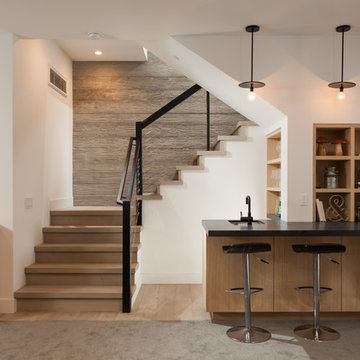
Jon Encarnacion Photography
オレンジカウンティにあるコンテンポラリースタイルのおしゃれなホームバー (アンダーカウンターシンク、オープンシェルフ、淡色木目調キャビネット、ベージュの床) の写真
オレンジカウンティにあるコンテンポラリースタイルのおしゃれなホームバー (アンダーカウンターシンク、オープンシェルフ、淡色木目調キャビネット、ベージュの床) の写真

This property was transformed from an 1870s YMCA summer camp into an eclectic family home, built to last for generations. Space was made for a growing family by excavating the slope beneath and raising the ceilings above. Every new detail was made to look vintage, retaining the core essence of the site, while state of the art whole house systems ensure that it functions like 21st century home.
This home was featured on the cover of ELLE Décor Magazine in April 2016.
G.P. Schafer, Architect
Rita Konig, Interior Designer
Chambers & Chambers, Local Architect
Frederika Moller, Landscape Architect
Eric Piasecki, Photographer

Design - Atmosphere Interior Design
他の地域にある広いコンテンポラリースタイルのおしゃれな着席型バー (アンダーカウンターシンク、淡色木目調キャビネット、白いキッチンパネル、石スラブのキッチンパネル、淡色無垢フローリング、ベージュの床、黒いキッチンカウンター、オープンシェルフ) の写真
他の地域にある広いコンテンポラリースタイルのおしゃれな着席型バー (アンダーカウンターシンク、淡色木目調キャビネット、白いキッチンパネル、石スラブのキッチンパネル、淡色無垢フローリング、ベージュの床、黒いキッチンカウンター、オープンシェルフ) の写真

All shelves are made with invisible fixing.
Massive mirror at the back is cut to eliminate any visible joints.
All shelves supplied with led lights to lit up things displayed on shelves

デンバーにある高級な中くらいなモダンスタイルのおしゃれなウェット バー (L型、アンダーカウンターシンク、オープンシェルフ、黒いキャビネット、クオーツストーンカウンター、赤いキッチンパネル、ガラス板のキッチンパネル、淡色無垢フローリング、ベージュの床、グレーのキッチンカウンター) の写真
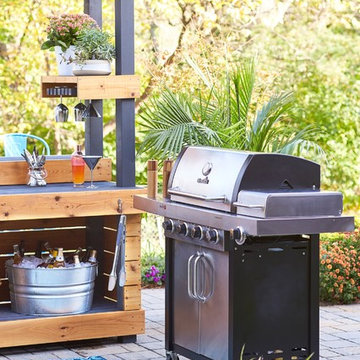
他の地域にあるお手頃価格の小さなコンテンポラリースタイルのおしゃれな着席型バー (オープンシェルフ、淡色木目調キャビネット、コンクリートカウンター、レンガの床、グレーの床、グレーのキッチンカウンター) の写真

We love this home bar and living rooms custom built-ins, exposed beams, wood floors, and arched entryways.
フェニックスにあるラグジュアリーな巨大なシャビーシック調のおしゃれな着席型バー (L型、ドロップインシンク、オープンシェルフ、黒いキャビネット、亜鉛製カウンター、マルチカラーのキッチンパネル、ミラータイルのキッチンパネル、無垢フローリング、茶色い床、グレーのキッチンカウンター) の写真
フェニックスにあるラグジュアリーな巨大なシャビーシック調のおしゃれな着席型バー (L型、ドロップインシンク、オープンシェルフ、黒いキャビネット、亜鉛製カウンター、マルチカラーのキッチンパネル、ミラータイルのキッチンパネル、無垢フローリング、茶色い床、グレーのキッチンカウンター) の写真

Home Bar on the main floor - gorgeous ceiling lights with lots of light brightening the room. They have followed a Great Gatsby Theme in this room.
Saskatoon Hospital Lottery Home
Built by Decora Homes
Windows and Doors by Durabuilt Windows and Doors
Photography by D&M Images Photography

In 2014, we were approached by a couple to achieve a dream space within their existing home. They wanted to expand their existing bar, wine, and cigar storage into a new one-of-a-kind room. Proud of their Italian heritage, they also wanted to bring an “old-world” feel into this project to be reminded of the unique character they experienced in Italian cellars. The dramatic tone of the space revolves around the signature piece of the project; a custom milled stone spiral stair that provides access from the first floor to the entry of the room. This stair tower features stone walls, custom iron handrails and spindles, and dry-laid milled stone treads and riser blocks. Once down the staircase, the entry to the cellar is through a French door assembly. The interior of the room is clad with stone veneer on the walls and a brick barrel vault ceiling. The natural stone and brick color bring in the cellar feel the client was looking for, while the rustic alder beams, flooring, and cabinetry help provide warmth. The entry door sequence is repeated along both walls in the room to provide rhythm in each ceiling barrel vault. These French doors also act as wine and cigar storage. To allow for ample cigar storage, a fully custom walk-in humidor was designed opposite the entry doors. The room is controlled by a fully concealed, state-of-the-art HVAC smoke eater system that allows for cigar enjoyment without any odor.
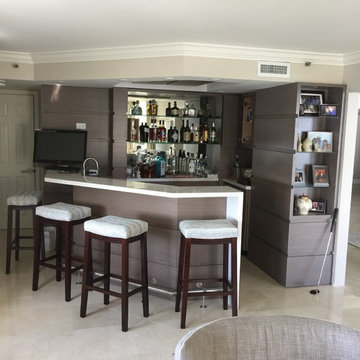
マイアミにある高級な中くらいなトランジショナルスタイルのおしゃれな着席型バー (コの字型、アンダーカウンターシンク、オープンシェルフ、淡色木目調キャビネット、クオーツストーンカウンター、ミラータイルのキッチンパネル、磁器タイルの床、ベージュの床、白いキッチンカウンター) の写真
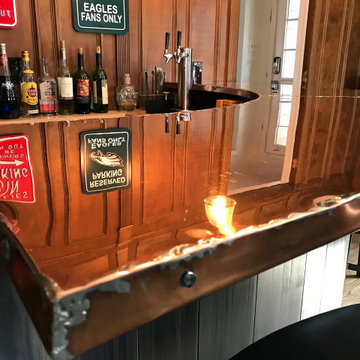
フィラデルフィアにある低価格の小さなインダストリアルスタイルのおしゃれな着席型バー (コの字型、オープンシェルフ、黒いキャビネット、銅製カウンター、木材のキッチンパネル、無垢フローリング、オレンジのキッチンカウンター) の写真
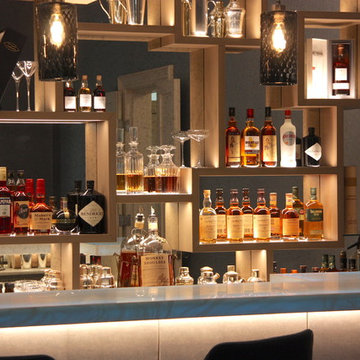
All shelves are made with invisible fixing.
Massive mirror at the back is cut to eliminate any visible joints.
All shelves supplied with led lights to lit up things displayed on shelves
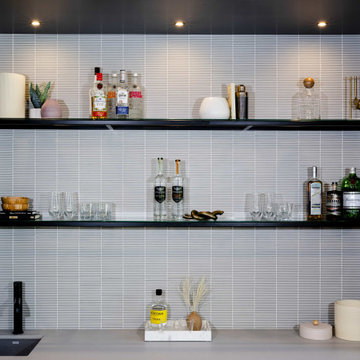
Tile
Astoria by Sonoma Market Collection
ミネアポリスにある高級な中くらいなコンテンポラリースタイルのおしゃれなウェット バー (I型、アンダーカウンターシンク、オープンシェルフ、黒いキャビネット、珪岩カウンター、グレーのキッチンパネル、ガラスタイルのキッチンパネル、グレーのキッチンカウンター) の写真
ミネアポリスにある高級な中くらいなコンテンポラリースタイルのおしゃれなウェット バー (I型、アンダーカウンターシンク、オープンシェルフ、黒いキャビネット、珪岩カウンター、グレーのキッチンパネル、ガラスタイルのキッチンパネル、グレーのキッチンカウンター) の写真
ホームバー (黒いキャビネット、淡色木目調キャビネット、ルーバー扉のキャビネット、オープンシェルフ) の写真
1
