ホームバー (黒いキャビネット、緑のキャビネット、シェーカースタイル扉のキャビネット、クオーツストーンカウンター) の写真
絞り込み:
資材コスト
並び替え:今日の人気順
写真 1〜20 枚目(全 220 枚)
1/5

The homeowner's wide range of tastes coalesces in this lovely kitchen and mudroom. Vintage, modern, English, and mid-century styles form one eclectic and alluring space. Rift-sawn white oak cabinets in warm almond, textured white subway tile, white island top, and a custom white range hood lend lots of brightness while black perimeter countertops and a Laurel Woods deep green finish on the island and beverage bar balance the palette with a unique twist on farmhouse style.

A new wine bar in place of the old ugly one. Quartz countertops pair with a decorative tile backsplash. The green cabinets surround an under counter wine refrigerator. The knotty alder floating shelves house cocktail bottles and glasses.
Photos by Brian Covington

Joshua Lawrence Studios
他の地域にある小さなトランジショナルスタイルのおしゃれなウェット バー (I型、アンダーカウンターシンク、シェーカースタイル扉のキャビネット、黒いキャビネット、グレーのキッチンパネル、サブウェイタイルのキッチンパネル、濃色無垢フローリング、茶色い床、白いキッチンカウンター、クオーツストーンカウンター) の写真
他の地域にある小さなトランジショナルスタイルのおしゃれなウェット バー (I型、アンダーカウンターシンク、シェーカースタイル扉のキャビネット、黒いキャビネット、グレーのキッチンパネル、サブウェイタイルのキッチンパネル、濃色無垢フローリング、茶色い床、白いキッチンカウンター、クオーツストーンカウンター) の写真

シカゴにある高級な広いトランジショナルスタイルのおしゃれなウェット バー (L型、アンダーカウンターシンク、シェーカースタイル扉のキャビネット、黒いキャビネット、クオーツストーンカウンター、クッションフロア、茶色い床、ベージュのキッチンカウンター) の写真

Another stunning home we got to work alongside with G.A. White Homes. It has a clean, modern look with elements that make it cozy and welcoming. With a focus on strong lines, a neutral color palette, and unique lighting creates a classic look that will be enjoyed for years to come.

This dark green Shaker kitchen occupies an impressive and tastefully styled open plan space perfect for connected family living. With brave architectural design and an eclectic mix of contemporary and traditional furniture, the entire room has been considered from the ground up
The impressive pantry is ideal for families. Bi-fold doors open to reveal a beautiful, oak-finished interior with multiple shelving options to accommodate all sorts of accessories and ingredients.

Custom wet bar with island featuring rustic wood beams and pendant lighting.
ミネアポリスにあるお手頃価格の広いカントリー風のおしゃれな着席型バー (ll型、アンダーカウンターシンク、シェーカースタイル扉のキャビネット、黒いキャビネット、クオーツストーンカウンター、白いキッチンパネル、サブウェイタイルのキッチンパネル、クッションフロア、グレーの床、白いキッチンカウンター) の写真
ミネアポリスにあるお手頃価格の広いカントリー風のおしゃれな着席型バー (ll型、アンダーカウンターシンク、シェーカースタイル扉のキャビネット、黒いキャビネット、クオーツストーンカウンター、白いキッチンパネル、サブウェイタイルのキッチンパネル、クッションフロア、グレーの床、白いキッチンカウンター) の写真

RAISING TH BAR. The project started with tearing out the existing flooring and crown molding (thin plank, oak flooring and carpet combo that did not fit with their personal style) and adding in this beautiful wide plank espresso colored hardwood to create a more modern, updated look. Next, a shelf to display the liquor collection and a bar high enough to fit their kegerator within. The bar is loaded with all the amenities: tall bar tops, bar seating, open display shelving and feature lighting. Pretty much the perfect place to entertain and celebrate the weekends. Photo Credit: so chic photography

The beverage station is a favorite area of this project, with a coffee center on one side and an entertaining bar on the other. Visual textures are layered here featuring a custom stone table with a hexagonal base, eye-catching wallpaper, and woven chairs invoking a California feel. Intelligent kitchen design includes lower cabinetry designed with refrigerator drawers, as well as drawers for glassware storage, ensuring a seamless entertainment experience.

オーランドにある低価格の小さなトランジショナルスタイルのおしゃれなウェット バー (I型、アンダーカウンターシンク、シェーカースタイル扉のキャビネット、黒いキャビネット、クオーツストーンカウンター、白いキッチンパネル、セラミックタイルのキッチンパネル、無垢フローリング、茶色い床、グレーのキッチンカウンター) の写真
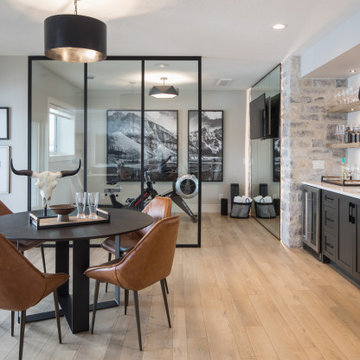
カルガリーにある広いカントリー風のおしゃれなウェット バー (I型、アンダーカウンターシンク、シェーカースタイル扉のキャビネット、黒いキャビネット、クオーツストーンカウンター、白いキッチンパネル、ラミネートの床、茶色い床、白いキッチンカウンター) の写真

Windows: Marvin Elevate;
Cabinetry: Framed Full Overlay (Maple Melamine Interior Uppers & Lowers);
Backsplash tile/stone: Scale Collection in White: Hex & Chevron lefts, basketweave around hexagon;
Countertops: Wilsonart Quartz Calcutta Aquilea;
Sink & hardware: Ruvati Roma 21" Undermount Single Basin 16 Gauge Stainless Steel Bar Sink with Basin Rack and Basket Strainer;
Delta Emmeline 1.8 GPM Single Hole Pull Down Bar/Prep Faucet with Magnetic Docking Spray Head in Champagne Bronze;
Beverage Fridge: Zephyr 24" Presrv Beverage Cooler in stainless;
Paint: SW6223 - Still Water
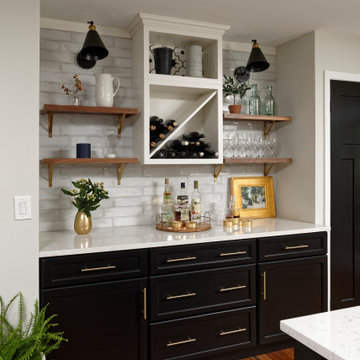
Our St. Pete studio gave this gorgeous home a beautiful makeover with a neutral color palette that nicely highlights the thoughtful design details. We added cottage-style barn doors for the bathroom giving it an elegant charm that heightens the stunning designs of the space. In the kitchen, we used the classic black and white theme, punctuated with organic elements like plants and wooden shelves that create a warm, lived-in feel. We added an attractive area rug in the dining room along with beautiful artwork and statement lighting to create visual interest. In the powder room, soft blue walls, a stylish console sink, and an elegant gold-rimmed mirror add panache.
---
Pamela Harvey Interiors offers interior design services in St. Petersburg and Tampa, and throughout Florida's Suncoast area, from Tarpon Springs to Naples, including Bradenton, Lakewood Ranch, and Sarasota.
For more about Pamela Harvey Interiors, see here: https://www.pamelaharveyinteriors.com/
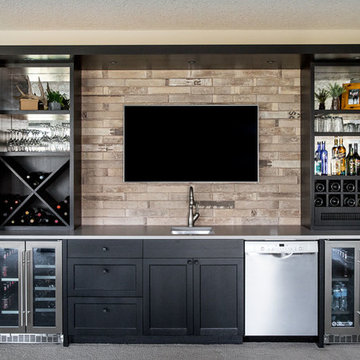
Custom Basement Bar Design by Natalie Fuglestveit Interior Design, Calgary & Kelowna Interior Design Firm. Featuring Caesarstone Raw Concrete quartz countertops, symmetrical bar design, ebony oak custom millwork, antique glass backed open shelves, wine fridges, and bar sink.
Photo Credit: Lindsay Nichols Photography.
Contractor: Triangle Enterprises Ltd.
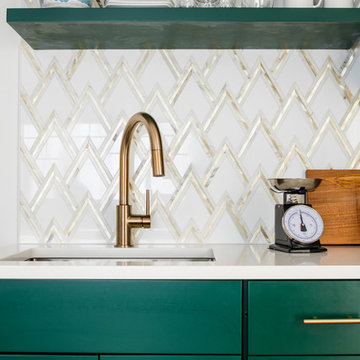
This one is near and dear to my heart. Not only is it in my own backyard, it is also the first remodel project I've gotten to do for myself! This space was previously a detached two car garage in our backyard. Seeing it transform from such a utilitarian, dingy garage to a bright and cheery little retreat was so much fun and so rewarding! This space was slated to be an AirBNB from the start and I knew I wanted to design it for the adventure seeker, the savvy traveler, and those who appreciate all the little design details . My goal was to make a warm and inviting space that our guests would look forward to coming back to after a full day of exploring the city or gorgeous mountains and trails that define the Pacific Northwest. I also wanted to make a few bold choices, like the hunter green kitchen cabinets or patterned tile, because while a lot of people might be too timid to make those choice for their own home, who doesn't love trying it on for a few days?At the end of the day I am so happy with how it all turned out!
---
Project designed by interior design studio Kimberlee Marie Interiors. They serve the Seattle metro area including Seattle, Bellevue, Kirkland, Medina, Clyde Hill, and Hunts Point.
For more about Kimberlee Marie Interiors, see here: https://www.kimberleemarie.com/
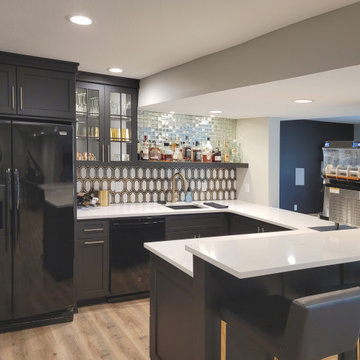
他の地域にある高級な中くらいなトラディショナルスタイルのおしゃれな着席型バー (コの字型、アンダーカウンターシンク、シェーカースタイル扉のキャビネット、黒いキャビネット、クオーツストーンカウンター、マルチカラーのキッチンパネル、セラミックタイルのキッチンパネル、クッションフロア、茶色い床、白いキッチンカウンター) の写真
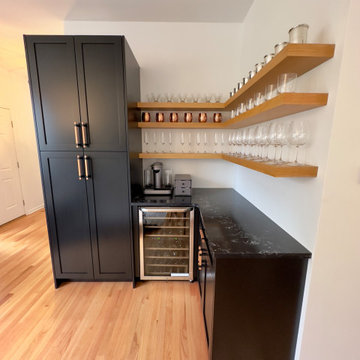
We designed, fabricated, finished and installed this custom bar to complete the front sitting room. Highly functional and fun for a small and contemporary space. Custom floating oak shelves, quartz countertops, and wooden pulls make this bar shine!
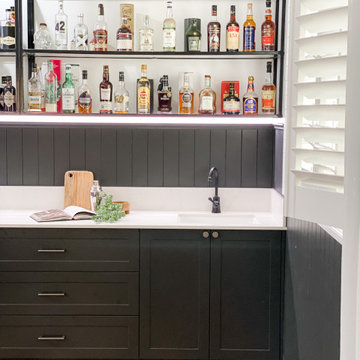
A cool and sophisticated home bar that features in the games room. Floating steel-frame shelving with glass inserts were used for sleek look.
VJ Panelling in a dark charcoal wraps around the room to create a moody look whilst still keeping with the rest of the home.
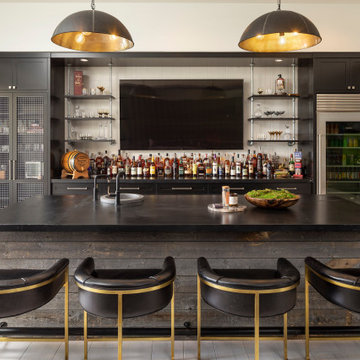
Wood details add texture to the bar island, boasting curved and comfortable seating, dramatic light fixtures, and space to organize all the beverages for entertaining, game-watching, and celebrating.

オマハにある中くらいなモダンスタイルのおしゃれなウェット バー (I型、アンダーカウンターシンク、シェーカースタイル扉のキャビネット、黒いキャビネット、クオーツストーンカウンター、白いキッチンパネル、ガラスタイルのキッチンパネル、カーペット敷き、グレーの床、白いキッチンカウンター) の写真
ホームバー (黒いキャビネット、緑のキャビネット、シェーカースタイル扉のキャビネット、クオーツストーンカウンター) の写真
1