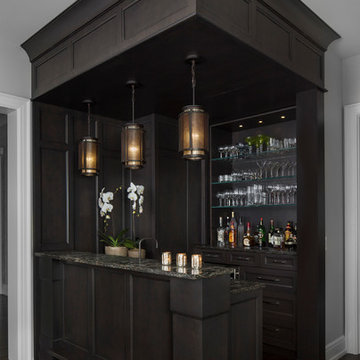黒いホームバー (黒いキャビネット、濃色木目調キャビネット、ll型、コの字型) の写真
絞り込み:
資材コスト
並び替え:今日の人気順
写真 1〜20 枚目(全 779 枚)

Butler's Pantry
ダラスにある高級な中くらいなモダンスタイルのおしゃれなホームバー (ll型、シンクなし、シェーカースタイル扉のキャビネット、黒いキャビネット、白いキッチンパネル、淡色無垢フローリング、白いキッチンカウンター) の写真
ダラスにある高級な中くらいなモダンスタイルのおしゃれなホームバー (ll型、シンクなし、シェーカースタイル扉のキャビネット、黒いキャビネット、白いキッチンパネル、淡色無垢フローリング、白いキッチンカウンター) の写真

オースティンにあるラグジュアリーな中くらいなトランジショナルスタイルのおしゃれなウェット バー (ll型、アンダーカウンターシンク、黒いキャビネット、珪岩カウンター、黒いキッチンパネル、ガラスタイルのキッチンパネル、茶色い床、茶色いキッチンカウンター、濃色無垢フローリング) の写真
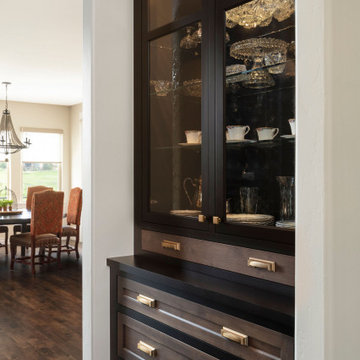
デンバーにある高級な中くらいなトランジショナルスタイルのおしゃれなドライ バー (ll型、濃色木目調キャビネット、木材カウンター、濃色無垢フローリング、茶色い床、黒いキッチンカウンター) の写真

Party central is this mysterious black bar with delicate brass shelves, anchored from countertop to ceiling. The countertop is an acid washed stainless, a treatment that produces light copper highlights. An integral sink can be filled with ice to keep wine cool all evening.

Bob Narod
ワシントンD.C.にあるトランジショナルスタイルのおしゃれな着席型バー (ll型、落し込みパネル扉のキャビネット、濃色木目調キャビネット、茶色いキッチンパネル、ベージュの床、茶色いキッチンカウンター) の写真
ワシントンD.C.にあるトランジショナルスタイルのおしゃれな着席型バー (ll型、落し込みパネル扉のキャビネット、濃色木目調キャビネット、茶色いキッチンパネル、ベージュの床、茶色いキッチンカウンター) の写真
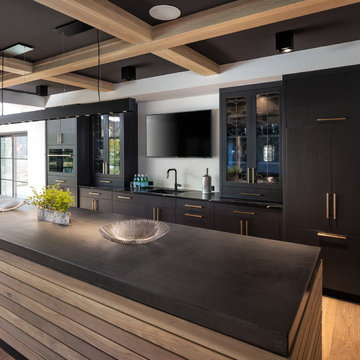
Landmark Photography
他の地域にあるラグジュアリーな広いトランジショナルスタイルのおしゃれなホームバー (ll型、フラットパネル扉のキャビネット、黒いキャビネット) の写真
他の地域にあるラグジュアリーな広いトランジショナルスタイルのおしゃれなホームバー (ll型、フラットパネル扉のキャビネット、黒いキャビネット) の写真
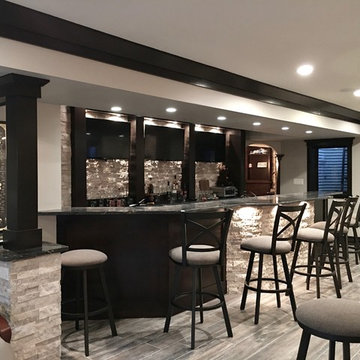
シカゴにある広いトランジショナルスタイルのおしゃれな着席型バー (ll型、アンダーカウンターシンク、シェーカースタイル扉のキャビネット、濃色木目調キャビネット、御影石カウンター、ベージュキッチンパネル、石タイルのキッチンパネル、磁器タイルの床、茶色い床) の写真
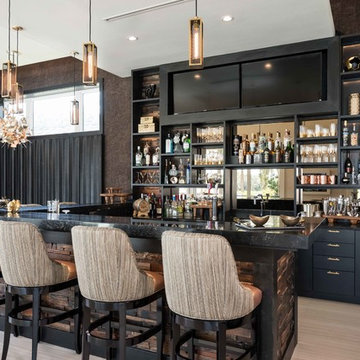
Russell Hart - Orlando Interior Photography
オーランドにある広いコンテンポラリースタイルのおしゃれな着席型バー (コの字型、黒いキャビネット、ミラータイルのキッチンパネル、フラットパネル扉のキャビネット) の写真
オーランドにある広いコンテンポラリースタイルのおしゃれな着席型バー (コの字型、黒いキャビネット、ミラータイルのキッチンパネル、フラットパネル扉のキャビネット) の写真
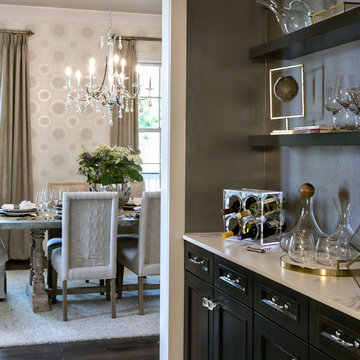
バーミングハムにある小さなトランジショナルスタイルのおしゃれなウェット バー (ll型、アンダーカウンターシンク、シェーカースタイル扉のキャビネット、濃色木目調キャビネット、珪岩カウンター、磁器タイルの床) の写真
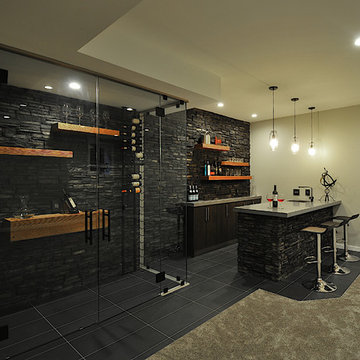
カルガリーにあるお手頃価格の中くらいなモダンスタイルのおしゃれな着席型バー (ll型、アンダーカウンターシンク、フラットパネル扉のキャビネット、濃色木目調キャビネット、コンクリートカウンター、マルチカラーのキッチンパネル、石タイルのキッチンパネル、磁器タイルの床、黒い床) の写真

Martha O'Hara Interiors, Interior Design | L. Cramer Builders + Remodelers, Builder | Troy Thies, Photography | Shannon Gale, Photo Styling
Please Note: All “related,” “similar,” and “sponsored” products tagged or listed by Houzz are not actual products pictured. They have not been approved by Martha O’Hara Interiors nor any of the professionals credited. For information about our work, please contact design@oharainteriors.com.

Galley style butlers pantry features two-tiered cabinets in Ebony with mirrored crackle glass subway backsplash
ワシントンD.C.にある高級な中くらいなトランジショナルスタイルのおしゃれなウェット バー (ll型、アンダーカウンターシンク、落し込みパネル扉のキャビネット、黒いキャビネット、クオーツストーンカウンター、ガラスタイルのキッチンパネル、無垢フローリング、茶色い床、白いキッチンカウンター) の写真
ワシントンD.C.にある高級な中くらいなトランジショナルスタイルのおしゃれなウェット バー (ll型、アンダーカウンターシンク、落し込みパネル扉のキャビネット、黒いキャビネット、クオーツストーンカウンター、ガラスタイルのキッチンパネル、無垢フローリング、茶色い床、白いキッチンカウンター) の写真

アトランタにある中くらいなインダストリアルスタイルのおしゃれな着席型バー (ドロップインシンク、黒いキャビネット、コンクリートカウンター、茶色いキッチンパネル、レンガのキッチンパネル、濃色無垢フローリング、茶色い床、ll型、落し込みパネル扉のキャビネット) の写真

This renovation and addition project, located in Bloomfield Hills, was completed in 2016. A master suite, located on the second floor and overlooking the backyard, was created that featured a his and hers bathroom, staging rooms, separate walk-in-closets, and a vaulted skylight in the hallways. The kitchen was stripped down and opened up to allow for gathering and prep work. Fully-custom cabinetry and a statement range help this room feel one-of-a-kind. To allow for family activities, an indoor gymnasium was created that can be used for basketball, soccer, and indoor hockey. An outdoor oasis was also designed that features an in-ground pool, outdoor trellis, BBQ area, see-through fireplace, and pool house. Unique colonial traits were accentuated in the design by the addition of an exterior colonnade, brick patterning, and trim work. The renovation and addition had to match the unique character of the existing house, so great care was taken to match every detail to ensure a seamless transition from old to new.
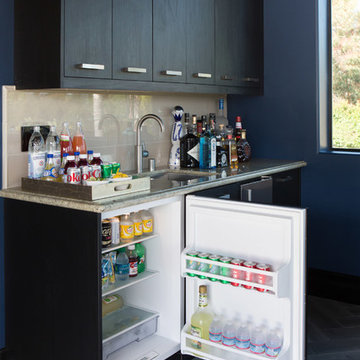
Lori Dennis Interior Design
SoCal Contractor Construction
Erika Bierman Photography
サンディエゴにあるラグジュアリーな広いトラディショナルスタイルのおしゃれなウェット バー (コの字型、アンダーカウンターシンク、シェーカースタイル扉のキャビネット、黒いキャビネット、人工大理石カウンター、黒いキッチンパネル、ガラスタイルのキッチンパネル、濃色無垢フローリング) の写真
サンディエゴにあるラグジュアリーな広いトラディショナルスタイルのおしゃれなウェット バー (コの字型、アンダーカウンターシンク、シェーカースタイル扉のキャビネット、黒いキャビネット、人工大理石カウンター、黒いキッチンパネル、ガラスタイルのキッチンパネル、濃色無垢フローリング) の写真
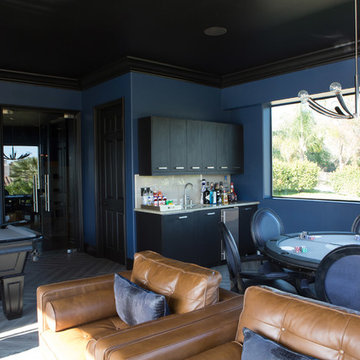
Lori Dennis Interior Design
SoCal Contractor Construction
Erika Bierman Photography
サンディエゴにあるラグジュアリーな広い地中海スタイルのおしゃれなウェット バー (コの字型、アンダーカウンターシンク、シェーカースタイル扉のキャビネット、黒いキャビネット、人工大理石カウンター、黒いキッチンパネル、ガラスタイルのキッチンパネル、濃色無垢フローリング) の写真
サンディエゴにあるラグジュアリーな広い地中海スタイルのおしゃれなウェット バー (コの字型、アンダーカウンターシンク、シェーカースタイル扉のキャビネット、黒いキャビネット、人工大理石カウンター、黒いキッチンパネル、ガラスタイルのキッチンパネル、濃色無垢フローリング) の写真

デトロイトにあるラグジュアリーな小さなコンテンポラリースタイルのおしゃれなウェット バー (ll型、アンダーカウンターシンク、フラットパネル扉のキャビネット、黒いキャビネット、大理石カウンター、黒いキッチンパネル、木材のキッチンパネル、クッションフロア、茶色い床、黒いキッチンカウンター) の写真
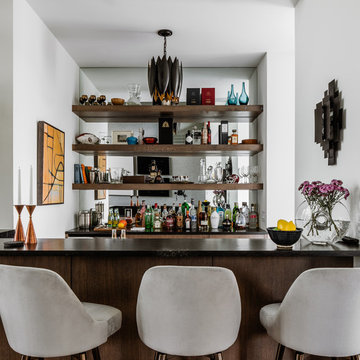
オクラホマシティにあるコンテンポラリースタイルのおしゃれなホームバー (ll型、濃色木目調キャビネット、ミラータイルのキッチンパネル、黒いキッチンカウンター) の写真
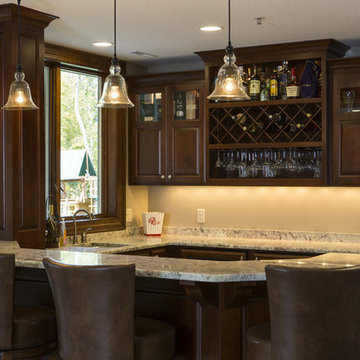
Troy Thies Photography
他の地域にある中くらいなトラディショナルスタイルのおしゃれなウェット バー (コの字型、アンダーカウンターシンク、レイズドパネル扉のキャビネット、濃色木目調キャビネット、御影石カウンター、マルチカラーのキッチンパネル、磁器タイルの床) の写真
他の地域にある中くらいなトラディショナルスタイルのおしゃれなウェット バー (コの字型、アンダーカウンターシンク、レイズドパネル扉のキャビネット、濃色木目調キャビネット、御影石カウンター、マルチカラーのキッチンパネル、磁器タイルの床) の写真
黒いホームバー (黒いキャビネット、濃色木目調キャビネット、ll型、コの字型) の写真
1
