ホームバー (ベージュのキャビネット、茶色いキャビネット、茶色い床) の写真
絞り込み:
資材コスト
並び替え:今日の人気順
写真 81〜100 枚目(全 663 枚)
1/4
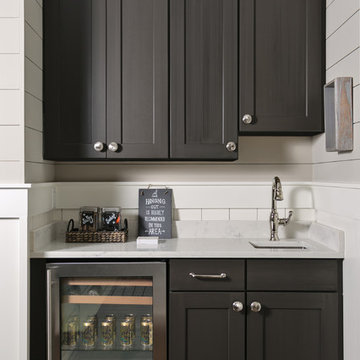
Native House Photography
タンパにあるトランジショナルスタイルのおしゃれなウェット バー (I型、アンダーカウンターシンク、シェーカースタイル扉のキャビネット、茶色いキャビネット、濃色無垢フローリング、茶色い床) の写真
タンパにあるトランジショナルスタイルのおしゃれなウェット バー (I型、アンダーカウンターシンク、シェーカースタイル扉のキャビネット、茶色いキャビネット、濃色無垢フローリング、茶色い床) の写真
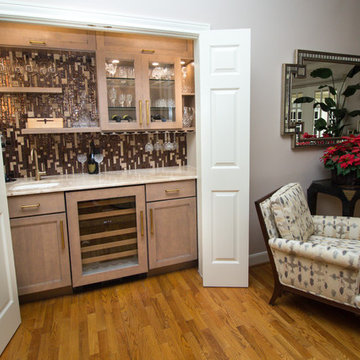
Designed By: Robby & Lisa Griffin
Photios By: Desired Photo
ヒューストンにある高級な小さなコンテンポラリースタイルのおしゃれなウェット バー (I型、アンダーカウンターシンク、シェーカースタイル扉のキャビネット、ベージュのキャビネット、大理石カウンター、茶色いキッチンパネル、ガラスタイルのキッチンパネル、淡色無垢フローリング、茶色い床) の写真
ヒューストンにある高級な小さなコンテンポラリースタイルのおしゃれなウェット バー (I型、アンダーカウンターシンク、シェーカースタイル扉のキャビネット、ベージュのキャビネット、大理石カウンター、茶色いキッチンパネル、ガラスタイルのキッチンパネル、淡色無垢フローリング、茶色い床) の写真
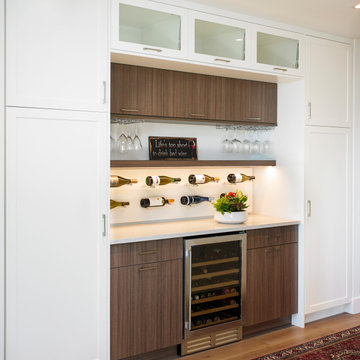
Custom entertainment unit in luxurious penthouse, offering a place to display wine, serve dishes, and store glassware.
他の地域にある高級な小さなトランジショナルスタイルのおしゃれなドライ バー (I型、フラットパネル扉のキャビネット、茶色いキャビネット、クオーツストーンカウンター、白いキッチンパネル、茶色い床、白いキッチンカウンター) の写真
他の地域にある高級な小さなトランジショナルスタイルのおしゃれなドライ バー (I型、フラットパネル扉のキャビネット、茶色いキャビネット、クオーツストーンカウンター、白いキッチンパネル、茶色い床、白いキッチンカウンター) の写真
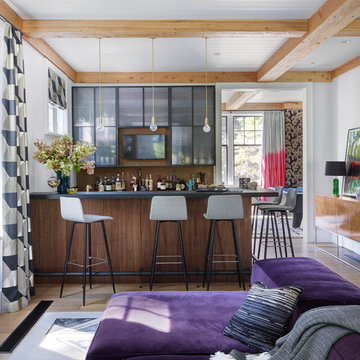
他の地域にあるビーチスタイルのおしゃれなウェット バー (L型、ガラス扉のキャビネット、茶色いキャビネット、茶色いキッチンパネル、無垢フローリング、茶色い床、黒いキッチンカウンター) の写真

Mike Kaskel Retirement home designed for extended family! I loved this couple! They decided to build their retirement dream home before retirement so that they could enjoy entertaining their grown children and their newly started families. A bar area with 2 beer taps, space for air hockey, a large balcony, a first floor kitchen with a large island opening to a fabulous pool and the ocean are just a few things designed with the kids in mind. The color palette is casual beach with pops of aqua and turquoise that add to the relaxed feel of the home.

ミネアポリスにあるカントリー風のおしゃれな着席型バー (ll型、アンダーカウンターシンク、ガラス扉のキャビネット、茶色いキャビネット、グレーのキッチンパネル、無垢フローリング、茶色い床、黒いキッチンカウンター) の写真

Bourbon room with double sided fireplace
インディアナポリスにあるラグジュアリーな中くらいなエクレクティックスタイルのおしゃれな着席型バー (アンダーカウンターシンク、インセット扉のキャビネット、ベージュのキャビネット、クオーツストーンカウンター、マルチカラーのキッチンパネル、セラミックタイルのキッチンパネル、クッションフロア、茶色い床、茶色いキッチンカウンター) の写真
インディアナポリスにあるラグジュアリーな中くらいなエクレクティックスタイルのおしゃれな着席型バー (アンダーカウンターシンク、インセット扉のキャビネット、ベージュのキャビネット、クオーツストーンカウンター、マルチカラーのキッチンパネル、セラミックタイルのキッチンパネル、クッションフロア、茶色い床、茶色いキッチンカウンター) の写真
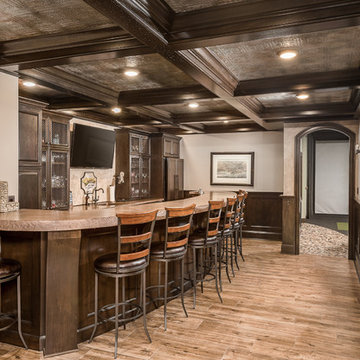
Picture Perfect House
シカゴにあるトラディショナルスタイルのおしゃれなホームバー (コの字型、レイズドパネル扉のキャビネット、茶色いキャビネット、茶色い床) の写真
シカゴにあるトラディショナルスタイルのおしゃれなホームバー (コの字型、レイズドパネル扉のキャビネット、茶色いキャビネット、茶色い床) の写真

This beautiful showcase home offers a blend of crisp, uncomplicated modern lines and a touch of farmhouse architectural details. The 5,100 square feet single level home with 5 bedrooms, 3 ½ baths with a large vaulted bonus room over the garage is delightfully welcoming.
For more photos of this project visit our website: https://wendyobrienid.com.
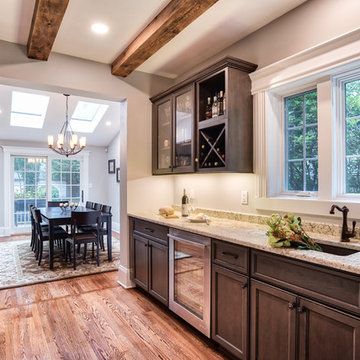
The Kitchen and Dining room areas flow right into the bar area. This bar is stocked with a beverage refrigerator, glass cabinets and a wine wrack.
Photos by Chris Veith.
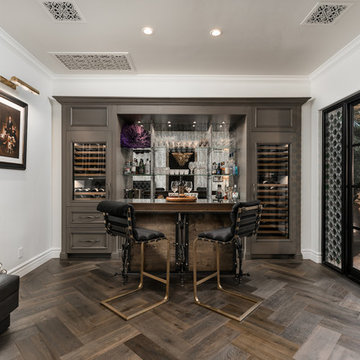
This stunning home bar and wine refrigerator features French doors, and a herringbone pattern wood floor, which we can't get enough of!
フェニックスにある地中海スタイルのおしゃれな着席型バー (I型、茶色いキャビネット、ミラータイルのキッチンパネル、濃色無垢フローリング、茶色い床) の写真
フェニックスにある地中海スタイルのおしゃれな着席型バー (I型、茶色いキャビネット、ミラータイルのキッチンパネル、濃色無垢フローリング、茶色い床) の写真
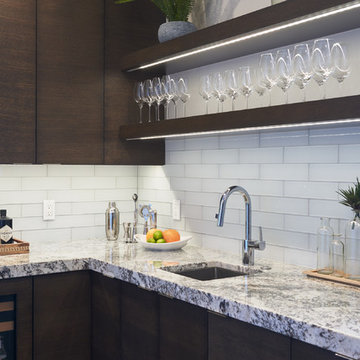
ソルトレイクシティにあるお手頃価格の小さなトランジショナルスタイルのおしゃれなウェット バー (L型、フラットパネル扉のキャビネット、茶色いキャビネット、珪岩カウンター、アンダーカウンターシンク、白いキッチンパネル、ガラスタイルのキッチンパネル、無垢フローリング、茶色い床) の写真
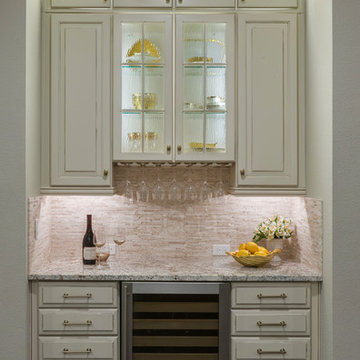
Kitchen bar area is a quaint place to mix a drink or serve a dessert. Travertine backsplash, granite counter and water textured glass.
Larry Taylor Photography
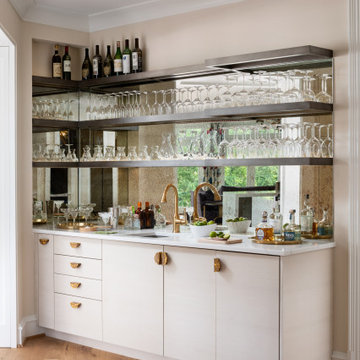
ワシントンD.C.にあるトランジショナルスタイルのおしゃれなウェット バー (I型、アンダーカウンターシンク、フラットパネル扉のキャビネット、ベージュのキャビネット、ミラータイルのキッチンパネル、無垢フローリング、茶色い床、白いキッチンカウンター) の写真
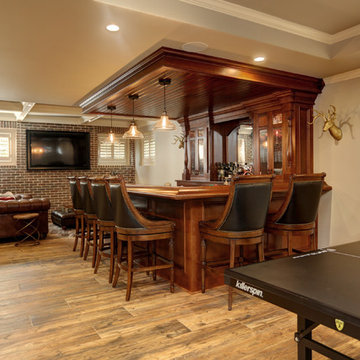
15 Foot L-shaped 2-level Front Bar
アトランタにあるお手頃価格の中くらいなおしゃれな着席型バー (L型、アンダーカウンターシンク、フラットパネル扉のキャビネット、茶色いキャビネット、御影石カウンター、磁器タイルの床、茶色い床、ミラータイルのキッチンパネル) の写真
アトランタにあるお手頃価格の中くらいなおしゃれな着席型バー (L型、アンダーカウンターシンク、フラットパネル扉のキャビネット、茶色いキャビネット、御影石カウンター、磁器タイルの床、茶色い床、ミラータイルのキッチンパネル) の写真
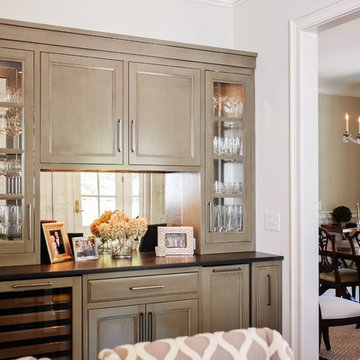
Dry Bar located in Kitchen
ローリーにある中くらいなトラディショナルスタイルのおしゃれなウェット バー (I型、シンクなし、落し込みパネル扉のキャビネット、茶色いキャビネット、ミラータイルのキッチンパネル、無垢フローリング、茶色い床) の写真
ローリーにある中くらいなトラディショナルスタイルのおしゃれなウェット バー (I型、シンクなし、落し込みパネル扉のキャビネット、茶色いキャビネット、ミラータイルのキッチンパネル、無垢フローリング、茶色い床) の写真
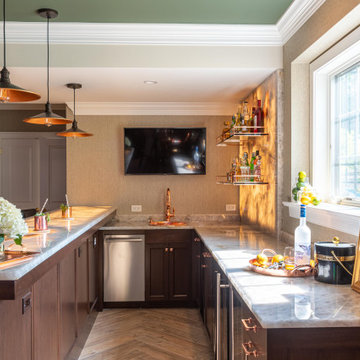
フィラデルフィアにあるお手頃価格の広いトランジショナルスタイルのおしゃれなウェット バー (コの字型、ドロップインシンク、インセット扉のキャビネット、茶色いキャビネット、珪岩カウンター、ベージュキッチンパネル、石スラブのキッチンパネル、磁器タイルの床、茶色い床、白いキッチンカウンター) の写真
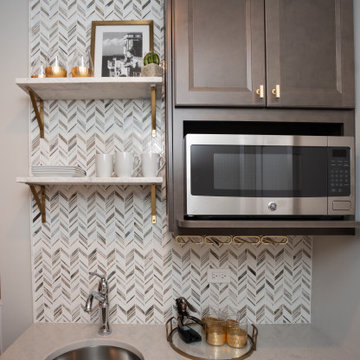
The bar areas in the basement also serves as a small kitchen for when family and friends gather. A soft grey brown finish on the cabinets combines perfectly with brass hardware and accents. The drink fridge and microwave are functional for entertaining. The recycled glass tile is a show stopper!

The large family room splits duties as a sports lounge, media room, and wet bar. The double volume space was partly a result of the integration of the architecture into the hillside, local building codes, and also creates a very unique spacial relationship with the entry and lower levels. Enhanced sound proofing and pocketing sliding doors help to control the noise levels for adjacent bedrooms and living spaces.
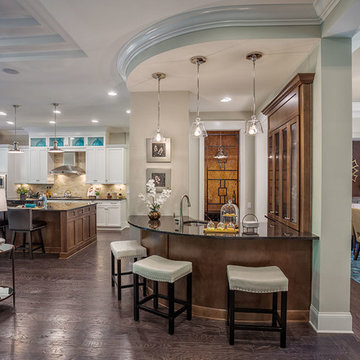
Home bar of the Arthur Rutenberg Homes Asheville 1267 model home built by Greenville, SC home builders, American Eagle Builders.
他の地域にある高級な広いトラディショナルスタイルのおしゃれなウェット バー (アンダーカウンターシンク、シェーカースタイル扉のキャビネット、茶色いキャビネット、御影石カウンター、濃色無垢フローリング、茶色い床) の写真
他の地域にある高級な広いトラディショナルスタイルのおしゃれなウェット バー (アンダーカウンターシンク、シェーカースタイル扉のキャビネット、茶色いキャビネット、御影石カウンター、濃色無垢フローリング、茶色い床) の写真
ホームバー (ベージュのキャビネット、茶色いキャビネット、茶色い床) の写真
5