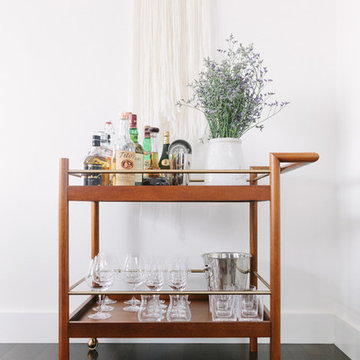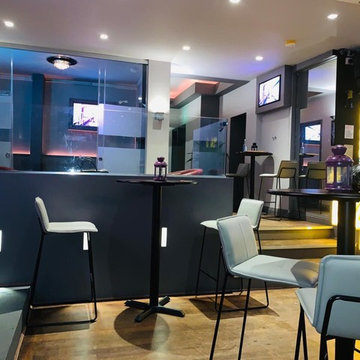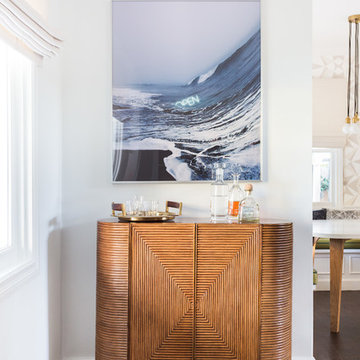バーカート (全タイプのキャビネットの色) の写真
絞り込み:
資材コスト
並び替え:今日の人気順
写真 41〜60 枚目(全 275 枚)
1/3
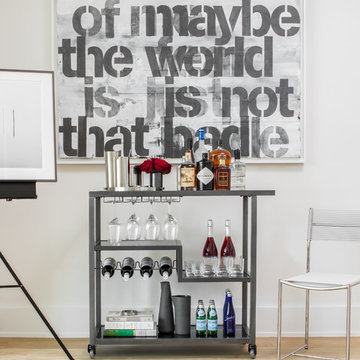
Photo: Sean Litchfield
ニューヨークにある高級な中くらいなコンテンポラリースタイルのおしゃれなバーカート (フラットパネル扉のキャビネット、グレーのキャビネット) の写真
ニューヨークにある高級な中くらいなコンテンポラリースタイルのおしゃれなバーカート (フラットパネル扉のキャビネット、グレーのキャビネット) の写真

Our Long Island studio designed this stunning home with bright neutrals and classic pops to create a warm, welcoming home with modern amenities. In the kitchen, we chose a blue and white theme and added leather high chairs to give it a classy appeal. Sleek pendants add a hint of elegance.
In the dining room, comfortable chairs with chequered upholstery create a statement. We added a touch of drama by painting the ceiling a deep aubergine. AJI also added a sitting space with a comfortable couch and chairs to bridge the kitchen and the main living space. The family room was designed to create maximum space for get-togethers with a comfy sectional and stylish swivel chairs. The unique wall decor creates interesting pops of color. In the master suite upstairs, we added walk-in closets and a twelve-foot-long window seat. The exquisite en-suite bathroom features a stunning freestanding tub for relaxing after a long day.
---
Project designed by Long Island interior design studio Annette Jaffe Interiors. They serve Long Island including the Hamptons, as well as NYC, the tri-state area, and Boca Raton, FL.
For more about Annette Jaffe Interiors, click here:
https://annettejaffeinteriors.com/
To learn more about this project, click here:
https://annettejaffeinteriors.com/residential-portfolio/long-island-renovation/
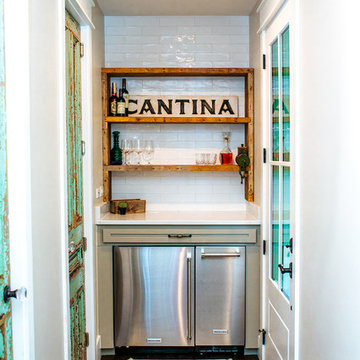
Snap Chic Photography
オースティンにあるお手頃価格の小さなカントリー風のおしゃれなバーカート (I型、シンクなし、シェーカースタイル扉のキャビネット、緑のキャビネット、御影石カウンター、白いキッチンパネル、サブウェイタイルのキッチンパネル、竹フローリング、茶色い床、白いキッチンカウンター) の写真
オースティンにあるお手頃価格の小さなカントリー風のおしゃれなバーカート (I型、シンクなし、シェーカースタイル扉のキャビネット、緑のキャビネット、御影石カウンター、白いキッチンパネル、サブウェイタイルのキッチンパネル、竹フローリング、茶色い床、白いキッチンカウンター) の写真
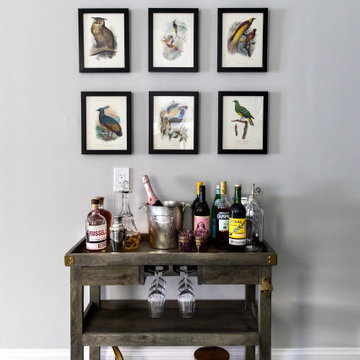
Antique Audubon artwork hangs above fabulous bar cart.
シカゴにある低価格の中くらいなトランジショナルスタイルのおしゃれなバーカート (中間色木目調キャビネット、マルチカラーの床、茶色いキッチンカウンター) の写真
シカゴにある低価格の中くらいなトランジショナルスタイルのおしゃれなバーカート (中間色木目調キャビネット、マルチカラーの床、茶色いキッチンカウンター) の写真

サンフランシスコにある高級な広いインダストリアルスタイルのおしゃれなバーカート (ll型、ドロップインシンク、フラットパネル扉のキャビネット、ベージュのキャビネット、大理石カウンター、ベージュキッチンパネル、木材のキッチンパネル、淡色無垢フローリング、茶色い床、ベージュのキッチンカウンター) の写真

Built by: Ruben Alamillo
ruby2sday52@gmail.com
951.941.8304
This bar features a wine refrigerator at each end and doors applied to match the cabinet doors.
Materials used for this project are a 36”x 12’ Parota live edge slab for the countertop, paint grade plywood for the cabinets, and 1/2” x 2” x 12” wood planks that were painted & textured for the wall background. The shelves and decor provided by the designer.
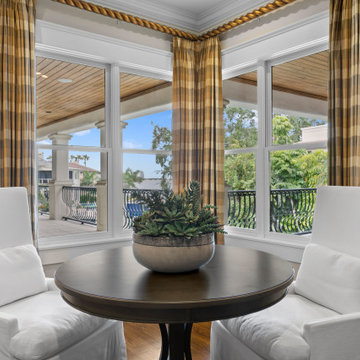
For the spacious living room, we ensured plenty of comfortable seating with luxe furnishings for the sophisticated appeal. We added two elegant leather chairs with muted brass accents and a beautiful center table in similar accents to complement the chairs. A tribal artwork strategically placed above the fireplace makes for a great conversation starter at family gatherings. In the large dining area, we chose a wooden dining table with modern chairs and a statement lighting fixture that creates a sharp focal point. A beautiful round mirror on the rear wall creates an illusion of vastness in the dining area. The kitchen has a beautiful island with stunning countertops and plenty of work area to prepare delicious meals for the whole family. Built-in appliances and a cooking range add a sophisticated appeal to the kitchen. The home office is designed to be a space that ensures plenty of productivity and positive energy. We added a rust-colored office chair, a sleek glass table, muted golden decor accents, and natural greenery to create a beautiful, earthy space.
---
Project designed by interior design studio Home Frosting. They serve the entire Tampa Bay area including South Tampa, Clearwater, Belleair, and St. Petersburg.
For more about Home Frosting, see here: https://homefrosting.com/
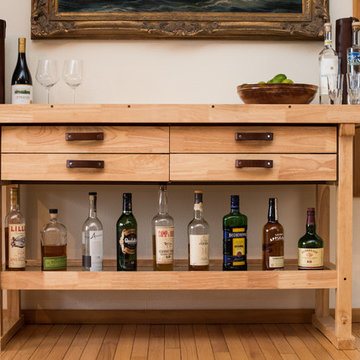
Recycling an inexpensive woodworking bench from Harbor Freight into a rustic bar cart for our dining room.
Photo credit: Erin Berzel
ポートランドにある低価格の中くらいなインダストリアルスタイルのおしゃれなバーカート (I型、淡色木目調キャビネット、木材カウンター、白いキッチンパネル、ベージュのキッチンカウンター) の写真
ポートランドにある低価格の中くらいなインダストリアルスタイルのおしゃれなバーカート (I型、淡色木目調キャビネット、木材カウンター、白いキッチンパネル、ベージュのキッチンカウンター) の写真
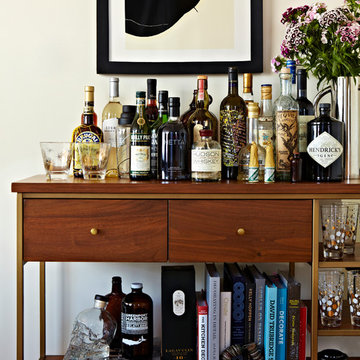
As our client loves to entertain a beautiful and fully stocked bar cart was a must-have.
Photo by Jacob Snavely
ニューヨークにある高級な中くらいなモダンスタイルのおしゃれなバーカート (中間色木目調キャビネット、木材カウンター) の写真
ニューヨークにある高級な中くらいなモダンスタイルのおしゃれなバーカート (中間色木目調キャビネット、木材カウンター) の写真
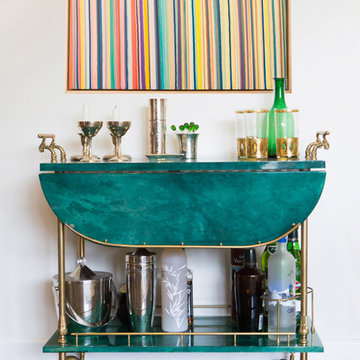
ロサンゼルスにあるお手頃価格の小さなトランジショナルスタイルのおしゃれなバーカート (濃色無垢フローリング、緑のキャビネット、クオーツストーンカウンター、ターコイズのキッチンカウンター) の写真
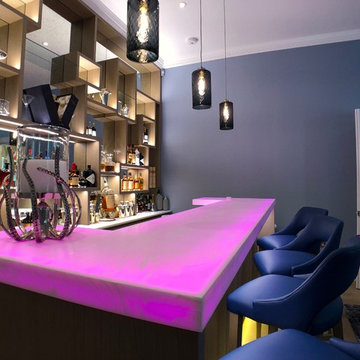
All shelves are made with invisible fixing.
Massive mirror at the back is cut to eliminate any visible joints.
All shelves supplied with led lights to lit up things displayed on shelves
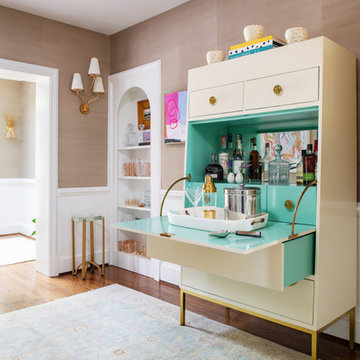
Ansel Olson Photography.
Anthropologie (bar cabinet)
リッチモンドにあるトランジショナルスタイルのおしゃれなバーカート (I型、フラットパネル扉のキャビネット、白いキャビネット、緑のキッチンパネル、無垢フローリング、茶色い床、ターコイズのキッチンカウンター) の写真
リッチモンドにあるトランジショナルスタイルのおしゃれなバーカート (I型、フラットパネル扉のキャビネット、白いキャビネット、緑のキッチンパネル、無垢フローリング、茶色い床、ターコイズのキッチンカウンター) の写真
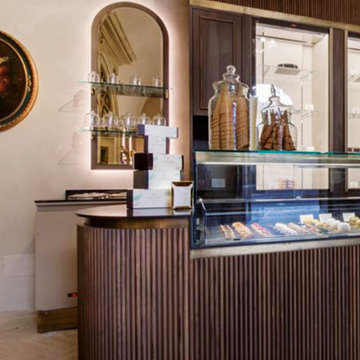
The distinguishing trait of the I Naturali series is soil. A substance which on the one hand recalls all things primordial and on the other the possibility of being plied. As a result, the slab made from the ceramic lends unique value to the settings it clads.
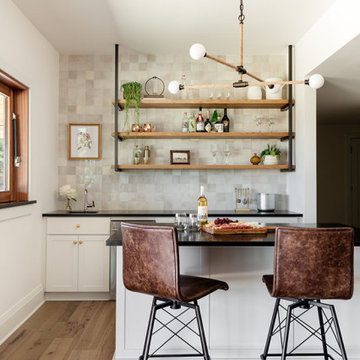
Our Seattle studio designed this stunning 5,000+ square foot Snohomish home to make it comfortable and fun for a wonderful family of six.
On the main level, our clients wanted a mudroom. So we removed an unused hall closet and converted the large full bathroom into a powder room. This allowed for a nice landing space off the garage entrance. We also decided to close off the formal dining room and convert it into a hidden butler's pantry. In the beautiful kitchen, we created a bright, airy, lively vibe with beautiful tones of blue, white, and wood. Elegant backsplash tiles, stunning lighting, and sleek countertops complete the lively atmosphere in this kitchen.
On the second level, we created stunning bedrooms for each member of the family. In the primary bedroom, we used neutral grasscloth wallpaper that adds texture, warmth, and a bit of sophistication to the space creating a relaxing retreat for the couple. We used rustic wood shiplap and deep navy tones to define the boys' rooms, while soft pinks, peaches, and purples were used to make a pretty, idyllic little girls' room.
In the basement, we added a large entertainment area with a show-stopping wet bar, a large plush sectional, and beautifully painted built-ins. We also managed to squeeze in an additional bedroom and a full bathroom to create the perfect retreat for overnight guests.
For the decor, we blended in some farmhouse elements to feel connected to the beautiful Snohomish landscape. We achieved this by using a muted earth-tone color palette, warm wood tones, and modern elements. The home is reminiscent of its spectacular views – tones of blue in the kitchen, primary bathroom, boys' rooms, and basement; eucalyptus green in the kids' flex space; and accents of browns and rust throughout.
---Project designed by interior design studio Kimberlee Marie Interiors. They serve the Seattle metro area including Seattle, Bellevue, Kirkland, Medina, Clyde Hill, and Hunts Point.
For more about Kimberlee Marie Interiors, see here: https://www.kimberleemarie.com/
To learn more about this project, see here:
https://www.kimberleemarie.com/modern-luxury-home-remodel-snohomish
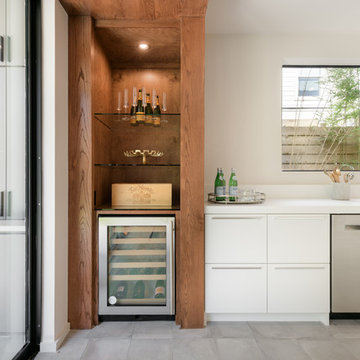
ambiaphotographyhouston.com
ヒューストンにあるコンテンポラリースタイルのおしゃれなバーカート (オープンシェルフ、中間色木目調キャビネット、茶色いキッチンパネル、木材のキッチンパネル、グレーの床) の写真
ヒューストンにあるコンテンポラリースタイルのおしゃれなバーカート (オープンシェルフ、中間色木目調キャビネット、茶色いキッチンパネル、木材のキッチンパネル、グレーの床) の写真
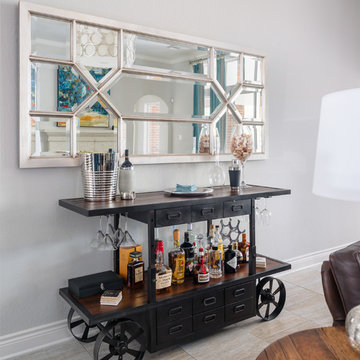
ヒューストンにあるトランジショナルスタイルのおしゃれなバーカート (黒いキャビネット、木材カウンター、ベージュの床、茶色いキッチンカウンター、セラミックタイルの床) の写真
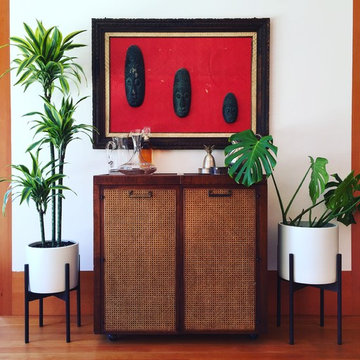
Milan Cronovich
サンディエゴにある小さなモダンスタイルのおしゃれなバーカート (木材カウンター、無垢フローリング、I型、シンクなし、中間色木目調キャビネット) の写真
サンディエゴにある小さなモダンスタイルのおしゃれなバーカート (木材カウンター、無垢フローリング、I型、シンクなし、中間色木目調キャビネット) の写真
バーカート (全タイプのキャビネットの色) の写真
3
