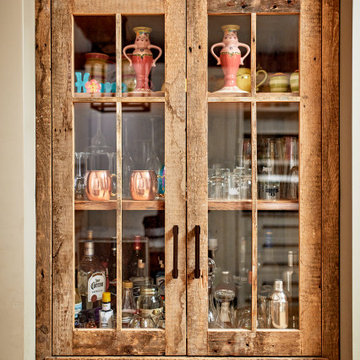オレンジのホームバー (全タイプのキャビネットの色) の写真
絞り込み:
資材コスト
並び替え:今日の人気順
写真 1〜20 枚目(全 392 枚)
1/3

This stadium liquor cabinet keeps bottles tucked away in the butler's pantry.
ポートランドにあるラグジュアリーな広いトランジショナルスタイルのおしゃれなウェット バー (ドロップインシンク、シェーカースタイル扉のキャビネット、グレーのキャビネット、珪岩カウンター、白いキッチンパネル、セラミックタイルのキッチンパネル、濃色無垢フローリング、茶色い床、青いキッチンカウンター、ll型) の写真
ポートランドにあるラグジュアリーな広いトランジショナルスタイルのおしゃれなウェット バー (ドロップインシンク、シェーカースタイル扉のキャビネット、グレーのキャビネット、珪岩カウンター、白いキッチンパネル、セラミックタイルのキッチンパネル、濃色無垢フローリング、茶色い床、青いキッチンカウンター、ll型) の写真

A bar was built in to the side of this family room to showcase the homeowner's Bourbon collection. Reclaimed wood was used to add texture to the wall and the same wood was used to create the custom shelves. A bar sink and paneled beverage center provide the functionality the room needs. The paneling on the other walls are all original to the home.
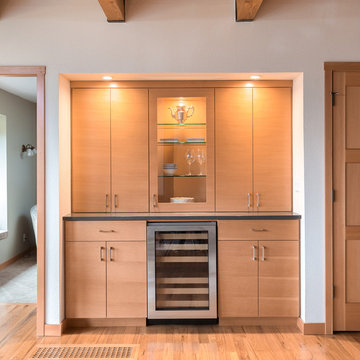
Cabinet Finishes: CVG Fir with Natural Finish
Kitchen Countertop: Pental Quartz "Cinza"
Kitchen Backsplash: Back painted Glass
Bathroom Floors: Pental "Pluvium" Gesso
Guest Bath Tile: Pental "Manhattan" Pearl
Master Backsplash & Shower Surround: Pental "Moda Vetro Cultural Brick" es56 & Pental "Pluvium" Gesso
Master Shower floor: Tierra Sol "Angora Sediment" Carbon
Photography: Caleb Vandermeer Photography

Interior Designer: Allard & Roberts Interior Design, Inc.
Builder: Glennwood Custom Builders
Architect: Con Dameron
Photographer: Kevin Meechan
Doors: Sun Mountain
Cabinetry: Advance Custom Cabinetry
Countertops & Fireplaces: Mountain Marble & Granite
Window Treatments: Blinds & Designs, Fletcher NC

Remodeled dining room - now a luxury home bar.
他の地域にあるラグジュアリーな広いラスティックスタイルのおしゃれなウェット バー (ll型、アンダーカウンターシンク、シェーカースタイル扉のキャビネット、グレーのキャビネット、オニキスカウンター、グレーのキッチンパネル、メタルタイルのキッチンパネル、磁器タイルの床、グレーの床、マルチカラーのキッチンカウンター) の写真
他の地域にあるラグジュアリーな広いラスティックスタイルのおしゃれなウェット バー (ll型、アンダーカウンターシンク、シェーカースタイル扉のキャビネット、グレーのキャビネット、オニキスカウンター、グレーのキッチンパネル、メタルタイルのキッチンパネル、磁器タイルの床、グレーの床、マルチカラーのキッチンカウンター) の写真

デトロイトにある高級な広いラスティックスタイルのおしゃれな着席型バー (コの字型、落し込みパネル扉のキャビネット、白いキャビネット、クオーツストーンカウンター、赤いキッチンパネル、レンガのキッチンパネル、無垢フローリング、茶色い床、茶色いキッチンカウンター) の写真

Fabulous home bar where we installed the koi wallpaper backsplash and painted the cabinets in a high-gloss black lacquer!
オースティンにある高級な中くらいなコンテンポラリースタイルのおしゃれなウェット バー (I型、アンダーカウンターシンク、フラットパネル扉のキャビネット、黒いキャビネット、大理石カウンター、黒いキッチンカウンター、無垢フローリング、茶色い床) の写真
オースティンにある高級な中くらいなコンテンポラリースタイルのおしゃれなウェット バー (I型、アンダーカウンターシンク、フラットパネル扉のキャビネット、黒いキャビネット、大理石カウンター、黒いキッチンカウンター、無垢フローリング、茶色い床) の写真

Warm Open Space in the works for this beautiful midcentury renovation.
ボルチモアにある高級な中くらいなモダンスタイルのおしゃれなウェット バー (I型、シンクなし、フラットパネル扉のキャビネット、淡色木目調キャビネット、大理石カウンター、白いキッチンパネル、大理石のキッチンパネル、淡色無垢フローリング、茶色い床、白いキッチンカウンター) の写真
ボルチモアにある高級な中くらいなモダンスタイルのおしゃれなウェット バー (I型、シンクなし、フラットパネル扉のキャビネット、淡色木目調キャビネット、大理石カウンター、白いキッチンパネル、大理石のキッチンパネル、淡色無垢フローリング、茶色い床、白いキッチンカウンター) の写真

Custom Basement Renovation | Hickory | Custom Bar
フィラデルフィアにある中くらいなラスティックスタイルのおしゃれな着席型バー (コの字型、アンダーカウンターシンク、落し込みパネル扉のキャビネット、ヴィンテージ仕上げキャビネット、人工大理石カウンター、マルチカラーのキッチンパネル、石スラブのキッチンパネル、淡色無垢フローリング) の写真
フィラデルフィアにある中くらいなラスティックスタイルのおしゃれな着席型バー (コの字型、アンダーカウンターシンク、落し込みパネル扉のキャビネット、ヴィンテージ仕上げキャビネット、人工大理石カウンター、マルチカラーのキッチンパネル、石スラブのキッチンパネル、淡色無垢フローリング) の写真
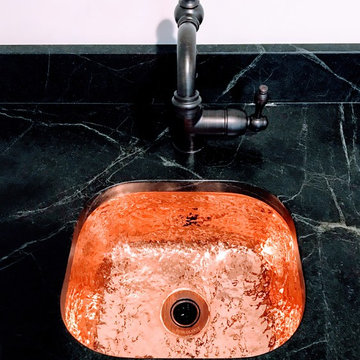
Close up of the sink of the wet bar
フィラデルフィアにある高級な中くらいなカントリー風のおしゃれなウェット バー (I型、アンダーカウンターシンク、落し込みパネル扉のキャビネット、中間色木目調キャビネット、ソープストーンカウンター、無垢フローリング、茶色い床) の写真
フィラデルフィアにある高級な中くらいなカントリー風のおしゃれなウェット バー (I型、アンダーカウンターシンク、落し込みパネル扉のキャビネット、中間色木目調キャビネット、ソープストーンカウンター、無垢フローリング、茶色い床) の写真
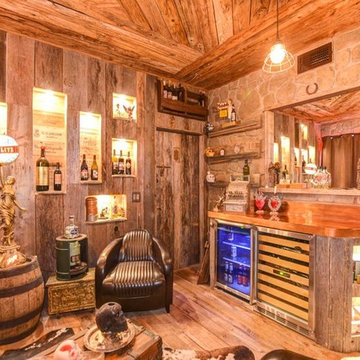
Home design by Todd Nanke of Nanke Signature Group
フェニックスにあるラグジュアリーな広いサンタフェスタイルのおしゃれな着席型バー (I型、ヴィンテージ仕上げキャビネット、木材カウンター、茶色いキッチンパネル、石タイルのキッチンパネル、無垢フローリング、茶色い床) の写真
フェニックスにあるラグジュアリーな広いサンタフェスタイルのおしゃれな着席型バー (I型、ヴィンテージ仕上げキャビネット、木材カウンター、茶色いキッチンパネル、石タイルのキッチンパネル、無垢フローリング、茶色い床) の写真
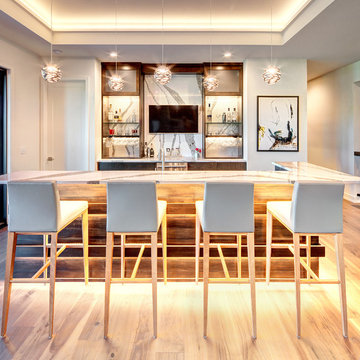
Starr Homes
ダラスにあるコンテンポラリースタイルのおしゃれな着席型バー (ll型、フラットパネル扉のキャビネット、濃色木目調キャビネット、白いキッチンパネル、淡色無垢フローリング、ベージュの床、白いキッチンカウンター) の写真
ダラスにあるコンテンポラリースタイルのおしゃれな着席型バー (ll型、フラットパネル扉のキャビネット、濃色木目調キャビネット、白いキッチンパネル、淡色無垢フローリング、ベージュの床、白いキッチンカウンター) の写真
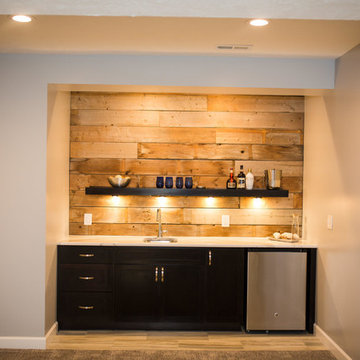
オマハにある高級な中くらいなラスティックスタイルのおしゃれなウェット バー (I型、アンダーカウンターシンク、フラットパネル扉のキャビネット、黒いキャビネット、大理石カウンター、茶色いキッチンパネル、木材のキッチンパネル、淡色無垢フローリング) の写真

Kevin J. Smith
他の地域にある高級な小さなトランジショナルスタイルのおしゃれな着席型バー (コの字型、ドロップインシンク、シェーカースタイル扉のキャビネット、グレーのキャビネット、銅製カウンター、茶色いキッチンパネル、木材のキッチンパネル、コンクリートの床) の写真
他の地域にある高級な小さなトランジショナルスタイルのおしゃれな着席型バー (コの字型、ドロップインシンク、シェーカースタイル扉のキャビネット、グレーのキャビネット、銅製カウンター、茶色いキッチンパネル、木材のキッチンパネル、コンクリートの床) の写真
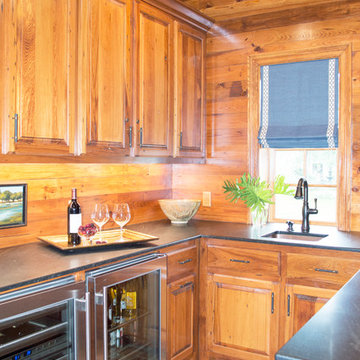
Entre Nous Design
ニューオリンズにある中くらいなトラディショナルスタイルのおしゃれな着席型バー (コの字型、アンダーカウンターシンク、レイズドパネル扉のキャビネット、濃色木目調キャビネット、コンクリートカウンター、茶色いキッチンパネル、木材のキッチンパネル、レンガの床) の写真
ニューオリンズにある中くらいなトラディショナルスタイルのおしゃれな着席型バー (コの字型、アンダーカウンターシンク、レイズドパネル扉のキャビネット、濃色木目調キャビネット、コンクリートカウンター、茶色いキッチンパネル、木材のキッチンパネル、レンガの床) の写真
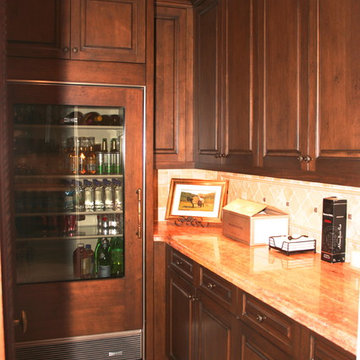
Dawn Maggio
マイアミにある高級な小さなトラディショナルスタイルのおしゃれなウェット バー (I型、レイズドパネル扉のキャビネット、濃色木目調キャビネット、ベージュキッチンパネル、石タイルのキッチンパネル、レンガの床、大理石カウンター) の写真
マイアミにある高級な小さなトラディショナルスタイルのおしゃれなウェット バー (I型、レイズドパネル扉のキャビネット、濃色木目調キャビネット、ベージュキッチンパネル、石タイルのキッチンパネル、レンガの床、大理石カウンター) の写真
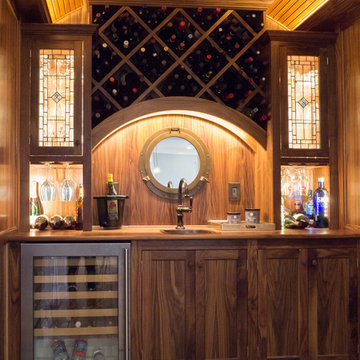
プロビデンスにある高級な広いトラディショナルスタイルのおしゃれなウェット バー (I型、ドロップインシンク、濃色木目調キャビネット、木材カウンター、濃色無垢フローリング) の写真
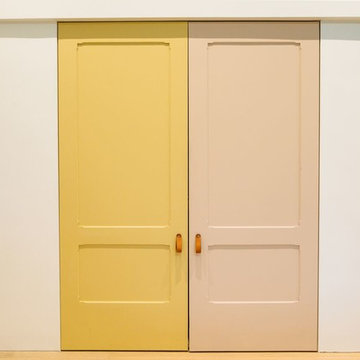
サンディエゴにある小さなコンテンポラリースタイルのおしゃれなウェット バー (I型、シンクなし、フラットパネル扉のキャビネット、淡色木目調キャビネット、木材カウンター、淡色無垢フローリング) の写真
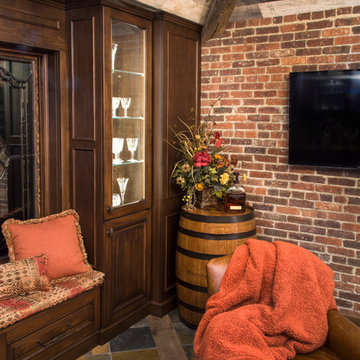
The primary style of this new lounge space could be classified as an American-style pub, with the rustic quality of a prohibition-era speakeasy balanced by the masculine look of a Victorian-era men’s lounge. The wet bar was designed as three casual sections distributed along the two window walls. Custom counters were created by combining antiqued copper on the surface and riveted iron strapping on the edges. The ceiling was opened up, peaking at 12', and the framing was finished with reclaimed wood, converting the vaulted space into a pyramid for a four-walled cathedral ceiling.
Neals Design Remodel
Robin Victor Goetz
オレンジのホームバー (全タイプのキャビネットの色) の写真
1
