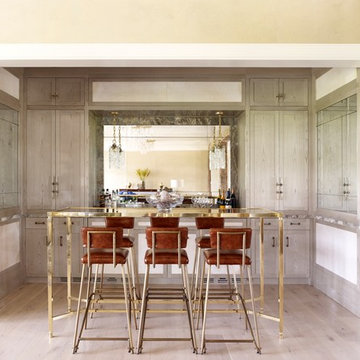ホームバー
絞り込み:
資材コスト
並び替え:今日の人気順
写真 61〜80 枚目(全 1,450 枚)
1/3
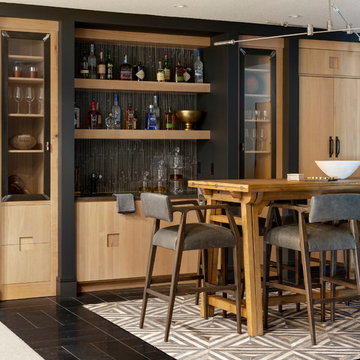
Spacecrafting
ミネアポリスにあるコンテンポラリースタイルのおしゃれな着席型バー (淡色木目調キャビネット、木材カウンター、黒いキッチンパネル、モザイクタイルのキッチンパネル、黒い床、茶色いキッチンカウンター) の写真
ミネアポリスにあるコンテンポラリースタイルのおしゃれな着席型バー (淡色木目調キャビネット、木材カウンター、黒いキッチンパネル、モザイクタイルのキッチンパネル、黒い床、茶色いキッチンカウンター) の写真

Interior Designer: Simons Design Studio
Builder: Magleby Construction
Photography: Alan Blakely Photography
ソルトレイクシティにある高級な広いモダンスタイルのおしゃれなウェット バー (I型、アンダーカウンターシンク、フラットパネル扉のキャビネット、淡色木目調キャビネット、クオーツストーンカウンター、茶色いキッチンパネル、木材のキッチンパネル、カーペット敷き、グレーの床、黒いキッチンカウンター) の写真
ソルトレイクシティにある高級な広いモダンスタイルのおしゃれなウェット バー (I型、アンダーカウンターシンク、フラットパネル扉のキャビネット、淡色木目調キャビネット、クオーツストーンカウンター、茶色いキッチンパネル、木材のキッチンパネル、カーペット敷き、グレーの床、黒いキッチンカウンター) の写真

Raw steel plated backsplash, floating cypress slab shelves, raw bent steel bar, wine fridge, hammered nickel bar sink, soapstone countertops
他の地域にあるお手頃価格の小さなモダンスタイルのおしゃれな着席型バー (ll型、アンダーカウンターシンク、オープンシェルフ、淡色木目調キャビネット、ソープストーンカウンター、黒いキッチンパネル、無垢フローリング、グレーの床、黒いキッチンカウンター) の写真
他の地域にあるお手頃価格の小さなモダンスタイルのおしゃれな着席型バー (ll型、アンダーカウンターシンク、オープンシェルフ、淡色木目調キャビネット、ソープストーンカウンター、黒いキッチンパネル、無垢フローリング、グレーの床、黒いキッチンカウンター) の写真
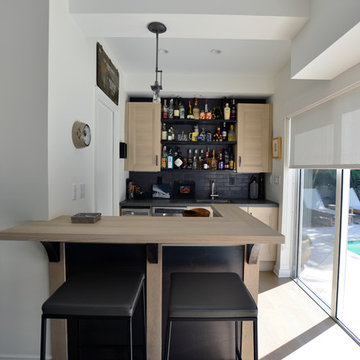
マイアミにある高級な小さなコンテンポラリースタイルのおしゃれなウェット バー (I型、アンダーカウンターシンク、シェーカースタイル扉のキャビネット、淡色木目調キャビネット、木材カウンター、黒いキッチンパネル、サブウェイタイルのキッチンパネル、ベージュの床) の写真

Un progetto che fonde materiali e colori naturali ad una vista ed una location cittadina, un mix di natura ed urbano, due realtà spesso in contrasto ma che trovano un equilibrio in questo luogo.
Jungle perchè abbiamo volutamente inserito le piante come protagoniste del progetto. Un verde che non solo è ecosostenibile, ma ha poca manutenzione e non crea problematiche funzionali. Le troviamo non solo nei vasi, ma abbiamo creato una sorta di bosco verticale che riempie lo spazio oltre ad avere funzione estetica.
In netto contrasto a tutto questo verde, troviamo uno stile a tratti “Minimal Chic” unito ad un “Industrial”. Li potete riconoscere nell’utilizzo del tessuto per divanetti e sedute, che però hanno una struttura metallica tubolari, in tinta Champagne Semilucido.
Grande attenzione per la privacy, che è stata ricavata creando delle vere e proprie barriere di verde tra i tavoli. Questo progetto infatti ha come obiettivo quello di creare uno spazio rilassante all’interno del caos di una città, una location dove potersi rilassare dopo una giornata di intenso lavoro con una spettacolare vista sulla città.

Reforma quincho - salón de estar - comedor en vivienda unifamiliar.
Al finalizar con la remodelación de su escritorio, la familia quedó tan conforme con los resultados que quiso seguir remodelando otros espacios de su hogar para poder aprovecharlos más.
Aquí me tocó entrar en su quincho: espacio de reuniones más grandes con amigos para cenas y asados. Este les quedaba chico, no por las dimensiones del espacio, sino porque los muebles no llegaban a abarcarlo es su totalidad.
Se solicitó darle un lenguaje integral a todo un espacio que en su momento acogía un rejunte de muebles sobrantes que no se relacionaban entre si. Se propuso entonces un diseño que en su paleta de materiales combine hierro y madera.
Se propuso ampliar la mesada para mas lugar de trabajo, y se libero espacio de la misma agregando unos alaceneros horizontales abiertos, colgados sobre una estructura de hierro.
Para el asador, se diseñó un revestimiento en chapa completo que incluyera tanto la puerta del mismo como puertas y cajones inferiores para más guardado.
Las mesas y el rack de TV siguieron con el mismo lenguaje, simulando una estructura en hierro que sostiene el mueble de madera. Se incluyó en el mueble de TV un amplio guardado con un sector de bar en bandejas extraíbles para botellas de tragos y sus utensilios. Las mesas se agrandaron pequeñamente en su dimensión para que reciban a dos invitados más cada una pero no invadan el espacio.
Se consiguió así ampliar funcionalmente un espacio sin modificar ninguna de sus dimensiones, simplemente aprovechando su potencial a partir del diseño.

ミネアポリスにあるお手頃価格の小さなコンテンポラリースタイルのおしゃれなウェット バー (I型、アンダーカウンターシンク、落し込みパネル扉のキャビネット、淡色木目調キャビネット、クオーツストーンカウンター、黒いキッチンパネル、スレートの床、黒い床、黒いキッチンカウンター) の写真

サンフランシスコにある高級な中くらいなミッドセンチュリースタイルのおしゃれなホームバー (I型、ドロップインシンク、フラットパネル扉のキャビネット、淡色木目調キャビネット、クオーツストーンカウンター、白いキッチンパネル、セラミックタイルのキッチンパネル、磁器タイルの床、グレーの床、白いキッチンカウンター) の写真
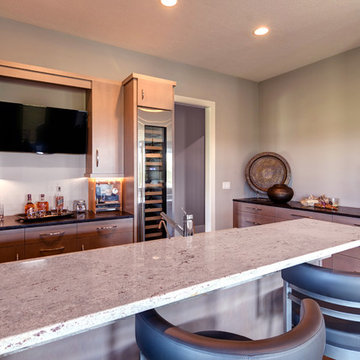
An in home bar is finished with a sleek flat screen for all game watching needs.
Photo Credit: Tom Graham
インディアナポリスにある高級な中くらいなコンテンポラリースタイルのおしゃれな着席型バー (ll型、アンダーカウンターシンク、フラットパネル扉のキャビネット、淡色木目調キャビネット、クオーツストーンカウンター、濃色無垢フローリング、茶色い床) の写真
インディアナポリスにある高級な中くらいなコンテンポラリースタイルのおしゃれな着席型バー (ll型、アンダーカウンターシンク、フラットパネル扉のキャビネット、淡色木目調キャビネット、クオーツストーンカウンター、濃色無垢フローリング、茶色い床) の写真
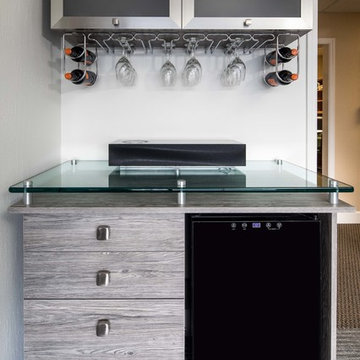
サンフランシスコにある高級な中くらいなコンテンポラリースタイルのおしゃれなウェット バー (I型、シンクなし、ガラス扉のキャビネット、淡色木目調キャビネット、ガラスカウンター、カーペット敷き) の写真

Photo by Tony Lopez / East End Film & Digital
ニューヨークにある高級な中くらいなビーチスタイルのおしゃれなウェット バー (I型、アンダーカウンターシンク、シェーカースタイル扉のキャビネット、淡色木目調キャビネット、ガラスカウンター、青いキッチンパネル、セラミックタイルのキッチンパネル、淡色無垢フローリング、茶色い床、ターコイズのキッチンカウンター) の写真
ニューヨークにある高級な中くらいなビーチスタイルのおしゃれなウェット バー (I型、アンダーカウンターシンク、シェーカースタイル扉のキャビネット、淡色木目調キャビネット、ガラスカウンター、青いキッチンパネル、セラミックタイルのキッチンパネル、淡色無垢フローリング、茶色い床、ターコイズのキッチンカウンター) の写真

チャールストンにある小さなモダンスタイルのおしゃれなドライ バー (I型、シンクなし、フラットパネル扉のキャビネット、淡色木目調キャビネット、大理石カウンター、白いキッチンパネル、大理石のキッチンパネル、淡色無垢フローリング、茶色い床、マルチカラーのキッチンカウンター) の写真
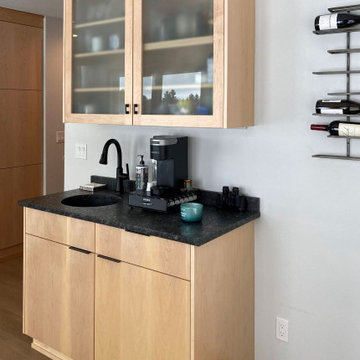
Perfect built-in coffee bar, complete with a sink and plenty of storage. Natural maple cabinets from Crystal Cabinetry and Steel Grey suede granite countertops make a statement and frame the views of the trees and lake out of all of the windows. Removing a wall made a huge difference to open up the space and maximize the view.
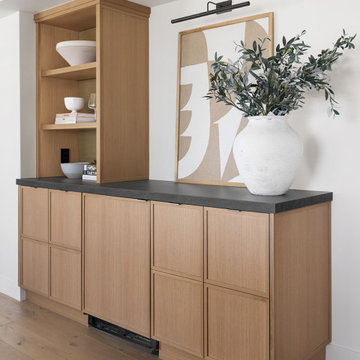
サンディエゴにある高級な中くらいなおしゃれなドライ バー (I型、シェーカースタイル扉のキャビネット、淡色木目調キャビネット、クオーツストーンカウンター、淡色無垢フローリング、グレーのキッチンカウンター) の写真
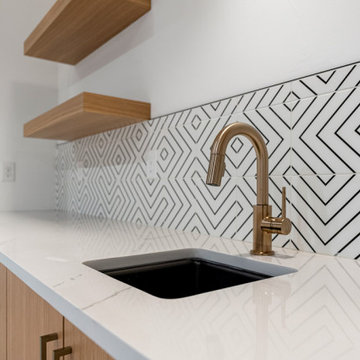
デンバーにあるモダンスタイルのおしゃれなウェット バー (アンダーカウンターシンク、フラットパネル扉のキャビネット、淡色木目調キャビネット、珪岩カウンター、白いキッチンパネル、磁器タイルのキッチンパネル、カーペット敷き、白いキッチンカウンター) の写真
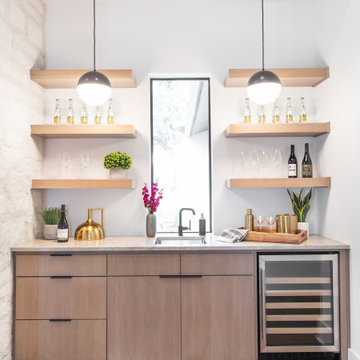
Home bar overview.
ニューオリンズにあるラグジュアリーな中くらいなモダンスタイルのおしゃれなウェット バー (I型、ドロップインシンク、淡色木目調キャビネット、御影石カウンター、ベージュのキッチンカウンター) の写真
ニューオリンズにあるラグジュアリーな中くらいなモダンスタイルのおしゃれなウェット バー (I型、ドロップインシンク、淡色木目調キャビネット、御影石カウンター、ベージュのキッチンカウンター) の写真
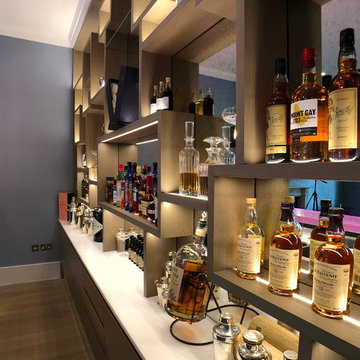
All shelves are made with invisible fixing.
Massive mirror at the back is cut to eliminate any visible joints.
All shelves supplied with led lights to lit up things displayed on shelves
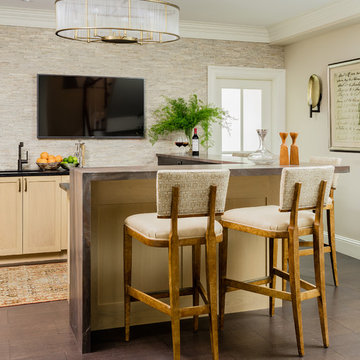
Basement Lounge, Michael J Lee Photography
ボストンにあるラグジュアリーなトラディショナルスタイルのおしゃれな着席型バー (竹フローリング、茶色い床、シェーカースタイル扉のキャビネット、淡色木目調キャビネット、ベージュキッチンパネル、石タイルのキッチンパネル) の写真
ボストンにあるラグジュアリーなトラディショナルスタイルのおしゃれな着席型バー (竹フローリング、茶色い床、シェーカースタイル扉のキャビネット、淡色木目調キャビネット、ベージュキッチンパネル、石タイルのキッチンパネル) の写真
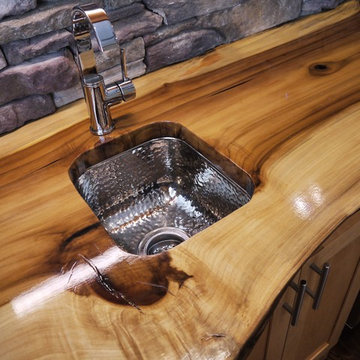
This stainless steel hammered sink is eye catching and brought a little bling to the rustic room. Added with a modern faucet made the look complete.
ローリーにある高級な小さなラスティックスタイルのおしゃれなウェット バー (アンダーカウンターシンク、ガラス扉のキャビネット、淡色木目調キャビネット、木材カウンター、グレーのキッチンパネル、石スラブのキッチンパネル、濃色無垢フローリング、茶色い床) の写真
ローリーにある高級な小さなラスティックスタイルのおしゃれなウェット バー (アンダーカウンターシンク、ガラス扉のキャビネット、淡色木目調キャビネット、木材カウンター、グレーのキッチンパネル、石スラブのキッチンパネル、濃色無垢フローリング、茶色い床) の写真
4
