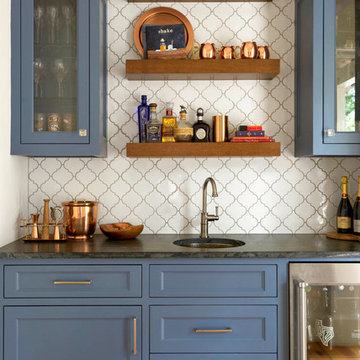ホームバー (全タイプのキャビネットの色、青いキャビネット、ガラス扉のキャビネット) の写真
絞り込み:
資材コスト
並び替え:今日の人気順
写真 1〜20 枚目(全 105 枚)
1/4

Interior design by Tineke Triggs of Artistic Designs for Living. Photography by Laura Hull.
サンフランシスコにあるラグジュアリーな広いトラディショナルスタイルのおしゃれなウェット バー (ドロップインシンク、青いキャビネット、木材カウンター、茶色いキッチンカウンター、ll型、ガラス扉のキャビネット、青いキッチンパネル、木材のキッチンパネル、濃色無垢フローリング、茶色い床) の写真
サンフランシスコにあるラグジュアリーな広いトラディショナルスタイルのおしゃれなウェット バー (ドロップインシンク、青いキャビネット、木材カウンター、茶色いキッチンカウンター、ll型、ガラス扉のキャビネット、青いキッチンパネル、木材のキッチンパネル、濃色無垢フローリング、茶色い床) の写真

サンフランシスコにあるお手頃価格の中くらいなトランジショナルスタイルのおしゃれなウェット バー (I型、ドロップインシンク、ガラス扉のキャビネット、青いキャビネット、木材カウンター、青いキッチンパネル、茶色いキッチンカウンター) の写真

Custom Cabinets for a Butlers pantry. Non-Beaded Knife Edge Doors with Glass Recessed Panel. Exposed Hinges and a polished knobs. Small drawers flanking bar sink. Painted in a High Gloss Benjamin Moore Hale Navy Finish. Microwave drawer in adjacent cabinet. Large Room crown and molding on bottom of cabinets. LED undercabinet Lighting brings a brightness to the area.

The homeowner felt closed-in with a small entry to the kitchen which blocked off all visual and audio connections to the rest of the first floor. The small and unimportant entry to the kitchen created a bottleneck of circulation between rooms. Our goal was to create an open connection between 1st floor rooms, make the kitchen a focal point and improve general circulation.
We removed the major wall between the kitchen & dining room to open up the site lines and expose the full extent of the first floor. We created a new cased opening that framed the kitchen and made the rear Palladian style windows a focal point. White cabinetry was used to keep the kitchen bright and a sharp contrast against the wood floors and exposed brick. We painted the exposed wood beams white to highlight the hand-hewn character.
The open kitchen has created a social connection throughout the entire first floor. The communal effect brings this family of four closer together for all occasions. The island table has become the hearth where the family begins and ends there day. It's the perfect room for breaking bread in the most casual and communal way.
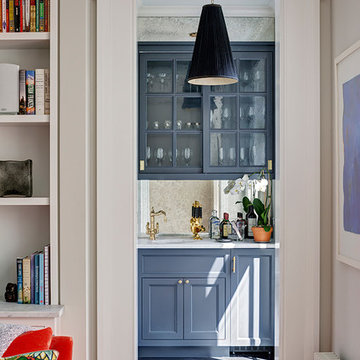
Photography by Francis Dzikowski / OTTO
ニューヨークにあるトラディショナルスタイルのおしゃれなウェット バー (ガラス扉のキャビネット、青いキャビネット) の写真
ニューヨークにあるトラディショナルスタイルのおしゃれなウェット バー (ガラス扉のキャビネット、青いキャビネット) の写真

Our Carmel design-build studio planned a beautiful open-concept layout for this home with a lovely kitchen, adjoining dining area, and a spacious and comfortable living space. We chose a classic blue and white palette in the kitchen, used high-quality appliances, and added plenty of storage spaces to make it a functional, hardworking kitchen. In the adjoining dining area, we added a round table with elegant chairs. The spacious living room comes alive with comfortable furniture and furnishings with fun patterns and textures. A stunning fireplace clad in a natural stone finish creates visual interest. In the powder room, we chose a lovely gray printed wallpaper, which adds a hint of elegance in an otherwise neutral but charming space.
---
Project completed by Wendy Langston's Everything Home interior design firm, which serves Carmel, Zionsville, Fishers, Westfield, Noblesville, and Indianapolis.
For more about Everything Home, see here: https://everythinghomedesigns.com/
To learn more about this project, see here:
https://everythinghomedesigns.com/portfolio/modern-home-at-holliday-farms

Blue custom cabinets, brick, lighting and quartz counters!
ミネアポリスにある高級な中くらいなトランジショナルスタイルのおしゃれなウェット バー (ll型、アンダーカウンターシンク、青いキャビネット、珪岩カウンター、レンガのキッチンパネル、クッションフロア、茶色い床、白いキッチンカウンター、ガラス扉のキャビネット、オレンジのキッチンパネル) の写真
ミネアポリスにある高級な中くらいなトランジショナルスタイルのおしゃれなウェット バー (ll型、アンダーカウンターシンク、青いキャビネット、珪岩カウンター、レンガのキッチンパネル、クッションフロア、茶色い床、白いキッチンカウンター、ガラス扉のキャビネット、オレンジのキッチンパネル) の写真

The newly created dry bar sits in the previous kitchen space, which connects the original formal dining room with the addition that is home to the new kitchen. A great spot for entertaining.
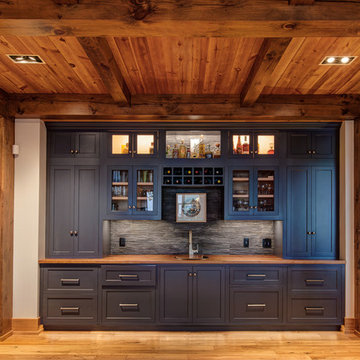
トロントにあるトランジショナルスタイルのおしゃれなウェット バー (I型、青いキャビネット、グレーのキッチンパネル、無垢フローリング、ガラス扉のキャビネット、木材カウンター、茶色いキッチンカウンター) の写真
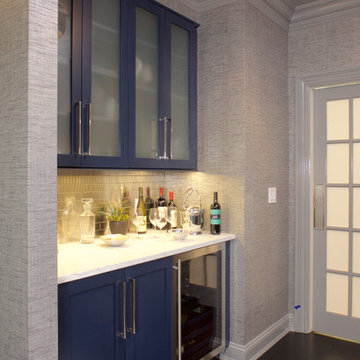
New bar area adjacent to dining room.
ニューヨークにある小さなトラディショナルスタイルのおしゃれなウェット バー (I型、ガラス扉のキャビネット、青いキャビネット、珪岩カウンター、濃色無垢フローリング、茶色い床) の写真
ニューヨークにある小さなトラディショナルスタイルのおしゃれなウェット バー (I型、ガラス扉のキャビネット、青いキャビネット、珪岩カウンター、濃色無垢フローリング、茶色い床) の写真
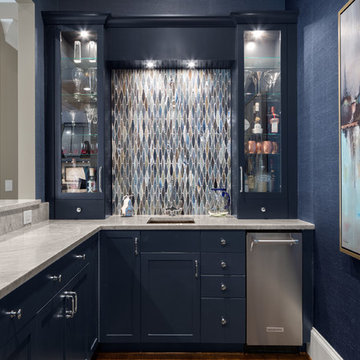
Chibi Moku
ローリーにあるトランジショナルスタイルのおしゃれなホームバー (L型、アンダーカウンターシンク、ガラス扉のキャビネット、青いキャビネット、マルチカラーのキッチンパネル) の写真
ローリーにあるトランジショナルスタイルのおしゃれなホームバー (L型、アンダーカウンターシンク、ガラス扉のキャビネット、青いキャビネット、マルチカラーのキッチンパネル) の写真

グランドラピッズにある広いエクレクティックスタイルのおしゃれな着席型バー (I型、シンクなし、ガラス扉のキャビネット、青いキャビネット、クオーツストーンカウンター、白いキッチンパネル、木材のキッチンパネル、淡色無垢フローリング、白いキッチンカウンター) の写真

Navy blue wet bar with wallpaper (Farrow & Ball), gold shelving, quartz (Cambria) countertops, brass faucet, ice maker, beverage/wine refrigerator, and knurled brass handles.

クリーブランドにある高級な広いトランジショナルスタイルのおしゃれなウェット バー (I型、アンダーカウンターシンク、淡色無垢フローリング、ベージュの床、グレーのキッチンカウンター、ガラス扉のキャビネット、青いキャビネット、ソープストーンカウンター、グレーのキッチンパネル、モザイクタイルのキッチンパネル) の写真
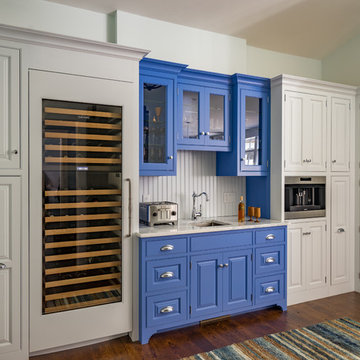
SKI Design - Suzy Kennedy, Smook Architecture and Design, Eric Roth Photography
ボストンにあるトラディショナルスタイルのおしゃれなウェット バー (アンダーカウンターシンク、ガラス扉のキャビネット、青いキャビネット、ベージュキッチンパネル、濃色無垢フローリング、ベージュのキッチンカウンター) の写真
ボストンにあるトラディショナルスタイルのおしゃれなウェット バー (アンダーカウンターシンク、ガラス扉のキャビネット、青いキャビネット、ベージュキッチンパネル、濃色無垢フローリング、ベージュのキッチンカウンター) の写真

Add a pop of color to your basement bar!
Work with our team to create the perfect custom bar in the style and color that matches your style! Click the link in our bio to get a bar made uniquely for you!

オースティンにあるラグジュアリーな小さなコンテンポラリースタイルのおしゃれなウェット バー (I型、アンダーカウンターシンク、ガラス扉のキャビネット、青いキャビネット、クオーツストーンカウンター、青いキッチンパネル、ガラスタイルのキッチンパネル、淡色無垢フローリング、グレーのキッチンカウンター) の写真

TWD was honored to remodel multiple rooms within this Valley home. The kitchen came out absolutely striking. This space features plenty of storage capacity with the two-toned cabinetry in Linen and in Navy from Waypoint, North Cascades Quartz countertops, backsplash tile from Bedrosians and all of the fine details and options included in this design.. The beverage center utilizes the same Navy cabinetry by Waypoint, open shelving, 3" x 12" Spanish glazed tile in a herringbone pattern, and matching quartz tops. The custom media walls is comprised of stacked stone to the ceiling, Slate colored cabinetry by Waypoint, open shelving and upgraded electric to allow the electric fireplace to be the focal point of the space.
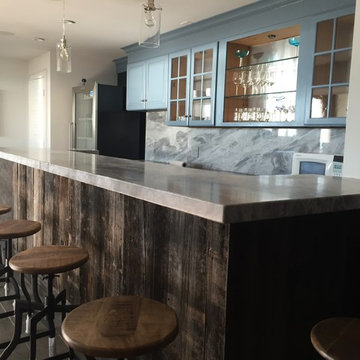
We are thrilled of how this custom built bar turned out! The bar is made from reclaimed barn board found at a local mill in Connecticut. The countertop and backsplash are granite. The cabinets are refinished with some glass doors. The floor is plank flooring. A perfect place for entertaining family and friends.
ホームバー (全タイプのキャビネットの色、青いキャビネット、ガラス扉のキャビネット) の写真
1
