低価格の、お手頃価格のホームバー (アンダーカウンターシンク) の写真
絞り込み:
資材コスト
並び替え:今日の人気順
写真 141〜160 枚目(全 2,113 枚)
1/4

A basement may be the most overlooked space for a remodeling project. But basements offer lots of opportunities.
This Minnesota project began with a little-used basement space with dark carpeting and fluorescent, incandescent, and outdoor lighting. The new design began with a new centerpiece – a gas fireplace to warm cold Minnesota evenings. It features a solid wood frame that encloses the firebox. HVAC ductwork was hidden with the new fireplace, which was vented through the wall.
The design began with in-floor heating on a new floor tile for the bar area and light carpeting. A new wet bar was added, featuring Cherry Wood cabinets and granite countertops. Note the custom tile work behind the stainless steel sink. A seating area was designed using the same materials, allowing for comfortable seating for three.
Adding two leather chairs near the fireplace creates a cozy place for serious book reading or casual entertaining. And a second seating area with table creates a third conversation area.
Finally, the use of in-ceiling down lights adds a single “color” of light, making the entire room both bright and warm.

Custom basement remodel. We turned an empty, unfinished basement into a beautiful game room and bar, with a ski lodge, rustic theme.
他の地域にあるお手頃価格の広いラスティックスタイルのおしゃれな着席型バー (スレートの床、I型、アンダーカウンターシンク、オープンシェルフ、中間色木目調キャビネット、御影石カウンター、マルチカラーのキッチンパネル、石タイルのキッチンパネル、マルチカラーの床) の写真
他の地域にあるお手頃価格の広いラスティックスタイルのおしゃれな着席型バー (スレートの床、I型、アンダーカウンターシンク、オープンシェルフ、中間色木目調キャビネット、御影石カウンター、マルチカラーのキッチンパネル、石タイルのキッチンパネル、マルチカラーの床) の写真
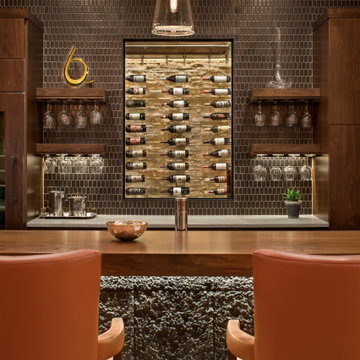
Our Aspen studio gave this beautiful home a stunning makeover with thoughtful and balanced use of colors, patterns, and textures to create a harmonious vibe. Following our holistic design approach, we added mirrors, artworks, decor, and accessories that easily blend into the architectural design. Beautiful purple chairs in the dining area add an attractive pop, just like the deep pink sofas in the living room. The home bar is designed as a classy, sophisticated space with warm wood tones and elegant bar chairs perfect for entertaining. A dashing home theatre and hot sauna complete this home, making it a luxurious retreat!
---
Joe McGuire Design is an Aspen and Boulder interior design firm bringing a uniquely holistic approach to home interiors since 2005.
For more about Joe McGuire Design, see here: https://www.joemcguiredesign.com/
To learn more about this project, see here:
https://www.joemcguiredesign.com/greenwood-preserve
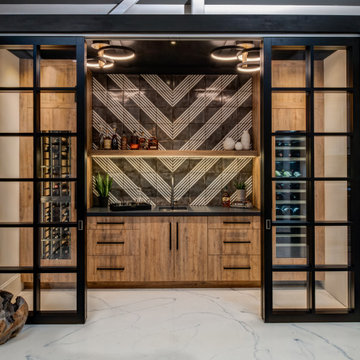
This modern Sophisticate home bar is tucked in nicely behind the sliding doors and features a Thermador wine column, and a fantastic modern backsplash tile design with a European Melamine slab wood grain door style.
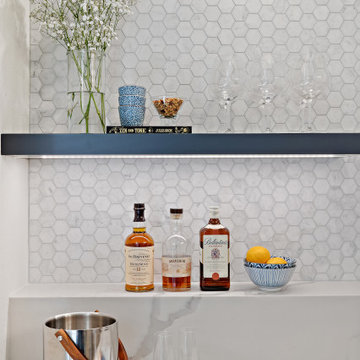
サンフランシスコにあるお手頃価格の小さなコンテンポラリースタイルのおしゃれなウェット バー (I型、アンダーカウンターシンク、シェーカースタイル扉のキャビネット、青いキャビネット、クオーツストーンカウンター、白いキッチンパネル、大理石のキッチンパネル、クッションフロア、茶色い床、白いキッチンカウンター) の写真
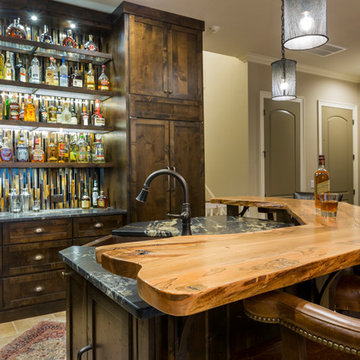
シャーロットにあるお手頃価格の広いラスティックスタイルのおしゃれな着席型バー (コの字型、アンダーカウンターシンク、濃色木目調キャビネット、木材カウンター、茶色いキッチンパネル、モザイクタイルのキッチンパネル、スレートの床) の写真
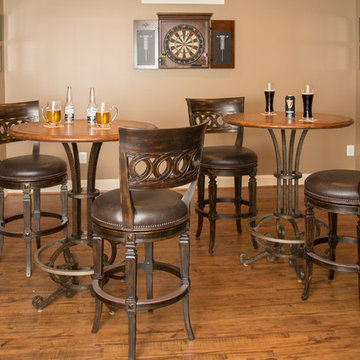
Custom Irish Basement Pub
ワシントンD.C.にあるお手頃価格の中くらいなトラディショナルスタイルのおしゃれな着席型バー (コの字型、アンダーカウンターシンク、濃色木目調キャビネット、木材カウンター、茶色いキッチンパネル、木材のキッチンパネル、濃色無垢フローリング、茶色い床) の写真
ワシントンD.C.にあるお手頃価格の中くらいなトラディショナルスタイルのおしゃれな着席型バー (コの字型、アンダーカウンターシンク、濃色木目調キャビネット、木材カウンター、茶色いキッチンパネル、木材のキッチンパネル、濃色無垢フローリング、茶色い床) の写真

Large open plan kitchen and dining space with real American Walnut elements
ロンドンにあるお手頃価格の中くらいなコンテンポラリースタイルのおしゃれなホームバー (ll型、アンダーカウンターシンク、フラットパネル扉のキャビネット、グレーのキャビネット、木材カウンター、グレーの床、茶色いキッチンカウンター) の写真
ロンドンにあるお手頃価格の中くらいなコンテンポラリースタイルのおしゃれなホームバー (ll型、アンダーカウンターシンク、フラットパネル扉のキャビネット、グレーのキャビネット、木材カウンター、グレーの床、茶色いキッチンカウンター) の写真
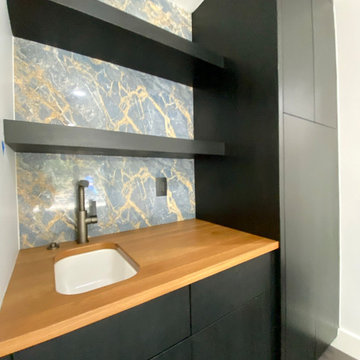
Custom wet bar with full floor to ceiling cabinets and floating shelves.
オースティンにあるお手頃価格の小さなミッドセンチュリースタイルのおしゃれなウェット バー (I型、アンダーカウンターシンク、フラットパネル扉のキャビネット、黒いキャビネット、青いキッチンパネル、グレーの床、茶色いキッチンカウンター) の写真
オースティンにあるお手頃価格の小さなミッドセンチュリースタイルのおしゃれなウェット バー (I型、アンダーカウンターシンク、フラットパネル扉のキャビネット、黒いキャビネット、青いキッチンパネル、グレーの床、茶色いキッチンカウンター) の写真
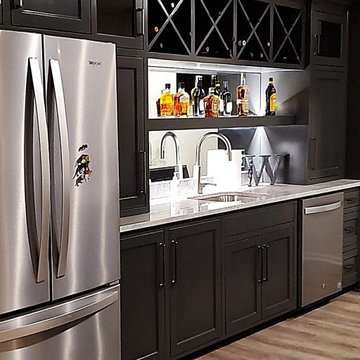
Lower Level Bar || Remodel || painted custom wood cabinetry, stainless steel appliances, mirror backsplash, LVT flooring, LED lighting
カンザスシティにあるお手頃価格のトランジショナルスタイルのおしゃれなウェット バー (ll型、アンダーカウンターシンク、シェーカースタイル扉のキャビネット、グレーのキャビネット、ミラータイルのキッチンパネル、クッションフロア) の写真
カンザスシティにあるお手頃価格のトランジショナルスタイルのおしゃれなウェット バー (ll型、アンダーカウンターシンク、シェーカースタイル扉のキャビネット、グレーのキャビネット、ミラータイルのキッチンパネル、クッションフロア) の写真
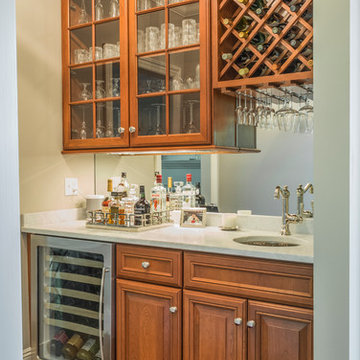
ニューヨークにあるお手頃価格の小さなトランジショナルスタイルのおしゃれなウェット バー (I型、アンダーカウンターシンク、レイズドパネル扉のキャビネット、中間色木目調キャビネット、人工大理石カウンター、ミラータイルのキッチンパネル、無垢フローリング) の写真
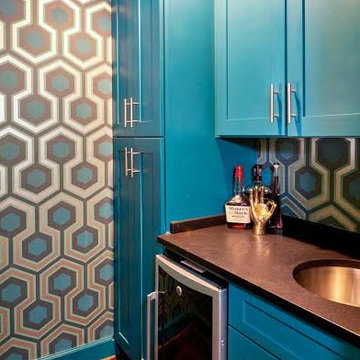
Edward Badham
EB Visual Productions
バーミングハムにあるお手頃価格の小さなコンテンポラリースタイルのおしゃれなウェット バー (I型、アンダーカウンターシンク、シェーカースタイル扉のキャビネット、青いキャビネット、御影石カウンター、マルチカラーのキッチンパネル、濃色無垢フローリング) の写真
バーミングハムにあるお手頃価格の小さなコンテンポラリースタイルのおしゃれなウェット バー (I型、アンダーカウンターシンク、シェーカースタイル扉のキャビネット、青いキャビネット、御影石カウンター、マルチカラーのキッチンパネル、濃色無垢フローリング) の写真
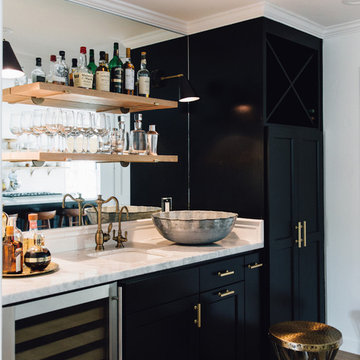
サンフランシスコにあるお手頃価格の中くらいなトランジショナルスタイルのおしゃれなウェット バー (I型、アンダーカウンターシンク、落し込みパネル扉のキャビネット、黒いキャビネット、珪岩カウンター、ミラータイルのキッチンパネル、淡色無垢フローリング) の写真
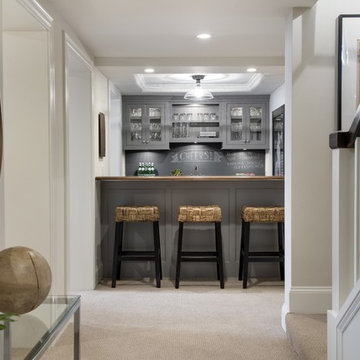
ミネアポリスにあるお手頃価格の中くらいなトランジショナルスタイルのおしゃれな着席型バー (I型、アンダーカウンターシンク、シェーカースタイル扉のキャビネット、グレーのキャビネット、木材カウンター、黒いキッチンパネル、カーペット敷き) の写真
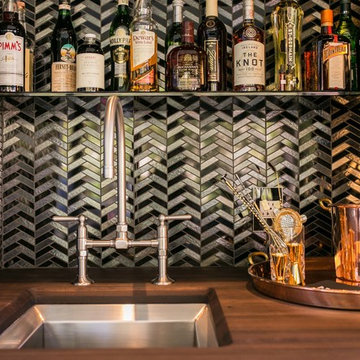
Steven Miller designed this bar area for the House Beautiful Kitchen of the Year 2014.
Countertop Wood: Peruvian Walnut
Construction Style: Edge Grain
Wood Countertop Location: Decorator’s Showcase in San Francisco, CA
Size: 1-1/2" thick x 34" x 46"
Wood Countertop Finish: Grothouse Original Oil
Designer: Steven Miller
Undermount or Overmount Sink: Undermount Sink Cutout for Kohler K-3391
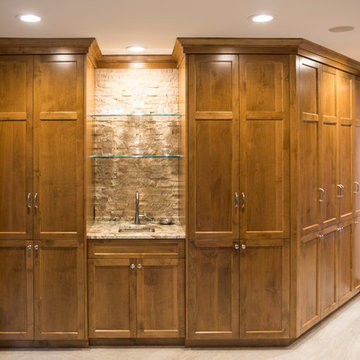
CWC
ミネアポリスにあるお手頃価格の中くらいなトラディショナルスタイルのおしゃれなウェット バー (I型、アンダーカウンターシンク、落し込みパネル扉のキャビネット、中間色木目調キャビネット、御影石カウンター、ベージュキッチンパネル、石タイルのキッチンパネル、トラバーチンの床) の写真
ミネアポリスにあるお手頃価格の中くらいなトラディショナルスタイルのおしゃれなウェット バー (I型、アンダーカウンターシンク、落し込みパネル扉のキャビネット、中間色木目調キャビネット、御影石カウンター、ベージュキッチンパネル、石タイルのキッチンパネル、トラバーチンの床) の写真
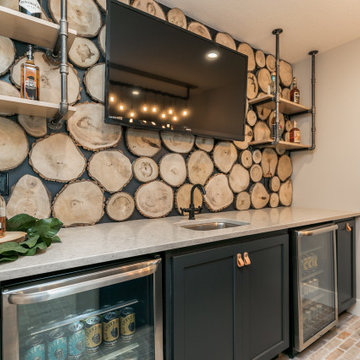
シーダーラピッズにあるお手頃価格の中くらいなラスティックスタイルのおしゃれなホームバー (アンダーカウンターシンク、フラットパネル扉のキャビネット、黒いキャビネット、珪岩カウンター) の写真
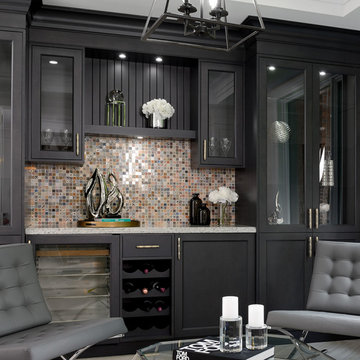
This wet bar located in the lounge is a great space to entertain. With a functioning sink and faucet, an abundance of storage and a built-in wine bar. Open shelving with ambience lighting and a mosaic backsplash creates the perfect mood. Chevron light hardwood flooring and tray ceilings add chic details.
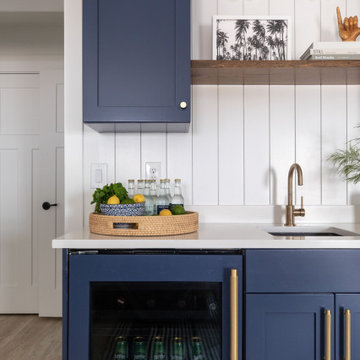
サンディエゴにあるお手頃価格の小さなビーチスタイルのおしゃれなウェット バー (I型、アンダーカウンターシンク、シェーカースタイル扉のキャビネット、青いキャビネット、クオーツストーンカウンター、白いキッチンパネル、木材のキッチンパネル、クッションフロア、ベージュの床、白いキッチンカウンター) の写真
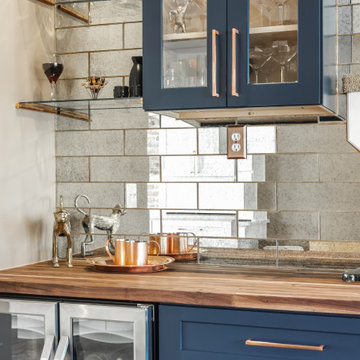
Navy blue beverage bar with glass wall cabinet + butcher block countertop.
カンザスシティにあるお手頃価格の小さなカントリー風のおしゃれなウェット バー (I型、アンダーカウンターシンク、シェーカースタイル扉のキャビネット、青いキャビネット、木材カウンター、茶色いキッチンパネル、石タイルのキッチンパネル、濃色無垢フローリング、茶色い床、茶色いキッチンカウンター) の写真
カンザスシティにあるお手頃価格の小さなカントリー風のおしゃれなウェット バー (I型、アンダーカウンターシンク、シェーカースタイル扉のキャビネット、青いキャビネット、木材カウンター、茶色いキッチンパネル、石タイルのキッチンパネル、濃色無垢フローリング、茶色い床、茶色いキッチンカウンター) の写真
低価格の、お手頃価格のホームバー (アンダーカウンターシンク) の写真
8