お手頃価格の緑色のホームバー (全タイプのキャビネットの色、無垢フローリング) の写真
絞り込み:
資材コスト
並び替え:今日の人気順
写真 1〜5 枚目(全 5 枚)
1/5
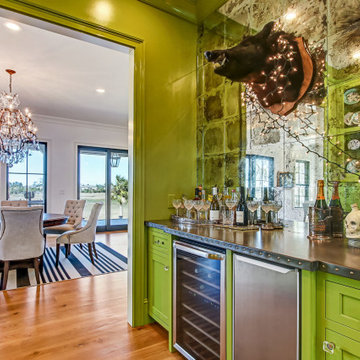
This custom home utilized an artist's eye, as one of the owners is a painter. The details in this home were inspired! From the fireplace and mirror design in the living room, to the boar's head installed over vintage mirrors in the bar, there are many unique touches that further customize this home. With open living spaces and a master bedroom tucked in on the first floor, this is a forever home for our clients. The use of color and wallpaper really help make this home special. With lots of outdoor living space including a large back porch with marsh views and a dock, this is coastal living at its best.
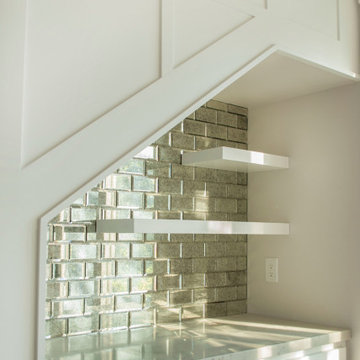
This compact home bar is the perfect addition under this stair case! There's even a kegerator hiding in there!
サンルイスオビスポにあるお手頃価格の小さなトラディショナルスタイルのおしゃれなウェット バー (I型、シンクなし、シェーカースタイル扉のキャビネット、白いキャビネット、クオーツストーンカウンター、マルチカラーのキッチンパネル、ミラータイルのキッチンパネル、無垢フローリング、茶色い床、白いキッチンカウンター) の写真
サンルイスオビスポにあるお手頃価格の小さなトラディショナルスタイルのおしゃれなウェット バー (I型、シンクなし、シェーカースタイル扉のキャビネット、白いキャビネット、クオーツストーンカウンター、マルチカラーのキッチンパネル、ミラータイルのキッチンパネル、無垢フローリング、茶色い床、白いキッチンカウンター) の写真
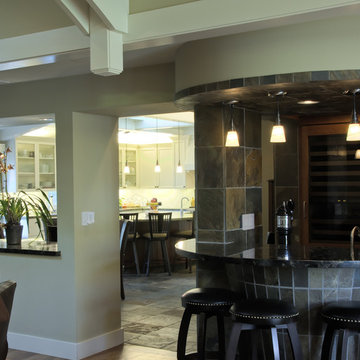
A compact bar with beer tap carries slate tile up walls and over the ceiling. A curved, sloping slate base supports the granite top. Views to nook and kitchen beyond.
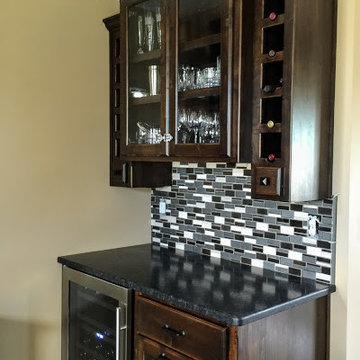
オレンジカウンティにあるお手頃価格の小さなラスティックスタイルのおしゃれなバーカート (I型、シンクなし、ガラス扉のキャビネット、濃色木目調キャビネット、人工大理石カウンター、マルチカラーのキッチンパネル、セラミックタイルのキッチンパネル、無垢フローリング) の写真
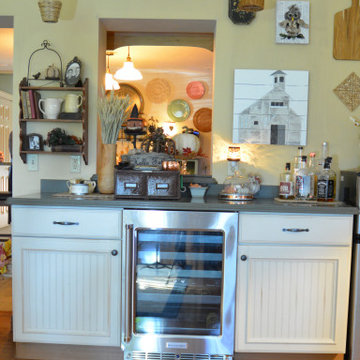
This eclectic farmhouse kitchen design in Webberville is a warm, welcoming space featuring light wood raised panel cabinetry that give the space a traditional, yet rustic appeal. The kitchen cabinets are accented by a dark ANA granite countertop, dark hardware and plumbing fixtures, and black stainless Kitchenaid appliances. A stainless apron front sink faces an opening to the living area, which is framed by the white Olympia glass subway tile. The bi-level angled island fits neatly into the space, and incorporates barstool seating and a slide in downdraft range. A hutch offers additional storage and display space in open shelves and glass front cabinets, with an adjacent built in desk. A separate beverage bar in white cabinetry includes a Kitchenaid undercounter beverage refrigerator. Gray ceramic tile flooring neatly pulls together the design and offers a practical surface for this busy kitchen design.
お手頃価格の緑色のホームバー (全タイプのキャビネットの色、無垢フローリング) の写真
1