高級なホームバー (レンガの床、合板フローリング、トラバーチンの床、ll型) の写真
絞り込み:
資材コスト
並び替え:今日の人気順
写真 1〜20 枚目(全 23 枚)

In partnership with Charles Cudd Co.
Photo by John Hruska
Orono MN, Architectural Details, Architecture, JMAD, Jim McNeal, Shingle Style Home, Transitional Design
Basement Wet Bar, Home Bar, Lake View, Walkout Basement
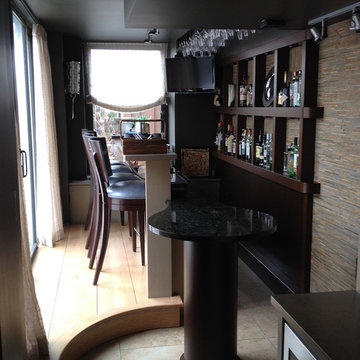
http://www.levimillerphotography.com/
ニューヨークにある高級な中くらいなコンテンポラリースタイルのおしゃれな着席型バー (ll型、御影石カウンター、マルチカラーのキッチンパネル、ボーダータイルのキッチンパネル、トラバーチンの床) の写真
ニューヨークにある高級な中くらいなコンテンポラリースタイルのおしゃれな着席型バー (ll型、御影石カウンター、マルチカラーのキッチンパネル、ボーダータイルのキッチンパネル、トラバーチンの床) の写真
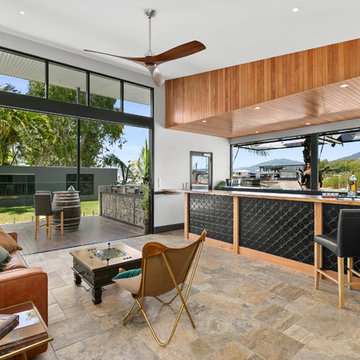
Huge stacker doors and gas strut windows finished in monument mat black, open up the space. Timber accents in the fan, the bar top and bar ceiling (queensland maple), bring warmth to the bar. The varied greys and browns in the Travertine, laid in a french pattern, gives interest without distraction.The pressed metal panels to the front of the bar give a modern twist on an old fashioned English bar.
mike newell status images

ミルウォーキーにある高級な中くらいなトラディショナルスタイルのおしゃれな着席型バー (ll型、アンダーカウンターシンク、レイズドパネル扉のキャビネット、中間色木目調キャビネット、御影石カウンター、トラバーチンの床、ベージュの床、茶色いキッチンカウンター) の写真
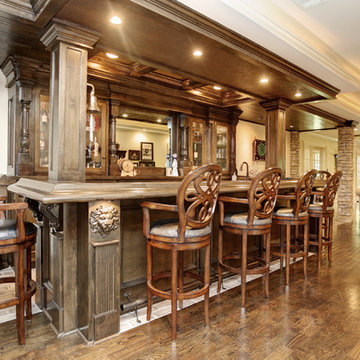
Wood Bar Rail and Hand Carved Lion Head Applique
アトランタにある高級な広いトラディショナルスタイルのおしゃれな着席型バー (ll型、アンダーカウンターシンク、落し込みパネル扉のキャビネット、濃色木目調キャビネット、御影石カウンター、レンガの床、グレーの床) の写真
アトランタにある高級な広いトラディショナルスタイルのおしゃれな着席型バー (ll型、アンダーカウンターシンク、落し込みパネル扉のキャビネット、濃色木目調キャビネット、御影石カウンター、レンガの床、グレーの床) の写真
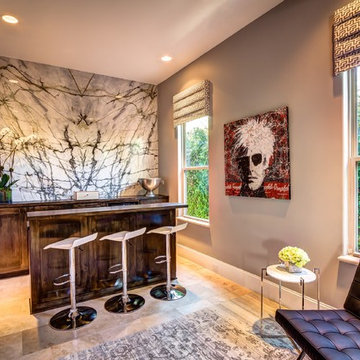
2 bookmatched slabs of Calacatta Verde Marble, purchased from Vivaldi The Stone Boutique, serving as a custom wall feature for this home bar located in Houston, Texas.
Photo and design courtesy of Missy Stewart Design.
VIVALDI The Stone Boutique
Granite | Onyx | Quartzite | Onyx | Semi-Precius | Marble

Don Kadair
ニューオリンズにある高級な小さなトランジショナルスタイルのおしゃれなウェット バー (ll型、アンダーカウンターシンク、ガラス扉のキャビネット、白いキャビネット、クオーツストーンカウンター、白いキッチンパネル、サブウェイタイルのキッチンパネル、レンガの床、茶色い床、白いキッチンカウンター) の写真
ニューオリンズにある高級な小さなトランジショナルスタイルのおしゃれなウェット バー (ll型、アンダーカウンターシンク、ガラス扉のキャビネット、白いキャビネット、クオーツストーンカウンター、白いキッチンパネル、サブウェイタイルのキッチンパネル、レンガの床、茶色い床、白いキッチンカウンター) の写真
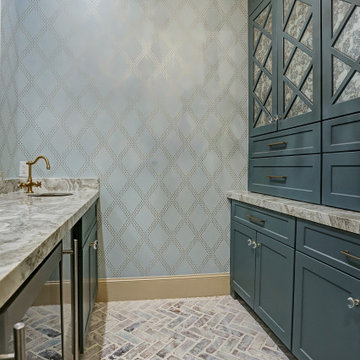
The owner had a small laundry area right off the kitchen and it was a tight fit and didn't fit the homeowner's needs. They decided to create a large laundry area upstairs and turn the old laundry into a beautiful bar area for entertaining. This area provides is a fantastic entertaining area perfectly situated between the kitchen and dining areas.
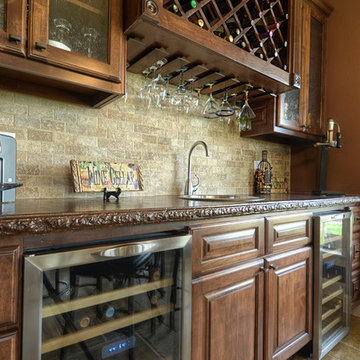
ヒューストンにある高級な中くらいな地中海スタイルのおしゃれなウェット バー (ll型、ドロップインシンク、レイズドパネル扉のキャビネット、濃色木目調キャビネット、コンクリートカウンター、ベージュキッチンパネル、トラバーチンのキッチンパネル、トラバーチンの床) の写真
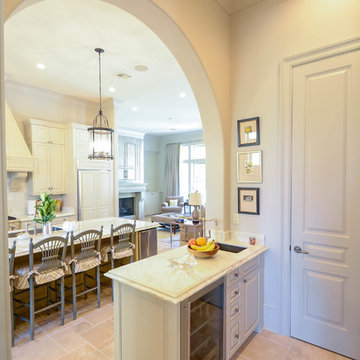
Home was built by Olde Orleans, Inc in Covington La. Jefferson Door supplied the custom 10 foot tall Mahogany exterior doors, 9 foot tall interior doors, windows (Krestmart), moldings, columns (HB&G) and door hardware (Emtek).
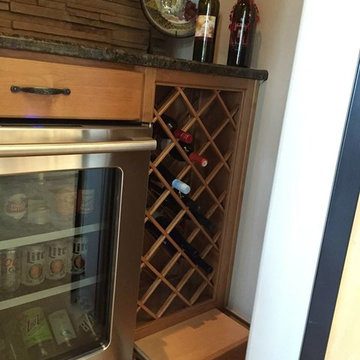
This beautiful home was in need of added function in several places. By using similar cabinet door styles moldings and stains these new additions blend seamlessly with the homes original cabinetry. A stunning iron gate opened to a small room perfect for wine storage and a dry bar. Using the height in the house to run cabinets and wine storage all the way to the ceiling makes this small room fill much larger and a built in step stool puts everything within arm’s reach. Shelving and wine glasses float over the stack stone backsplash. The stone compliments the homes feel and further serves to highlight the space. Cabinets were laid out to provide the perfect place for the clients to hang their custom Miller Lite sign. Lighting the space to enhance the sign, stone and provide task lighting is achieved with wall sconce’s and spot lighting. Finished perfectly with a granite countertop and beverage refrigerator this once plain space is now a focal point in the amazing home. The home office was just a space to pass through before. Now it’s a favorite spot to work, with a view to die for. After listening to the client’s needs, a layout of custom cabinets now house everything for a beautiful and functional home office. Printers and computers found a home in lower cabinets with easy access to them while sitting at the desk. A large media cabinet houses the homes entertainment components and provides for display shelving. Additional file cabinets complete the custom designed. The living room built in was designed to add the perfect place to display their favorite things. Plus they gained functional storage to house media. The dining room insets provided the idea location to add beautify curio like display shelving. Glass shelves allow for added lighting to highlight the homeowner’s collection.
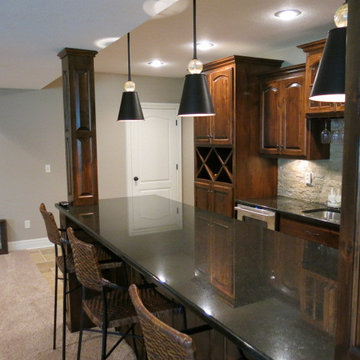
カンザスシティにある高級な中くらいなラスティックスタイルのおしゃれな着席型バー (ll型、アンダーカウンターシンク、レイズドパネル扉のキャビネット、濃色木目調キャビネット、御影石カウンター、ベージュキッチンパネル、石タイルのキッチンパネル、トラバーチンの床、ベージュの床) の写真
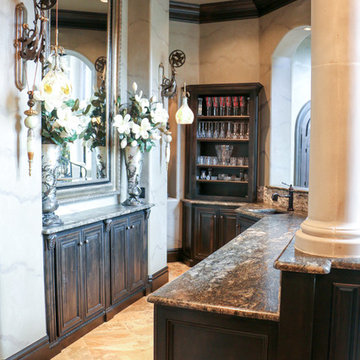
Oklahoma's premier destination for luxury plumbing fixtures, door hardware, cabinet hardware and accessories. Our 4000 square foot showroom in the Charter at May Design Center is a destination for those looking for premier luxury designs not found anywhere else in Oklahoma. We are wholesale to the trade working with trade professionals who desire a distinct look, feel and style not offered by other big box stores and showrooms in the Oklahoma design industry.
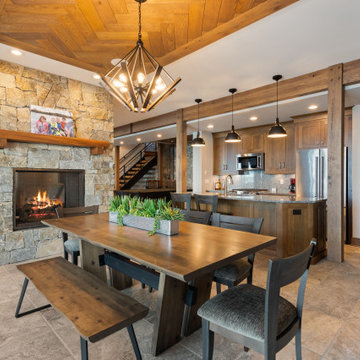
The lower level recreation area has a second kitchen with casual seating area and two sided fireplace. The wood herringbone ceiling over the table is repeated over the billiards area. The stone floor and all natural materials enhance the rustic character of the home.
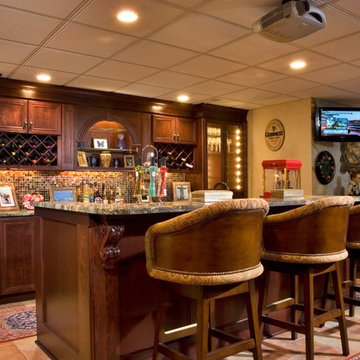
ボストンにある高級な広いトラディショナルスタイルのおしゃれな着席型バー (ll型、落し込みパネル扉のキャビネット、濃色木目調キャビネット、御影石カウンター、マルチカラーのキッチンパネル、モザイクタイルのキッチンパネル、トラバーチンの床、ベージュの床) の写真
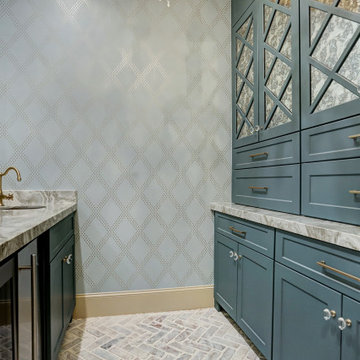
The owner had a small laundry area right off the kitchen and it was a tight fit and didn't fit the homeowner's needs. They decided to create a large laundry area upstairs and turn the old laundry into a beautiful bar area for entertaining. This area provides is a fantastic entertaining area perfectly situated between the kitchen and dining areas.
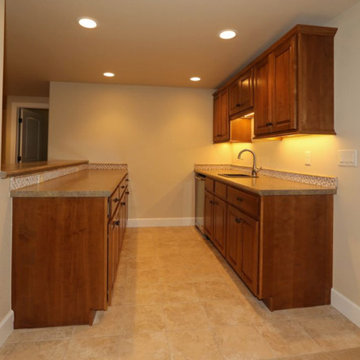
デンバーにある高級な中くらいなトラディショナルスタイルのおしゃれな着席型バー (ll型、中間色木目調キャビネット、ベージュの床、ドロップインシンク、レイズドパネル扉のキャビネット、御影石カウンター、マルチカラーのキッチンパネル、モザイクタイルのキッチンパネル、トラバーチンの床、マルチカラーのキッチンカウンター) の写真

In partnership with Charles Cudd Co
Photo by John Hruska
Orono MN, Architectural Details, Architecture, JMAD, Jim McNeal, Shingle Style Home, Transitional Design
Basement Wet Bar, Home Bar, Lake View, Walkout Basement
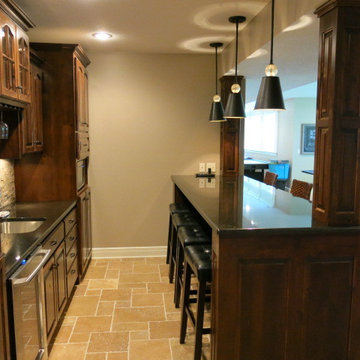
wetbar, Kitchenette
カンザスシティにある高級な中くらいなラスティックスタイルのおしゃれな着席型バー (ll型、アンダーカウンターシンク、レイズドパネル扉のキャビネット、濃色木目調キャビネット、御影石カウンター、ベージュキッチンパネル、石タイルのキッチンパネル、トラバーチンの床、ベージュの床) の写真
カンザスシティにある高級な中くらいなラスティックスタイルのおしゃれな着席型バー (ll型、アンダーカウンターシンク、レイズドパネル扉のキャビネット、濃色木目調キャビネット、御影石カウンター、ベージュキッチンパネル、石タイルのキッチンパネル、トラバーチンの床、ベージュの床) の写真
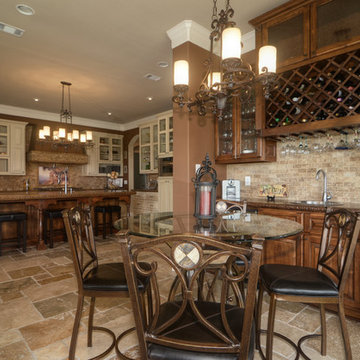
ヒューストンにある高級な中くらいな地中海スタイルのおしゃれなウェット バー (ll型、ドロップインシンク、レイズドパネル扉のキャビネット、濃色木目調キャビネット、コンクリートカウンター、ベージュキッチンパネル、トラバーチンのキッチンパネル、トラバーチンの床) の写真
高級なホームバー (レンガの床、合板フローリング、トラバーチンの床、ll型) の写真
1