高級なグレーのホームバー (コンクリートの床) の写真
絞り込み:
資材コスト
並び替え:今日の人気順
写真 1〜20 枚目(全 21 枚)
1/4

Brand: UltraCraft
Cabinet Style/Finish: Vision Florence Dark Roast
Photographer: Edward Butera
Designers: Shuky Conroyd, Marcia Castleman
他の地域にある高級な広いモダンスタイルのおしゃれなウェット バー (I型、濃色木目調キャビネット、白いキッチンパネル、アンダーカウンターシンク、御影石カウンター、コンクリートの床、シェーカースタイル扉のキャビネット、グレーのキッチンカウンター) の写真
他の地域にある高級な広いモダンスタイルのおしゃれなウェット バー (I型、濃色木目調キャビネット、白いキッチンパネル、アンダーカウンターシンク、御影石カウンター、コンクリートの床、シェーカースタイル扉のキャビネット、グレーのキッチンカウンター) の写真
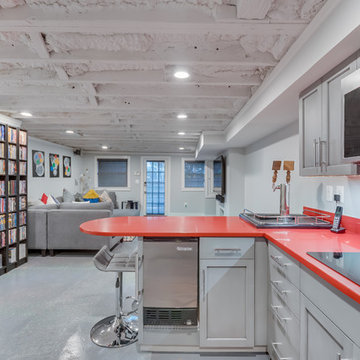
The clients like to entertain, so the recreation room has a generous bar with kegerator, icemaker, microwave, cooktop, dishwasher, and refrigerator. A fun red countertop accents the gray cabinetry. The clients opted to keep the concrete floor, but added some glitter to the gray paint. The exposed ceiling contributes to the industrial look.
HDBros

ロサンゼルスにある高級な中くらいなモダンスタイルのおしゃれなウェット バー (I型、アンダーカウンターシンク、フラットパネル扉のキャビネット、濃色木目調キャビネット、大理石カウンター、コンクリートの床、グレーの床、白いキッチンカウンター) の写真
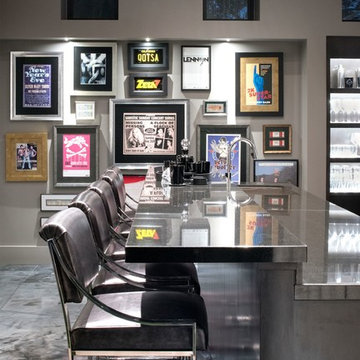
A niche near the bar in this pool house serves the perfect spot for highlighting this client's collection of rock memorabilia. Sleek, contemporary barstools are upholstered in a durable charcoal vinyl.
Stephen Allen Photography
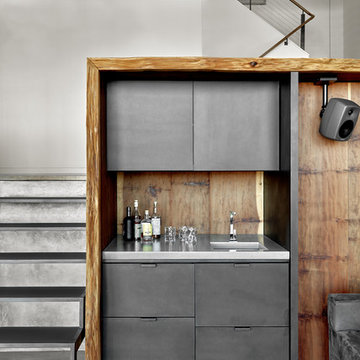
サンフランシスコにある高級な中くらいなモダンスタイルのおしゃれなウェット バー (コンクリートの床、グレーの床、I型、一体型シンク、フラットパネル扉のキャビネット、グレーのキャビネット、ステンレスカウンター、茶色いキッチンパネル、木材のキッチンパネル) の写真

Pool house galley kitchen with concrete flooring for indoor-outdoor flow, as well as color, texture, and durability. The small galley kitchen, covered in Ann Sacks tile and custom shelves, serves as wet bar and food prep area for the family and their guests for frequent pool parties.
Polished concrete flooring carries out to the pool deck connecting the spaces, including a cozy sitting area flanked by a board form concrete fireplace, and appointed with comfortable couches for relaxation long after dark. Poolside chaises provide multiple options for lounging and sunbathing, and expansive Nano doors poolside open the entire structure to complete the indoor/outdoor objective. Photo credit: Kerry Hamilton
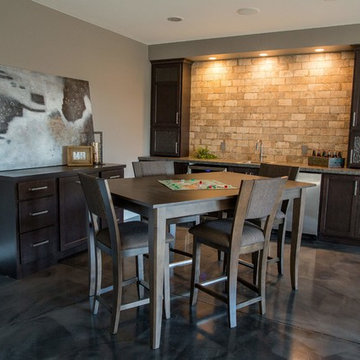
ミネアポリスにある高級な中くらいなトランジショナルスタイルのおしゃれな着席型バー (I型、ドロップインシンク、シェーカースタイル扉のキャビネット、濃色木目調キャビネット、ラミネートカウンター、ベージュキッチンパネル、レンガのキッチンパネル、コンクリートの床) の写真
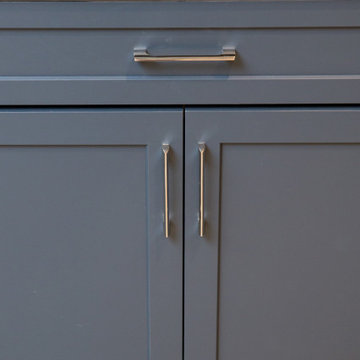
Blue shaker cabinetry with quartz countertops and silver hardware in the wet bar.
シカゴにある高級な中くらいなトランジショナルスタイルのおしゃれなウェット バー (I型、アンダーカウンターシンク、シェーカースタイル扉のキャビネット、青いキャビネット、珪岩カウンター、茶色いキッチンパネル、木材のキッチンパネル、コンクリートの床、グレーの床、マルチカラーのキッチンカウンター) の写真
シカゴにある高級な中くらいなトランジショナルスタイルのおしゃれなウェット バー (I型、アンダーカウンターシンク、シェーカースタイル扉のキャビネット、青いキャビネット、珪岩カウンター、茶色いキッチンパネル、木材のキッチンパネル、コンクリートの床、グレーの床、マルチカラーのキッチンカウンター) の写真
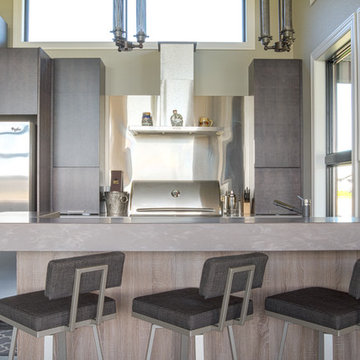
Countertop Material: Solid Surface
Brand: Corian, Wilsonart
Color: Cocoa Prima, Natural Gray, Moon Geyser
Installation for: Dynamic Cabinets (Bismarck, ND)
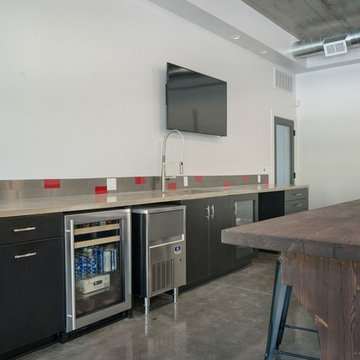
オレンジカウンティにある高級な広いインダストリアルスタイルのおしゃれなウェット バー (I型、フラットパネル扉のキャビネット、コンクリートの床、アンダーカウンターシンク、黒いキャビネット、グレーのキッチンパネル、メタルタイルのキッチンパネル、グレーの床) の写真
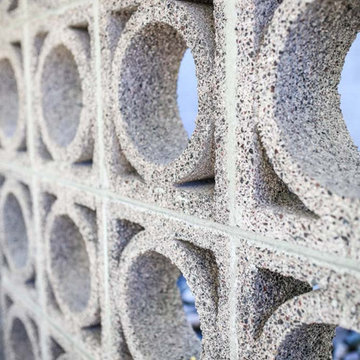
A passion project for The Fernandes family, “The Haverly” is the culmination of a multi-year dream for the clients, who had envisioned a complimentary pool house to go with their authentic mid-century modern home since purchasing it years ago. They took their time, scouring construction sites for the unique Haver Block, a pre-cast signature brick, long since out of production, that was a staple of famed local architect, Ralph Haver. They also obtained and held onto period-appropriate decorative panels from the Biltmore during one of its many remodels.
The structure itself takes outdoor/indoor living to another level, with 30 linear feet of the exterior being retractable floor-to-ceiling glass panels, meeting on a corner. This presented a fun design challenge for Zach Burns of MODE Architecture, who had to figure out how to cantilever the majority of the exterior roof with a minimum of visible support. The glass is offset by exposed CMU, with a specific linear grout pattern, and a metal roof fascia with complementary linear detail.
The focal point of course is the custom-made walnut bar, complete with period-specific “boomerang” laminate tops and padded leather bar rail. Behind the bar is a commercial-grade bar set up, highlighted by an 80” TV with the capability to split into 4 smaller pictures (period specific to the 21st century!) The bathroom tile matches the pool coping tile, the cozy semi-private office is enhanced by a gorgeous piece of 1950s furniture, and the one-of-a-kind neon sign was a gift from Regency to close friends.
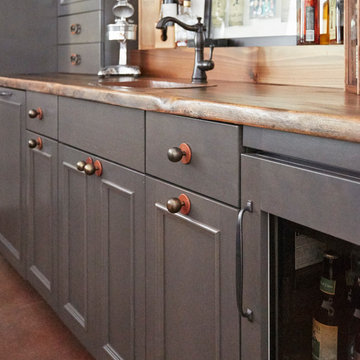
Alder cabinets with flint finish and wood counter top. Photo by Mike Kaskel
シカゴにある高級な広いカントリー風のおしゃれなウェット バー (コの字型、ドロップインシンク、落し込みパネル扉のキャビネット、グレーのキャビネット、木材カウンター、茶色いキッチンパネル、木材のキッチンパネル、コンクリートの床、オレンジの床、茶色いキッチンカウンター) の写真
シカゴにある高級な広いカントリー風のおしゃれなウェット バー (コの字型、ドロップインシンク、落し込みパネル扉のキャビネット、グレーのキャビネット、木材カウンター、茶色いキッチンパネル、木材のキッチンパネル、コンクリートの床、オレンジの床、茶色いキッチンカウンター) の写真
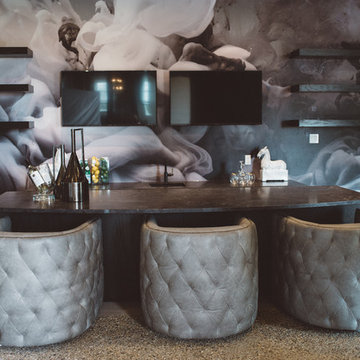
Natasha Dixon Photography
Edmonton Award Winning Boutique Interior Design Studio
Edmonton's award winning boutique interior design studio. We are ready to listen to your needs and develop the perfect interior design solution for your project.
Marie started interiorsBYDESIGNinc. because she loves what she does and is crazy passionate about creating the perfect space for her clients all within budget! We resource the best products and shop for the perfect materials and finishes that add up to truly unique interiors.
Our passion and attention to detail has also got us amazing media attention. Being voted BEST OF HOUZZ in interior design and customer service SIX YEARS IN A ROW, we've also been featured in local, regional, national and international websites and magazines!
Marie is a true, modern Canadian designer with strong classical roots. Described as fresh, inspired and timeless, Marie has a wide vocabulary of stylistic approaches and artfully balances form, function and style as well she can integrate the past with present trends. Her interiors are nuanced and tailored and have a lasting quality that is always the hallmark of every project. Marie's endless creative ideas, design process and budget strategies expedite a project's process. Simply put - we deliver extraordinary interiors.
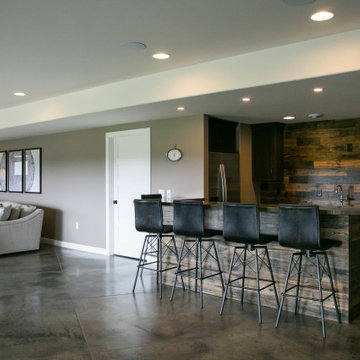
シカゴにある高級な広いコンテンポラリースタイルのおしゃれなウェット バー (L型、シェーカースタイル扉のキャビネット、グレーのキャビネット、人工大理石カウンター、茶色いキッチンパネル、木材のキッチンパネル、コンクリートの床、グレーの床、グレーのキッチンカウンター) の写真
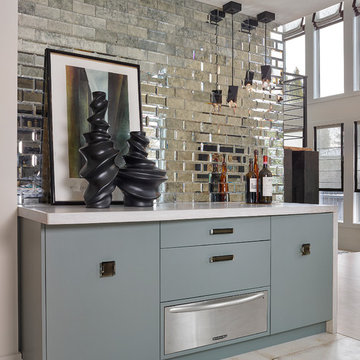
Reno by Benjamin Matthew Contracting
Design by MSquared Design Group
エドモントンにある高級な小さなコンテンポラリースタイルのおしゃれなホームバー (I型、フラットパネル扉のキャビネット、クオーツストーンカウンター、コンクリートの床、白い床、青いキャビネット、ミラータイルのキッチンパネル) の写真
エドモントンにある高級な小さなコンテンポラリースタイルのおしゃれなホームバー (I型、フラットパネル扉のキャビネット、クオーツストーンカウンター、コンクリートの床、白い床、青いキャビネット、ミラータイルのキッチンパネル) の写真
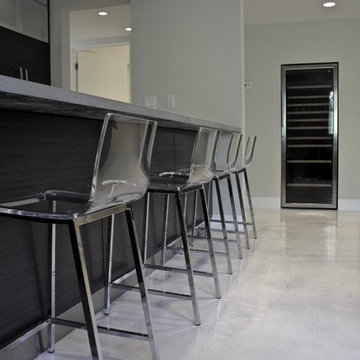
Detail of the bar cabinetry, countertop and stools with the built-in wine fridge in the background.
セントルイスにある高級な広いコンテンポラリースタイルのおしゃれな着席型バー (ガラス扉のキャビネット、黒いキャビネット、コンクリートカウンター、ミラータイルのキッチンパネル、コンクリートの床) の写真
セントルイスにある高級な広いコンテンポラリースタイルのおしゃれな着席型バー (ガラス扉のキャビネット、黒いキャビネット、コンクリートカウンター、ミラータイルのキッチンパネル、コンクリートの床) の写真
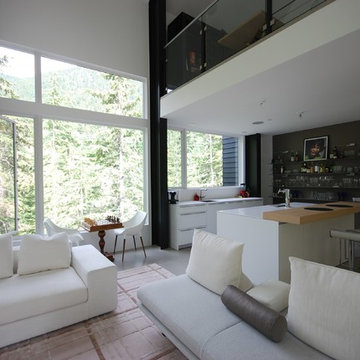
Peter Buchanan
バンクーバーにある高級な広いモダンスタイルのおしゃれなホームバー (ll型、アンダーカウンターシンク、白いキャビネット、木材カウンター、白いキッチンパネル、コンクリートの床) の写真
バンクーバーにある高級な広いモダンスタイルのおしゃれなホームバー (ll型、アンダーカウンターシンク、白いキャビネット、木材カウンター、白いキッチンパネル、コンクリートの床) の写真
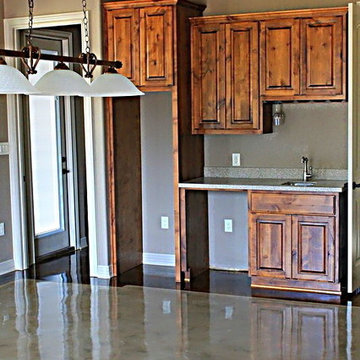
Ramble Ridge Subdivision, Garden Ridge, Texas Custom Home by RJS Custom Homes LLC
他の地域にある高級な広いトラディショナルスタイルのおしゃれなウェット バー (I型、アンダーカウンターシンク、レイズドパネル扉のキャビネット、中間色木目調キャビネット、ラミネートカウンター、コンクリートの床、グレーの床、グレーのキッチンパネル、グレーのキッチンカウンター) の写真
他の地域にある高級な広いトラディショナルスタイルのおしゃれなウェット バー (I型、アンダーカウンターシンク、レイズドパネル扉のキャビネット、中間色木目調キャビネット、ラミネートカウンター、コンクリートの床、グレーの床、グレーのキッチンパネル、グレーのキッチンカウンター) の写真
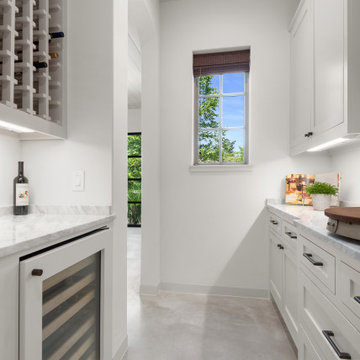
ヒューストンにある高級な中くらいなトランジショナルスタイルのおしゃれなドライ バー (ll型、落し込みパネル扉のキャビネット、白いキャビネット、コンクリートの床、グレーの床、グレーのキッチンカウンター) の写真
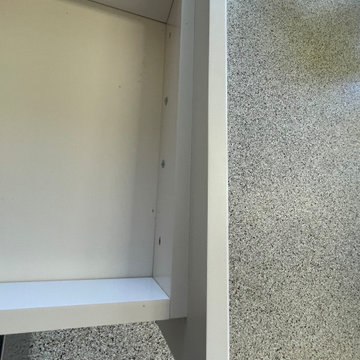
We updated and beautified a garage to include a new kitchenette with new appliances, cabinets, and countertop for large family gatherings during Covid. New epoxy flooring and upgraded dimmable lights added to the cleaner feel. High-quality pre-finished unassembled cabinets eliminated wait time on the new cabinets.
高級なグレーのホームバー (コンクリートの床) の写真
1