高級なホームバー (落し込みパネル扉のキャビネット、白いキッチンカウンター、コの字型) の写真
絞り込み:
資材コスト
並び替え:今日の人気順
写真 1〜20 枚目(全 37 枚)
1/5

Large home bar designed for multi generation family gatherings. Illuminated photo taken locally in the Vail area. Everything you need for a home bar with durable stainless steel counters.

We opted for an Art Deco-inspired scheme. We designed the bar’s concave wood panels which were coated with a platinum finish. The rear wall area onto which shelves are mounted is sheathed with sheets of antiqued mercury glass. There are an aged brass sink and its matching faucet on the left side.
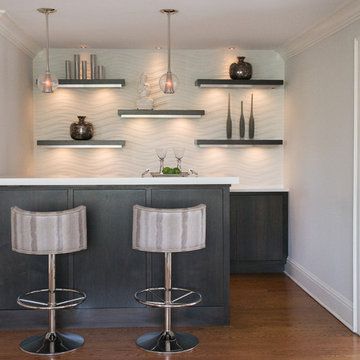
ニューヨークにある高級な中くらいなトランジショナルスタイルのおしゃれな着席型バー (コの字型、落し込みパネル扉のキャビネット、グレーのキャビネット、クオーツストーンカウンター、白いキッチンパネル、無垢フローリング、茶色い床、白いキッチンカウンター) の写真
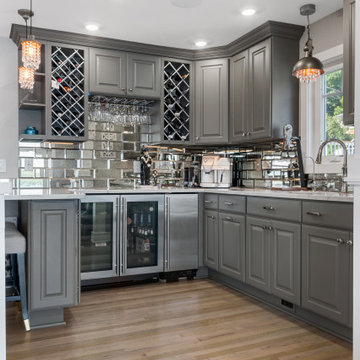
Practically every aspect of this home was worked on by the time we completed remodeling this Geneva lakefront property. We added an addition on top of the house in order to make space for a lofted bunk room and bathroom with tiled shower, which allowed additional accommodations for visiting guests. This house also boasts five beautiful bedrooms including the redesigned master bedroom on the second level.
The main floor has an open concept floor plan that allows our clients and their guests to see the lake from the moment they walk in the door. It is comprised of a large gourmet kitchen, living room, and home bar area, which share white and gray color tones that provide added brightness to the space. The level is finished with laminated vinyl plank flooring to add a classic feel with modern technology.
When looking at the exterior of the house, the results are evident at a single glance. We changed the siding from yellow to gray, which gave the home a modern, classy feel. The deck was also redone with composite wood decking and cable railings. This completed the classic lake feel our clients were hoping for. When the project was completed, we were thrilled with the results!
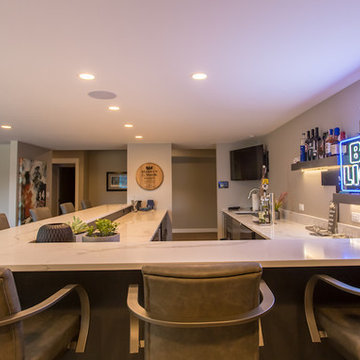
Large Basement Bar with Dark Grey Cabinets, White Quartz Countertops, Beer Taps, Floating Stainless Steel Shelving, Modern Rustic Wall Feature and Modern Barstools.
Photo by Alcove Images
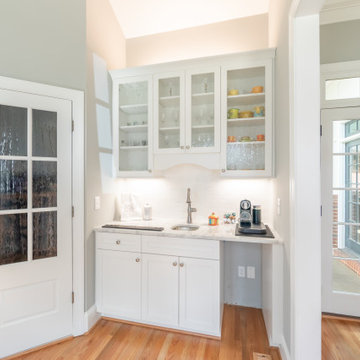
Wet bar and wine rooms addition with a desk nook, all coated in quartz countertops and custom cabinetry and doors.
シャーロットにある高級な中くらいなトランジショナルスタイルのおしゃれなウェット バー (コの字型、アンダーカウンターシンク、落し込みパネル扉のキャビネット、白いキャビネット、珪岩カウンター、白いキッチンパネル、無垢フローリング、茶色い床、白いキッチンカウンター) の写真
シャーロットにある高級な中くらいなトランジショナルスタイルのおしゃれなウェット バー (コの字型、アンダーカウンターシンク、落し込みパネル扉のキャビネット、白いキャビネット、珪岩カウンター、白いキッチンパネル、無垢フローリング、茶色い床、白いキッチンカウンター) の写真
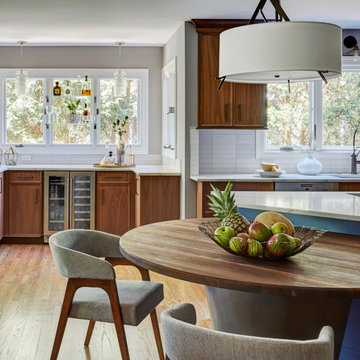
blackened stainless island support with walnut table top.
シカゴにある高級な小さなトランジショナルスタイルのおしゃれなホームバー (クオーツストーンカウンター、白いキッチンパネル、磁器タイルのキッチンパネル、淡色無垢フローリング、白いキッチンカウンター、コの字型、落し込みパネル扉のキャビネット、中間色木目調キャビネット、ベージュの床) の写真
シカゴにある高級な小さなトランジショナルスタイルのおしゃれなホームバー (クオーツストーンカウンター、白いキッチンパネル、磁器タイルのキッチンパネル、淡色無垢フローリング、白いキッチンカウンター、コの字型、落し込みパネル扉のキャビネット、中間色木目調キャビネット、ベージュの床) の写真
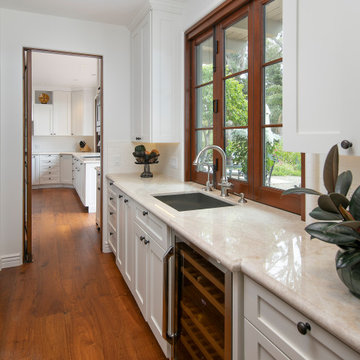
Butlers Pantry
Architect: Becker Henson Niksto
Photographer: Jim Bartsch
サンタバーバラにある高級な中くらいな地中海スタイルのおしゃれなホームバー (コの字型、落し込みパネル扉のキャビネット、白いキャビネット、大理石カウンター、白いキッチンパネル、セラミックタイルのキッチンパネル、無垢フローリング、茶色い床、白いキッチンカウンター) の写真
サンタバーバラにある高級な中くらいな地中海スタイルのおしゃれなホームバー (コの字型、落し込みパネル扉のキャビネット、白いキャビネット、大理石カウンター、白いキッチンパネル、セラミックタイルのキッチンパネル、無垢フローリング、茶色い床、白いキッチンカウンター) の写真
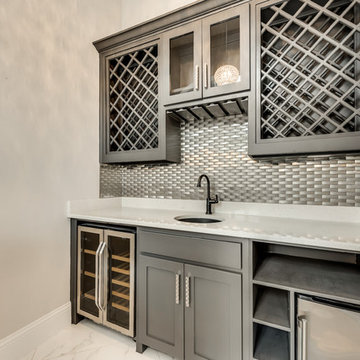
ダラスにある高級な広いトランジショナルスタイルのおしゃれなウェット バー (コの字型、ドロップインシンク、落し込みパネル扉のキャビネット、グレーのキャビネット、珪岩カウンター、グレーのキッチンパネル、メタルタイルのキッチンパネル、大理石の床、白い床、白いキッチンカウンター) の写真
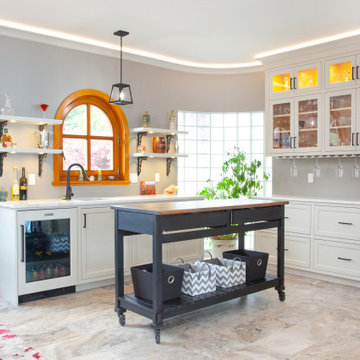
Custom in-lay cabinetry, custom bar cart
バンクーバーにある高級な中くらいなトランジショナルスタイルのおしゃれなウェット バー (コの字型、アンダーカウンターシンク、クオーツストーンカウンター、落し込みパネル扉のキャビネット、白いキャビネット、グレーのキッチンパネル、磁器タイルの床、ベージュの床、白いキッチンカウンター) の写真
バンクーバーにある高級な中くらいなトランジショナルスタイルのおしゃれなウェット バー (コの字型、アンダーカウンターシンク、クオーツストーンカウンター、落し込みパネル扉のキャビネット、白いキャビネット、グレーのキッチンパネル、磁器タイルの床、ベージュの床、白いキッチンカウンター) の写真
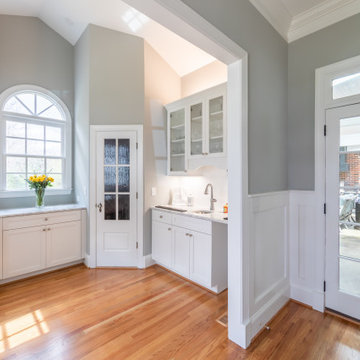
Wet bar and wine rooms addition with a desk nook, all coated in quartz countertops and custom cabinetry and doors.
シャーロットにある高級な中くらいなトランジショナルスタイルのおしゃれなウェット バー (コの字型、アンダーカウンターシンク、落し込みパネル扉のキャビネット、白いキャビネット、珪岩カウンター、白いキッチンパネル、無垢フローリング、茶色い床、白いキッチンカウンター) の写真
シャーロットにある高級な中くらいなトランジショナルスタイルのおしゃれなウェット バー (コの字型、アンダーカウンターシンク、落し込みパネル扉のキャビネット、白いキャビネット、珪岩カウンター、白いキッチンパネル、無垢フローリング、茶色い床、白いキッチンカウンター) の写真
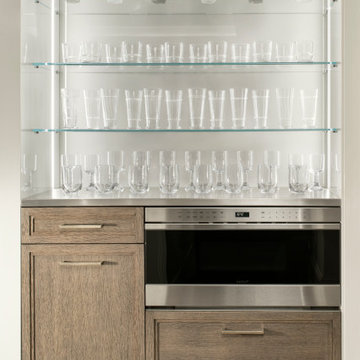
Large bar designed for multi generation family gatherings. Built in Micro-wave and glass-ware storage.
デンバーにある高級な中くらいなラスティックスタイルのおしゃれな着席型バー (コの字型、アンダーカウンターシンク、落し込みパネル扉のキャビネット、グレーのキャビネット、木材カウンター、白いキッチンパネル、無垢フローリング、グレーの床、白いキッチンカウンター) の写真
デンバーにある高級な中くらいなラスティックスタイルのおしゃれな着席型バー (コの字型、アンダーカウンターシンク、落し込みパネル扉のキャビネット、グレーのキャビネット、木材カウンター、白いキッチンパネル、無垢フローリング、グレーの床、白いキッチンカウンター) の写真
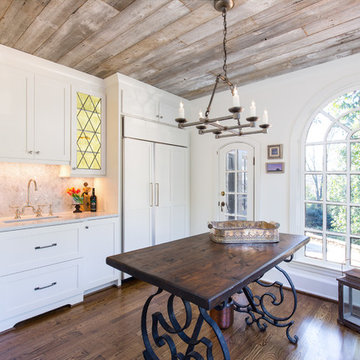
Brendon Pinola
バーミングハムにある高級な中くらいなカントリー風のおしゃれなウェット バー (コの字型、アンダーカウンターシンク、落し込みパネル扉のキャビネット、白いキャビネット、大理石カウンター、白いキッチンパネル、大理石のキッチンパネル、濃色無垢フローリング、茶色い床、白いキッチンカウンター) の写真
バーミングハムにある高級な中くらいなカントリー風のおしゃれなウェット バー (コの字型、アンダーカウンターシンク、落し込みパネル扉のキャビネット、白いキャビネット、大理石カウンター、白いキッチンパネル、大理石のキッチンパネル、濃色無垢フローリング、茶色い床、白いキッチンカウンター) の写真
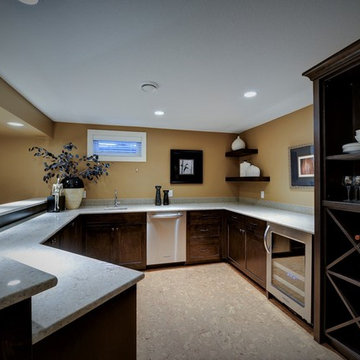
カルガリーにある高級な広いモダンスタイルのおしゃれな着席型バー (濃色木目調キャビネット、アンダーカウンターシンク、落し込みパネル扉のキャビネット、コの字型、ベージュの床、白いキッチンカウンター) の写真
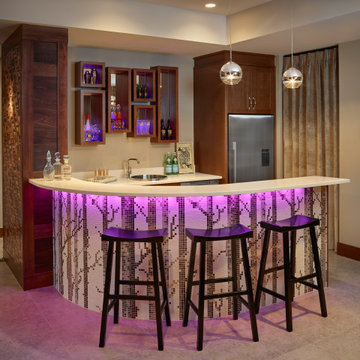
Frank Lloyd Wright inspired home with prairie style features. Soft green and other earth tones, plain and geometric patterns, wood grain and stained glass give this home modern Prairie Style.
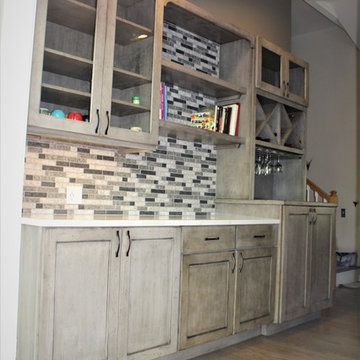
シアトルにある高級な広いトランジショナルスタイルのおしゃれなホームバー (コの字型、アンダーカウンターシンク、落し込みパネル扉のキャビネット、グレーのキャビネット、人工大理石カウンター、マルチカラーのキッチンパネル、石タイルのキッチンパネル、無垢フローリング、茶色い床、白いキッチンカウンター) の写真
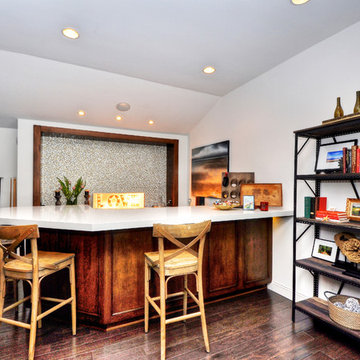
オレンジカウンティにある高級な中くらいなトランジショナルスタイルのおしゃれな着席型バー (コの字型、アンダーカウンターシンク、落し込みパネル扉のキャビネット、濃色木目調キャビネット、珪岩カウンター、濃色無垢フローリング、茶色い床、白いキッチンカウンター) の写真
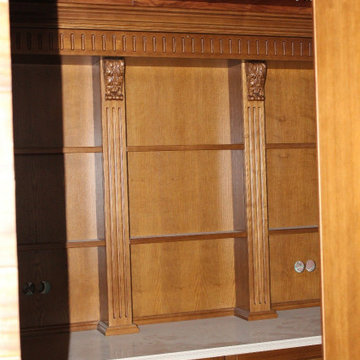
Зона отдыха в полуподвальном помещении коттеджа, хамам, бильярдный зал, бар, кинозал.
エカテリンブルクにある高級な中くらいなトラディショナルスタイルのおしゃれな着席型バー (コの字型、アンダーカウンターシンク、落し込みパネル扉のキャビネット、中間色木目調キャビネット、大理石カウンター、磁器タイルの床、白いキッチンカウンター) の写真
エカテリンブルクにある高級な中くらいなトラディショナルスタイルのおしゃれな着席型バー (コの字型、アンダーカウンターシンク、落し込みパネル扉のキャビネット、中間色木目調キャビネット、大理石カウンター、磁器タイルの床、白いキッチンカウンター) の写真
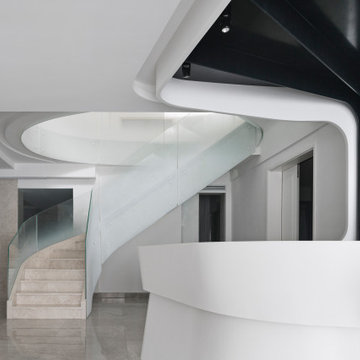
The Cloud Villa is so named because of the grand central stair which connects the three floors of this 800m2 villa in Shanghai. It’s abstract cloud-like form celebrates fluid movement through space, while dividing the main entry from the main living space.
As the main focal point of the villa, it optimistically reinforces domesticity as an act of unencumbered weightless living; in contrast to the restrictive bulk of the typical sprawling megalopolis in China. The cloud is an intimate form that only the occupants of the villa have the luxury of using on a daily basis. The main living space with its overscaled, nearly 8m high vaulted ceiling, gives the villa a sacrosanct quality.
Contemporary in form, construction and materiality, the Cloud Villa’s stair is classical statement about the theater and intimacy of private and domestic life.
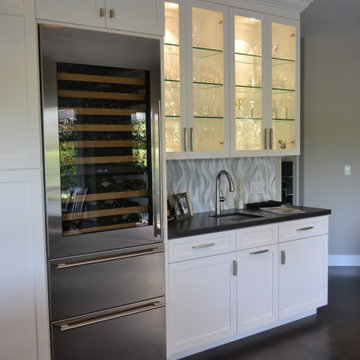
Although the new kitchen has roughly the same footprint removing a walk in pantry and separated wet bar allowed the space to live much larger.
サンフランシスコにある高級な広いトランジショナルスタイルのおしゃれなホームバー (コの字型、落し込みパネル扉のキャビネット、白いキャビネット、御影石カウンター、白いキッチンパネル、磁器タイルのキッチンパネル、無垢フローリング、茶色い床、白いキッチンカウンター) の写真
サンフランシスコにある高級な広いトランジショナルスタイルのおしゃれなホームバー (コの字型、落し込みパネル扉のキャビネット、白いキャビネット、御影石カウンター、白いキッチンパネル、磁器タイルのキッチンパネル、無垢フローリング、茶色い床、白いキッチンカウンター) の写真
高級なホームバー (落し込みパネル扉のキャビネット、白いキッチンカウンター、コの字型) の写真
1