高級なウェット バー (ヴィンテージ仕上げキャビネット) の写真
絞り込み:
資材コスト
並び替え:今日の人気順
写真 1〜20 枚目(全 61 枚)
1/4
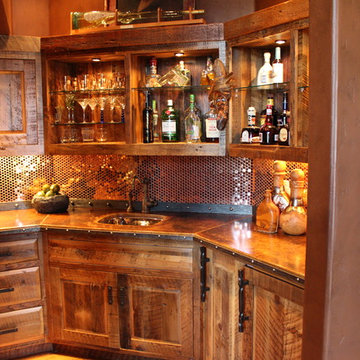
他の地域にある高級な中くらいなおしゃれなウェット バー (L型、アンダーカウンターシンク、レイズドパネル扉のキャビネット、ヴィンテージ仕上げキャビネット、コンクリートカウンター、マルチカラーのキッチンパネル、メタルタイルのキッチンパネル、濃色無垢フローリング) の写真

Our clients approached us nearly two years ago seeking professional guidance amid the overwhelming selection process and challenges in visualizing the final outcome of their Kokomo, IN, new build construction. The final result is a warm, sophisticated sanctuary that effortlessly embodies comfort and elegance.
This open-concept kitchen features two islands – one dedicated to meal prep and the other for dining. Abundant storage in stylish cabinets enhances functionality. Thoughtful lighting design illuminates the space, and a breakfast area adjacent to the kitchen completes the seamless blend of style and practicality.
...
Project completed by Wendy Langston's Everything Home interior design firm, which serves Carmel, Zionsville, Fishers, Westfield, Noblesville, and Indianapolis.
For more about Everything Home, see here: https://everythinghomedesigns.com/
To learn more about this project, see here: https://everythinghomedesigns.com/portfolio/kokomo-luxury-home-interior-design/

Basement bar for entrainment and kid friendly for birthday parties and more! Barn wood accents and cabinets along with blue fridge for a splash of color!

Gardner/Fox created this clients' ultimate man cave! What began as an unfinished basement is now 2,250 sq. ft. of rustic modern inspired joy! The different amenities in this space include a wet bar, poker, billiards, foosball, entertainment area, 3/4 bath, sauna, home gym, wine wall, and last but certainly not least, a golf simulator. To create a harmonious rustic modern look the design includes reclaimed barnwood, matte black accents, and modern light fixtures throughout the space.
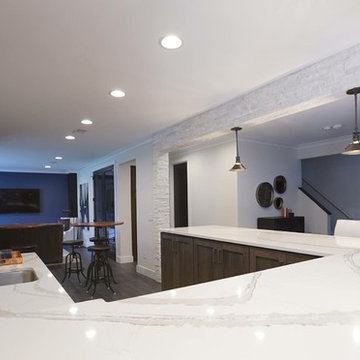
ワシントンD.C.にある高級な広いインダストリアルスタイルのおしゃれなウェット バー (クッションフロア、コの字型、アンダーカウンターシンク、ヴィンテージ仕上げキャビネット、珪岩カウンター、白いキッチンパネル、石タイルのキッチンパネル、黒い床) の写真
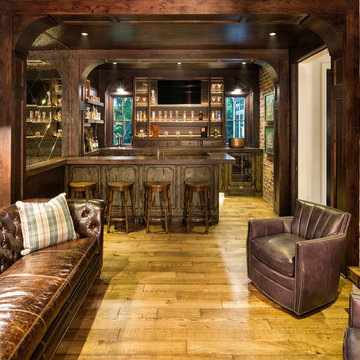
Builder: Pillar Homes - Photography: Landmark Photography
ミネアポリスにある高級な広いトラディショナルスタイルのおしゃれなウェット バー (フラットパネル扉のキャビネット、ヴィンテージ仕上げキャビネット、無垢フローリング、茶色いキッチンカウンター) の写真
ミネアポリスにある高級な広いトラディショナルスタイルのおしゃれなウェット バー (フラットパネル扉のキャビネット、ヴィンテージ仕上げキャビネット、無垢フローリング、茶色いキッチンカウンター) の写真
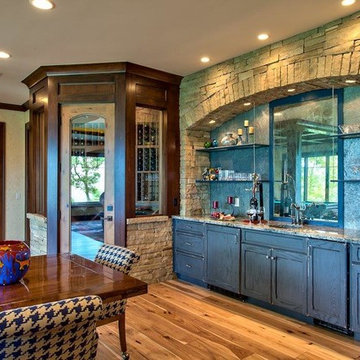
Kevin Meechan
他の地域にある高級な中くらいなラスティックスタイルのおしゃれなウェット バー (I型、アンダーカウンターシンク、落し込みパネル扉のキャビネット、ヴィンテージ仕上げキャビネット、御影石カウンター、グレーのキッチンパネル、石スラブのキッチンパネル、淡色無垢フローリング、茶色い床、グレーのキッチンカウンター) の写真
他の地域にある高級な中くらいなラスティックスタイルのおしゃれなウェット バー (I型、アンダーカウンターシンク、落し込みパネル扉のキャビネット、ヴィンテージ仕上げキャビネット、御影石カウンター、グレーのキッチンパネル、石スラブのキッチンパネル、淡色無垢フローリング、茶色い床、グレーのキッチンカウンター) の写真
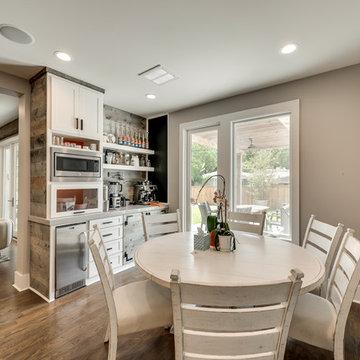
Photo Snappers
ダラスにある高級な中くらいなトランジショナルスタイルのおしゃれなウェット バー (I型、シンクなし、シェーカースタイル扉のキャビネット、ヴィンテージ仕上げキャビネット、クオーツストーンカウンター、マルチカラーのキッチンパネル、木材のキッチンパネル、無垢フローリング、茶色い床、グレーのキッチンカウンター) の写真
ダラスにある高級な中くらいなトランジショナルスタイルのおしゃれなウェット バー (I型、シンクなし、シェーカースタイル扉のキャビネット、ヴィンテージ仕上げキャビネット、クオーツストーンカウンター、マルチカラーのキッチンパネル、木材のキッチンパネル、無垢フローリング、茶色い床、グレーのキッチンカウンター) の写真
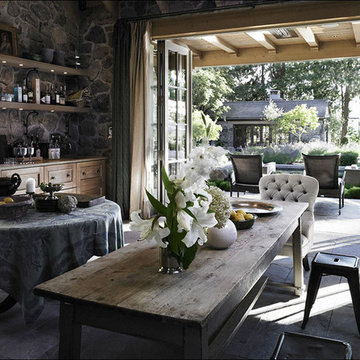
Traditional French Country Home
バンクーバーにある高級な中くらいな地中海スタイルのおしゃれなウェット バー (I型、アンダーカウンターシンク、ヴィンテージ仕上げキャビネット、御影石カウンター、セラミックタイルの床) の写真
バンクーバーにある高級な中くらいな地中海スタイルのおしゃれなウェット バー (I型、アンダーカウンターシンク、ヴィンテージ仕上げキャビネット、御影石カウンター、セラミックタイルの床) の写真
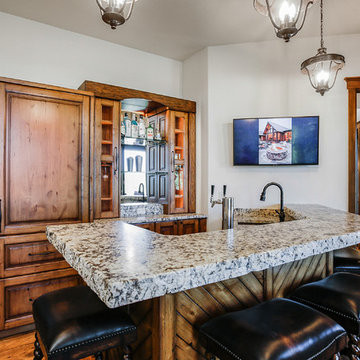
The home's bar is just off the home theater as adjacent to the home's covered patio and rec room.
他の地域にある高級な中くらいなラスティックスタイルのおしゃれなウェット バー (ll型、アンダーカウンターシンク、インセット扉のキャビネット、ヴィンテージ仕上げキャビネット、御影石カウンター、無垢フローリング、茶色い床、マルチカラーのキッチンカウンター) の写真
他の地域にある高級な中くらいなラスティックスタイルのおしゃれなウェット バー (ll型、アンダーカウンターシンク、インセット扉のキャビネット、ヴィンテージ仕上げキャビネット、御影石カウンター、無垢フローリング、茶色い床、マルチカラーのキッチンカウンター) の写真
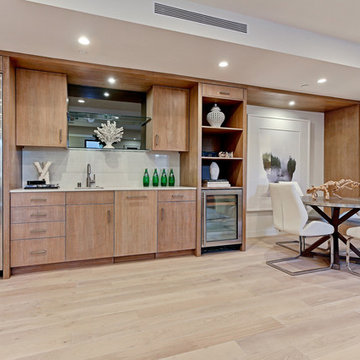
ロサンゼルスにある高級な中くらいなビーチスタイルのおしゃれなウェット バー (I型、アンダーカウンターシンク、フラットパネル扉のキャビネット、ヴィンテージ仕上げキャビネット、珪岩カウンター、白いキッチンパネル、ガラスタイルのキッチンパネル、淡色無垢フローリング) の写真
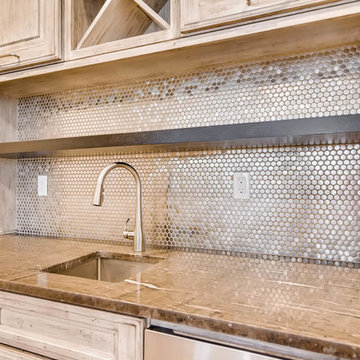
デンバーにある高級な中くらいなトランジショナルスタイルのおしゃれなウェット バー (I型、アンダーカウンターシンク、レイズドパネル扉のキャビネット、ヴィンテージ仕上げキャビネット、御影石カウンター、グレーのキッチンパネル、メタルタイルのキッチンパネル、茶色いキッチンカウンター) の写真
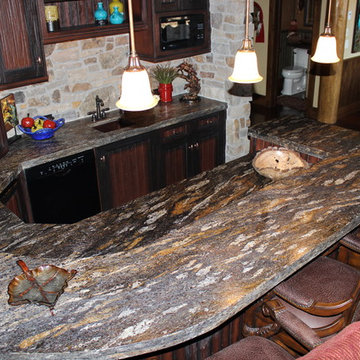
Basement wet bar featured in leathered orion granite (provided by The Stone Collection) with 6cm eased edge. Pinnacle Mountain Homes was the builder of the home and won many first place awards in the 2012 Summit County Parade of homes.
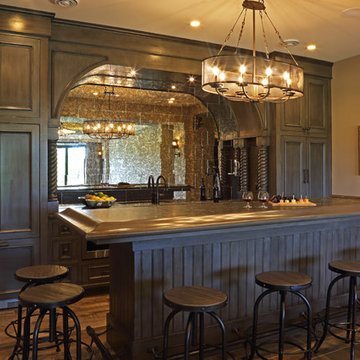
Shooting Star Photography
ミネアポリスにある高級な中くらいなラスティックスタイルのおしゃれなウェット バー (I型、アンダーカウンターシンク、インセット扉のキャビネット、ヴィンテージ仕上げキャビネット、御影石カウンター、ミラータイルのキッチンパネル、無垢フローリング、グレーの床、茶色いキッチンカウンター) の写真
ミネアポリスにある高級な中くらいなラスティックスタイルのおしゃれなウェット バー (I型、アンダーカウンターシンク、インセット扉のキャビネット、ヴィンテージ仕上げキャビネット、御影石カウンター、ミラータイルのキッチンパネル、無垢フローリング、グレーの床、茶色いキッチンカウンター) の写真
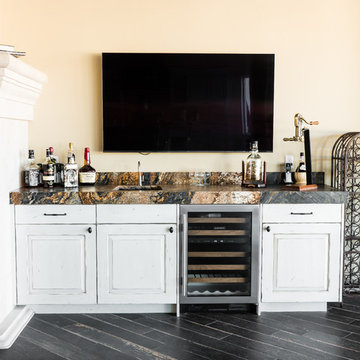
More of the cabinetry across from the kitchen range wall on the other side of the living room- this wet bar integrates neatly into the adjacent fireplace.
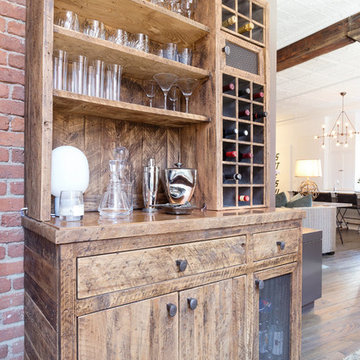
designed by: Drew McGukin
built by: Kane McGukin
アトランタにある高級な広いラスティックスタイルのおしゃれなウェット バー (シンクなし、ヴィンテージ仕上げキャビネット、銅製カウンター、茶色いキッチンパネル) の写真
アトランタにある高級な広いラスティックスタイルのおしゃれなウェット バー (シンクなし、ヴィンテージ仕上げキャビネット、銅製カウンター、茶色いキッチンパネル) の写真
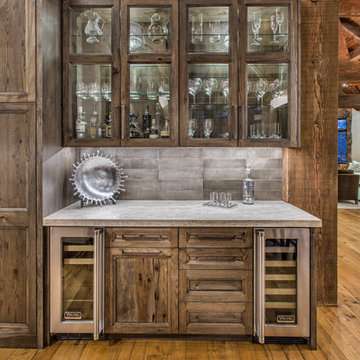
デンバーにある高級な中くらいなラスティックスタイルのおしゃれなウェット バー (I型、ガラス扉のキャビネット、ヴィンテージ仕上げキャビネット、コンクリートカウンター、グレーのキッチンパネル、セメントタイルのキッチンパネル、淡色無垢フローリング、シンクなし、茶色い床) の写真
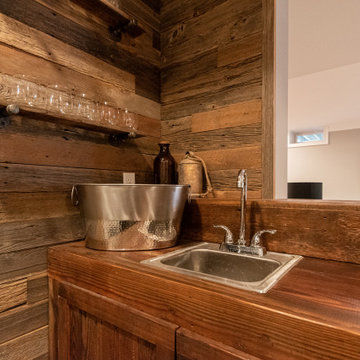
Gardner/Fox created this clients' ultimate man cave! What began as an unfinished basement is now 2,250 sq. ft. of rustic modern inspired joy! The different amenities in this space include a wet bar, poker, billiards, foosball, entertainment area, 3/4 bath, sauna, home gym, wine wall, and last but certainly not least, a golf simulator. To create a harmonious rustic modern look the design includes reclaimed barnwood, matte black accents, and modern light fixtures throughout the space.
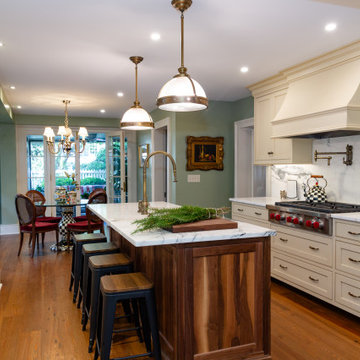
Custom details abound in this cozy kitchen.
チャールストンにある高級な中くらいなトラディショナルスタイルのおしゃれなウェット バー (ll型、アンダーカウンターシンク、インセット扉のキャビネット、ヴィンテージ仕上げキャビネット、大理石カウンター、濃色無垢フローリング、茶色い床、マルチカラーのキッチンカウンター) の写真
チャールストンにある高級な中くらいなトラディショナルスタイルのおしゃれなウェット バー (ll型、アンダーカウンターシンク、インセット扉のキャビネット、ヴィンテージ仕上げキャビネット、大理石カウンター、濃色無垢フローリング、茶色い床、マルチカラーのキッチンカウンター) の写真
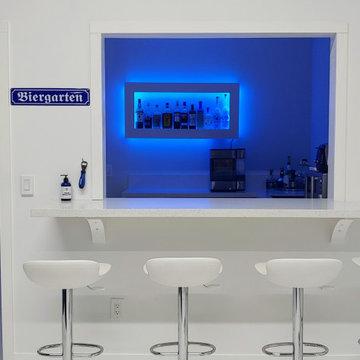
Custom acrylic barback, kitchen with pass through bar top. I removed some walls and built up others to create an incredible space for this lucky client. Two offices (one looks out into the garage), conference room, server room, kitchen and bar area, as well as lounge area in the garage. Drywalling in the ceiling and painting it dark made a big difference. Epoxy floors in metallic blue and white in the seating area. Linoleum floors throughout the main spaces and wool carpet in the offices.
高級なウェット バー (ヴィンテージ仕上げキャビネット) の写真
1