高級なホームバー (濃色木目調キャビネット、全タイプのキャビネット扉、ルーバー扉のキャビネット、シェーカースタイル扉のキャビネット、ll型) の写真
絞り込み:
資材コスト
並び替え:今日の人気順
写真 1〜20 枚目(全 88 枚)

Black Onyx Basement Bar.
シンシナティにある高級な中くらいなトラディショナルスタイルのおしゃれな着席型バー (無垢フローリング、ll型、シェーカースタイル扉のキャビネット、濃色木目調キャビネット、御影石カウンター、マルチカラーのキッチンパネル、石スラブのキッチンパネル) の写真
シンシナティにある高級な中くらいなトラディショナルスタイルのおしゃれな着席型バー (無垢フローリング、ll型、シェーカースタイル扉のキャビネット、濃色木目調キャビネット、御影石カウンター、マルチカラーのキッチンパネル、石スラブのキッチンパネル) の写真

This client wanted to have their kitchen as their centerpiece for their house. As such, I designed this kitchen to have a dark walnut natural wood finish with timeless white kitchen island combined with metal appliances.
The entire home boasts an open, minimalistic, elegant, classy, and functional design, with the living room showcasing a unique vein cut silver travertine stone showcased on the fireplace. Warm colors were used throughout in order to make the home inviting in a family-friendly setting.
Project designed by Denver, Colorado interior designer Margarita Bravo. She serves Denver as well as surrounding areas such as Cherry Hills Village, Englewood, Greenwood Village, and Bow Mar.
For more about MARGARITA BRAVO, click here: https://www.margaritabravo.com/
To learn more about this project, click here: https://www.margaritabravo.com/portfolio/observatory-park/

他の地域にある高級な中くらいなラスティックスタイルのおしゃれな着席型バー (濃色無垢フローリング、ll型、シェーカースタイル扉のキャビネット、濃色木目調キャビネット、木材カウンター、マルチカラーのキッチンパネル、石タイルのキッチンパネル、茶色い床) の写真

ニューヨークにある高級な小さなトランジショナルスタイルのおしゃれなウェット バー (ll型、ドロップインシンク、シェーカースタイル扉のキャビネット、濃色木目調キャビネット、御影石カウンター、黄色いキッチンパネル、ミラータイルのキッチンパネル、クッションフロア、茶色い床、マルチカラーのキッチンカウンター) の写真
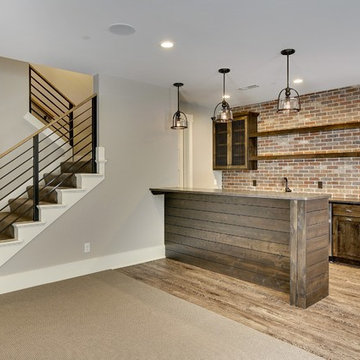
ミネアポリスにある高級な中くらいなインダストリアルスタイルのおしゃれなウェット バー (ll型、シェーカースタイル扉のキャビネット、濃色木目調キャビネット、クオーツストーンカウンター、赤いキッチンパネル) の写真

Clients goals were to have a full wet bar to entertain family and friends. Must haves were a two tap kegerator, full fridge, ice maker, and microwave. They also wanted open shelves and glass cabinet doors to display their glassware and bottle collections.
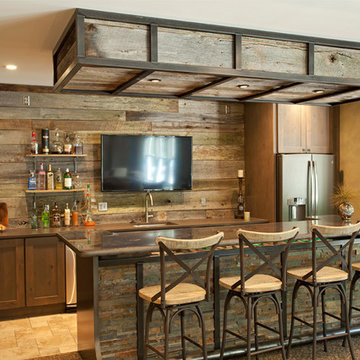
ミネアポリスにある高級なラスティックスタイルのおしゃれな着席型バー (カーペット敷き、ll型、アンダーカウンターシンク、シェーカースタイル扉のキャビネット、濃色木目調キャビネット、ベージュの床) の写真
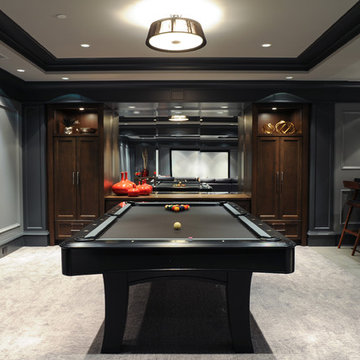
Photography by Tracey Ayton
バンクーバーにある高級な広いトランジショナルスタイルのおしゃれなホームバー (カーペット敷き、シェーカースタイル扉のキャビネット、濃色木目調キャビネット、グレーの床、ll型、ミラータイルのキッチンパネル) の写真
バンクーバーにある高級な広いトランジショナルスタイルのおしゃれなホームバー (カーペット敷き、シェーカースタイル扉のキャビネット、濃色木目調キャビネット、グレーの床、ll型、ミラータイルのキッチンパネル) の写真
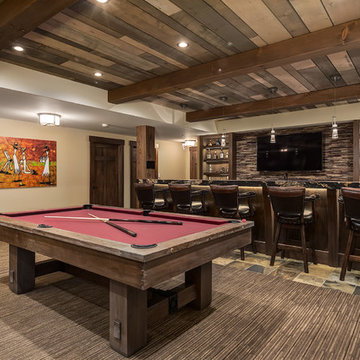
Photographer: Calgary Photos
Builder: www.timberstoneproperties.ca
カルガリーにある高級な広いトラディショナルスタイルのおしゃれな着席型バー (ll型、アンダーカウンターシンク、シェーカースタイル扉のキャビネット、濃色木目調キャビネット、御影石カウンター、茶色いキッチンパネル、ボーダータイルのキッチンパネル、スレートの床) の写真
カルガリーにある高級な広いトラディショナルスタイルのおしゃれな着席型バー (ll型、アンダーカウンターシンク、シェーカースタイル扉のキャビネット、濃色木目調キャビネット、御影石カウンター、茶色いキッチンパネル、ボーダータイルのキッチンパネル、スレートの床) の写真
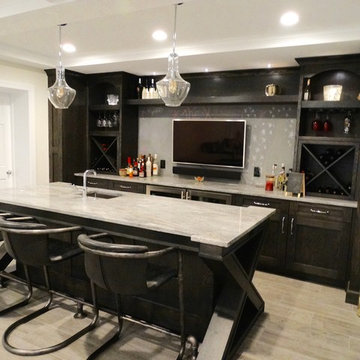
Elements of rustic, industrial with a bit of modern fun. Painted chalkboard backsplash adds a bit of whimsy to an otherwise very adult space.
ワシントンD.C.にある高級な広いトランジショナルスタイルのおしゃれな着席型バー (ll型、アンダーカウンターシンク、シェーカースタイル扉のキャビネット、濃色木目調キャビネット、御影石カウンター、グレーのキッチンパネル、セラミックタイルの床) の写真
ワシントンD.C.にある高級な広いトランジショナルスタイルのおしゃれな着席型バー (ll型、アンダーカウンターシンク、シェーカースタイル扉のキャビネット、濃色木目調キャビネット、御影石カウンター、グレーのキッチンパネル、セラミックタイルの床) の写真

Alair and Boss design have many things in common that they pride, one of those is that they both love putting effort into the smallest details. The outlet framing for example, as well as the archway above the tv is mimicked by the slight archway in the wood beam above the bar top - did you notice?
Photography by: Merle Prosofsky
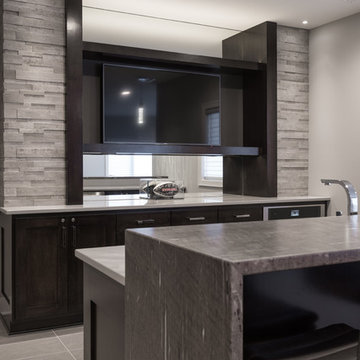
他の地域にある高級な中くらいなモダンスタイルのおしゃれなウェット バー (ll型、シェーカースタイル扉のキャビネット、濃色木目調キャビネット、御影石カウンター、磁器タイルの床) の写真

Custom Bar built into staircase. Custom metal railing.
他の地域にある高級な小さなラスティックスタイルのおしゃれな着席型バー (ll型、シェーカースタイル扉のキャビネット、濃色木目調キャビネット、御影石カウンター、黒いキッチンパネル、御影石のキッチンパネル、無垢フローリング、茶色い床、黒いキッチンカウンター) の写真
他の地域にある高級な小さなラスティックスタイルのおしゃれな着席型バー (ll型、シェーカースタイル扉のキャビネット、濃色木目調キャビネット、御影石カウンター、黒いキッチンパネル、御影石のキッチンパネル、無垢フローリング、茶色い床、黒いキッチンカウンター) の写真
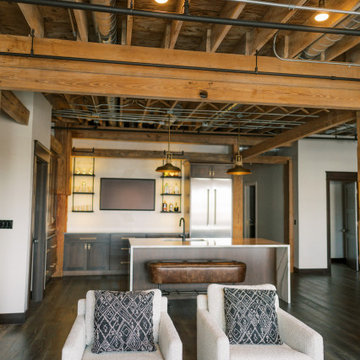
This remodel transformed two condos into one, overcoming access challenges. We designed the space for a seamless transition, adding function with a laundry room, powder room, bar, and entertaining space.
This bar area boasts ample open and closed storage, a spacious counter with seating, and a refrigerator – ideal for seamless entertaining in a beautifully curated space.
---Project by Wiles Design Group. Their Cedar Rapids-based design studio serves the entire Midwest, including Iowa City, Dubuque, Davenport, and Waterloo, as well as North Missouri and St. Louis.
For more about Wiles Design Group, see here: https://wilesdesigngroup.com/
To learn more about this project, see here: https://wilesdesigngroup.com/cedar-rapids-condo-remodel
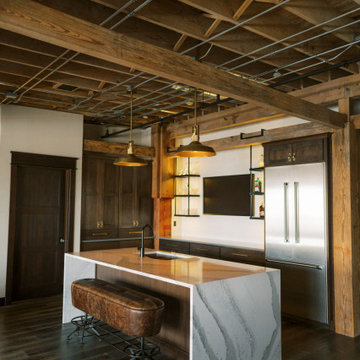
This remodel transformed two condos into one, overcoming access challenges. We designed the space for a seamless transition, adding function with a laundry room, powder room, bar, and entertaining space.
This bar area boasts ample open and closed storage, a spacious counter with seating, and a refrigerator – ideal for seamless entertaining in a beautifully curated space.
---Project by Wiles Design Group. Their Cedar Rapids-based design studio serves the entire Midwest, including Iowa City, Dubuque, Davenport, and Waterloo, as well as North Missouri and St. Louis.
For more about Wiles Design Group, see here: https://wilesdesigngroup.com/
To learn more about this project, see here: https://wilesdesigngroup.com/cedar-rapids-condo-remodel

Photographer: Calgary Photos
Builder: www.timberstoneproperties.ca
カルガリーにある高級な広いトラディショナルスタイルのおしゃれな着席型バー (ll型、アンダーカウンターシンク、シェーカースタイル扉のキャビネット、濃色木目調キャビネット、御影石カウンター、茶色いキッチンパネル、ボーダータイルのキッチンパネル、スレートの床) の写真
カルガリーにある高級な広いトラディショナルスタイルのおしゃれな着席型バー (ll型、アンダーカウンターシンク、シェーカースタイル扉のキャビネット、濃色木目調キャビネット、御影石カウンター、茶色いキッチンパネル、ボーダータイルのキッチンパネル、スレートの床) の写真
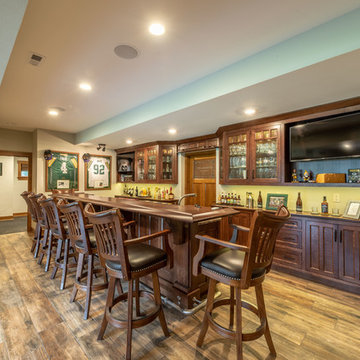
Custom Pub/bar with quarter sawn oak for all wood work
ミルウォーキーにある高級な広いトラディショナルスタイルのおしゃれな着席型バー (ll型、アンダーカウンターシンク、シェーカースタイル扉のキャビネット、濃色木目調キャビネット、木材カウンター、グレーのキッチンパネル、セラミックタイルの床、茶色い床、茶色いキッチンカウンター) の写真
ミルウォーキーにある高級な広いトラディショナルスタイルのおしゃれな着席型バー (ll型、アンダーカウンターシンク、シェーカースタイル扉のキャビネット、濃色木目調キャビネット、木材カウンター、グレーのキッチンパネル、セラミックタイルの床、茶色い床、茶色いキッチンカウンター) の写真
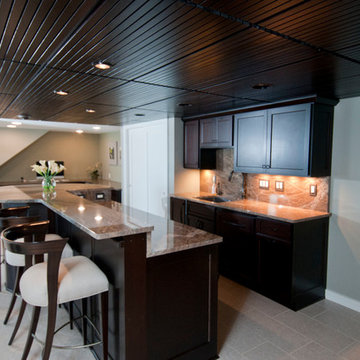
Custom wood slat ceiling gives the feeling of being on yacht. Rich warm tone counter complements dark espresso cabinetry.
ミルウォーキーにある高級な広いトランジショナルスタイルのおしゃれな着席型バー (ll型、アンダーカウンターシンク、シェーカースタイル扉のキャビネット、濃色木目調キャビネット、御影石カウンター、マルチカラーのキッチンパネル、石スラブのキッチンパネル、クッションフロア、グレーの床、マルチカラーのキッチンカウンター) の写真
ミルウォーキーにある高級な広いトランジショナルスタイルのおしゃれな着席型バー (ll型、アンダーカウンターシンク、シェーカースタイル扉のキャビネット、濃色木目調キャビネット、御影石カウンター、マルチカラーのキッチンパネル、石スラブのキッチンパネル、クッションフロア、グレーの床、マルチカラーのキッチンカウンター) の写真
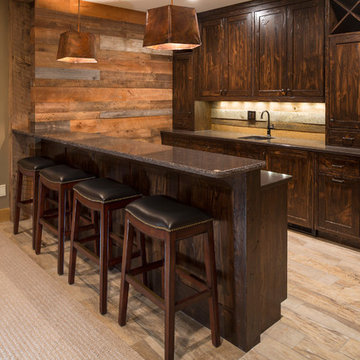
ミネアポリスにある高級な中くらいなカントリー風のおしゃれな着席型バー (ll型、アンダーカウンターシンク、シェーカースタイル扉のキャビネット、濃色木目調キャビネット、御影石カウンター、マルチカラーのキッチンパネル、木材のキッチンパネル、磁器タイルの床) の写真
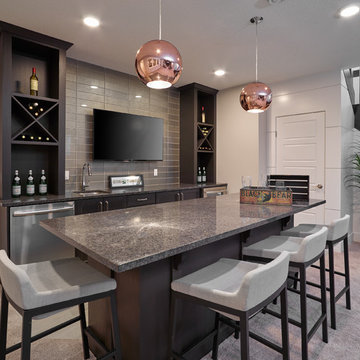
エドモントンにある高級な広いトランジショナルスタイルのおしゃれな着席型バー (ll型、アンダーカウンターシンク、シェーカースタイル扉のキャビネット、濃色木目調キャビネット、クオーツストーンカウンター、グレーのキッチンパネル、ガラスタイルのキッチンパネル、セラミックタイルの床) の写真
高級なホームバー (濃色木目調キャビネット、全タイプのキャビネット扉、ルーバー扉のキャビネット、シェーカースタイル扉のキャビネット、ll型) の写真
1