高級なホームバー (青いキャビネット、黒いキッチンカウンター) の写真
絞り込み:
資材コスト
並び替え:今日の人気順
写真 1〜20 枚目(全 20 枚)
1/4

This home bars sits in a large dining space. The bar and lounge seating makes this area perfect for entertaining. The moody color palate works perfectly to set the stage for a delightful evening in.
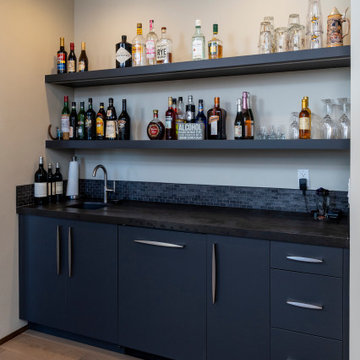
他の地域にある高級な中くらいなミッドセンチュリースタイルのおしゃれなウェット バー (I型、アンダーカウンターシンク、フラットパネル扉のキャビネット、青いキャビネット、珪岩カウンター、淡色無垢フローリング、黒いキッチンカウンター) の写真

Hidden bar in living room joins the living space to the dining. Blue paint compliments the grasscloth wallpaper in the dining room.
* I am the stager on this project, not the interior designer*
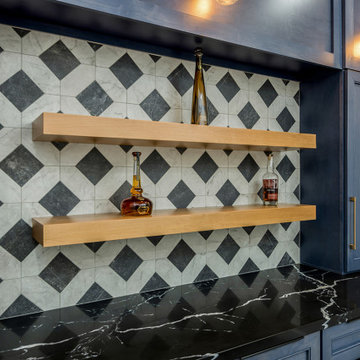
A once used office was turned into Kevin and Jessica’s stylish dry bar. This area was being used as a storage room and they wanted to entertain in style. A connoisseur of beverages, Kevin wanted to spotlight several of his prized bottles as conversation starters.
We started out by doing a desired analysis. They wanted the room to feel comfortable and less formal. A place that they could walk into and feel relaxed.
The cabinets chosen were a shaker style and the color called Denim. Truly a relaxed and comfortable atmosphere. The custom header at the top completes the install by allowing our craftsman to highlight the beauty of the wood. We installed two natural stained shelves to compliment the blue and the brass finished sconce lighting.
The exposed bulbed fixtures elevates the pub experience. The backsplash is called Cassettone from the Tile Shop, which pairs nicely with the Montenegro Quartz Countertop from Arizona Tile.
As a team, we enjoyed working with Kevin & Jessica from the beginning to completing the project. We are happy that they are highly pleased with the outcome.

Norman & Young
ダラスにある高級な広いエクレクティックスタイルのおしゃれなホームバー (L型、シェーカースタイル扉のキャビネット、青いキャビネット、ソープストーンカウンター、グレーのキッチンパネル、セラミックタイルのキッチンパネル、トラバーチンの床、ベージュの床、黒いキッチンカウンター) の写真
ダラスにある高級な広いエクレクティックスタイルのおしゃれなホームバー (L型、シェーカースタイル扉のキャビネット、青いキャビネット、ソープストーンカウンター、グレーのキッチンパネル、セラミックタイルのキッチンパネル、トラバーチンの床、ベージュの床、黒いキッチンカウンター) の写真

他の地域にある高級な小さなトランジショナルスタイルのおしゃれなウェット バー (I型、アンダーカウンターシンク、シェーカースタイル扉のキャビネット、青いキャビネット、クオーツストーンカウンター、黒いキッチンパネル、磁器タイルのキッチンパネル、無垢フローリング、茶色い床、黒いキッチンカウンター) の写真

Designer Sarah Robertson of Studio Dearborn helped a neighbor and friend to update a “builder grade” kitchen into a personal, family space that feels luxurious and inviting.
The homeowner wanted to solve a number of storage and flow problems in the kitchen, including a wasted area dedicated to a desk, too-little pantry storage, and her wish for a kitchen bar. The all white builder kitchen lacked character, and the client wanted to inject color, texture and personality into the kitchen while keeping it classic.

This multi-purpose space serves as the Entry from the Garage (primary access for homeowners), Mudroom, and Butler's Pantry. The full-height cabinet provides additional needed storage, as well as broom-closet and pantry space. The gorgeous blue cabinets are paired with the large slate-colored tile on the floor. The countertop is continuous through to the kitchen, through the grocery pass-through to the kitchen counter on the other side of the wall. A coat closed is included, as well.
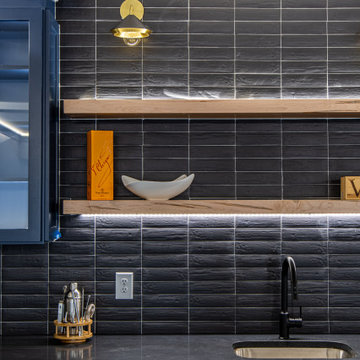
A gorgeous new wet bar for a modern farmhouse new construction home.
ワシントンD.C.にある高級な広いカントリー風のおしゃれなウェット バー (I型、アンダーカウンターシンク、シェーカースタイル扉のキャビネット、青いキャビネット、御影石カウンター、黒いキッチンパネル、磁器タイルのキッチンパネル、クッションフロア、茶色い床、黒いキッチンカウンター) の写真
ワシントンD.C.にある高級な広いカントリー風のおしゃれなウェット バー (I型、アンダーカウンターシンク、シェーカースタイル扉のキャビネット、青いキャビネット、御影石カウンター、黒いキッチンパネル、磁器タイルのキッチンパネル、クッションフロア、茶色い床、黒いキッチンカウンター) の写真
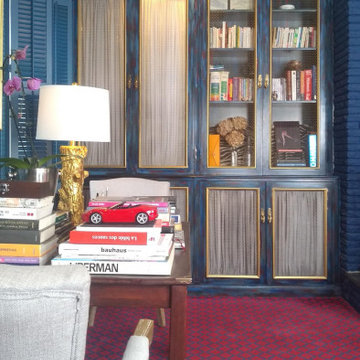
Hidden bar
ニューヨークにある高級なトラディショナルスタイルのおしゃれなドライ バー (シンクなし、青いキャビネット、大理石カウンター、ミラータイルのキッチンパネル、カーペット敷き、赤い床、黒いキッチンカウンター) の写真
ニューヨークにある高級なトラディショナルスタイルのおしゃれなドライ バー (シンクなし、青いキャビネット、大理石カウンター、ミラータイルのキッチンパネル、カーペット敷き、赤い床、黒いキッチンカウンター) の写真
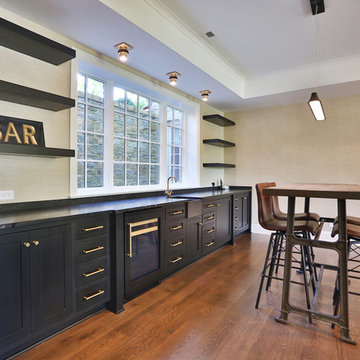
コロンバスにある高級な広いトランジショナルスタイルのおしゃれなウェット バー (I型、アンダーカウンターシンク、フラットパネル扉のキャビネット、青いキャビネット、黒いキッチンパネル、無垢フローリング、茶色い床、黒いキッチンカウンター) の写真
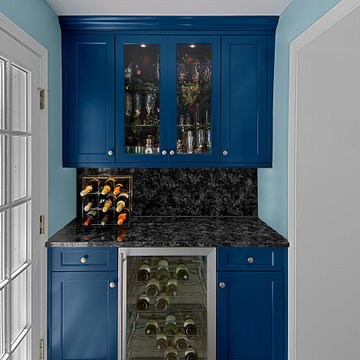
シカゴにある高級な小さなエクレクティックスタイルのおしゃれなドライ バー (コの字型、シンクなし、シェーカースタイル扉のキャビネット、青いキャビネット、黒いキッチンパネル、淡色無垢フローリング、茶色い床、黒いキッチンカウンター、御影石カウンター、御影石のキッチンパネル) の写真
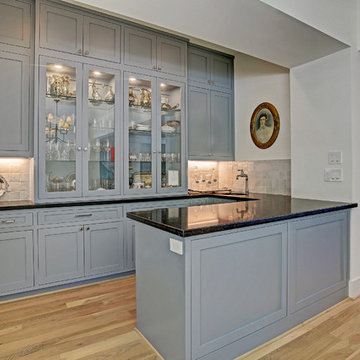
ヒューストンにある高級な広いトランジショナルスタイルのおしゃれなウェット バー (コの字型、アンダーカウンターシンク、落し込みパネル扉のキャビネット、青いキャビネット、御影石カウンター、ベージュキッチンパネル、トラバーチンのキッチンパネル、淡色無垢フローリング、茶色い床、黒いキッチンカウンター) の写真
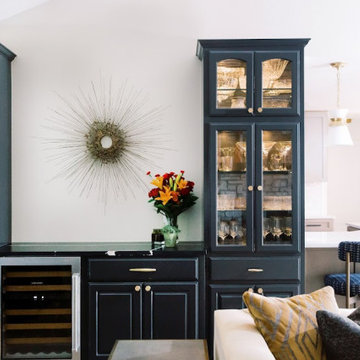
オースティンにある高級な小さなトランジショナルスタイルのおしゃれなドライ バー (I型、ガラス扉のキャビネット、青いキャビネット、クオーツストーンカウンター、黒いキッチンカウンター、シンクなし、磁器タイルの床、茶色い床) の写真
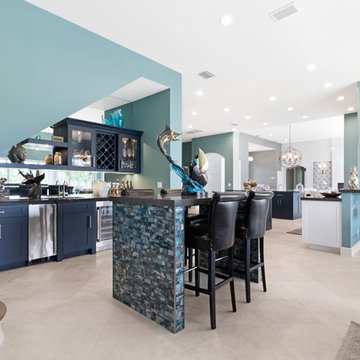
マイアミにある高級な中くらいなビーチスタイルのおしゃれな着席型バー (アンダーカウンターシンク、大理石カウンター、黒いキッチンカウンター、シェーカースタイル扉のキャビネット、青いキャビネット、ミラータイルのキッチンパネル、ベージュの床) の写真
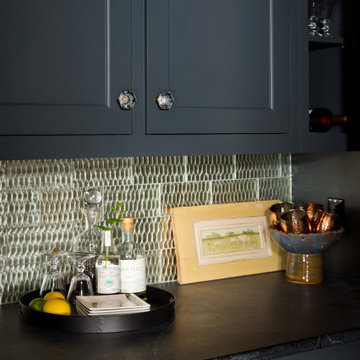
ニューヨークにある高級な中くらいなエクレクティックスタイルのおしゃれなウェット バー (I型、落し込みパネル扉のキャビネット、青いキャビネット、御影石カウンター、緑のキッチンパネル、ガラスタイルのキッチンパネル、黒いキッチンカウンター) の写真
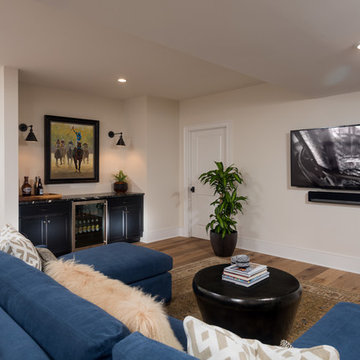
Randall Perry Photography, Leah Margolis Design
ニューヨークにある高級な中くらいなカントリー風のおしゃれなウェット バー (I型、シンクなし、インセット扉のキャビネット、青いキャビネット、ソープストーンカウンター、淡色無垢フローリング、茶色い床、黒いキッチンカウンター) の写真
ニューヨークにある高級な中くらいなカントリー風のおしゃれなウェット バー (I型、シンクなし、インセット扉のキャビネット、青いキャビネット、ソープストーンカウンター、淡色無垢フローリング、茶色い床、黒いキッチンカウンター) の写真
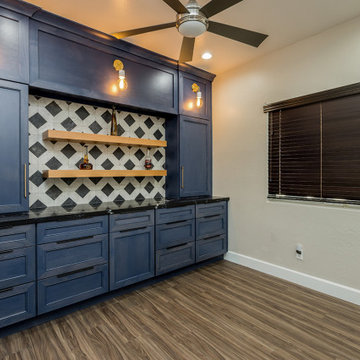
A once used office was turned into Kevin and Jessica’s stylish dry bar. This area was being used as a storage room and they wanted to entertain in style. A connoisseur of beverages, Kevin wanted to spotlight several of his prized bottles as conversation starters.
We started out by doing a desired analysis. They wanted the room to feel comfortable and less formal. A place that they could walk into and feel relaxed.
The cabinets chosen were a shaker style and the color called Denim. Truly a relaxed and comfortable atmosphere. The custom header at the top completes the install by allowing our craftsman to highlight the beauty of the wood. We installed two natural stained shelves to compliment the blue and the brass finished sconce lighting.
The exposed bulbed fixtures elevates the pub experience. The backsplash is called Cassettone from the Tile Shop, which pairs nicely with the Montenegro Quartz Countertop from Arizona Tile.
As a team, we enjoyed working with Kevin & Jessica from the beginning to completing the project. We are happy that they are highly pleased with the outcome.
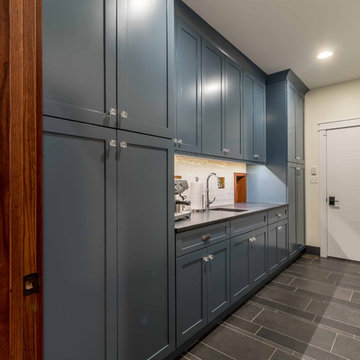
This multi-purpose space serves as the Entry from the Garage (primary access for homeowners), Mudroom, and Butler's Pantry. The full-height cabinet provides additional needed storage, as well as broom-closet and pantry space. The gorgeous blue cabinets are paired with the large slate-colored tile on the floor. The countertop is continuous through to the kitchen, through the grocery pass-through to the kitchen counter on the other side of the wall. A coat closed is included, as well.
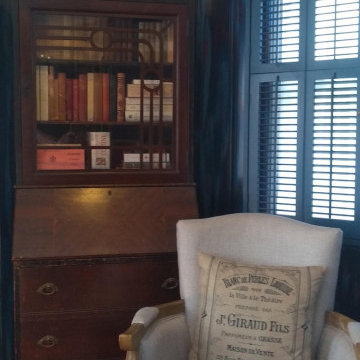
Art Deco Secretaire
ニューヨークにある高級なトラディショナルスタイルのおしゃれなドライ バー (シンクなし、青いキャビネット、大理石カウンター、ミラータイルのキッチンパネル、カーペット敷き、赤い床、黒いキッチンカウンター) の写真
ニューヨークにある高級なトラディショナルスタイルのおしゃれなドライ バー (シンクなし、青いキャビネット、大理石カウンター、ミラータイルのキッチンパネル、カーペット敷き、赤い床、黒いキッチンカウンター) の写真
高級なホームバー (青いキャビネット、黒いキッチンカウンター) の写真
1