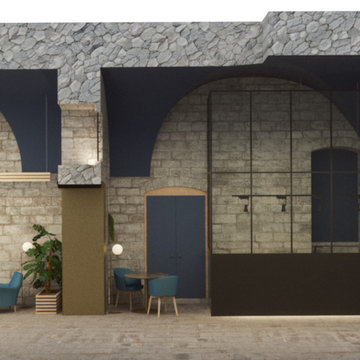高級な、ラグジュアリーなグレーのホームバー (淡色木目調キャビネット) の写真
絞り込み:
資材コスト
並び替え:今日の人気順
写真 1〜20 枚目(全 24 枚)
1/5
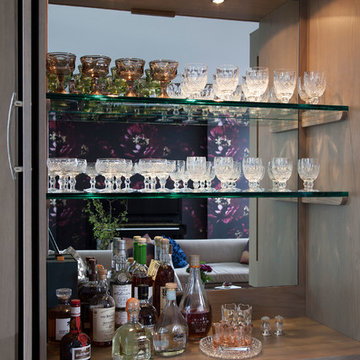
This home bar is glam! The mirrored back and thick glass shelves really make this piece shine!
ニューヨークにあるラグジュアリーなコンテンポラリースタイルのおしゃれなホームバー (I型、フラットパネル扉のキャビネット、淡色木目調キャビネット、木材カウンター、カーペット敷き、グレーの床、グレーのキッチンカウンター) の写真
ニューヨークにあるラグジュアリーなコンテンポラリースタイルのおしゃれなホームバー (I型、フラットパネル扉のキャビネット、淡色木目調キャビネット、木材カウンター、カーペット敷き、グレーの床、グレーのキッチンカウンター) の写真

Bar with Lit countertop and lit stained panels
ヒューストンにあるラグジュアリーな広いコンテンポラリースタイルのおしゃれな着席型バー (ll型、アンダーカウンターシンク、フラットパネル扉のキャビネット、淡色木目調キャビネット、オニキスカウンター、白いキッチンパネル、ミラータイルのキッチンパネル、淡色無垢フローリング、白いキッチンカウンター) の写真
ヒューストンにあるラグジュアリーな広いコンテンポラリースタイルのおしゃれな着席型バー (ll型、アンダーカウンターシンク、フラットパネル扉のキャビネット、淡色木目調キャビネット、オニキスカウンター、白いキッチンパネル、ミラータイルのキッチンパネル、淡色無垢フローリング、白いキッチンカウンター) の写真
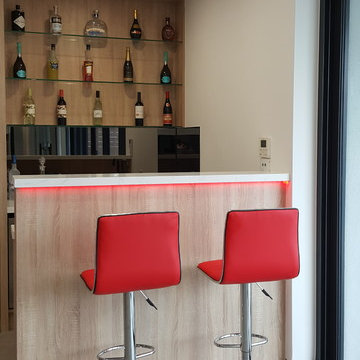
シドニーにある高級な中くらいなコンテンポラリースタイルのおしゃれな着席型バー (ll型、ドロップインシンク、フラットパネル扉のキャビネット、淡色木目調キャビネット、クオーツストーンカウンター、グレーのキッチンパネル、ミラータイルのキッチンパネル、磁器タイルの床、グレーの床、白いキッチンカウンター) の写真
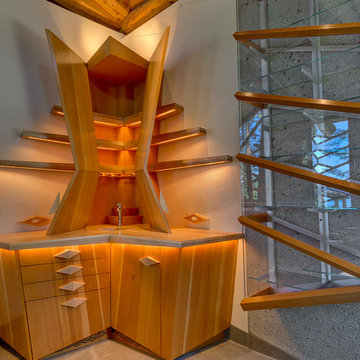
Wovoka Totem Wet Bar.
Cabinets by Mitchel Berman Cabinetmakers.
Photo shows wet bar cabinet with doors open and adjacent wall hanging glass and Teak cabinet. note special lighting and fine cabinetry details. Architecture by Costa Brown Architects, Albert Costa Lead Architect.
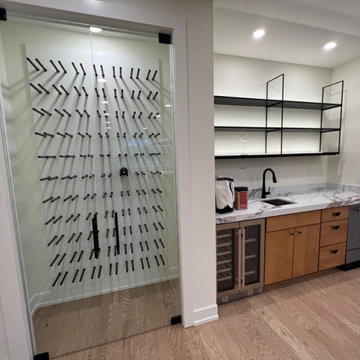
コロンバスにある高級な広いエクレクティックスタイルのおしゃれなウェット バー (ll型、ドロップインシンク、フラットパネル扉のキャビネット、淡色木目調キャビネット、クオーツストーンカウンター、マルチカラーのキッチンパネル、クオーツストーンのキッチンパネル、淡色無垢フローリング、ベージュの床、マルチカラーのキッチンカウンター) の写真
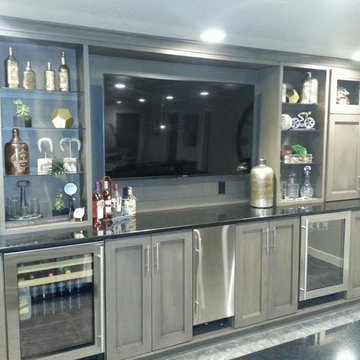
他の地域にある高級な広いトラディショナルスタイルのおしゃれなウェット バー (ドロップインシンク、シェーカースタイル扉のキャビネット、淡色木目調キャビネット、淡色無垢フローリング、I型) の写真
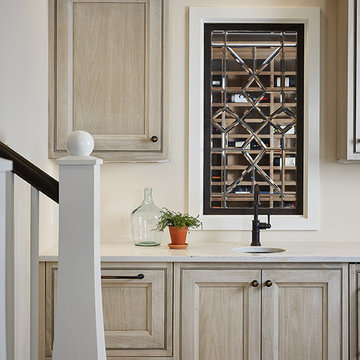
The best of the past and present meet in this distinguished design. Custom craftsmanship and distinctive detailing give this lakefront residence its vintage flavor while an open and light-filled floor plan clearly mark it as contemporary. With its interesting shingled roof lines, abundant windows with decorative brackets and welcoming porch, the exterior takes in surrounding views while the interior meets and exceeds contemporary expectations of ease and comfort. The main level features almost 3,000 square feet of open living, from the charming entry with multiple window seats and built-in benches to the central 15 by 22-foot kitchen, 22 by 18-foot living room with fireplace and adjacent dining and a relaxing, almost 300-square-foot screened-in porch. Nearby is a private sitting room and a 14 by 15-foot master bedroom with built-ins and a spa-style double-sink bath with a beautiful barrel-vaulted ceiling. The main level also includes a work room and first floor laundry, while the 2,165-square-foot second level includes three bedroom suites, a loft and a separate 966-square-foot guest quarters with private living area, kitchen and bedroom. Rounding out the offerings is the 1,960-square-foot lower level, where you can rest and recuperate in the sauna after a workout in your nearby exercise room. Also featured is a 21 by 18-family room, a 14 by 17-square-foot home theater, and an 11 by 12-foot guest bedroom suite.
Photography: Ashley Avila Photography & Fulview Builder: J. Peterson Homes Interior Design: Vision Interiors by Visbeen
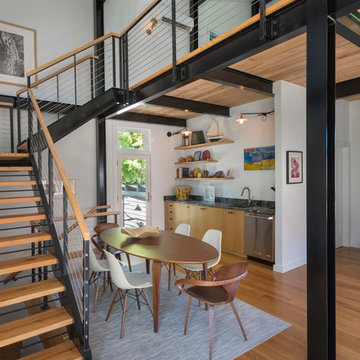
Nat Rea
プロビデンスにある高級なおしゃれなウェット バー (I型、アンダーカウンターシンク、フラットパネル扉のキャビネット、淡色木目調キャビネット、ソープストーンカウンター、淡色無垢フローリング) の写真
プロビデンスにある高級なおしゃれなウェット バー (I型、アンダーカウンターシンク、フラットパネル扉のキャビネット、淡色木目調キャビネット、ソープストーンカウンター、淡色無垢フローリング) の写真
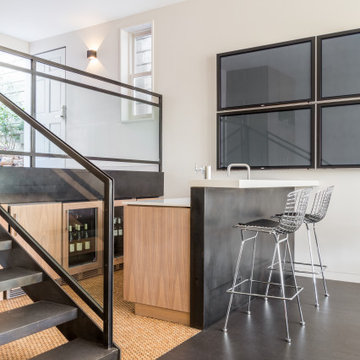
The steeply-sloped lot allowed for a sunken main entertainment space. The floor of the entry was suspended over the lower area to accommodate a bank of refrigerators.
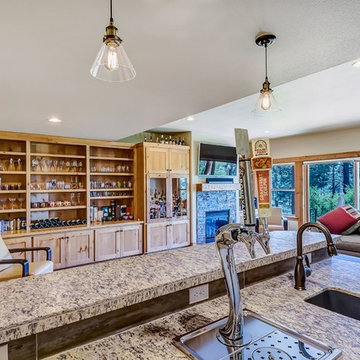
他の地域にある高級な中くらいなラスティックスタイルのおしゃれな着席型バー (I型、アンダーカウンターシンク、落し込みパネル扉のキャビネット、淡色木目調キャビネット、御影石カウンター、グレーのキッチンパネル、無垢フローリング、茶色い床) の写真
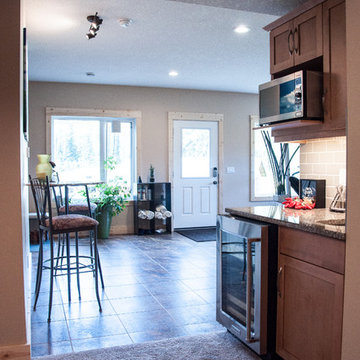
カルガリーにある高級な中くらいなトラディショナルスタイルのおしゃれな着席型バー (I型、ドロップインシンク、レイズドパネル扉のキャビネット、淡色木目調キャビネット、木材カウンター、緑のキッチンパネル、サブウェイタイルのキッチンパネル、セラミックタイルの床) の写真
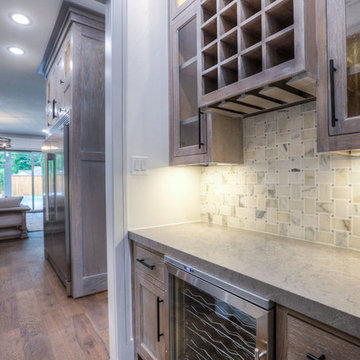
butler pantry
ヒューストンにある高級な中くらいなトラディショナルスタイルのおしゃれなホームバー (I型、シンクなし、落し込みパネル扉のキャビネット、淡色木目調キャビネット、クオーツストーンカウンター、ベージュキッチンパネル、セラミックタイルのキッチンパネル、無垢フローリング、茶色い床) の写真
ヒューストンにある高級な中くらいなトラディショナルスタイルのおしゃれなホームバー (I型、シンクなし、落し込みパネル扉のキャビネット、淡色木目調キャビネット、クオーツストーンカウンター、ベージュキッチンパネル、セラミックタイルのキッチンパネル、無垢フローリング、茶色い床) の写真
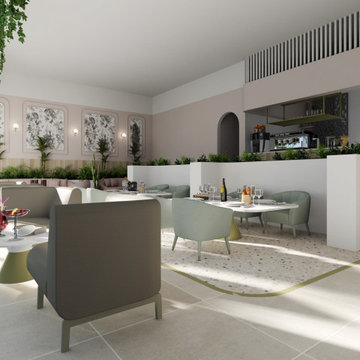
Un progetto che fonde materiali e colori naturali ad una vista ed una location cittadina, un mix di natura ed urbano, due realtà spesso in contrasto ma che trovano un equilibrio in questo luogo.
Jungle perchè abbiamo volutamente inserito le piante come protagoniste del progetto. Un verde che non solo è ecosostenibile, ma ha poca manutenzione e non crea problematiche funzionali. Le troviamo non solo nei vasi, ma abbiamo creato una sorta di bosco verticale che riempie lo spazio oltre ad avere funzione estetica.
In netto contrasto a tutto questo verde, troviamo uno stile a tratti “Minimal Chic” unito ad un “Industrial”. Li potete riconoscere nell’utilizzo del tessuto per divanetti e sedute, che però hanno una struttura metallica tubolari, in tinta Champagne Semilucido.
Grande attenzione per la privacy, che è stata ricavata creando delle vere e proprie barriere di verde tra i tavoli. Questo progetto infatti ha come obiettivo quello di creare uno spazio rilassante all’interno del caos di una città, una location dove potersi rilassare dopo una giornata di intenso lavoro con una spettacolare vista sulla città.
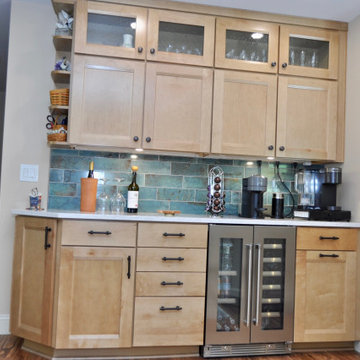
ニューヨークにある高級な中くらいなトランジショナルスタイルのおしゃれなドライ バー (落し込みパネル扉のキャビネット、淡色木目調キャビネット、クオーツストーンカウンター、緑のキッチンパネル、磁器タイルのキッチンパネル、竹フローリング、白いキッチンカウンター) の写真
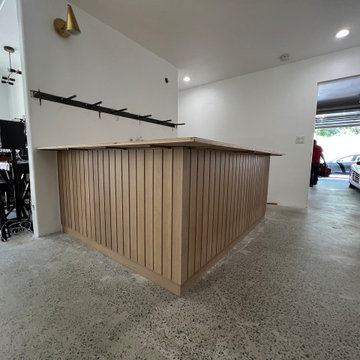
Custom bar fabrication process
ロサンゼルスにある高級な小さなカントリー風のおしゃれなウェット バー (コの字型、ウォールシェルフ、淡色木目調キャビネット) の写真
ロサンゼルスにある高級な小さなカントリー風のおしゃれなウェット バー (コの字型、ウォールシェルフ、淡色木目調キャビネット) の写真
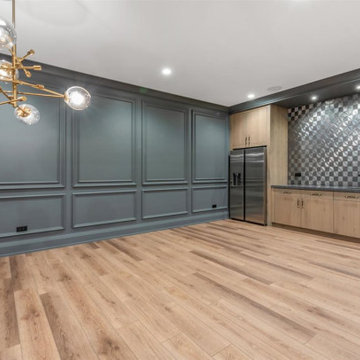
Bar
シカゴにある高級な広いトランジショナルスタイルのおしゃれなウェット バー (コの字型、アンダーカウンターシンク、フラットパネル扉のキャビネット、淡色木目調キャビネット、クオーツストーンカウンター、グレーのキッチンパネル、メタルタイルのキッチンパネル、クッションフロア、茶色い床、グレーのキッチンカウンター) の写真
シカゴにある高級な広いトランジショナルスタイルのおしゃれなウェット バー (コの字型、アンダーカウンターシンク、フラットパネル扉のキャビネット、淡色木目調キャビネット、クオーツストーンカウンター、グレーのキッチンパネル、メタルタイルのキッチンパネル、クッションフロア、茶色い床、グレーのキッチンカウンター) の写真
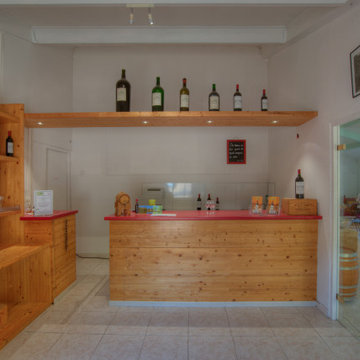
Tout château viticole se doit d'avoir une salle de dégustation.
On y déguste à la fois le nouveau millésime entre professionnels pour décider des assemblages, mais aussi on y accueille les visiteurs et touristes de passage.
© Georges-Henri Cateland - VisionAir
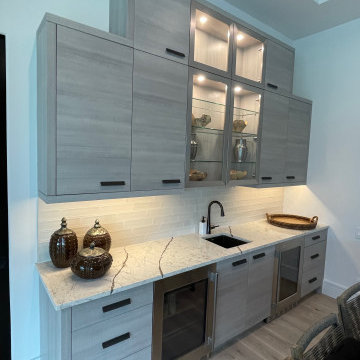
マイアミにある高級な中くらいなトランジショナルスタイルのおしゃれなホームバー (アンダーカウンターシンク、フラットパネル扉のキャビネット、淡色木目調キャビネット、ベージュキッチンパネル、石タイルのキッチンパネル、無垢フローリング) の写真

デンバーにあるラグジュアリーな中くらいなモダンスタイルのおしゃれなウェット バー (I型、アンダーカウンターシンク、シェーカースタイル扉のキャビネット、淡色木目調キャビネット、クオーツストーンカウンター、白いキッチンパネル、クオーツストーンのキッチンパネル、カーペット敷き、グレーの床、白いキッチンカウンター) の写真
高級な、ラグジュアリーなグレーのホームバー (淡色木目調キャビネット) の写真
1
