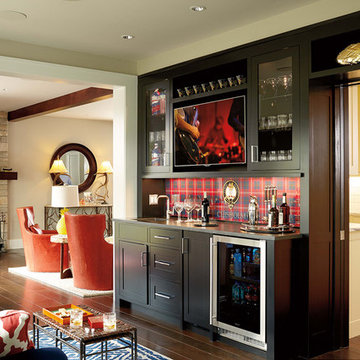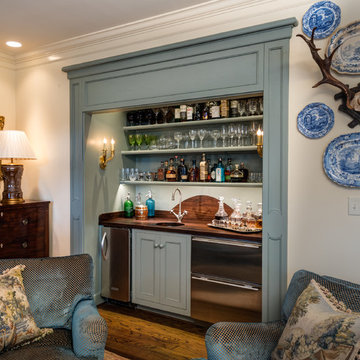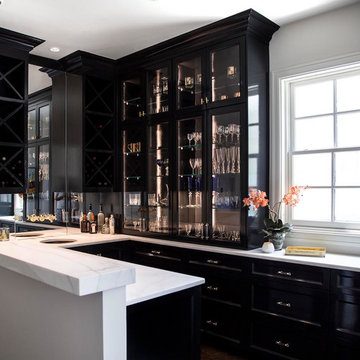ラグジュアリーなホームバー (濃色無垢フローリング、塗装フローリング、アンダーカウンターシンク) の写真
絞り込み:
資材コスト
並び替え:今日の人気順
写真 1〜20 枚目(全 253 枚)
1/5

ヒューストンにあるラグジュアリーな中くらいなトラディショナルスタイルのおしゃれなウェット バー (ll型、アンダーカウンターシンク、インセット扉のキャビネット、青いキャビネット、ソープストーンカウンター、ミラータイルのキッチンパネル、濃色無垢フローリング、茶色い床、黒いキッチンカウンター) の写真

Anastasia Alkema Photography
ラグジュアリーな巨大なモダンスタイルのおしゃれな着席型バー (ll型、アンダーカウンターシンク、フラットパネル扉のキャビネット、黒いキャビネット、クオーツストーンカウンター、濃色無垢フローリング、茶色い床、青いキッチンカウンター、ガラス板のキッチンパネル) の写真
ラグジュアリーな巨大なモダンスタイルのおしゃれな着席型バー (ll型、アンダーカウンターシンク、フラットパネル扉のキャビネット、黒いキャビネット、クオーツストーンカウンター、濃色無垢フローリング、茶色い床、青いキッチンカウンター、ガラス板のキッチンパネル) の写真

Butler's pantry/wet bar area situated between the dining room and the kitchen make this an incredibly useful space. Mirrored walls create a larger area and add a bit of light to this wonderfully dark and inviting space. Photography by Peter Rymwid.

shaker cabinets, coffee bar, bar, wine fridge, beverage fridge, wine rack, wine racks, wine storage.
Christopher Stark Photo
サンフランシスコにあるラグジュアリーな広いカントリー風のおしゃれなホームバー (アンダーカウンターシンク、インセット扉のキャビネット、白いキャビネット、人工大理石カウンター、マルチカラーのキッチンパネル、ボーダータイルのキッチンパネル、濃色無垢フローリング) の写真
サンフランシスコにあるラグジュアリーな広いカントリー風のおしゃれなホームバー (アンダーカウンターシンク、インセット扉のキャビネット、白いキャビネット、人工大理石カウンター、マルチカラーのキッチンパネル、ボーダータイルのキッチンパネル、濃色無垢フローリング) の写真

Michael Lee
ボストンにあるラグジュアリーな小さなトランジショナルスタイルのおしゃれなウェット バー (I型、アンダーカウンターシンク、フラットパネル扉のキャビネット、濃色木目調キャビネット、黒いキッチンパネル、濃色無垢フローリング、茶色い床、ソープストーンカウンター、ミラータイルのキッチンパネル) の写真
ボストンにあるラグジュアリーな小さなトランジショナルスタイルのおしゃれなウェット バー (I型、アンダーカウンターシンク、フラットパネル扉のキャビネット、濃色木目調キャビネット、黒いキッチンパネル、濃色無垢フローリング、茶色い床、ソープストーンカウンター、ミラータイルのキッチンパネル) の写真

ミネアポリスにあるラグジュアリーなトランジショナルスタイルのおしゃれなウェット バー (I型、アンダーカウンターシンク、シェーカースタイル扉のキャビネット、黒いキャビネット、マルチカラーのキッチンパネル、濃色無垢フローリング) の写真

Rob Karosis
ボストンにあるラグジュアリーな巨大なビーチスタイルのおしゃれな着席型バー (濃色無垢フローリング、アンダーカウンターシンク、白いキャビネット、大理石カウンター、青いキッチンパネル、ガラスタイルのキッチンパネル) の写真
ボストンにあるラグジュアリーな巨大なビーチスタイルのおしゃれな着席型バー (濃色無垢フローリング、アンダーカウンターシンク、白いキャビネット、大理石カウンター、青いキッチンパネル、ガラスタイルのキッチンパネル) の写真

オースティンにあるラグジュアリーな中くらいなトランジショナルスタイルのおしゃれなウェット バー (ll型、アンダーカウンターシンク、黒いキャビネット、珪岩カウンター、黒いキッチンパネル、ガラスタイルのキッチンパネル、茶色い床、茶色いキッチンカウンター、濃色無垢フローリング) の写真

フィラデルフィアにあるラグジュアリーな広いトラディショナルスタイルのおしゃれなウェット バー (アンダーカウンターシンク、レイズドパネル扉のキャビネット、緑のキャビネット、木材カウンター、ミラータイルのキッチンパネル、茶色い床、茶色いキッチンカウンター、I型、濃色無垢フローリング) の写真

This space was once a drab closet and now a handsome bar for family and friends to enjoy...
バーミングハムにあるラグジュアリーな中くらいなトラディショナルスタイルのおしゃれなウェット バー (茶色い床、I型、アンダーカウンターシンク、落し込みパネル扉のキャビネット、青いキャビネット、木材カウンター、濃色無垢フローリング、茶色いキッチンカウンター) の写真
バーミングハムにあるラグジュアリーな中くらいなトラディショナルスタイルのおしゃれなウェット バー (茶色い床、I型、アンダーカウンターシンク、落し込みパネル扉のキャビネット、青いキャビネット、木材カウンター、濃色無垢フローリング、茶色いキッチンカウンター) の写真

Basement Bar
Matt Mansueto
シカゴにあるラグジュアリーな広いトランジショナルスタイルのおしゃれなウェット バー (アンダーカウンターシンク、落し込みパネル扉のキャビネット、グレーのキャビネット、珪岩カウンター、ミラータイルのキッチンパネル、濃色無垢フローリング、茶色い床) の写真
シカゴにあるラグジュアリーな広いトランジショナルスタイルのおしゃれなウェット バー (アンダーカウンターシンク、落し込みパネル扉のキャビネット、グレーのキャビネット、珪岩カウンター、ミラータイルのキッチンパネル、濃色無垢フローリング、茶色い床) の写真

ダラスにあるラグジュアリーな中くらいなエクレクティックスタイルのおしゃれなウェット バー (I型、アンダーカウンターシンク、落し込みパネル扉のキャビネット、黒いキャビネット、クオーツストーンカウンター、白いキッチンパネル、セラミックタイルのキッチンパネル、濃色無垢フローリング、茶色い床、グレーのキッチンカウンター) の写真

David O. Marlow
デンバーにあるラグジュアリーな巨大なコンテンポラリースタイルのおしゃれな着席型バー (アンダーカウンターシンク、シェーカースタイル扉のキャビネット、濃色木目調キャビネット、珪岩カウンター、茶色いキッチンパネル、木材のキッチンパネル、濃色無垢フローリング、茶色い床) の写真
デンバーにあるラグジュアリーな巨大なコンテンポラリースタイルのおしゃれな着席型バー (アンダーカウンターシンク、シェーカースタイル扉のキャビネット、濃色木目調キャビネット、珪岩カウンター、茶色いキッチンパネル、木材のキッチンパネル、濃色無垢フローリング、茶色い床) の写真

ニューヨークにあるラグジュアリーな広いトラディショナルスタイルのおしゃれなウェット バー (I型、アンダーカウンターシンク、オープンシェルフ、濃色木目調キャビネット、御影石カウンター、グレーのキッチンパネル、石スラブのキッチンパネル、濃色無垢フローリング) の写真

River Oaks, 2014 - Remodel and Additions
ヒューストンにあるラグジュアリーな広いトランジショナルスタイルのおしゃれな着席型バー (アンダーカウンターシンク、落し込みパネル扉のキャビネット、黒いキャビネット、大理石カウンター、白いキッチンパネル、大理石のキッチンパネル、濃色無垢フローリング、白いキッチンカウンター) の写真
ヒューストンにあるラグジュアリーな広いトランジショナルスタイルのおしゃれな着席型バー (アンダーカウンターシンク、落し込みパネル扉のキャビネット、黒いキャビネット、大理石カウンター、白いキッチンパネル、大理石のキッチンパネル、濃色無垢フローリング、白いキッチンカウンター) の写真

Amy Bartlam
ロサンゼルスにあるラグジュアリーな広いトラディショナルスタイルのおしゃれな着席型バー (L型、アンダーカウンターシンク、オープンシェルフ、白いキャビネット、御影石カウンター、グレーのキッチンパネル、濃色無垢フローリング、茶色い床、黒いキッチンカウンター) の写真
ロサンゼルスにあるラグジュアリーな広いトラディショナルスタイルのおしゃれな着席型バー (L型、アンダーカウンターシンク、オープンシェルフ、白いキャビネット、御影石カウンター、グレーのキッチンパネル、濃色無垢フローリング、茶色い床、黒いキッチンカウンター) の写真

This renovation and addition project, located in Bloomfield Hills, was completed in 2016. A master suite, located on the second floor and overlooking the backyard, was created that featured a his and hers bathroom, staging rooms, separate walk-in-closets, and a vaulted skylight in the hallways. The kitchen was stripped down and opened up to allow for gathering and prep work. Fully-custom cabinetry and a statement range help this room feel one-of-a-kind. To allow for family activities, an indoor gymnasium was created that can be used for basketball, soccer, and indoor hockey. An outdoor oasis was also designed that features an in-ground pool, outdoor trellis, BBQ area, see-through fireplace, and pool house. Unique colonial traits were accentuated in the design by the addition of an exterior colonnade, brick patterning, and trim work. The renovation and addition had to match the unique character of the existing house, so great care was taken to match every detail to ensure a seamless transition from old to new.

ニューオリンズにあるラグジュアリーな巨大なカントリー風のおしゃれなホームバー (I型、アンダーカウンターシンク、ガラス扉のキャビネット、グレーのキャビネット、大理石カウンター、白いキッチンパネル、セラミックタイルのキッチンパネル、濃色無垢フローリング、茶色い床) の写真

Gloss lacquered cabinets painted in Sherwin Williams' "Inkwell".
オースティンにあるラグジュアリーな広いトランジショナルスタイルのおしゃれなホームバー (コの字型、アンダーカウンターシンク、落し込みパネル扉のキャビネット、黒いキャビネット、大理石カウンター、ミラータイルのキッチンパネル、濃色無垢フローリング) の写真
オースティンにあるラグジュアリーな広いトランジショナルスタイルのおしゃれなホームバー (コの字型、アンダーカウンターシンク、落し込みパネル扉のキャビネット、黒いキャビネット、大理石カウンター、ミラータイルのキッチンパネル、濃色無垢フローリング) の写真

This renovation and addition project, located in Bloomfield Hills, was completed in 2016. A master suite, located on the second floor and overlooking the backyard, was created that featured a his and hers bathroom, staging rooms, separate walk-in-closets, and a vaulted skylight in the hallways. The kitchen was stripped down and opened up to allow for gathering and prep work. Fully-custom cabinetry and a statement range help this room feel one-of-a-kind. To allow for family activities, an indoor gymnasium was created that can be used for basketball, soccer, and indoor hockey. An outdoor oasis was also designed that features an in-ground pool, outdoor trellis, BBQ area, see-through fireplace, and pool house. Unique colonial traits were accentuated in the design by the addition of an exterior colonnade, brick patterning, and trim work. The renovation and addition had to match the unique character of the existing house, so great care was taken to match every detail to ensure a seamless transition from old to new.
ラグジュアリーなホームバー (濃色無垢フローリング、塗装フローリング、アンダーカウンターシンク) の写真
1