ラグジュアリーなベージュのホームバー (ライムストーンカウンター、大理石カウンター) の写真
絞り込み:
資材コスト
並び替え:今日の人気順
写真 1〜20 枚目(全 38 枚)
1/5
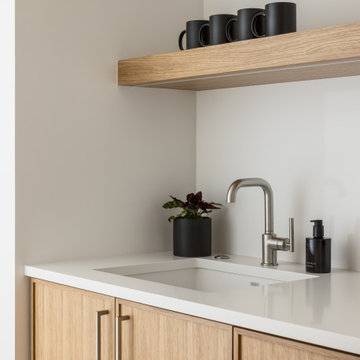
カンザスシティにあるラグジュアリーな小さなモダンスタイルのおしゃれなウェット バー (I型、アンダーカウンターシンク、フラットパネル扉のキャビネット、茶色いキャビネット、大理石カウンター、白いキッチンパネル、大理石のキッチンパネル、淡色無垢フローリング、茶色い床、白いキッチンカウンター) の写真
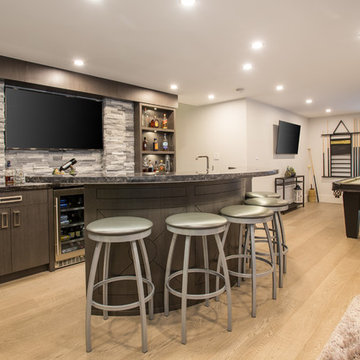
Phillip Cocker Photography
The Decadent Adult Retreat! Bar, Wine Cellar, 3 Sports TV's, Pool Table, Fireplace and Exterior Hot Tub.
A custom bar was designed my McCabe Design & Interiors to fit the homeowner's love of gathering with friends and entertaining whilst enjoying great conversation, sports tv, or playing pool. The original space was reconfigured to allow for this large and elegant bar. Beside it, and easily accessible for the homeowner bartender is a walk-in wine cellar. Custom millwork was designed and built to exact specifications including a routered custom design on the curved bar. A two-tiered bar was created to allow preparation on the lower level. Across from the bar, is a sitting area and an electric fireplace. Three tv's ensure maximum sports coverage. Lighting accents include slims, led puck, and rope lighting under the bar. A sonas and remotely controlled lighting finish this entertaining haven.
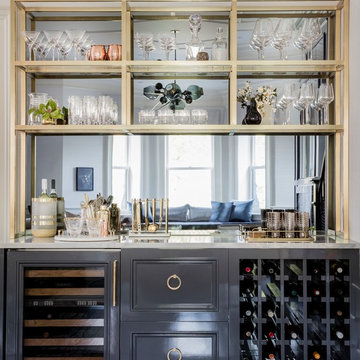
Photography by Michael J. Lee
ボストンにあるラグジュアリーな中くらいなトランジショナルスタイルのおしゃれなホームバー (I型、シンクなし、落し込みパネル扉のキャビネット、グレーのキャビネット、大理石カウンター、ミラータイルのキッチンパネル) の写真
ボストンにあるラグジュアリーな中くらいなトランジショナルスタイルのおしゃれなホームバー (I型、シンクなし、落し込みパネル扉のキャビネット、グレーのキャビネット、大理石カウンター、ミラータイルのキッチンパネル) の写真
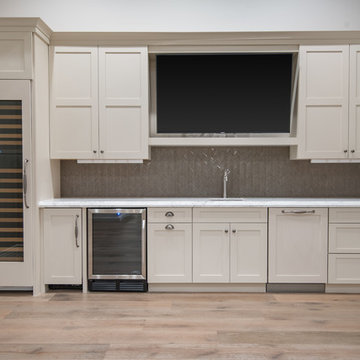
We built a dream home on this 1.4 acre lot in beautiful Paradise Valley. The property boasts breathtaking Mummy Mountain views from the back and Scottsdale Mountain views from the front. There are so few properties that enjoy the spectacular views this home has to offer.

ニューヨークにあるラグジュアリーな小さなトランジショナルスタイルのおしゃれな着席型バー (コの字型、ガラス扉のキャビネット、濃色木目調キャビネット、大理石カウンター、白いキッチンカウンター、アンダーカウンターシンク、大理石の床、白い床) の写真
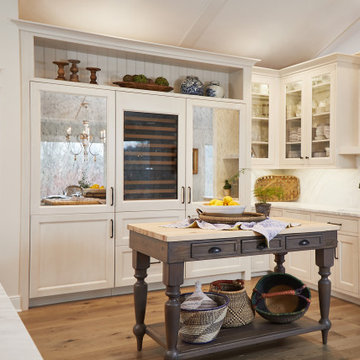
In this kitchen bar area, another workspace has been laid out to maximize the space’s hosting potential. This cozy corner features a large worktable, marble countertop, undermount sink, large wine refrigerator, and ample upper and lower cabinetry. Custom vintage-inspired mirrored cabinetry doors are a beautiful design moment bringing sparkle into the space.
Cabinetry: Grabill Cabinets,
Countertops: Grothouse, Great Lakes Granite,
Range Hood: Raw Urth,
Builder: Ron Wassenaar,
Interior Designer: Diane Hasso Studios,
Photography: Ashley Avila Photography
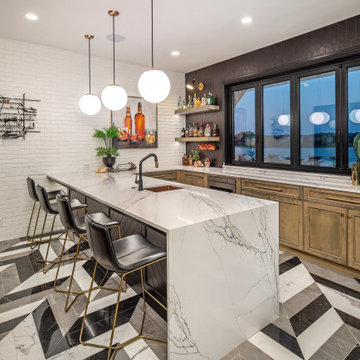
オマハにあるラグジュアリーな巨大なトランジショナルスタイルのおしゃれなウェット バー (コの字型、アンダーカウンターシンク、落し込みパネル扉のキャビネット、中間色木目調キャビネット、大理石カウンター、磁器タイルの床、マルチカラーの床、白いキッチンカウンター) の写真
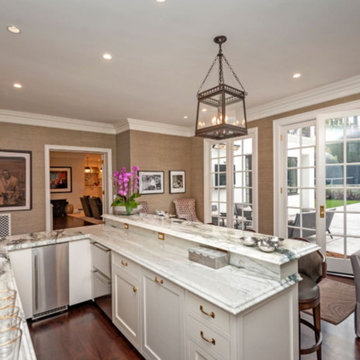
ロサンゼルスにあるラグジュアリーな広いトランジショナルスタイルのおしゃれな着席型バー (アンダーカウンターシンク、白いキャビネット、大理石カウンター、白いキッチンパネル、濃色無垢フローリング、ll型、落し込みパネル扉のキャビネット、大理石のキッチンパネル) の写真
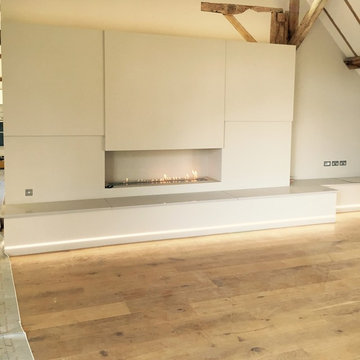
No more duties, no more smells,no more cleaning, no more dangerious,the bioethanol is a modern and ecological natural fuel (it is a part of renewable and eco-friendly energies) which does not produce smokes.Really Nice idea to owning an interlligent bioethanol burners!
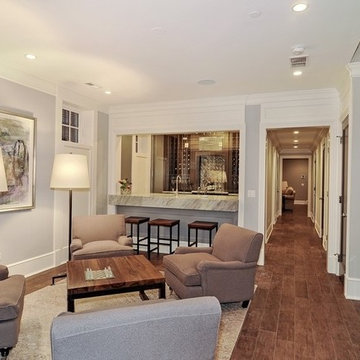
VHT Studios/James Wallace
シカゴにあるラグジュアリーな中くらいなトランジショナルスタイルのおしゃれなウェット バー (ll型、落し込みパネル扉のキャビネット、中間色木目調キャビネット、グレーのキッチンパネル、石タイルのキッチンパネル、セラミックタイルの床、大理石カウンター、茶色い床) の写真
シカゴにあるラグジュアリーな中くらいなトランジショナルスタイルのおしゃれなウェット バー (ll型、落し込みパネル扉のキャビネット、中間色木目調キャビネット、グレーのキッチンパネル、石タイルのキッチンパネル、セラミックタイルの床、大理石カウンター、茶色い床) の写真
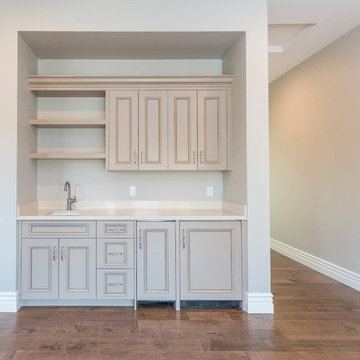
This 7,000 square foot Spec Home in the Arcadia Silverleaf neighborhood was designed by Red Egg Design Group in conjunction with Marbella Homes. All of the finishes, millwork, doors, light fixtures, and appliances were specified by Red Egg and created this Modern Spanish Revival-style home for the future family to enjoy
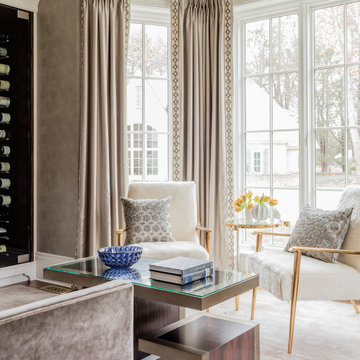
ボストンにあるラグジュアリーな広いトランジショナルスタイルのおしゃれなウェット バー (I型、アンダーカウンターシンク、落し込みパネル扉のキャビネット、白いキャビネット、大理石カウンター、ベージュキッチンパネル、大理石のキッチンパネル、濃色無垢フローリング、茶色い床、ベージュのキッチンカウンター) の写真
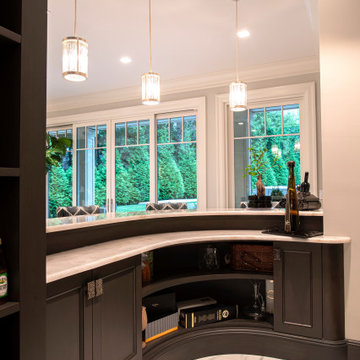
ニューヨークにあるラグジュアリーな小さなトラディショナルスタイルのおしゃれなホームバー (コの字型、アンダーカウンターシンク、ガラス扉のキャビネット、濃色木目調キャビネット、大理石カウンター、大理石の床、白い床、白いキッチンカウンター) の写真
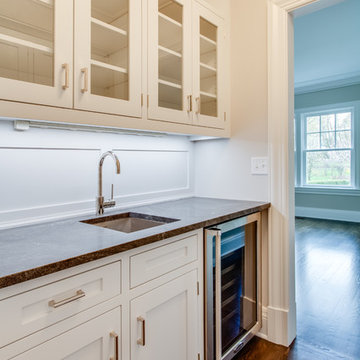
他の地域にあるラグジュアリーな広いトランジショナルスタイルのおしゃれなウェット バー (コの字型、アンダーカウンターシンク、ガラス扉のキャビネット、白いキャビネット、大理石カウンター、白いキッチンパネル、無垢フローリング、茶色い床) の写真

This large gated estate includes one of the original Ross cottages that served as a summer home for people escaping San Francisco's fog. We took the main residence built in 1941 and updated it to the current standards of 2020 while keeping the cottage as a guest house. A massive remodel in 1995 created a classic white kitchen. To add color and whimsy, we installed window treatments fabricated from a Josef Frank citrus print combined with modern furnishings. Throughout the interiors, foliate and floral patterned fabrics and wall coverings blur the inside and outside worlds.
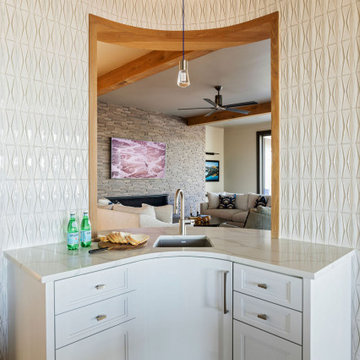
チャールストンにあるラグジュアリーな小さなビーチスタイルのおしゃれなウェット バー (コの字型、ドロップインシンク、白いキャビネット、大理石カウンター、白いキッチンパネル、磁器タイルのキッチンパネル、淡色無垢フローリング、茶色い床、白いキッチンカウンター) の写真
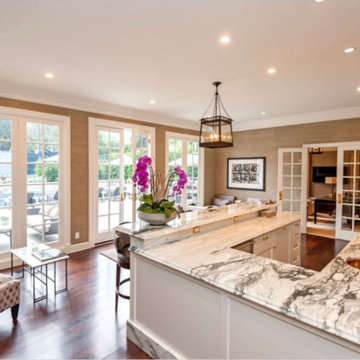
ロサンゼルスにあるラグジュアリーな広いトランジショナルスタイルのおしゃれな着席型バー (アンダーカウンターシンク、白いキャビネット、大理石カウンター、白いキッチンパネル、濃色無垢フローリング、ll型、落し込みパネル扉のキャビネット、大理石のキッチンパネル) の写真

Phillip Crocker Photography
The Decadent Adult Retreat! Bar, Wine Cellar, 3 Sports TV's, Pool Table, Fireplace and Exterior Hot Tub.
A custom bar was designed my McCabe Design & Interiors to fit the homeowner's love of gathering with friends and entertaining whilst enjoying great conversation, sports tv, or playing pool. The original space was reconfigured to allow for this large and elegant bar. Beside it, and easily accessible for the homeowner bartender is a walk-in wine cellar. Custom millwork was designed and built to exact specifications including a routered custom design on the curved bar. A two-tiered bar was created to allow preparation on the lower level. Across from the bar, is a sitting area and an electric fireplace. Three tv's ensure maximum sports coverage. Lighting accents include slims, led puck, and rope lighting under the bar. A sonas and remotely controlled lighting finish this entertaining haven.
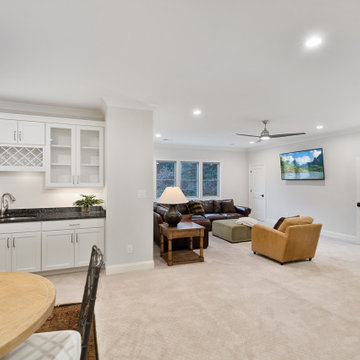
ダラスにあるラグジュアリーな広いヴィクトリアン調のおしゃれなホームバー (アンダーカウンターシンク、白いキャビネット、大理石カウンター、白いキッチンパネル、黒いキッチンカウンター) の写真
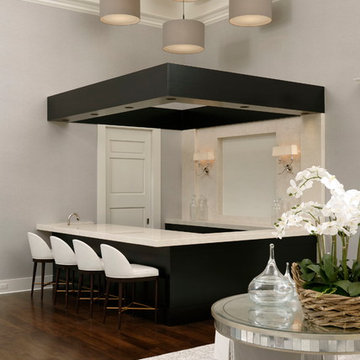
Home-Bar, Lighting
ワシントンD.C.にあるラグジュアリーな広いトラディショナルスタイルのおしゃれな着席型バー (コの字型、ドロップインシンク、フラットパネル扉のキャビネット、黒いキャビネット、大理石カウンター、白いキッチンパネル、大理石のキッチンパネル、濃色無垢フローリング、茶色い床) の写真
ワシントンD.C.にあるラグジュアリーな広いトラディショナルスタイルのおしゃれな着席型バー (コの字型、ドロップインシンク、フラットパネル扉のキャビネット、黒いキャビネット、大理石カウンター、白いキッチンパネル、大理石のキッチンパネル、濃色無垢フローリング、茶色い床) の写真
ラグジュアリーなベージュのホームバー (ライムストーンカウンター、大理石カウンター) の写真
1