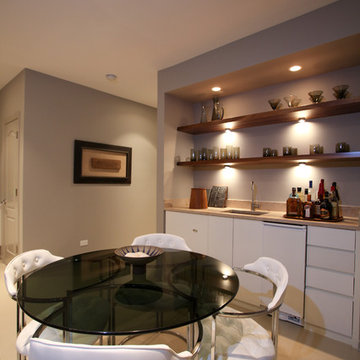ラグジュアリーなブラウンのホームバー (白いキャビネット、黄色いキャビネット) の写真
絞り込み:
資材コスト
並び替え:今日の人気順
写真 1〜20 枚目(全 71 枚)
1/5
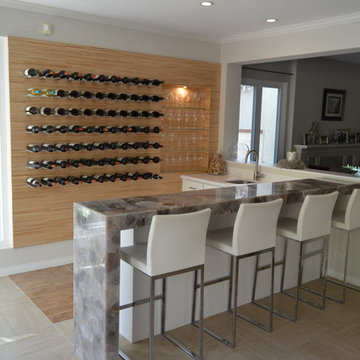
Amazingly transformed!!!
ロサンゼルスにあるラグジュアリーな広いシャビーシック調のおしゃれな着席型バー (L型、アンダーカウンターシンク、白いキャビネット、セラミックタイルの床、ベージュの床) の写真
ロサンゼルスにあるラグジュアリーな広いシャビーシック調のおしゃれな着席型バー (L型、アンダーカウンターシンク、白いキャビネット、セラミックタイルの床、ベージュの床) の写真

A stunning Basement Home Bar and Wine Room, complete with a Wet Bar and Curved Island with seating for 5. Beautiful glass teardrop shaped pendants cascade from the back wall.

A stunning Basement Home Bar and Wine Room, complete with a Wet Bar and Curved Island with seating for 5. Beautiful glass teardrop shaped pendants cascade from the back wall.

Mini Bar & living room Cabinets & Fire place mantle with T.V moldings.
ロサンゼルスにあるラグジュアリーな広いトランジショナルスタイルのおしゃれなホームバー (無垢フローリング、コの字型、アンダーカウンターシンク、ガラス扉のキャビネット、白いキャビネット、茶色い床、黒いキッチンカウンター) の写真
ロサンゼルスにあるラグジュアリーな広いトランジショナルスタイルのおしゃれなホームバー (無垢フローリング、コの字型、アンダーカウンターシンク、ガラス扉のキャビネット、白いキャビネット、茶色い床、黒いキッチンカウンター) の写真
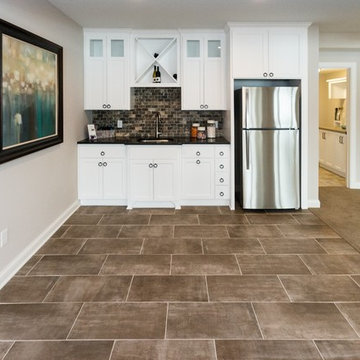
The lower level walk out is the perfect entertaining space for children and guests. The family room features a 6” raised ceiling, recreation/game area with game closet and wet bar with a full-sized fridge.

ボルチモアにあるラグジュアリーな広いビーチスタイルのおしゃれなウェット バー (I型、アンダーカウンターシンク、白いキャビネット、青いキッチンパネル、モザイクタイルのキッチンパネル、ベージュの床、ベージュのキッチンカウンター) の写真

Pool House
www.jacobelliott.com
サンフランシスコにあるラグジュアリーな巨大なコンテンポラリースタイルのおしゃれな着席型バー (アンダーカウンターシンク、フラットパネル扉のキャビネット、白いキャビネット、グレーの床、グレーのキッチンカウンター、御影石カウンター、グレーのキッチンパネル、コンクリートの床) の写真
サンフランシスコにあるラグジュアリーな巨大なコンテンポラリースタイルのおしゃれな着席型バー (アンダーカウンターシンク、フラットパネル扉のキャビネット、白いキャビネット、グレーの床、グレーのキッチンカウンター、御影石カウンター、グレーのキッチンパネル、コンクリートの床) の写真
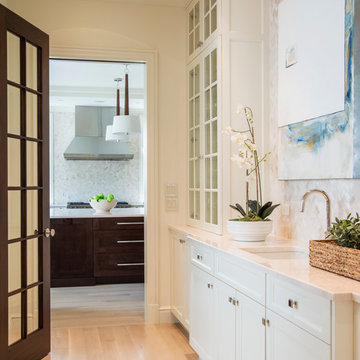
Photograph © Michael Wilkinson Photography
ワシントンD.C.にあるラグジュアリーな中くらいなトラディショナルスタイルのおしゃれなウェット バー (I型、アンダーカウンターシンク、落し込みパネル扉のキャビネット、白いキャビネット、大理石カウンター、ベージュキッチンパネル、モザイクタイルのキッチンパネル、淡色無垢フローリング) の写真
ワシントンD.C.にあるラグジュアリーな中くらいなトラディショナルスタイルのおしゃれなウェット バー (I型、アンダーカウンターシンク、落し込みパネル扉のキャビネット、白いキャビネット、大理石カウンター、ベージュキッチンパネル、モザイクタイルのキッチンパネル、淡色無垢フローリング) の写真
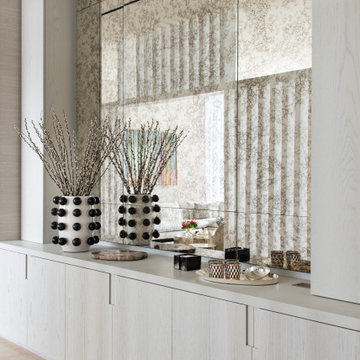
A built-in bar with concealed side cabinets and vintage Italian mirror to reflect natural light.
マイアミにあるラグジュアリーな巨大なコンテンポラリースタイルのおしゃれなドライ バー (I型、フラットパネル扉のキャビネット、白いキャビネット、トラバーチンの床、白いキッチンカウンター) の写真
マイアミにあるラグジュアリーな巨大なコンテンポラリースタイルのおしゃれなドライ バー (I型、フラットパネル扉のキャビネット、白いキャビネット、トラバーチンの床、白いキッチンカウンター) の写真
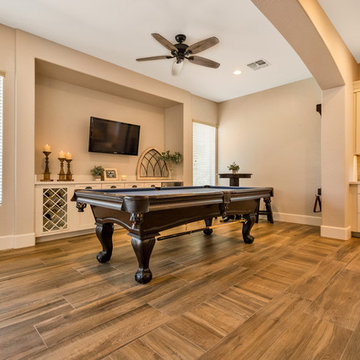
Extensive Kitchen, living area remodel complete!
There was a lot of demo, reframing and rearranging involved in this beautiful remodel to get it to it’s final result. We first had to remove every surface including several walls to open up the Kitchen to the living room and what is now a bar area where our clients can relax, play pool and watch TV. Off the Kitchen is a new laundry with extra storage and countertop space. In removing the walls in the kitchen, we were able to create a large island, move the appliances around and created a new open concept living space. The cabinets in the bar area, laundry and Kitchen perimeter are a white shaker style cabinet with the Island being a separate beautiful Grey color. All of the cabinets were topped with a gorgeous Vittoria white quartz countertop. The Kitchen was then completed with the stand out Grey Glazed Brick backsplash. Finally, the flooring! The home was also updated with a new 12x48 Aequa Tur wood look tile. We created a custom design with this tile at the entry way and transitioned between rooms with a soldier pattern. Lots of detail went into creating this beautiful space, let us know if you have any questions!

オレンジカウンティにあるラグジュアリーな広いビーチスタイルのおしゃれな着席型バー (コンクリートの床、グレーの床、I型、フラットパネル扉のキャビネット、白いキャビネット、青いキッチンパネル、木材のキッチンパネル、グレーのキッチンカウンター) の写真
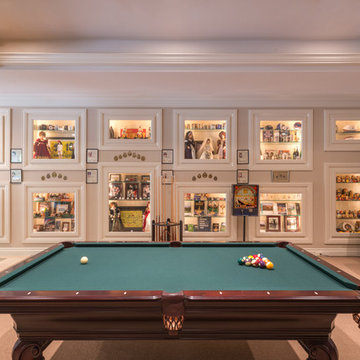
This game room was another addition and another opportunity in which to have display cabinetry for the client's vast collection. This time the cabinets were built into the walls on hidden hinged doors. LED lighting was used for illumination.
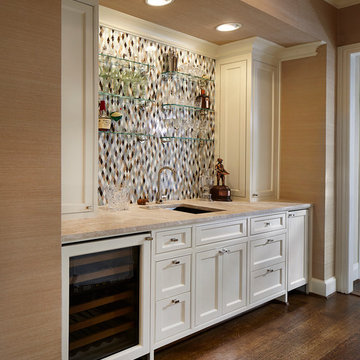
- CotY 2014 Regional Winner: Residential Kitchen Over $120,000
- CotY 2014 Dallas Chapter Winner: Residential Kitchen Over $120,000
Ken Vaughan - Vaughan Creative Media
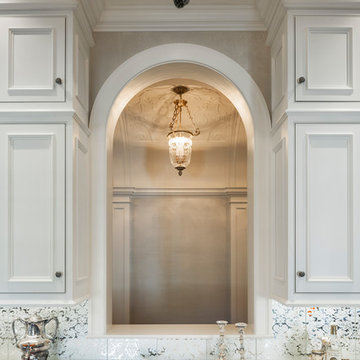
Tom Crane Photography
Interior Designer: Joanne Bateman Interiors
フィラデルフィアにあるラグジュアリーな巨大なトラディショナルスタイルのおしゃれなウェット バー (I型、アンダーカウンターシンク、インセット扉のキャビネット、白いキャビネット、大理石カウンター、白いキッチンパネル、濃色無垢フローリング) の写真
フィラデルフィアにあるラグジュアリーな巨大なトラディショナルスタイルのおしゃれなウェット バー (I型、アンダーカウンターシンク、インセット扉のキャビネット、白いキャビネット、大理石カウンター、白いキッチンパネル、濃色無垢フローリング) の写真
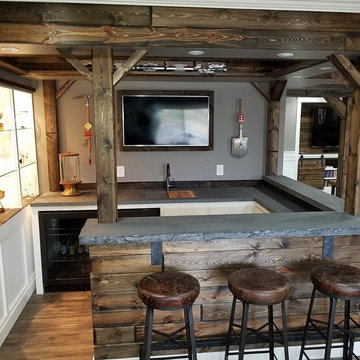
Weathered Barn Wood- Concrete Bar- Hidden Sink- Bar Project
ミネアポリスにあるラグジュアリーな広いコンテンポラリースタイルのおしゃれな着席型バー (コの字型、一体型シンク、落し込みパネル扉のキャビネット、白いキャビネット、コンクリートカウンター、茶色いキッチンパネル、木材のキッチンパネル、無垢フローリング、茶色い床) の写真
ミネアポリスにあるラグジュアリーな広いコンテンポラリースタイルのおしゃれな着席型バー (コの字型、一体型シンク、落し込みパネル扉のキャビネット、白いキャビネット、コンクリートカウンター、茶色いキッチンパネル、木材のキッチンパネル、無垢フローリング、茶色い床) の写真
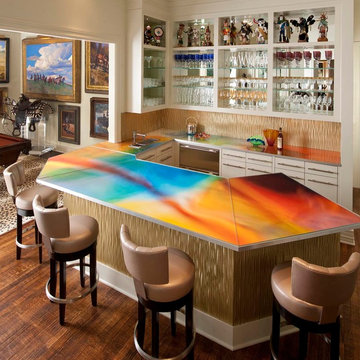
Richard Bettinger Art Photography blown up to use single image on entire U-shaped bar top. Photograph is on metal and topped with glass for protection. It is not backlit. The brilliance comes from his incredible art.
Photographer: Dan Piassick
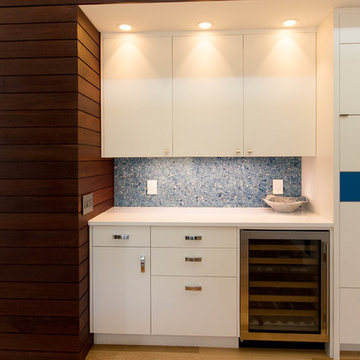
Net Zero House. Architect: Barley|Pfeiffer.
The bar area is directly across from the dining room. This provides convenient storage and easy access to the wine fridge. The hidden door in the massaranduba-clad wall serves as an entry closet.
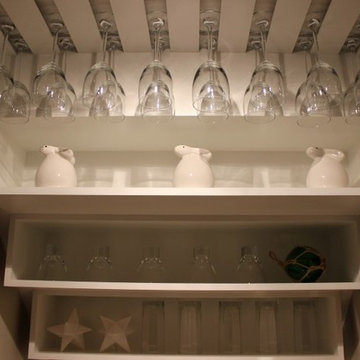
An unfinished basement got the glam treatment with a full home theater on sliding panel, cute bar under the stairs, fully kitted out servery and laundry room. An elegant palette of taupe and white with hand made counter tops complete the look. Light floors and custom work make this space a refined entertainment room.
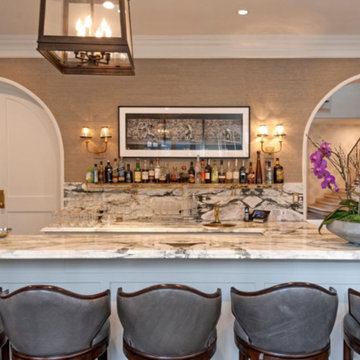
ロサンゼルスにあるラグジュアリーな広いトランジショナルスタイルのおしゃれなホームバー (ll型、アンダーカウンターシンク、落し込みパネル扉のキャビネット、白いキャビネット、大理石カウンター、白いキッチンパネル、大理石のキッチンパネル) の写真
ラグジュアリーなブラウンのホームバー (白いキャビネット、黄色いキャビネット) の写真
1
