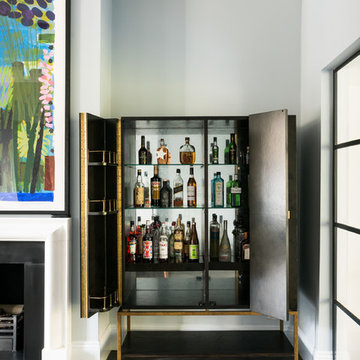ラグジュアリーなホームバー (黒いキャビネット、中間色木目調キャビネット、フラットパネル扉のキャビネット、無垢フローリング) の写真
絞り込み:
資材コスト
並び替え:今日の人気順
写真 1〜20 枚目(全 40 枚)

David Marlow Photography
デンバーにあるラグジュアリーな広いラスティックスタイルのおしゃれなウェット バー (I型、アンダーカウンターシンク、フラットパネル扉のキャビネット、グレーのキッチンパネル、メタルタイルのキッチンパネル、無垢フローリング、中間色木目調キャビネット、茶色い床、グレーのキッチンカウンター、ガラスカウンター) の写真
デンバーにあるラグジュアリーな広いラスティックスタイルのおしゃれなウェット バー (I型、アンダーカウンターシンク、フラットパネル扉のキャビネット、グレーのキッチンパネル、メタルタイルのキッチンパネル、無垢フローリング、中間色木目調キャビネット、茶色い床、グレーのキッチンカウンター、ガラスカウンター) の写真

Custom built dry bar serves the living room and kitchen and features a liquor bottle roll-out shelf.
Beautiful Custom Cabinetry by Ayr Cabinet Co. Tile by Halsey Tile Co.; Hardwood Flooring by Hoosier Hardwood Floors, LLC; Lighting by Kendall Lighting Center; Design by Nanci Wirt of N. Wirt Design & Gallery; Images by Marie Martin Kinney; General Contracting by Martin Bros. Contracting, Inc.
Products: Bar and Murphy Bed Cabinets - Walnut stained custom cabinetry. Vicostone Quartz in Bella top on the bar. Glazzio/Magical Forest Collection in Crystal Lagoon tile on the bar backsplash.

Home Bar
ジーロングにあるラグジュアリーな巨大なコンテンポラリースタイルのおしゃれな着席型バー (ll型、アンダーカウンターシンク、フラットパネル扉のキャビネット、中間色木目調キャビネット、クオーツストーンカウンター、木材のキッチンパネル、無垢フローリング) の写真
ジーロングにあるラグジュアリーな巨大なコンテンポラリースタイルのおしゃれな着席型バー (ll型、アンダーカウンターシンク、フラットパネル扉のキャビネット、中間色木目調キャビネット、クオーツストーンカウンター、木材のキッチンパネル、無垢フローリング) の写真

ヒューストンにあるラグジュアリーな巨大な地中海スタイルのおしゃれな着席型バー (ll型、フラットパネル扉のキャビネット、黒いキャビネット、マルチカラーのキッチンパネル、無垢フローリング、茶色い床、緑のキッチンカウンター、アンダーカウンターシンク) の写真

Ryan Garvin Photography, Robeson Design
デンバーにあるラグジュアリーな中くらいなインダストリアルスタイルのおしゃれなホームバー (フラットパネル扉のキャビネット、珪岩カウンター、グレーのキッチンパネル、レンガのキッチンパネル、無垢フローリング、グレーの床、I型、グレーのキッチンカウンター、中間色木目調キャビネット) の写真
デンバーにあるラグジュアリーな中くらいなインダストリアルスタイルのおしゃれなホームバー (フラットパネル扉のキャビネット、珪岩カウンター、グレーのキッチンパネル、レンガのキッチンパネル、無垢フローリング、グレーの床、I型、グレーのキッチンカウンター、中間色木目調キャビネット) の写真

シアトルにあるラグジュアリーな中くらいなミッドセンチュリースタイルのおしゃれなウェット バー (ll型、アンダーカウンターシンク、フラットパネル扉のキャビネット、黒いキャビネット、クオーツストーンカウンター、セラミックタイルのキッチンパネル、無垢フローリング、白いキッチンカウンター) の写真
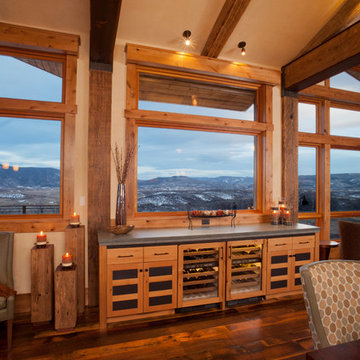
Tim Murphy - photographer
デンバーにあるラグジュアリーなコンテンポラリースタイルのおしゃれなホームバー (I型、フラットパネル扉のキャビネット、中間色木目調キャビネット、ガラスタイルのキッチンパネル、無垢フローリング、茶色い床、緑のキッチンカウンター) の写真
デンバーにあるラグジュアリーなコンテンポラリースタイルのおしゃれなホームバー (I型、フラットパネル扉のキャビネット、中間色木目調キャビネット、ガラスタイルのキッチンパネル、無垢フローリング、茶色い床、緑のキッチンカウンター) の写真

ポートランドにあるラグジュアリーな広いコンテンポラリースタイルのおしゃれなホームバー (I型、ドロップインシンク、フラットパネル扉のキャビネット、中間色木目調キャビネット、御影石カウンター、ベージュキッチンパネル、無垢フローリング、茶色い床、ベージュのキッチンカウンター) の写真
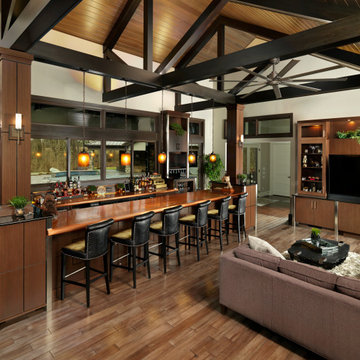
シンシナティにあるラグジュアリーな広いコンテンポラリースタイルのおしゃれな着席型バー (ll型、フラットパネル扉のキャビネット、中間色木目調キャビネット、銅製カウンター、無垢フローリング、茶色い床) の写真

Historical Renovation
Objective: The homeowners asked us to join the project after partial demo and construction was in full
swing. Their desire was to significantly enlarge and update the charming mid-century modern home to
meet the needs of their joined families and frequent social gatherings. It was critical though that the
expansion be seamless between old and new, where one feels as if the home “has always been this
way”.
Solution: We created spaces within rooms that allowed family to gather and socialize freely or allow for
private conversations. As constant entertainers, the couple wanted easier access to their favorite wines
than having to go to the basement cellar. A custom glass and stainless steel wine cellar was created
where bottles seem to float in the space between the dining room and kitchen area.
A nineteen foot long island dominates the great room as well as any social gathering where it is
generally spread from end to end with food and surrounded by friends and family.
Aside of the master suite, three oversized bedrooms each with a large en suite bath provide plenty of
space for kids returning from college and frequent visits from friends and family.
A neutral color palette was chosen throughout to bring warmth into the space but not fight with the
clients’ collections of art, antique rugs and furnishings. Soaring ceiling, windows and huge sliding doors
bring the naturalness of the large wooded lot inside while lots of natural wood and stone was used to
further complement the outdoors and their love of nature.
Outside, a large ground level fire-pit surrounded by comfortable chairs is another favorite gathering
spot.
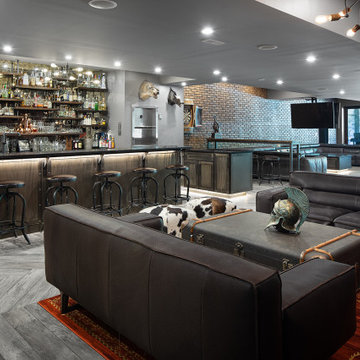
他の地域にあるラグジュアリーな広いモダンスタイルのおしゃれな着席型バー (ll型、アンダーカウンターシンク、フラットパネル扉のキャビネット、中間色木目調キャビネット、御影石カウンター、マルチカラーのキッチンパネル、ガラスタイルのキッチンパネル、無垢フローリング、グレーの床、グレーのキッチンカウンター) の写真
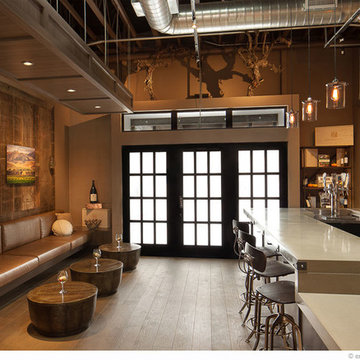
Erin Feinblatt
サンタバーバラにあるラグジュアリーな広いコンテンポラリースタイルのおしゃれな着席型バー (コの字型、フラットパネル扉のキャビネット、中間色木目調キャビネット、無垢フローリング、茶色い床、ベージュのキッチンカウンター) の写真
サンタバーバラにあるラグジュアリーな広いコンテンポラリースタイルのおしゃれな着席型バー (コの字型、フラットパネル扉のキャビネット、中間色木目調キャビネット、無垢フローリング、茶色い床、ベージュのキッチンカウンター) の写真
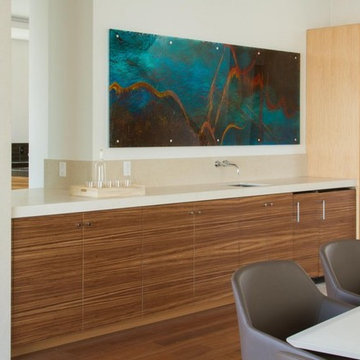
Wet bar with integrated fridge, ice maker and wine/beverage center. Original Fred Gemmell custom painting above the bar.
Art program provided by Nico Gemell Gallery.
Roland Bishop Photgraphy
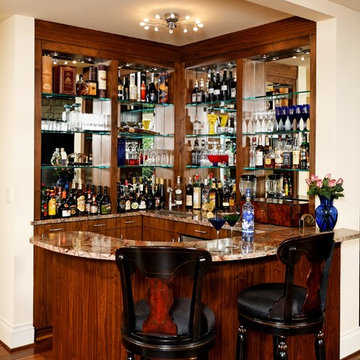
Greg Hadley
ワシントンD.C.にあるラグジュアリーな巨大なトランジショナルスタイルのおしゃれな着席型バー (L型、フラットパネル扉のキャビネット、中間色木目調キャビネット、無垢フローリング) の写真
ワシントンD.C.にあるラグジュアリーな巨大なトランジショナルスタイルのおしゃれな着席型バー (L型、フラットパネル扉のキャビネット、中間色木目調キャビネット、無垢フローリング) の写真
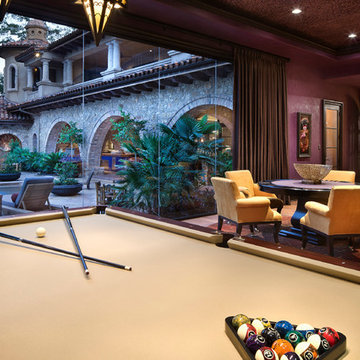
ヒューストンにあるラグジュアリーな巨大な地中海スタイルのおしゃれな着席型バー (茶色いキッチンパネル、黒いキッチンカウンター、フラットパネル扉のキャビネット、黒いキャビネット、アンダーカウンターシンク、無垢フローリング) の写真
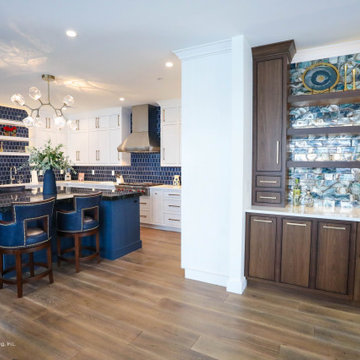
Custom built dry bar serves the living room and kitchen and features a liquor bottle roll-out shelf.
Beautiful Custom Cabinetry by Ayr Cabinet Co. Tile by Halsey Tile Co.; Hardwood Flooring by Hoosier Hardwood Floors, LLC; Lighting by Kendall Lighting Center; Design by Nanci Wirt of N. Wirt Design & Gallery; Images by Marie Martin Kinney; General Contracting by Martin Bros. Contracting, Inc.
Products: Bar and Murphy Bed Cabinets - Walnut stained custom cabinetry. Vicostone Quartz in Bella top on the bar. Glazzio/Magical Forest Collection in Crystal Lagoon tile on the bar backsplash.
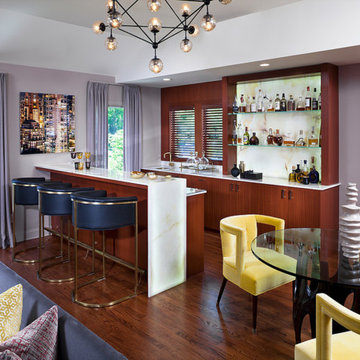
in this great room addition we designed a modern cherry flat panel bar and onyx waterfall 2 level floating bar. the onyx is underlit for high drama. the glass top arteriors game table is surrounded by vintage yellow mohair game chairs.
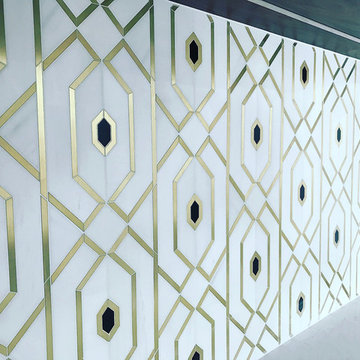
モントリオールにあるラグジュアリーな中くらいなコンテンポラリースタイルのおしゃれな着席型バー (ll型、アンダーカウンターシンク、フラットパネル扉のキャビネット、中間色木目調キャビネット、マルチカラーのキッチンパネル、モザイクタイルのキッチンパネル、無垢フローリング、茶色い床) の写真
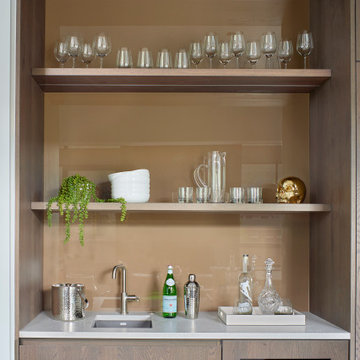
High glass bronze glass with led lighting makes this swanky bar an inviting addition to the adjacent kitchen.
デンバーにあるラグジュアリーな中くらいなコンテンポラリースタイルのおしゃれなウェット バー (I型、アンダーカウンターシンク、フラットパネル扉のキャビネット、中間色木目調キャビネット、クオーツストーンカウンター、茶色いキッチンパネル、ガラス板のキッチンパネル、無垢フローリング、茶色い床、グレーのキッチンカウンター) の写真
デンバーにあるラグジュアリーな中くらいなコンテンポラリースタイルのおしゃれなウェット バー (I型、アンダーカウンターシンク、フラットパネル扉のキャビネット、中間色木目調キャビネット、クオーツストーンカウンター、茶色いキッチンパネル、ガラス板のキッチンパネル、無垢フローリング、茶色い床、グレーのキッチンカウンター) の写真
ラグジュアリーなホームバー (黒いキャビネット、中間色木目調キャビネット、フラットパネル扉のキャビネット、無垢フローリング) の写真
1
