ブラウンのホームバー (木材のキッチンパネル、淡色無垢フローリング、磁器タイルの床) の写真
絞り込み:
資材コスト
並び替え:今日の人気順
写真 1〜20 枚目(全 79 枚)
1/5

ミネアポリスにある広いコンテンポラリースタイルのおしゃれな着席型バー (コの字型、黒いキャビネット、御影石カウンター、茶色いキッチンパネル、木材のキッチンパネル、淡色無垢フローリング、茶色い床、黒いキッチンカウンター) の写真
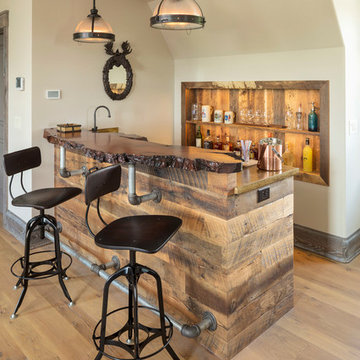
ミネアポリスにあるカントリー風のおしゃれな着席型バー (ll型、オープンシェルフ、木材カウンター、木材のキッチンパネル、淡色無垢フローリング、茶色いキッチンカウンター) の写真

他の地域にある高級な広いトラディショナルスタイルのおしゃれなウェット バー (コの字型、アンダーカウンターシンク、落し込みパネル扉のキャビネット、ベージュのキャビネット、クオーツストーンカウンター、木材のキッチンパネル、淡色無垢フローリング、黒いキッチンカウンター) の写真

Darren Setlow Photography
他の地域にある高級な中くらいなトラディショナルスタイルのおしゃれなウェット バー (ll型、フラットパネル扉のキャビネット、緑のキャビネット、ソープストーンカウンター、白いキッチンパネル、木材のキッチンパネル、磁器タイルの床、黒いキッチンカウンター) の写真
他の地域にある高級な中くらいなトラディショナルスタイルのおしゃれなウェット バー (ll型、フラットパネル扉のキャビネット、緑のキャビネット、ソープストーンカウンター、白いキッチンパネル、木材のキッチンパネル、磁器タイルの床、黒いキッチンカウンター) の写真
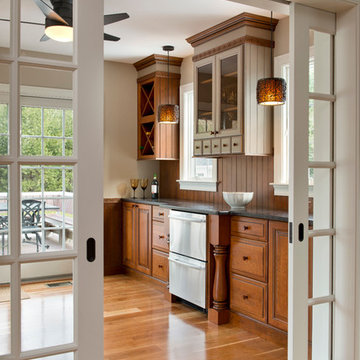
Designed by Amy Mood
Photo by Nat Rae
ボストンにある中くらいなトラディショナルスタイルのおしゃれなウェット バー (I型、シンクなし、濃色木目調キャビネット、御影石カウンター、茶色いキッチンパネル、木材のキッチンパネル、淡色無垢フローリング) の写真
ボストンにある中くらいなトラディショナルスタイルのおしゃれなウェット バー (I型、シンクなし、濃色木目調キャビネット、御影石カウンター、茶色いキッチンパネル、木材のキッチンパネル、淡色無垢フローリング) の写真

With a beautiful light taupe color pallet, this shabby chic retreat combines beautiful natural stone and rustic barn board wood to create a farmhouse like abode. High ceilings, open floor plans and unique design touches all work together in creating this stunning retreat.
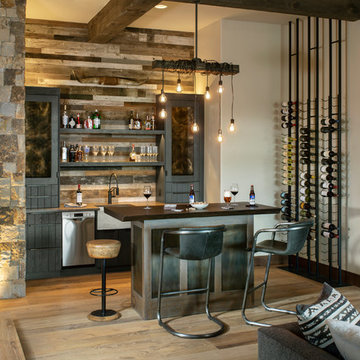
Photographer - Kimberly Gavin
他の地域にあるラスティックスタイルのおしゃれな着席型バー (オープンシェルフ、木材のキッチンパネル、淡色無垢フローリング、黒いキッチンカウンター) の写真
他の地域にあるラスティックスタイルのおしゃれな着席型バー (オープンシェルフ、木材のキッチンパネル、淡色無垢フローリング、黒いキッチンカウンター) の写真
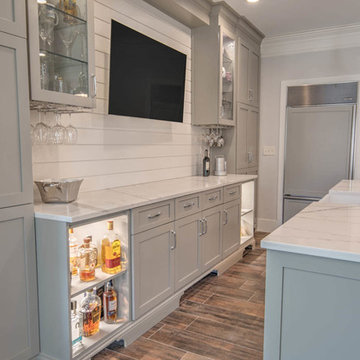
James Harris
アトランタにあるお手頃価格の中くらいなカントリー風のおしゃれなホームバー (シェーカースタイル扉のキャビネット、グレーのキャビネット、人工大理石カウンター、白いキッチンパネル、木材のキッチンパネル、磁器タイルの床、茶色い床、白いキッチンカウンター) の写真
アトランタにあるお手頃価格の中くらいなカントリー風のおしゃれなホームバー (シェーカースタイル扉のキャビネット、グレーのキャビネット、人工大理石カウンター、白いキッチンパネル、木材のキッチンパネル、磁器タイルの床、茶色い床、白いキッチンカウンター) の写真

Antique Hit-Skip Oak Flooring used as an accent wall and exposed beams featured in this rustic bar area. Photo by Kimberly Gavin Photography.
デンバーにある中くらいなラスティックスタイルのおしゃれな着席型バー (ll型、シェーカースタイル扉のキャビネット、ヴィンテージ仕上げキャビネット、茶色いキッチンパネル、木材のキッチンパネル、淡色無垢フローリング、茶色い床) の写真
デンバーにある中くらいなラスティックスタイルのおしゃれな着席型バー (ll型、シェーカースタイル扉のキャビネット、ヴィンテージ仕上げキャビネット、茶色いキッチンパネル、木材のキッチンパネル、淡色無垢フローリング、茶色い床) の写真

Shooting Star Photography
In Collaboration with Charles Cudd Co.
ミネアポリスにあるお手頃価格の中くらいなコンテンポラリースタイルのおしゃれなウェット バー (I型、アンダーカウンターシンク、シェーカースタイル扉のキャビネット、白いキャビネット、御影石カウンター、白いキッチンパネル、木材のキッチンパネル、淡色無垢フローリング、マルチカラーのキッチンカウンター) の写真
ミネアポリスにあるお手頃価格の中くらいなコンテンポラリースタイルのおしゃれなウェット バー (I型、アンダーカウンターシンク、シェーカースタイル扉のキャビネット、白いキャビネット、御影石カウンター、白いキッチンパネル、木材のキッチンパネル、淡色無垢フローリング、マルチカラーのキッチンカウンター) の写真
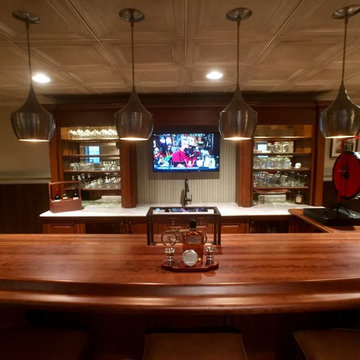
Countertop Wood: Cherry
Construction Style: Edge Grain
Countertop Thickness: 1-1/2"
Size: 25 1/16" x 151 13/32"
Countertop Edge Profile: Standard Roman Ogee, 1/8” Roundover
Wood Countertop Finish: Durata® Waterproof Permanent Finish in Matte sheen
Wood Stain: Hazelnut Stock Stain (#03004) and Hand Rubbed Black Glaze (#04715)
Job: 20522
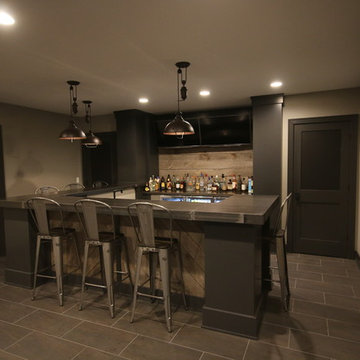
シカゴにある中くらいなインダストリアルスタイルのおしゃれな着席型バー (コの字型、コンクリートカウンター、茶色いキッチンパネル、木材のキッチンパネル、磁器タイルの床、グレーの床、グレーのキッチンカウンター) の写真
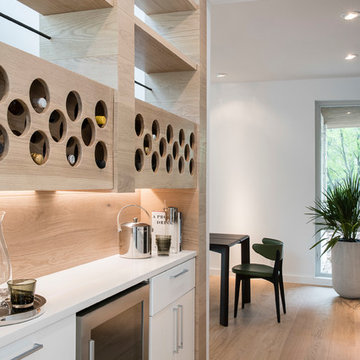
Casey Woods Photography
オースティンにある高級な中くらいなコンテンポラリースタイルのおしゃれなホームバー (I型、シンクなし、フラットパネル扉のキャビネット、白いキャビネット、人工大理石カウンター、木材のキッチンパネル、白いキッチンカウンター、淡色無垢フローリング) の写真
オースティンにある高級な中くらいなコンテンポラリースタイルのおしゃれなホームバー (I型、シンクなし、フラットパネル扉のキャビネット、白いキャビネット、人工大理石カウンター、木材のキッチンパネル、白いキッチンカウンター、淡色無垢フローリング) の写真
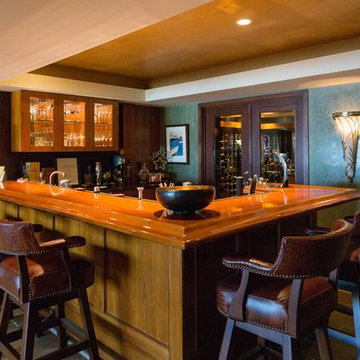
デンバーにある高級な中くらいなモダンスタイルのおしゃれな着席型バー (L型、アンダーカウンターシンク、ガラス扉のキャビネット、中間色木目調キャビネット、木材カウンター、茶色いキッチンパネル、木材のキッチンパネル、磁器タイルの床、ベージュの床) の写真
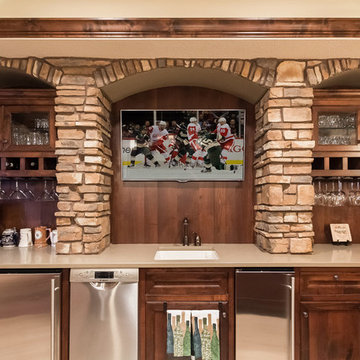
Stone feature at back bar ©Finished Basement Company
ミネアポリスにある中くらいなトラディショナルスタイルのおしゃれな着席型バー (コの字型、アンダーカウンターシンク、落し込みパネル扉のキャビネット、濃色木目調キャビネット、クオーツストーンカウンター、茶色いキッチンパネル、木材のキッチンパネル、磁器タイルの床、ベージュの床、ベージュのキッチンカウンター) の写真
ミネアポリスにある中くらいなトラディショナルスタイルのおしゃれな着席型バー (コの字型、アンダーカウンターシンク、落し込みパネル扉のキャビネット、濃色木目調キャビネット、クオーツストーンカウンター、茶色いキッチンパネル、木材のキッチンパネル、磁器タイルの床、ベージュの床、ベージュのキッチンカウンター) の写真
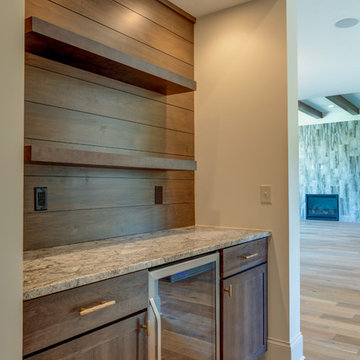
Tucked in a hallway, this home bar is a perfect combination of rustic and chic. Moody countertops stand in contrast to the dark wooden cabinets.
Photo Credit: Tom Graham
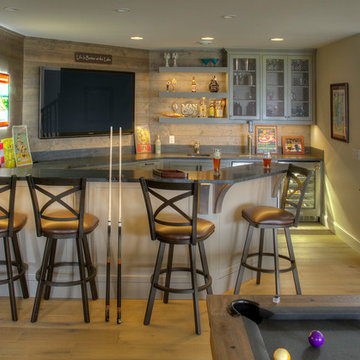
ミネアポリスにある中くらいなトラディショナルスタイルのおしゃれな着席型バー (コの字型、アンダーカウンターシンク、オープンシェルフ、黒いキャビネット、御影石カウンター、木材のキッチンパネル、淡色無垢フローリング、グレーのキッチンカウンター) の写真

*** This model home won the Wichita Area Builders Association Fall 2016 Parade of Homes awards for Master Suite & Bath, Effective Design and Pick of the Parade! ***
This beautiful home was built by Paul Gray Homes, LLC. I collaborated with Paul on the finish and lighting selections. I then created new furniture schemes for the living room and dining room and accessorized the spaces to pull together this transitional look that is currently popular in the Wichita market. Paul and I decided to go a bit more glam in the master bathroom and it really paid off. Isn't it gorgeous? WABA's judges sure thought so!
Gavin Peters Photography
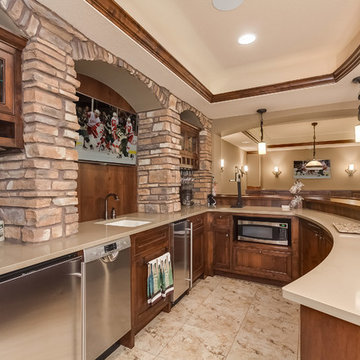
This spacious wet bar features a beautiful curved beige countertop that sits atop custom cabinets. The bar is equipped with a microwave, a dishwasher and a refrigerator for convenient entertaining. ©Finished Basement Company

Built by: Ruben Alamillo
ruby2sday52@gmail.com
951.941.8304
This bar features a wine refrigerator at each end and doors applied to match the cabinet doors.
Materials used for this project are a 36”x 12’ Parota live edge slab for the countertop, paint grade plywood for the cabinets, and 1/2” x 2” x 12” wood planks that were painted & textured for the wall background. The shelves and decor provided by the designer.
ブラウンのホームバー (木材のキッチンパネル、淡色無垢フローリング、磁器タイルの床) の写真
1