中くらいなホームバー (木材のキッチンパネル、落し込みパネル扉のキャビネット) の写真
絞り込み:
資材コスト
並び替え:今日の人気順
写真 1〜20 枚目(全 73 枚)
1/4

Picture Perfect House
シカゴにある中くらいなトランジショナルスタイルのおしゃれなウェット バー (I型、白いキッチンパネル、木材のキッチンパネル、黒い床、黒いキッチンカウンター、中間色木目調キャビネット、アンダーカウンターシンク、落し込みパネル扉のキャビネット、ソープストーンカウンター、スレートの床) の写真
シカゴにある中くらいなトランジショナルスタイルのおしゃれなウェット バー (I型、白いキッチンパネル、木材のキッチンパネル、黒い床、黒いキッチンカウンター、中間色木目調キャビネット、アンダーカウンターシンク、落し込みパネル扉のキャビネット、ソープストーンカウンター、スレートの床) の写真

ニューヨークにある中くらいなトラディショナルスタイルのおしゃれな着席型バー (L型、アンダーカウンターシンク、落し込みパネル扉のキャビネット、濃色木目調キャビネット、御影石カウンター、茶色いキッチンパネル、木材のキッチンパネル、無垢フローリング、茶色い床、マルチカラーのキッチンカウンター) の写真

Patrick Brickman
チャールストンにあるラグジュアリーな中くらいなカントリー風のおしゃれなウェット バー (青いキャビネット、白いキッチンカウンター、I型、アンダーカウンターシンク、落し込みパネル扉のキャビネット、大理石カウンター、白いキッチンパネル、木材のキッチンパネル、無垢フローリング、茶色い床) の写真
チャールストンにあるラグジュアリーな中くらいなカントリー風のおしゃれなウェット バー (青いキャビネット、白いキッチンカウンター、I型、アンダーカウンターシンク、落し込みパネル扉のキャビネット、大理石カウンター、白いキッチンパネル、木材のキッチンパネル、無垢フローリング、茶色い床) の写真
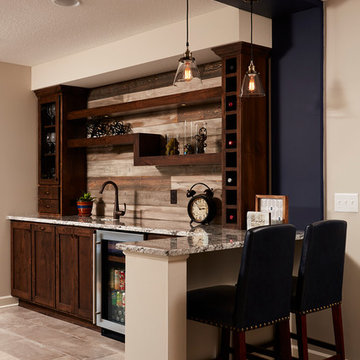
ミネアポリスにある高級な中くらいなトラディショナルスタイルのおしゃれなウェット バー (L型、アンダーカウンターシンク、落し込みパネル扉のキャビネット、濃色木目調キャビネット、御影石カウンター、茶色いキッチンパネル、木材のキッチンパネル、セラミックタイルの床) の写真
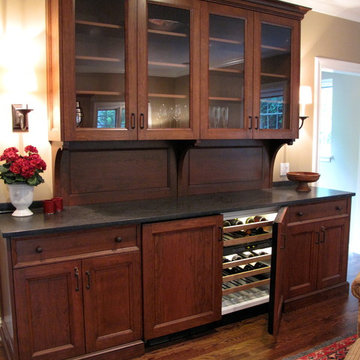
© 2012 Change Design Group
シカゴにあるお手頃価格の中くらいなトラディショナルスタイルのおしゃれなウェット バー (I型、シンクなし、落し込みパネル扉のキャビネット、濃色木目調キャビネット、ソープストーンカウンター、茶色いキッチンパネル、木材のキッチンパネル、濃色無垢フローリング、茶色い床) の写真
シカゴにあるお手頃価格の中くらいなトラディショナルスタイルのおしゃれなウェット バー (I型、シンクなし、落し込みパネル扉のキャビネット、濃色木目調キャビネット、ソープストーンカウンター、茶色いキッチンパネル、木材のキッチンパネル、濃色無垢フローリング、茶色い床) の写真

Bar Area
マイアミにあるラグジュアリーな中くらいなトランジショナルスタイルのおしゃれなウェット バー (コの字型、アンダーカウンターシンク、落し込みパネル扉のキャビネット、濃色木目調キャビネット、大理石カウンター、茶色いキッチンパネル、木材のキッチンパネル、大理石の床、マルチカラーの床、マルチカラーのキッチンカウンター) の写真
マイアミにあるラグジュアリーな中くらいなトランジショナルスタイルのおしゃれなウェット バー (コの字型、アンダーカウンターシンク、落し込みパネル扉のキャビネット、濃色木目調キャビネット、大理石カウンター、茶色いキッチンパネル、木材のキッチンパネル、大理石の床、マルチカラーの床、マルチカラーのキッチンカウンター) の写真
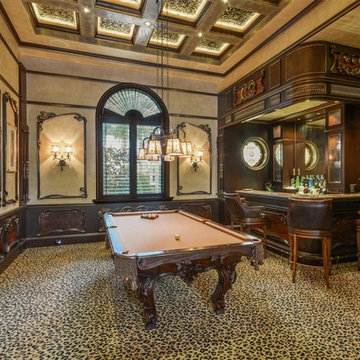
Interior of the billiard room.
マイアミにある中くらいな地中海スタイルのおしゃれな着席型バー (ll型、落し込みパネル扉のキャビネット、濃色木目調キャビネット、オニキスカウンター、木材のキッチンパネル、カーペット敷き) の写真
マイアミにある中くらいな地中海スタイルのおしゃれな着席型バー (ll型、落し込みパネル扉のキャビネット、濃色木目調キャビネット、オニキスカウンター、木材のキッチンパネル、カーペット敷き) の写真

Part bar and part drop-zone, this multi-use space provides functional storage and counter space whether they're hosting a party or organizing the kids' schedules.
© Deborah Scannell Photography
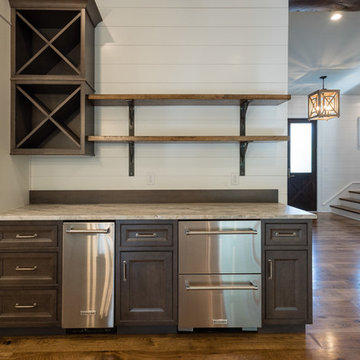
Insidesign
5933-D Peachtree Industrial Blvd.
Peachtree Corners, GA 30092
アトランタにある中くらいなカントリー風のおしゃれなウェット バー (I型、シンクなし、落し込みパネル扉のキャビネット、濃色木目調キャビネット、御影石カウンター、白いキッチンパネル、木材のキッチンパネル、濃色無垢フローリング、茶色い床) の写真
アトランタにある中くらいなカントリー風のおしゃれなウェット バー (I型、シンクなし、落し込みパネル扉のキャビネット、濃色木目調キャビネット、御影石カウンター、白いキッチンパネル、木材のキッチンパネル、濃色無垢フローリング、茶色い床) の写真
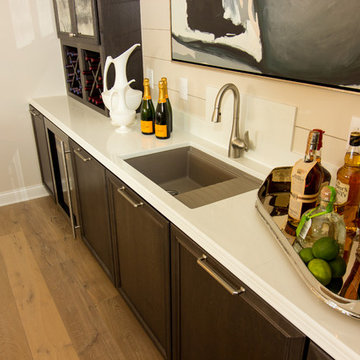
コロンバスにある中くらいなトランジショナルスタイルのおしゃれなウェット バー (I型、アンダーカウンターシンク、落し込みパネル扉のキャビネット、濃色木目調キャビネット、人工大理石カウンター、ベージュキッチンパネル、木材のキッチンパネル、淡色無垢フローリング、ベージュの床、白いキッチンカウンター) の写真
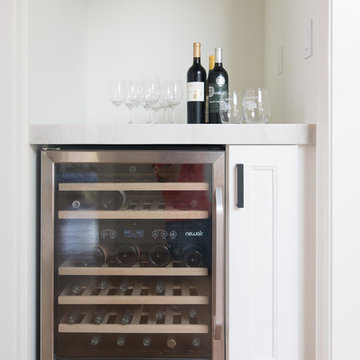
Vivien Tutaan
ロサンゼルスにある中くらいなトランジショナルスタイルのおしゃれなホームバー (L型、落し込みパネル扉のキャビネット、白いキャビネット、クオーツストーンカウンター、白いキッチンパネル、木材のキッチンパネル、無垢フローリング、茶色い床、白いキッチンカウンター) の写真
ロサンゼルスにある中くらいなトランジショナルスタイルのおしゃれなホームバー (L型、落し込みパネル扉のキャビネット、白いキャビネット、クオーツストーンカウンター、白いキッチンパネル、木材のキッチンパネル、無垢フローリング、茶色い床、白いキッチンカウンター) の写真
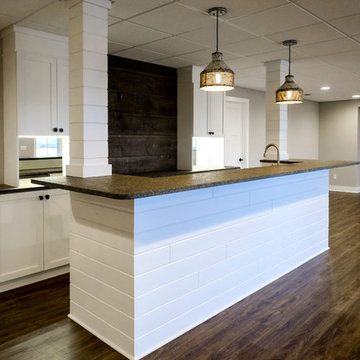
Burano Leathered Granite - Basement Bar
他の地域にある中くらいなトランジショナルスタイルのおしゃれな着席型バー (落し込みパネル扉のキャビネット、白いキャビネット、御影石カウンター、濃色無垢フローリング、茶色い床、コの字型、木材のキッチンパネル) の写真
他の地域にある中くらいなトランジショナルスタイルのおしゃれな着席型バー (落し込みパネル扉のキャビネット、白いキャビネット、御影石カウンター、濃色無垢フローリング、茶色い床、コの字型、木材のキッチンパネル) の写真
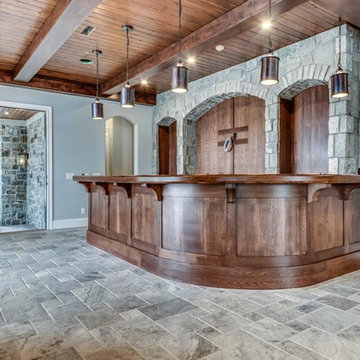
クリーブランドにある中くらいなラスティックスタイルのおしゃれな着席型バー (落し込みパネル扉のキャビネット、濃色木目調キャビネット、木材カウンター、茶色いキッチンパネル、木材のキッチンパネル、ライムストーンの床、グレーの床) の写真
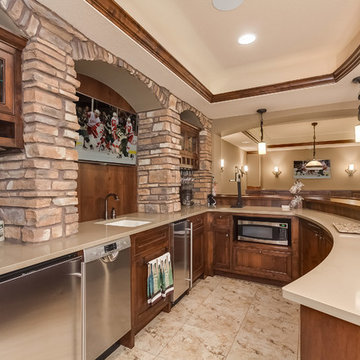
This spacious wet bar features a beautiful curved beige countertop that sits atop custom cabinets. The bar is equipped with a microwave, a dishwasher and a refrigerator for convenient entertaining. ©Finished Basement Company

Kitchen Size: 14 Ft. x 15 1/2 Ft.
Island Size: 98" x 44"
Wood Floor: Stang-Lund Forde 5” walnut hard wax oil finish
Tile Backsplash: Here is a link to the exact tile and color: http://encoreceramics.com/product/silver-crackle-glaze/
•2014 MN ASID Awards: First Place Kitchens
•2013 Minnesota NKBA Awards: First Place Medium Kitchens
•Photography by Andrea Rugg

A rejuvenation project of the entire first floor of approx. 1700sq.
The kitchen was completely redone and redesigned with relocation of all major appliances, construction of a new functioning island and creating a more open and airy feeling in the space.
A "window" was opened from the kitchen to the living space to create a connection and practical work area between the kitchen and the new home bar lounge that was constructed in the living space.
New dramatic color scheme was used to create a "grandness" felling when you walk in through the front door and accent wall to be designated as the TV wall.
The stairs were completely redesigned from wood banisters and carpeted steps to a minimalistic iron design combining the mid-century idea with a bit of a modern Scandinavian look.
The old family room was repurposed to be the new official dinning area with a grand buffet cabinet line, dramatic light fixture and a new minimalistic look for the fireplace with 3d white tiles.
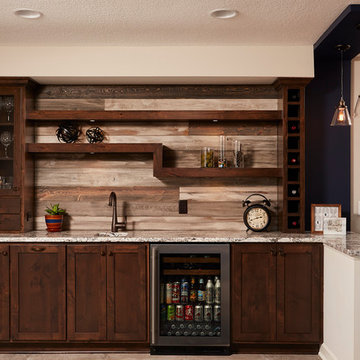
ミネアポリスにある高級な中くらいなトラディショナルスタイルのおしゃれなウェット バー (L型、アンダーカウンターシンク、落し込みパネル扉のキャビネット、濃色木目調キャビネット、御影石カウンター、茶色いキッチンパネル、木材のキッチンパネル、セラミックタイルの床) の写真
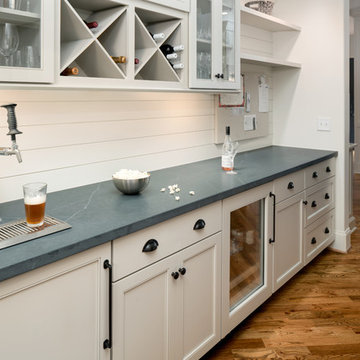
This long hallway separating the formal dining room from the kitchen is the perfect place for a bar. The counter can easily serve as a buffet during large gatherings.
© Deborah Scannell Photography
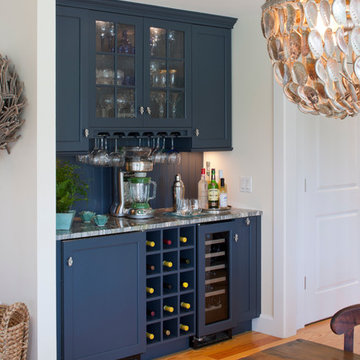
Brian Vanden Brink
ボストンにある中くらいなコンテンポラリースタイルのおしゃれなウェット バー (I型、シンクなし、落し込みパネル扉のキャビネット、青いキャビネット、珪岩カウンター、青いキッチンパネル、木材のキッチンパネル、淡色無垢フローリング、茶色い床) の写真
ボストンにある中くらいなコンテンポラリースタイルのおしゃれなウェット バー (I型、シンクなし、落し込みパネル扉のキャビネット、青いキャビネット、珪岩カウンター、青いキッチンパネル、木材のキッチンパネル、淡色無垢フローリング、茶色い床) の写真
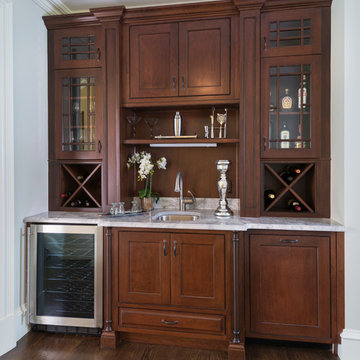
Designed by Ed Nunes
Photography by Nat Rea
プロビデンスにある中くらいなトラディショナルスタイルのおしゃれなウェット バー (I型、ドロップインシンク、落し込みパネル扉のキャビネット、濃色木目調キャビネット、御影石カウンター、木材のキッチンパネル、濃色無垢フローリング) の写真
プロビデンスにある中くらいなトラディショナルスタイルのおしゃれなウェット バー (I型、ドロップインシンク、落し込みパネル扉のキャビネット、濃色木目調キャビネット、御影石カウンター、木材のキッチンパネル、濃色無垢フローリング) の写真
中くらいなホームバー (木材のキッチンパネル、落し込みパネル扉のキャビネット) の写真
1