ホームバー (サブウェイタイルのキッチンパネル、中間色木目調キャビネット、茶色い床) の写真
絞り込み:
資材コスト
並び替え:今日の人気順
写真 1〜20 枚目(全 25 枚)
1/4

ミネアポリスにある高級な中くらいなカントリー風のおしゃれなウェット バー (ll型、珪岩カウンター、白いキッチンパネル、サブウェイタイルのキッチンパネル、クッションフロア、茶色い床、白いキッチンカウンター、オープンシェルフ、中間色木目調キャビネット) の写真

Our clients are a family with three young kids. They wanted to open up and expand their kitchen so their kids could have space to move around, and it gave our clients the opportunity to keep a close eye on the children during meal preparation and remain involved in their activities. By relocating their laundry room, removing some interior walls, and moving their downstairs bathroom we were able to create a beautiful open space. The LaCantina doors and back patio we installed really open up the space even more and allow for wonderful indoor-outdoor living. Keeping the historic feel of the house was important, so we brought the house into the modern era while maintaining a high level of craftsmanship to preserve the historic ambiance. The bar area with soapstone counters with the warm wood tone of the cabinets and glass on the cabinet doors looks exquisite.
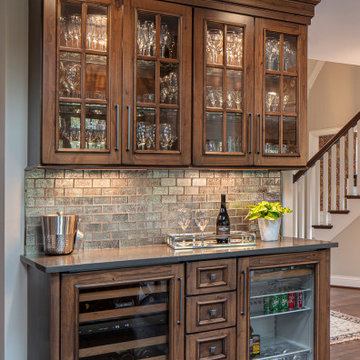
セントルイスにあるトラディショナルスタイルのおしゃれなホームバー (I型、シンクなし、ガラス扉のキャビネット、中間色木目調キャビネット、マルチカラーのキッチンパネル、サブウェイタイルのキッチンパネル、無垢フローリング、茶色い床、グレーのキッチンカウンター) の写真
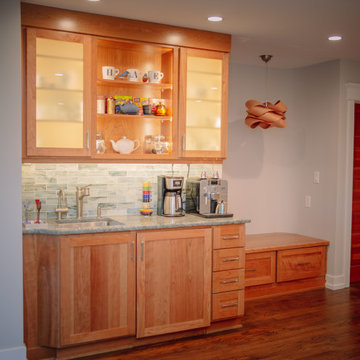
他の地域にあるお手頃価格の中くらいなミッドセンチュリースタイルのおしゃれなウェット バー (I型、アンダーカウンターシンク、シェーカースタイル扉のキャビネット、中間色木目調キャビネット、珪岩カウンター、緑のキッチンパネル、サブウェイタイルのキッチンパネル、無垢フローリング、茶色い床、緑のキッチンカウンター) の写真

Gorgeous wood cabinets in this elegant butlers pantry. Display your glassware in these rustic craftsman glass doors.
シカゴにある高級な広いカントリー風のおしゃれなウェット バー (ll型、シェーカースタイル扉のキャビネット、中間色木目調キャビネット、クオーツストーンカウンター、グレーのキッチンパネル、サブウェイタイルのキッチンパネル、白いキッチンカウンター、アンダーカウンターシンク、淡色無垢フローリング、茶色い床) の写真
シカゴにある高級な広いカントリー風のおしゃれなウェット バー (ll型、シェーカースタイル扉のキャビネット、中間色木目調キャビネット、クオーツストーンカウンター、グレーのキッチンパネル、サブウェイタイルのキッチンパネル、白いキッチンカウンター、アンダーカウンターシンク、淡色無垢フローリング、茶色い床) の写真
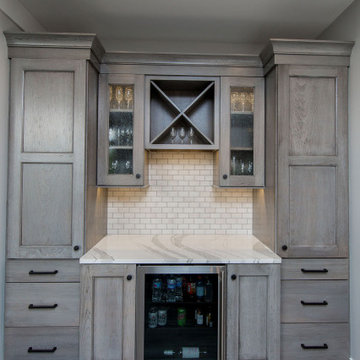
グランドラピッズにある高級な中くらいなカントリー風のおしゃれなホームバー (シェーカースタイル扉のキャビネット、中間色木目調キャビネット、クオーツストーンカウンター、白いキッチンパネル、クッションフロア、茶色い床、白いキッチンカウンター、I型、シンクなし、サブウェイタイルのキッチンパネル) の写真
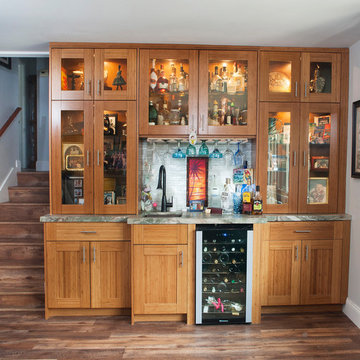
サンディエゴにある小さなトランジショナルスタイルのおしゃれなウェット バー (I型、アンダーカウンターシンク、シェーカースタイル扉のキャビネット、中間色木目調キャビネット、青いキッチンパネル、サブウェイタイルのキッチンパネル、濃色無垢フローリング、茶色い床、グレーのキッチンカウンター) の写真
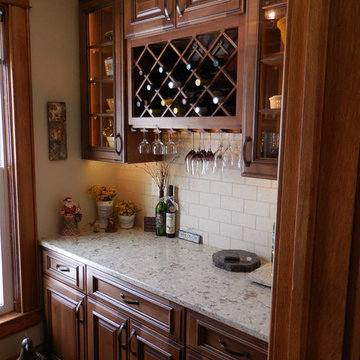
Whole House Remodel
シカゴにある高級な中くらいなトラディショナルスタイルのおしゃれなホームバー (I型、シンクなし、レイズドパネル扉のキャビネット、中間色木目調キャビネット、御影石カウンター、白いキッチンパネル、サブウェイタイルのキッチンパネル、無垢フローリング、茶色い床) の写真
シカゴにある高級な中くらいなトラディショナルスタイルのおしゃれなホームバー (I型、シンクなし、レイズドパネル扉のキャビネット、中間色木目調キャビネット、御影石カウンター、白いキッチンパネル、サブウェイタイルのキッチンパネル、無垢フローリング、茶色い床) の写真
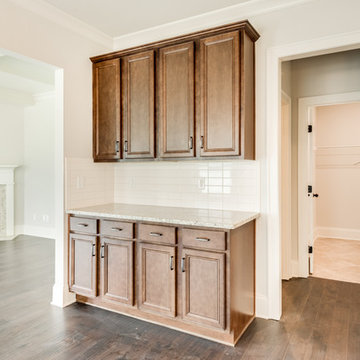
他の地域にあるお手頃価格の小さなトラディショナルスタイルのおしゃれなウェット バー (ll型、落し込みパネル扉のキャビネット、中間色木目調キャビネット、御影石カウンター、白いキッチンパネル、サブウェイタイルのキッチンパネル、無垢フローリング、茶色い床) の写真
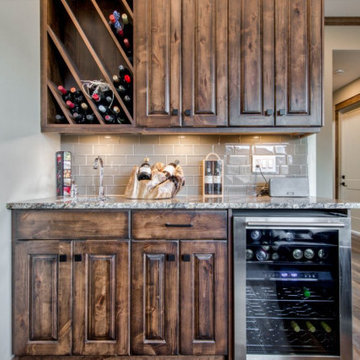
kitchen wet bar with wine fridge
バンクーバーにある中くらいなラスティックスタイルのおしゃれなホームバー (コの字型、ドロップインシンク、落し込みパネル扉のキャビネット、中間色木目調キャビネット、御影石カウンター、グレーのキッチンパネル、サブウェイタイルのキッチンパネル、無垢フローリング、茶色い床、黒いキッチンカウンター) の写真
バンクーバーにある中くらいなラスティックスタイルのおしゃれなホームバー (コの字型、ドロップインシンク、落し込みパネル扉のキャビネット、中間色木目調キャビネット、御影石カウンター、グレーのキッチンパネル、サブウェイタイルのキッチンパネル、無垢フローリング、茶色い床、黒いキッチンカウンター) の写真
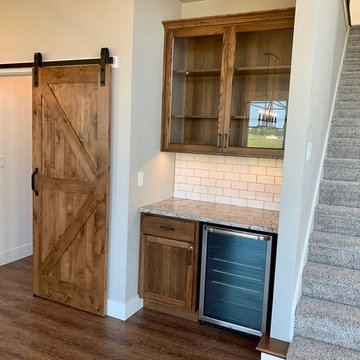
There is a winebar off the dining area in our cottonwood plan. Complete with custom cabinetry and a mini-fridge
他の地域にあるお手頃価格の中くらいなカントリー風のおしゃれな着席型バー (I型、シェーカースタイル扉のキャビネット、中間色木目調キャビネット、御影石カウンター、サブウェイタイルのキッチンパネル、クッションフロア、茶色い床、マルチカラーのキッチンカウンター) の写真
他の地域にあるお手頃価格の中くらいなカントリー風のおしゃれな着席型バー (I型、シェーカースタイル扉のキャビネット、中間色木目調キャビネット、御影石カウンター、サブウェイタイルのキッチンパネル、クッションフロア、茶色い床、マルチカラーのキッチンカウンター) の写真
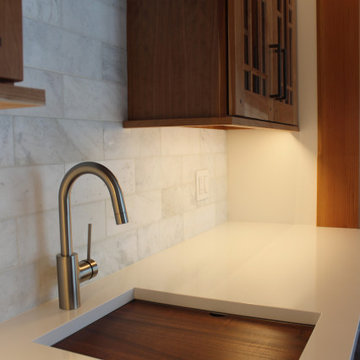
ニューヨークにある広いトラディショナルスタイルのおしゃれなウェット バー (濃色無垢フローリング、茶色い床、I型、アンダーカウンターシンク、シェーカースタイル扉のキャビネット、中間色木目調キャビネット、クオーツストーンカウンター、白いキッチンパネル、サブウェイタイルのキッチンパネル、白いキッチンカウンター) の写真
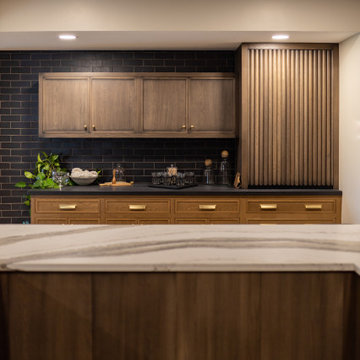
Hosting was a top priority for our clients, who requested a serving bar with lots of storage and room to sit. To maximize space, we designed a custom U-shaped bar with ample seating. Inside the bar, we made room for lots of appliances, including two refrigerators on each end. The bar wouldn’t be complete without drawer components to hold wine and liquor bottles, so we outfitted the space with all the storage they needed, including an additional serving area that provides even more room.
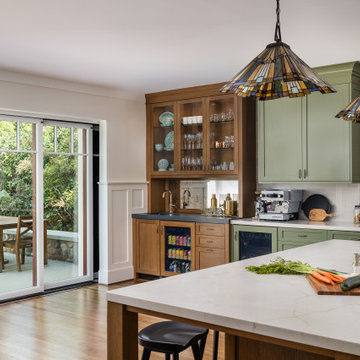
Our clients are a family with three young kids. They wanted to open up and expand their kitchen so their kids could have space to move around, and it gave our clients the opportunity to keep a close eye on the children during meal preparation and remain involved in their activities. By relocating their laundry room, removing some interior walls, and moving their downstairs bathroom we were able to create a beautiful open space. The LaCantina doors and back patio we installed really open up the space even more and allow for wonderful indoor-outdoor living. Keeping the historic feel of the house was important, so we brought the house into the modern era while maintaining a high level of craftsmanship to preserve the historic ambiance. The bar area with soapstone counters with the warm wood tone of the cabinets and glass on the cabinet doors looks exquisite.
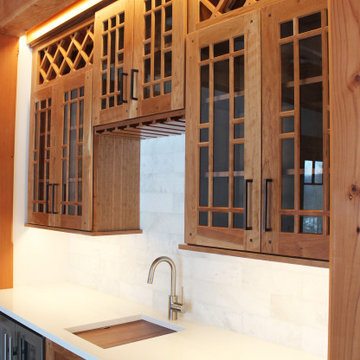
ニューヨークにある広いトラディショナルスタイルのおしゃれなウェット バー (濃色無垢フローリング、茶色い床、I型、アンダーカウンターシンク、シェーカースタイル扉のキャビネット、中間色木目調キャビネット、クオーツストーンカウンター、白いキッチンパネル、サブウェイタイルのキッチンパネル、白いキッチンカウンター) の写真
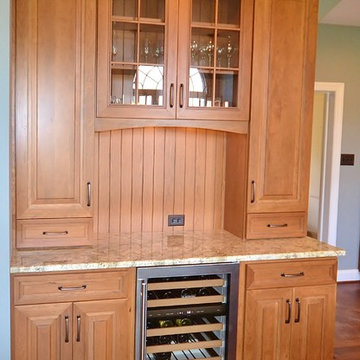
Chester County Kitchen and Bath teamed up with Steve Brooks, owner of Brooks Contracting in West Chester, PA. Steve was in charge of the full kitchen remodel and we provided the cabinetry and granite. We strongly believe in trusting your kitchen remodeler. Steve has the expertise and knowledge to get the job done! Here are the details of this beautiful kitchen remodel: This West Chester, PA customer selected CCKAB's exclusive cabinetry from Fieldstone, in the Rally door style, Cherry, Harvest stain color, with a Chocolate Glaze. Granite was provided by ASCO. The color is Typhoon Bordeaux. Great project!
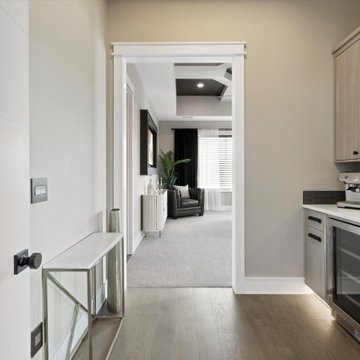
Coffee bar, pot filler, mini fridge, open shelving, cabinets, cupboards
他の地域にある高級な中くらいなトランジショナルスタイルのおしゃれなドライ バー (I型、シンクなし、フラットパネル扉のキャビネット、中間色木目調キャビネット、珪岩カウンター、黒いキッチンパネル、サブウェイタイルのキッチンパネル、無垢フローリング、茶色い床、白いキッチンカウンター) の写真
他の地域にある高級な中くらいなトランジショナルスタイルのおしゃれなドライ バー (I型、シンクなし、フラットパネル扉のキャビネット、中間色木目調キャビネット、珪岩カウンター、黒いキッチンパネル、サブウェイタイルのキッチンパネル、無垢フローリング、茶色い床、白いキッチンカウンター) の写真
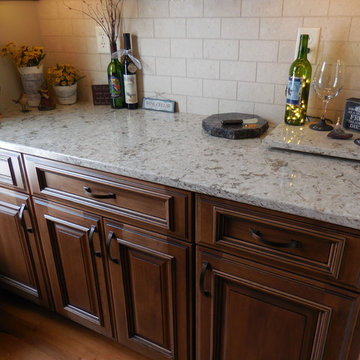
シカゴにある中くらいなトラディショナルスタイルのおしゃれなホームバー (I型、シンクなし、レイズドパネル扉のキャビネット、中間色木目調キャビネット、御影石カウンター、白いキッチンパネル、サブウェイタイルのキッチンパネル、無垢フローリング、茶色い床) の写真
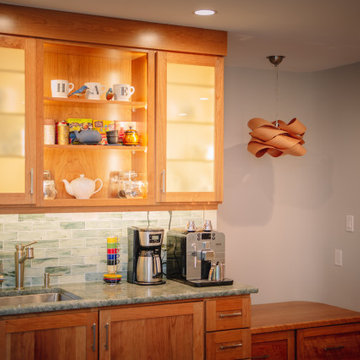
他の地域にあるお手頃価格の中くらいなミッドセンチュリースタイルのおしゃれなウェット バー (I型、アンダーカウンターシンク、シェーカースタイル扉のキャビネット、中間色木目調キャビネット、珪岩カウンター、緑のキッチンパネル、サブウェイタイルのキッチンパネル、無垢フローリング、茶色い床、緑のキッチンカウンター) の写真
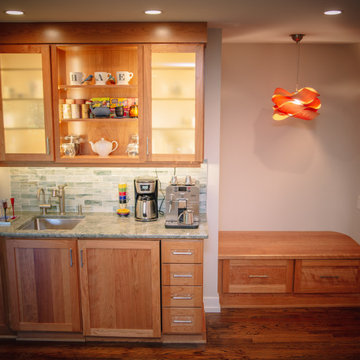
他の地域にあるお手頃価格の中くらいなミッドセンチュリースタイルのおしゃれなウェット バー (I型、アンダーカウンターシンク、ガラス扉のキャビネット、中間色木目調キャビネット、珪岩カウンター、緑のキッチンパネル、サブウェイタイルのキッチンパネル、無垢フローリング、茶色い床、緑のキッチンカウンター) の写真
ホームバー (サブウェイタイルのキッチンパネル、中間色木目調キャビネット、茶色い床) の写真
1