ウェット バー (石タイルのキッチンパネル、珪岩カウンター、淡色無垢フローリング) の写真
絞り込み:
資材コスト
並び替え:今日の人気順
写真 1〜7 枚目(全 7 枚)
1/5
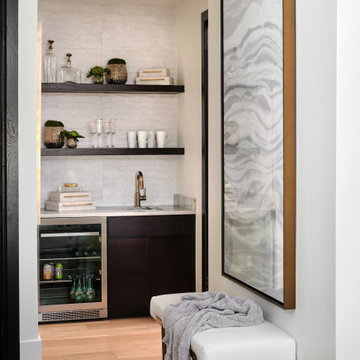
The serene guest suite in this lovely home has breathtaking views from the third floor. Blue skies abound and on a clear day the Denver skyline is visible. The lake that is visible from the windows is Chatfield Reservoir, that is often dotted with sailboats during the summer months. This comfortable suite boasts an upholstered king-sized bed with luxury linens, a full-sized dresser and a swivel chair for reading or taking in the beautiful views. The opposite side of the room features an on-suite bar with a wine refrigerator, sink and a coffee center. The adjoining bath features a jetted shower and a stylish floating vanity. This guest suite was designed to double as a second primary suite for the home, should the need ever arise.

The large family room splits duties as a sports lounge, media room, and wet bar. The double volume space was partly a result of the integration of the architecture into the hillside, local building codes, and also creates a very unique spacial relationship with the entry and lower levels. Enhanced sound proofing and pocketing sliding doors help to control the noise levels for adjacent bedrooms and living spaces.
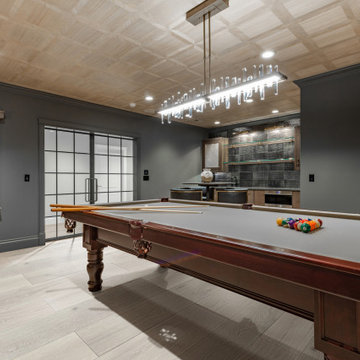
Saltair is a 5/8" x 9 1/2" European oak engineered hardwood, with classic oak graining and characteristic knots, in effortless, California classic tones. This floor is constructed with a 4mm veneer thickness, UV lacquered surface for wear protection, multi-layer core for ultimate stability and multi-grade installation capability, and an undeniable European Oak aesthetic.
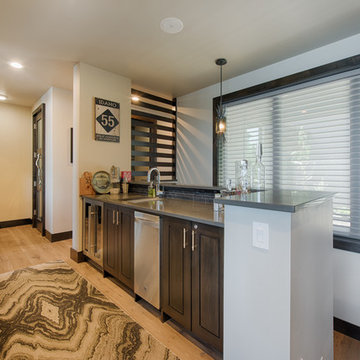
ボイシにある小さなコンテンポラリースタイルのおしゃれなウェット バー (I型、アンダーカウンターシンク、濃色木目調キャビネット、珪岩カウンター、グレーのキッチンパネル、淡色無垢フローリング、茶色い床、フラットパネル扉のキャビネット、石タイルのキッチンパネル、グレーのキッチンカウンター) の写真
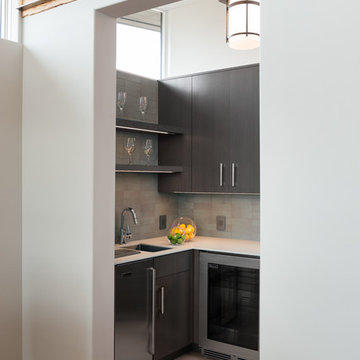
Behind a sliding barn style door there is a wet bar with cabinets and finishes that match the kitchen. There's a wine chiller and mini fridge, an undermount sink, enclosed cabinets and open shelving.
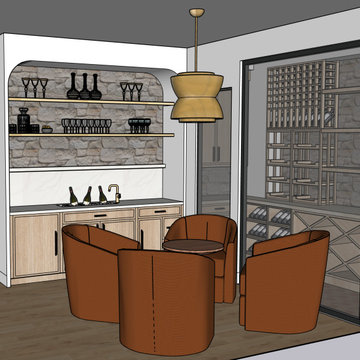
Luxurious Home Basement Bar Featuring a Custom Wine Vault with Stone Backsplash and a Champagne Trough Sink, Ideal for Elegant Entertainment
フェニックスにある高級な中くらいなコンテンポラリースタイルのおしゃれなウェット バー (L型、アンダーカウンターシンク、ウォールシェルフ、淡色木目調キャビネット、珪岩カウンター、グレーのキッチンパネル、石タイルのキッチンパネル、淡色無垢フローリング、白いキッチンカウンター) の写真
フェニックスにある高級な中くらいなコンテンポラリースタイルのおしゃれなウェット バー (L型、アンダーカウンターシンク、ウォールシェルフ、淡色木目調キャビネット、珪岩カウンター、グレーのキッチンパネル、石タイルのキッチンパネル、淡色無垢フローリング、白いキッチンカウンター) の写真
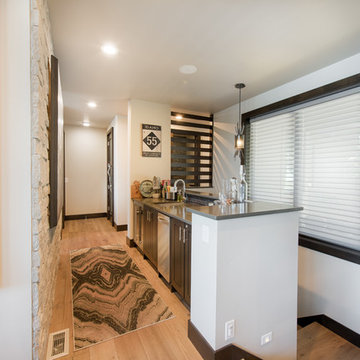
ボイシにある小さなコンテンポラリースタイルのおしゃれなウェット バー (I型、アンダーカウンターシンク、濃色木目調キャビネット、珪岩カウンター、グレーのキッチンパネル、淡色無垢フローリング、茶色い床、フラットパネル扉のキャビネット、石タイルのキッチンパネル、グレーのキッチンカウンター) の写真
ウェット バー (石タイルのキッチンパネル、珪岩カウンター、淡色無垢フローリング) の写真
1