中くらいなホームバー (石スラブのキッチンパネル、コンクリートの床、濃色無垢フローリング) の写真
絞り込み:
資材コスト
並び替え:今日の人気順
写真 1〜20 枚目(全 96 枚)
1/5

ロサンゼルスにある高級な中くらいなコンテンポラリースタイルのおしゃれなウェット バー (I型、アンダーカウンターシンク、フラットパネル扉のキャビネット、中間色木目調キャビネット、大理石カウンター、グレーのキッチンパネル、石スラブのキッチンパネル、濃色無垢フローリング、グレーのキッチンカウンター) の写真

Interior - Games room and Snooker room with Home Bar
Beach House at Avoca Beach by Architecture Saville Isaacs
Project Summary
Architecture Saville Isaacs
https://www.architecturesavilleisaacs.com.au/
The core idea of people living and engaging with place is an underlying principle of our practice, given expression in the manner in which this home engages with the exterior, not in a general expansive nod to view, but in a varied and intimate manner.
The interpretation of experiencing life at the beach in all its forms has been manifested in tangible spaces and places through the design of pavilions, courtyards and outdoor rooms.
Architecture Saville Isaacs
https://www.architecturesavilleisaacs.com.au/
A progression of pavilions and courtyards are strung off a circulation spine/breezeway, from street to beach: entry/car court; grassed west courtyard (existing tree); games pavilion; sand+fire courtyard (=sheltered heart); living pavilion; operable verandah; beach.
The interiors reinforce architectural design principles and place-making, allowing every space to be utilised to its optimum. There is no differentiation between architecture and interiors: Interior becomes exterior, joinery becomes space modulator, materials become textural art brought to life by the sun.
Project Description
Architecture Saville Isaacs
https://www.architecturesavilleisaacs.com.au/
The core idea of people living and engaging with place is an underlying principle of our practice, given expression in the manner in which this home engages with the exterior, not in a general expansive nod to view, but in a varied and intimate manner.
The house is designed to maximise the spectacular Avoca beachfront location with a variety of indoor and outdoor rooms in which to experience different aspects of beachside living.
Client brief: home to accommodate a small family yet expandable to accommodate multiple guest configurations, varying levels of privacy, scale and interaction.
A home which responds to its environment both functionally and aesthetically, with a preference for raw, natural and robust materials. Maximise connection – visual and physical – to beach.
The response was a series of operable spaces relating in succession, maintaining focus/connection, to the beach.
The public spaces have been designed as series of indoor/outdoor pavilions. Courtyards treated as outdoor rooms, creating ambiguity and blurring the distinction between inside and out.
A progression of pavilions and courtyards are strung off circulation spine/breezeway, from street to beach: entry/car court; grassed west courtyard (existing tree); games pavilion; sand+fire courtyard (=sheltered heart); living pavilion; operable verandah; beach.
Verandah is final transition space to beach: enclosable in winter; completely open in summer.
This project seeks to demonstrates that focusing on the interrelationship with the surrounding environment, the volumetric quality and light enhanced sculpted open spaces, as well as the tactile quality of the materials, there is no need to showcase expensive finishes and create aesthetic gymnastics. The design avoids fashion and instead works with the timeless elements of materiality, space, volume and light, seeking to achieve a sense of calm, peace and tranquillity.
Architecture Saville Isaacs
https://www.architecturesavilleisaacs.com.au/
Focus is on the tactile quality of the materials: a consistent palette of concrete, raw recycled grey ironbark, steel and natural stone. Materials selections are raw, robust, low maintenance and recyclable.
Light, natural and artificial, is used to sculpt the space and accentuate textural qualities of materials.
Passive climatic design strategies (orientation, winter solar penetration, screening/shading, thermal mass and cross ventilation) result in stable indoor temperatures, requiring minimal use of heating and cooling.
Architecture Saville Isaacs
https://www.architecturesavilleisaacs.com.au/
Accommodation is naturally ventilated by eastern sea breezes, but sheltered from harsh afternoon winds.
Both bore and rainwater are harvested for reuse.
Low VOC and non-toxic materials and finishes, hydronic floor heating and ventilation ensure a healthy indoor environment.
Project was the outcome of extensive collaboration with client, specialist consultants (including coastal erosion) and the builder.
The interpretation of experiencing life by the sea in all its forms has been manifested in tangible spaces and places through the design of the pavilions, courtyards and outdoor rooms.
The interior design has been an extension of the architectural intent, reinforcing architectural design principles and place-making, allowing every space to be utilised to its optimum capacity.
There is no differentiation between architecture and interiors: Interior becomes exterior, joinery becomes space modulator, materials become textural art brought to life by the sun.
Architecture Saville Isaacs
https://www.architecturesavilleisaacs.com.au/
https://www.architecturesavilleisaacs.com.au/

オースティンにある中くらいなラスティックスタイルのおしゃれな着席型バー (ll型、アンダーカウンターシンク、シェーカースタイル扉のキャビネット、濃色木目調キャビネット、コンクリートカウンター、ベージュキッチンパネル、石スラブのキッチンパネル、コンクリートの床、茶色い床、グレーのキッチンカウンター) の写真

Eric Hausman
シカゴにある高級な中くらいなコンテンポラリースタイルのおしゃれなウェット バー (L型、フラットパネル扉のキャビネット、グレーのキャビネット、白いキッチンパネル、石スラブのキッチンパネル、アンダーカウンターシンク、濃色無垢フローリング、茶色い床、白いキッチンカウンター) の写真
シカゴにある高級な中くらいなコンテンポラリースタイルのおしゃれなウェット バー (L型、フラットパネル扉のキャビネット、グレーのキャビネット、白いキッチンパネル、石スラブのキッチンパネル、アンダーカウンターシンク、濃色無垢フローリング、茶色い床、白いキッチンカウンター) の写真
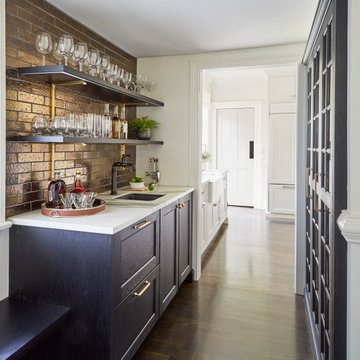
The light filled space has large windows and four doors, but works well in the strategically configured floor plan. Generous wall trim, exquisite light fixtures and modern stools create a warm ambiance. In the words of the homeowner, “it is beyond our dreams”.
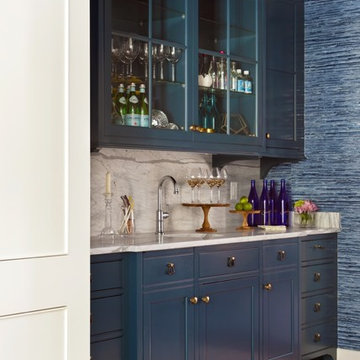
Gordon Gregory
リッチモンドにある中くらいなトラディショナルスタイルのおしゃれなウェット バー (I型、アンダーカウンターシンク、ガラス扉のキャビネット、青いキャビネット、御影石カウンター、グレーのキッチンパネル、石スラブのキッチンパネル、濃色無垢フローリング) の写真
リッチモンドにある中くらいなトラディショナルスタイルのおしゃれなウェット バー (I型、アンダーカウンターシンク、ガラス扉のキャビネット、青いキャビネット、御影石カウンター、グレーのキッチンパネル、石スラブのキッチンパネル、濃色無垢フローリング) の写真
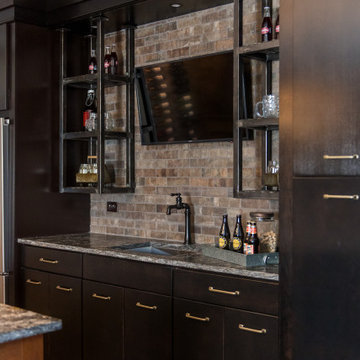
Modern-rustic lights, patterned rugs, warm woods, stone finishes, and colorful upholstery unite in this twist on traditional design.
Project completed by Wendy Langston's Everything Home interior design firm, which serves Carmel, Zionsville, Fishers, Westfield, Noblesville, and Indianapolis.
For more about Everything Home, click here: https://everythinghomedesigns.com/
To learn more about this project, click here:
https://everythinghomedesigns.com/portfolio/chatham-model-home/
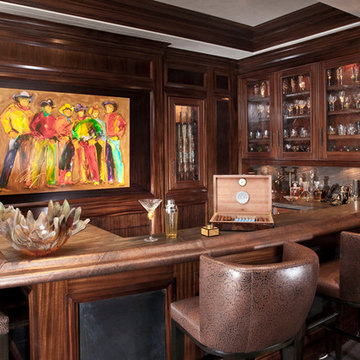
ラスベガスにあるお手頃価格の中くらいなトラディショナルスタイルのおしゃれな着席型バー (コの字型、ドロップインシンク、ガラス扉のキャビネット、中間色木目調キャビネット、木材カウンター、ベージュキッチンパネル、石スラブのキッチンパネル、濃色無垢フローリング) の写真
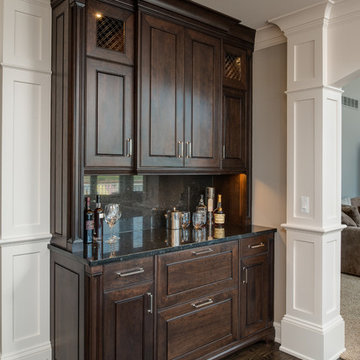
デトロイトにある高級な中くらいなトランジショナルスタイルのおしゃれなウェット バー (I型、レイズドパネル扉のキャビネット、濃色木目調キャビネット、大理石カウンター、黒いキッチンパネル、石スラブのキッチンパネル、濃色無垢フローリング) の写真

The butler's pantry is lined in deep blue cabinets with intricate details on the glass doors. The ceiling is also lined in wood panels to make the space and enclosed jewel. Interior Design by Ashley Whitakker.
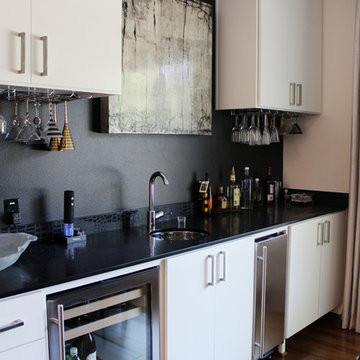
ダラスにあるお手頃価格の中くらいなコンテンポラリースタイルのおしゃれなウェット バー (I型、アンダーカウンターシンク、フラットパネル扉のキャビネット、白いキャビネット、クオーツストーンカウンター、黒いキッチンパネル、石スラブのキッチンパネル、濃色無垢フローリング、茶色い床) の写真

ヒューストンにある高級な中くらいなモダンスタイルのおしゃれなホームバー (I型、アンダーカウンターシンク、シェーカースタイル扉のキャビネット、ベージュのキャビネット、御影石カウンター、グレーのキッチンパネル、石スラブのキッチンパネル、濃色無垢フローリング) の写真

Luxurious modern take on a traditional white Italian villa. An entry with a silver domed ceiling, painted moldings in patterns on the walls and mosaic marble flooring create a luxe foyer. Into the formal living room, cool polished Crema Marfil marble tiles contrast with honed carved limestone fireplaces throughout the home, including the outdoor loggia. Ceilings are coffered with white painted
crown moldings and beams, or planked, and the dining room has a mirrored ceiling. Bathrooms are white marble tiles and counters, with dark rich wood stains or white painted. The hallway leading into the master bedroom is designed with barrel vaulted ceilings and arched paneled wood stained doors. The master bath and vestibule floor is covered with a carpet of patterned mosaic marbles, and the interior doors to the large walk in master closets are made with leaded glass to let in the light. The master bedroom has dark walnut planked flooring, and a white painted fireplace surround with a white marble hearth.
The kitchen features white marbles and white ceramic tile backsplash, white painted cabinetry and a dark stained island with carved molding legs. Next to the kitchen, the bar in the family room has terra cotta colored marble on the backsplash and counter over dark walnut cabinets. Wrought iron staircase leading to the more modern media/family room upstairs.
Project Location: North Ranch, Westlake, California. Remodel designed by Maraya Interior Design. From their beautiful resort town of Ojai, they serve clients in Montecito, Hope Ranch, Malibu, Westlake and Calabasas, across the tri-county areas of Santa Barbara, Ventura and Los Angeles, south to Hidden Hills- north through Solvang and more.
ArcDesign Architects
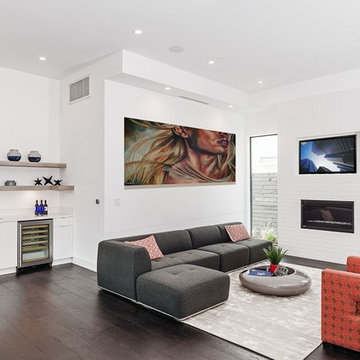
Wet Bar in you family room is perfect for entertaining! We have high gloss slab doors topped off with white granite counter tops. A wine refrigerator, 3" tab pulls, and beautiful floating shelves.
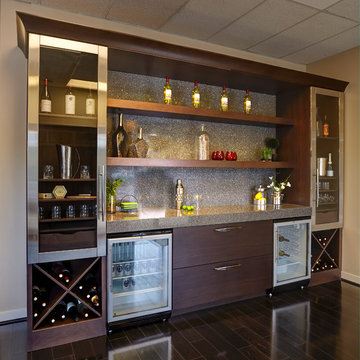
ボルチモアにあるお手頃価格の中くらいなコンテンポラリースタイルのおしゃれなウェット バー (濃色無垢フローリング、I型、フラットパネル扉のキャビネット、濃色木目調キャビネット、ラミネートカウンター、グレーのキッチンパネル、石スラブのキッチンパネル、茶色い床) の写真
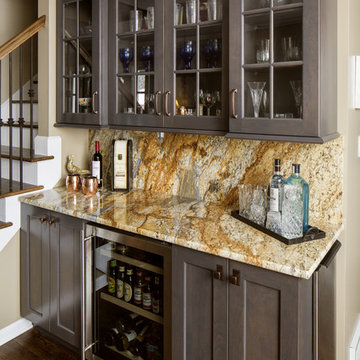
Designer: Nancy Barbee, CMKBD
インディアナポリスにあるお手頃価格の中くらいなトランジショナルスタイルのおしゃれなホームバー (I型、シンクなし、ガラス扉のキャビネット、グレーのキャビネット、御影石カウンター、ベージュキッチンパネル、石スラブのキッチンパネル、濃色無垢フローリング) の写真
インディアナポリスにあるお手頃価格の中くらいなトランジショナルスタイルのおしゃれなホームバー (I型、シンクなし、ガラス扉のキャビネット、グレーのキャビネット、御影石カウンター、ベージュキッチンパネル、石スラブのキッチンパネル、濃色無垢フローリング) の写真

サクラメントにある高級な中くらいなラスティックスタイルのおしゃれな着席型バー (コの字型、アンダーカウンターシンク、シェーカースタイル扉のキャビネット、中間色木目調キャビネット、人工大理石カウンター、グレーのキッチンパネル、石スラブのキッチンパネル、濃色無垢フローリング、茶色い床) の写真
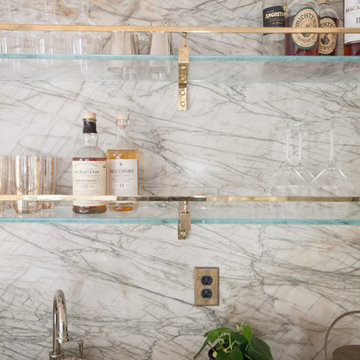
ロサンゼルスにある高級な中くらいなコンテンポラリースタイルのおしゃれなウェット バー (I型、アンダーカウンターシンク、フラットパネル扉のキャビネット、中間色木目調キャビネット、大理石カウンター、グレーのキッチンパネル、石スラブのキッチンパネル、濃色無垢フローリング、グレーのキッチンカウンター) の写真
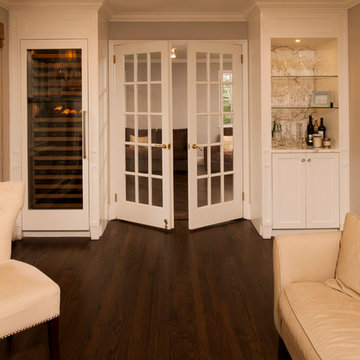
ニューヨークにあるお手頃価格の中くらいなトランジショナルスタイルのおしゃれなウェット バー (I型、シンクなし、シェーカースタイル扉のキャビネット、白いキャビネット、大理石カウンター、ベージュキッチンパネル、石スラブのキッチンパネル、濃色無垢フローリング) の写真
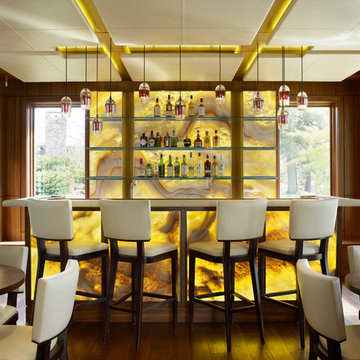
Photography by: Werner Straube
グランドラピッズにある中くらいなコンテンポラリースタイルのおしゃれな着席型バー (濃色無垢フローリング、ll型、マルチカラーのキッチンパネル、石スラブのキッチンパネル) の写真
グランドラピッズにある中くらいなコンテンポラリースタイルのおしゃれな着席型バー (濃色無垢フローリング、ll型、マルチカラーのキッチンパネル、石スラブのキッチンパネル) の写真
中くらいなホームバー (石スラブのキッチンパネル、コンクリートの床、濃色無垢フローリング) の写真
1