小さな、中くらいなブラウンのホームバー (石スラブのキッチンパネル) の写真
絞り込み:
資材コスト
並び替え:今日の人気順
写真 1〜20 枚目(全 182 枚)
1/5

Dovetail drawers - cerused white oak - liquor storage in the pull out drawers of the minibar
シャーロットにあるお手頃価格の中くらいなトランジショナルスタイルのおしゃれなウェット バー (I型、アンダーカウンターシンク、シェーカースタイル扉のキャビネット、淡色木目調キャビネット、グレーのキッチンパネル、石スラブのキッチンパネル、無垢フローリング、茶色い床、グレーのキッチンカウンター) の写真
シャーロットにあるお手頃価格の中くらいなトランジショナルスタイルのおしゃれなウェット バー (I型、アンダーカウンターシンク、シェーカースタイル扉のキャビネット、淡色木目調キャビネット、グレーのキッチンパネル、石スラブのキッチンパネル、無垢フローリング、茶色い床、グレーのキッチンカウンター) の写真

フィラデルフィアにある高級な中くらいなトラディショナルスタイルのおしゃれな着席型バー (ll型、アンダーカウンターシンク、レイズドパネル扉のキャビネット、淡色木目調キャビネット、御影石カウンター、黒いキッチンパネル、石スラブのキッチンパネル、磁器タイルの床、ベージュの床) の写真

バーミングハムにある小さなトラディショナルスタイルのおしゃれなウェット バー (アンダーカウンターシンク、インセット扉のキャビネット、淡色木目調キャビネット、大理石カウンター、白いキッチンパネル、石スラブのキッチンパネル、濃色無垢フローリング) の写真

他の地域にある高級な中くらいなラスティックスタイルのおしゃれなウェット バー (I型、ドロップインシンク、レイズドパネル扉のキャビネット、淡色木目調キャビネット、緑のキッチンパネル、石スラブのキッチンパネル、磁器タイルの床) の写真

Contemporary desert home with natural materials. Wood, stone and copper elements throughout the house. Floors are vein-cut travertine, walls are stacked stone or drywall with hand-painted faux finish.
Project designed by Susie Hersker’s Scottsdale interior design firm Design Directives. Design Directives is active in Phoenix, Paradise Valley, Cave Creek, Carefree, Sedona, and beyond.
For more about Design Directives, click here: https://susanherskerasid.com/

An unfinished basement in a suburban home transforms to house a masculine bar, wine cellar, home theater, spa, fitness room, and kids' playroom. The sophisticated color palette carries into the kids' room, where framed wall panels of chalkboard, metal, and cork bring order while inviting creativity. Ultimately, this project challenged conventional notions of what is possible in a basement in terms of both aesthetic and function.

High atop a wooded dune, a quarter-mile-long steel boardwalk connects a lavish garage/loft to a 6,500-square-foot modern home with three distinct living spaces. The stunning copper-and-stone exterior complements the multiple balconies, Ipe decking and outdoor entertaining areas, which feature an elaborate grill and large swim spa. In the main structure, which uses radiant floor heat, the enchanting wine grotto has a large, climate-controlled wine cellar. There is also a sauna, elevator, and private master balcony with an outdoor fireplace.

ロサンゼルスにある中くらいなコンテンポラリースタイルのおしゃれな着席型バー (ll型、フラットパネル扉のキャビネット、淡色木目調キャビネット、オニキスカウンター、ベージュキッチンパネル、石スラブのキッチンパネル、セラミックタイルの床、ベージュの床) の写真

Peter Bennetts
メルボルンにあるラグジュアリーな中くらいなコンテンポラリースタイルのおしゃれな着席型バー (L型、アンダーカウンターシンク、黒いキャビネット、御影石カウンター、マルチカラーのキッチンパネル、石スラブのキッチンパネル、黒い床、黒いキッチンカウンター、フラットパネル扉のキャビネット) の写真
メルボルンにあるラグジュアリーな中くらいなコンテンポラリースタイルのおしゃれな着席型バー (L型、アンダーカウンターシンク、黒いキャビネット、御影石カウンター、マルチカラーのキッチンパネル、石スラブのキッチンパネル、黒い床、黒いキッチンカウンター、フラットパネル扉のキャビネット) の写真

サクラメントにある中くらいなトラディショナルスタイルのおしゃれなウェット バー (I型、レイズドパネル扉のキャビネット、白いキャビネット、クオーツストーンカウンター、グレーのキッチンパネル、石スラブのキッチンパネル、無垢フローリング、茶色い床、グレーのキッチンカウンター) の写真
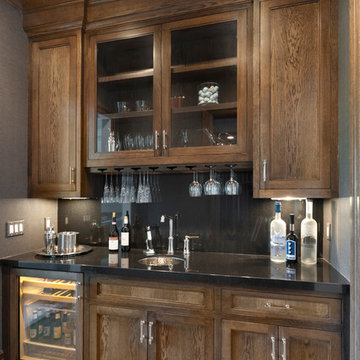
The white oak handcrafted library offers a quiet retreat, with fireplace, recessed paneling, coffered ceiling, built-ins, wet bar featuring a polished nickel fixtures, custom wine glass racks and beverage center, and access to the screened porch with outdoor fireplace and television.
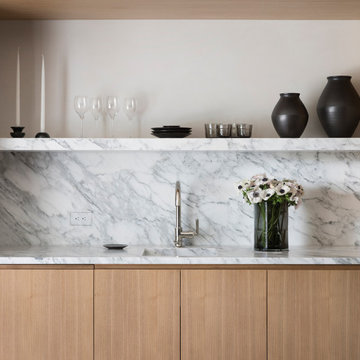
This modern Calacatta bar was designed with functionality in mind. White oak sliding doors match the bar cabinetry and allow for bar to be entirely closed off so the room it resides in can be utilized for kid-friendly activities.
Design by Lindsay Gerber Interiors
Photography by Paul Dyer
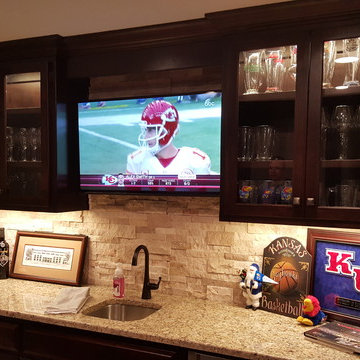
Talk about MAN CAVE! We finished this basement in Olathe and were finally able to go by there and grab some completion pictures. If there is a big game on, and you can't reach us? We are likely in this basement. A few details? 145" diagonal HD projection TV with custom 7:1 surround sound, full wet-bar (with another TV), full bathroom and a play room.
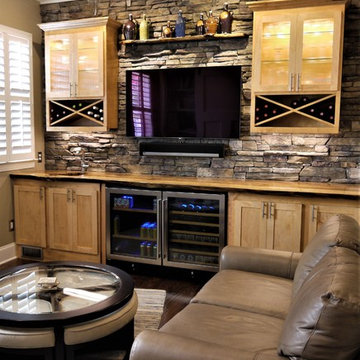
Stainless touches in the hardware, ceiling fan and lights draws the attention back to the beautiful stainless wine coolers. These two refrigerators became the focal point of the cabinetry.
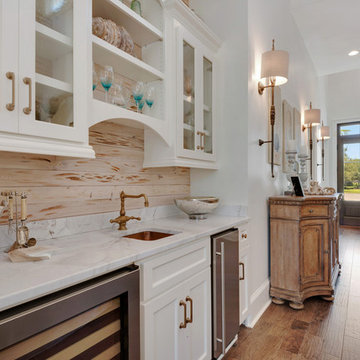
マイアミにあるお手頃価格の小さなビーチスタイルのおしゃれなウェット バー (I型、アンダーカウンターシンク、ガラス扉のキャビネット、白いキャビネット、大理石カウンター、マルチカラーのキッチンパネル、石スラブのキッチンパネル、無垢フローリング) の写真
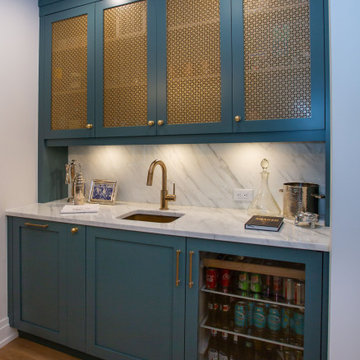
他の地域にあるラグジュアリーな小さなビーチスタイルのおしゃれなウェット バー (I型、アンダーカウンターシンク、シェーカースタイル扉のキャビネット、緑のキャビネット、白いキッチンパネル、石スラブのキッチンパネル、無垢フローリング、茶色い床、白いキッチンカウンター) の写真
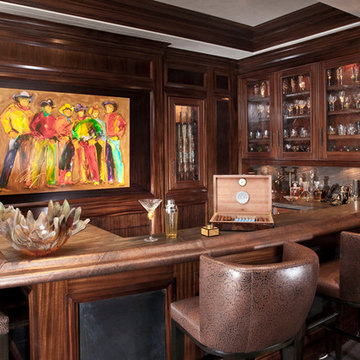
ラスベガスにあるお手頃価格の中くらいなトラディショナルスタイルのおしゃれな着席型バー (コの字型、ドロップインシンク、ガラス扉のキャビネット、中間色木目調キャビネット、木材カウンター、ベージュキッチンパネル、石スラブのキッチンパネル、濃色無垢フローリング) の写真
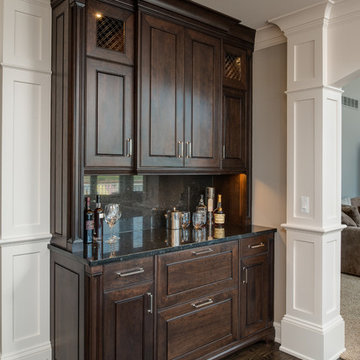
デトロイトにある高級な中くらいなトランジショナルスタイルのおしゃれなウェット バー (I型、レイズドパネル扉のキャビネット、濃色木目調キャビネット、大理石カウンター、黒いキッチンパネル、石スラブのキッチンパネル、濃色無垢フローリング) の写真

シアトルにある小さなラスティックスタイルのおしゃれなウェット バー (I型、アンダーカウンターシンク、レイズドパネル扉のキャビネット、中間色木目調キャビネット、御影石カウンター、マルチカラーのキッチンパネル、石スラブのキッチンパネル、カーペット敷き) の写真
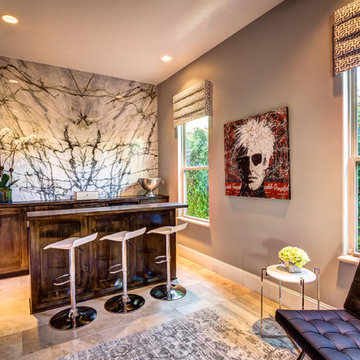
Bayou360
ヒューストンにある小さなコンテンポラリースタイルのおしゃれな着席型バー (ll型、落し込みパネル扉のキャビネット、濃色木目調キャビネット、グレーのキッチンパネル、石スラブのキッチンパネル、セラミックタイルの床、木材カウンター、ベージュの床) の写真
ヒューストンにある小さなコンテンポラリースタイルのおしゃれな着席型バー (ll型、落し込みパネル扉のキャビネット、濃色木目調キャビネット、グレーのキッチンパネル、石スラブのキッチンパネル、セラミックタイルの床、木材カウンター、ベージュの床) の写真
小さな、中くらいなブラウンのホームバー (石スラブのキッチンパネル) の写真
1