ベージュの、ブラウンのウェット バー (石スラブのキッチンパネル) の写真
絞り込み:
資材コスト
並び替え:今日の人気順
写真 1〜20 枚目(全 222 枚)
1/5
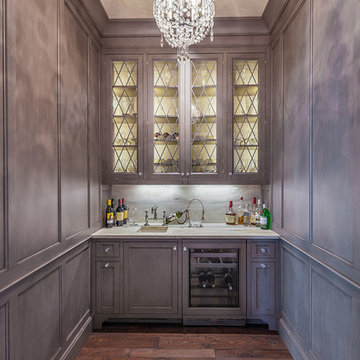
This sprawling estate is reminiscent of a traditional manor set in the English countryside. The limestone and slate exterior gives way to refined interiors featuring reclaimed oak floors, plaster walls and reclaimed timbers.

GetzPhotography
他の地域にあるラグジュアリーな小さなトラディショナルスタイルのおしゃれなウェット バー (レイズドパネル扉のキャビネット、御影石カウンター、I型、シンクなし、濃色木目調キャビネット、グレーのキッチンパネル、石スラブのキッチンパネル、無垢フローリング、グレーのキッチンカウンター) の写真
他の地域にあるラグジュアリーな小さなトラディショナルスタイルのおしゃれなウェット バー (レイズドパネル扉のキャビネット、御影石カウンター、I型、シンクなし、濃色木目調キャビネット、グレーのキッチンパネル、石スラブのキッチンパネル、無垢フローリング、グレーのキッチンカウンター) の写真

シアトルにある小さなラスティックスタイルのおしゃれなウェット バー (I型、アンダーカウンターシンク、レイズドパネル扉のキャビネット、中間色木目調キャビネット、御影石カウンター、マルチカラーのキッチンパネル、石スラブのキッチンパネル、カーペット敷き) の写真

ニューヨークにあるトランジショナルスタイルのおしゃれなウェット バー (I型、アンダーカウンターシンク、フラットパネル扉のキャビネット、中間色木目調キャビネット、珪岩カウンター、白いキッチンパネル、石スラブのキッチンパネル、白いキッチンカウンター) の写真

サンフランシスコにある高級な小さなコンテンポラリースタイルのおしゃれなウェット バー (I型、アンダーカウンターシンク、フラットパネル扉のキャビネット、グレーのキャビネット、クオーツストーンカウンター、白いキッチンパネル、石スラブのキッチンパネル、濃色無垢フローリング) の写真

Dovetail drawers - cerused white oak - liquor storage in the pull out drawers of the minibar
シャーロットにあるお手頃価格の中くらいなトランジショナルスタイルのおしゃれなウェット バー (I型、アンダーカウンターシンク、シェーカースタイル扉のキャビネット、淡色木目調キャビネット、グレーのキッチンパネル、石スラブのキッチンパネル、無垢フローリング、茶色い床、グレーのキッチンカウンター) の写真
シャーロットにあるお手頃価格の中くらいなトランジショナルスタイルのおしゃれなウェット バー (I型、アンダーカウンターシンク、シェーカースタイル扉のキャビネット、淡色木目調キャビネット、グレーのキッチンパネル、石スラブのキッチンパネル、無垢フローリング、茶色い床、グレーのキッチンカウンター) の写真

バーミングハムにある小さなトラディショナルスタイルのおしゃれなウェット バー (アンダーカウンターシンク、インセット扉のキャビネット、淡色木目調キャビネット、大理石カウンター、白いキッチンパネル、石スラブのキッチンパネル、濃色無垢フローリング) の写真

他の地域にある小さなトランジショナルスタイルのおしゃれなウェット バー (I型、アンダーカウンターシンク、フラットパネル扉のキャビネット、中間色木目調キャビネット、ベージュキッチンパネル、石スラブのキッチンパネル、コンクリートの床、茶色い床、ベージュのキッチンカウンター) の写真
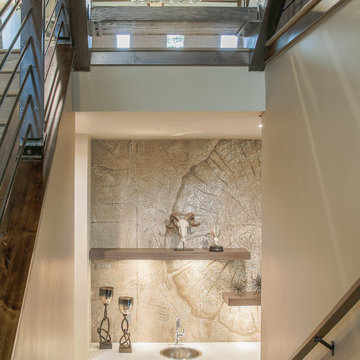
デンバーにあるコンテンポラリースタイルのおしゃれなウェット バー (I型、アンダーカウンターシンク、フラットパネル扉のキャビネット、中間色木目調キャビネット、珪岩カウンター、茶色いキッチンパネル、石スラブのキッチンパネル、コンクリートの床、茶色い床) の写真
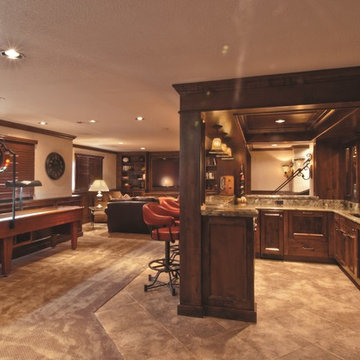
The entertainment center, paneled walls, and the bar cabinetry are the same knotty alder finish. The upper bar countertop is Mombassa granite with a 6cm laminated full bullnose edge.
Photograph by Patrick Wherritt.
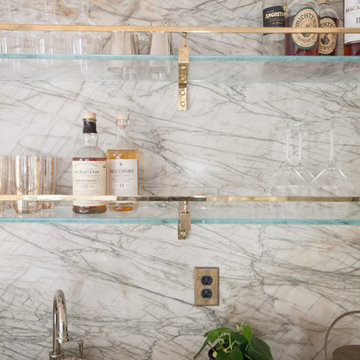
ロサンゼルスにある高級な中くらいなコンテンポラリースタイルのおしゃれなウェット バー (I型、アンダーカウンターシンク、フラットパネル扉のキャビネット、中間色木目調キャビネット、大理石カウンター、グレーのキッチンパネル、石スラブのキッチンパネル、濃色無垢フローリング、グレーのキッチンカウンター) の写真

Floating shelves were used instead of wall cabinets to allow for bottle display. A pullout trash can, sink base, and beverage center were used on the base cabinets. Oil rubbed bronze hardware and faucet were used.
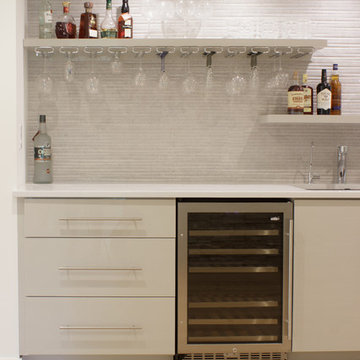
For a lakeside retreat, the bar’s lower level location is an integral part of outdoor entertaining. Custom cabinetry and floating shelves provide storage for everything necessary to make entertaining stress free.
Kara Lashuay

From the initial meeting, a space for bar glasses and a serving area was requested by the client when they entertain their friends and family. Their last kitchen lacked a space for sterling silver ware, placemats and tablecloths. The soft close drawers with full extension allow for easy access to her most precious possessions. The quartzite countertops and back splash create a beautiful ambience and allow for ease when using this space as a bar or serving area. The glasses will show center stage behind the seeded glass doors and glass shelves with Led puck lights. The dark coffee bean stain blends beautifully with the dark custom blend stain on the floors. The second phase of this project will be new furnishings for the living room that accompanies this beautiful new kitchen and will add various shades of dark finishes.
Design Connection, Inc. provided- Kitchen design, space planning, elevations, tile, plumbing, cabinet design, counter top selections, bar stools, and installation of all products including project management.
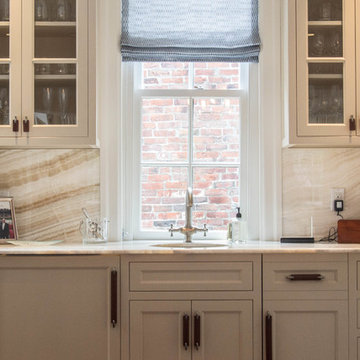
Jamie Hayhurst Photography
ボストンにある小さなトランジショナルスタイルのおしゃれなウェット バー (I型、ガラス扉のキャビネット、白いキャビネット、大理石カウンター、ベージュキッチンパネル、石スラブのキッチンパネル、濃色無垢フローリング) の写真
ボストンにある小さなトランジショナルスタイルのおしゃれなウェット バー (I型、ガラス扉のキャビネット、白いキャビネット、大理石カウンター、ベージュキッチンパネル、石スラブのキッチンパネル、濃色無垢フローリング) の写真
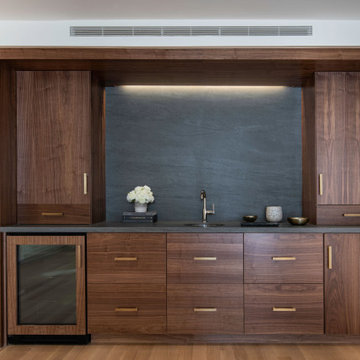
Built-in dark walnut wet bar with brass hardware and dark stone backsplash and dark stone countertop. White walls with dark wood built-ins. Wet bar with hammered undermount sink and polished nickel faucet.
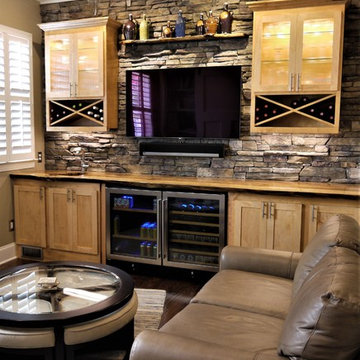
Stainless touches in the hardware, ceiling fan and lights draws the attention back to the beautiful stainless wine coolers. These two refrigerators became the focal point of the cabinetry.

Alair and Boss design have many things in common that they pride, one of those is that they both love putting effort into the smallest details. The outlet framing for example, as well as the archway above the tv is mimicked by the slight archway in the wood beam above the bar top - did you notice?
Photography by: Merle Prosofsky
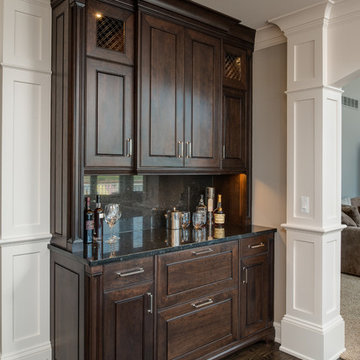
デトロイトにある高級な中くらいなトランジショナルスタイルのおしゃれなウェット バー (I型、レイズドパネル扉のキャビネット、濃色木目調キャビネット、大理石カウンター、黒いキッチンパネル、石スラブのキッチンパネル、濃色無垢フローリング) の写真

New homeowners wanted to update the kitchen before moving in. KBF replaced all the flooring with a mid-tone plank engineered wood, and designed a gorgeous new kitchen that is truly the centerpiece of the home. The crystal chandelier over the center island is the first thing you notice when you enter the space, but there is so much more to see! The architectural details include corbels on the range hood, cabinet panels and matching hardware on the integrated fridge, crown molding on cabinets of varying heights, creamy granite countertops with hints of gray, black, brown and sparkle, and a glass arabasque tile backsplash to reflect the sparkle from that stunning chandelier.
ベージュの、ブラウンのウェット バー (石スラブのキッチンパネル) の写真
1