ホームバー (石スラブのキッチンパネル、木材のキッチンパネル、白いキャビネット、落し込みパネル扉のキャビネット) の写真
絞り込み:
資材コスト
並び替え:今日の人気順
写真 1〜20 枚目(全 66 枚)
1/5

ロサンゼルスにある中くらいなトラディショナルスタイルのおしゃれなウェット バー (落し込みパネル扉のキャビネット、白いキャビネット、白いキッチンパネル、I型、シンクなし、大理石カウンター、石スラブのキッチンパネル、グレーのキッチンカウンター) の写真

A bar was built in to the side of this family room to showcase the homeowner's Bourbon collection. Reclaimed wood was used to add texture to the wall and the same wood was used to create the custom shelves. A bar sink and paneled beverage center provide the functionality the room needs. The paneling on the other walls are all original to the home.

シアトルにある高級なトランジショナルスタイルのおしゃれなホームバー (L型、落し込みパネル扉のキャビネット、白いキャビネット、白いキッチンパネル、石スラブのキッチンパネル、濃色無垢フローリング、茶色い床、白いキッチンカウンター) の写真
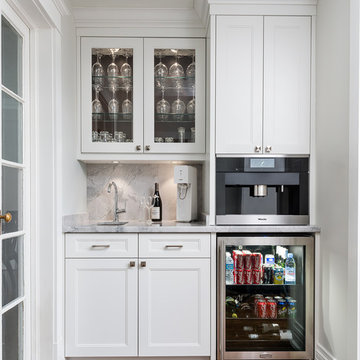
Photography by Gillian Jackson
トロントにある小さなコンテンポラリースタイルのおしゃれなウェット バー (I型、アンダーカウンターシンク、落し込みパネル扉のキャビネット、白いキャビネット、大理石カウンター、グレーのキッチンパネル、石スラブのキッチンパネル、無垢フローリング) の写真
トロントにある小さなコンテンポラリースタイルのおしゃれなウェット バー (I型、アンダーカウンターシンク、落し込みパネル扉のキャビネット、白いキャビネット、大理石カウンター、グレーのキッチンパネル、石スラブのキッチンパネル、無垢フローリング) の写真
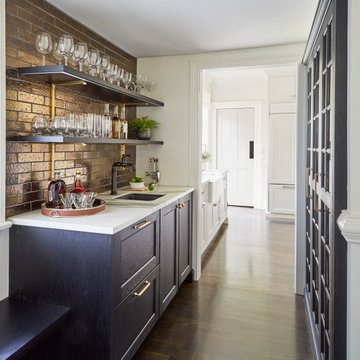
The light filled space has large windows and four doors, but works well in the strategically configured floor plan. Generous wall trim, exquisite light fixtures and modern stools create a warm ambiance. In the words of the homeowner, “it is beyond our dreams”.

タンパにある高級な中くらいなコンテンポラリースタイルのおしゃれなドライ バー (L型、アンダーカウンターシンク、落し込みパネル扉のキャビネット、白いキャビネット、クオーツストーンカウンター、マルチカラーのキッチンパネル、石スラブのキッチンパネル、磁器タイルの床、ベージュの床、マルチカラーのキッチンカウンター) の写真
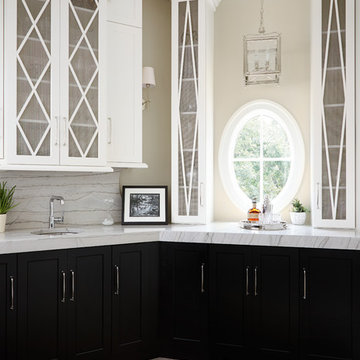
A custom home builder in Chicago's western suburbs, Summit Signature Homes, ushers in a new era of residential construction. With an eye on superb design and value, industry-leading practices and superior customer service, Summit stands alone. Custom-built homes in Clarendon Hills, Hinsdale, Western Springs, and other western suburbs.
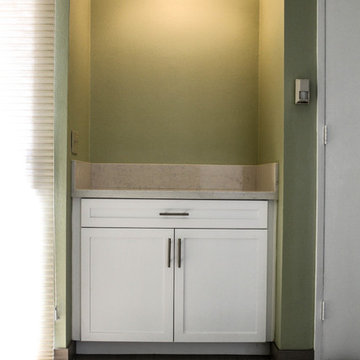
VANPELT WOODWORKS
他の地域にある低価格の小さなコンテンポラリースタイルのおしゃれなウェット バー (I型、落し込みパネル扉のキャビネット、白いキャビネット、クオーツストーンカウンター、白いキッチンパネル、石スラブのキッチンパネル、磁器タイルの床、ベージュの床、白いキッチンカウンター) の写真
他の地域にある低価格の小さなコンテンポラリースタイルのおしゃれなウェット バー (I型、落し込みパネル扉のキャビネット、白いキャビネット、クオーツストーンカウンター、白いキッチンパネル、石スラブのキッチンパネル、磁器タイルの床、ベージュの床、白いキッチンカウンター) の写真
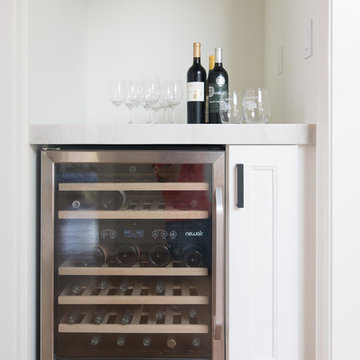
Vivien Tutaan
ロサンゼルスにある中くらいなトランジショナルスタイルのおしゃれなホームバー (L型、落し込みパネル扉のキャビネット、白いキャビネット、クオーツストーンカウンター、白いキッチンパネル、木材のキッチンパネル、無垢フローリング、茶色い床、白いキッチンカウンター) の写真
ロサンゼルスにある中くらいなトランジショナルスタイルのおしゃれなホームバー (L型、落し込みパネル扉のキャビネット、白いキャビネット、クオーツストーンカウンター、白いキッチンパネル、木材のキッチンパネル、無垢フローリング、茶色い床、白いキッチンカウンター) の写真
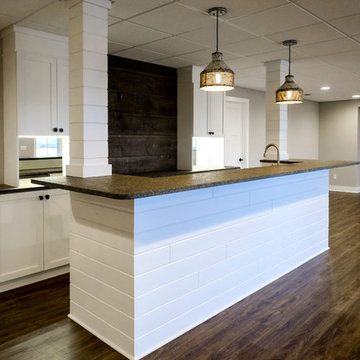
Burano Leathered Granite - Basement Bar
他の地域にある中くらいなトランジショナルスタイルのおしゃれな着席型バー (落し込みパネル扉のキャビネット、白いキャビネット、御影石カウンター、濃色無垢フローリング、茶色い床、コの字型、木材のキッチンパネル) の写真
他の地域にある中くらいなトランジショナルスタイルのおしゃれな着席型バー (落し込みパネル扉のキャビネット、白いキャビネット、御影石カウンター、濃色無垢フローリング、茶色い床、コの字型、木材のキッチンパネル) の写真
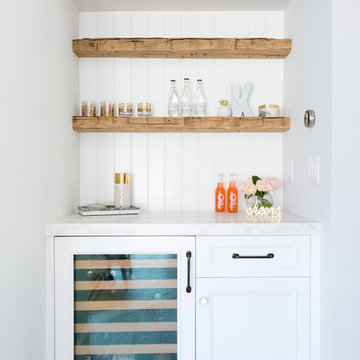
Built-In Bar
オレンジカウンティにあるお手頃価格の小さなトランジショナルスタイルのおしゃれなウェット バー (I型、シンクなし、白いキャビネット、大理石カウンター、白いキッチンパネル、木材のキッチンパネル、淡色無垢フローリング、白いキッチンカウンター、落し込みパネル扉のキャビネット) の写真
オレンジカウンティにあるお手頃価格の小さなトランジショナルスタイルのおしゃれなウェット バー (I型、シンクなし、白いキャビネット、大理石カウンター、白いキッチンパネル、木材のキッチンパネル、淡色無垢フローリング、白いキッチンカウンター、落し込みパネル扉のキャビネット) の写真

Kitchen Size: 14 Ft. x 15 1/2 Ft.
Island Size: 98" x 44"
Wood Floor: Stang-Lund Forde 5” walnut hard wax oil finish
Tile Backsplash: Here is a link to the exact tile and color: http://encoreceramics.com/product/silver-crackle-glaze/
•2014 MN ASID Awards: First Place Kitchens
•2013 Minnesota NKBA Awards: First Place Medium Kitchens
•Photography by Andrea Rugg

A beautiful modern styled, galley, wet bar with a black, quartz, infinity countertop and recessed panel, white cabinets with black metallic handles. The flooring is a gray wood vinyl and the walls are gray with large white trim. The back wall consists of white stone slabs that turn into the backsplash for the wet bar area. Next to the elevated cabinets are two stainless steels shelves for extra decorative storage. To the left of the wet bar is a sleek linear fireplace with a black encasement integrated into the white stone slabs. Above the wet bar and linear fireplace are bronze/gold decorative light fixtures.

From the initial meeting, a space for bar glasses and a serving area was requested by the client when they entertain their friends and family. Their last kitchen lacked a space for sterling silver ware, placemats and tablecloths. The soft close drawers with full extension allow for easy access to her most precious possessions. The quartzite countertops and back splash create a beautiful ambience and allow for ease when using this space as a bar or serving area. The glasses will show center stage behind the seeded glass doors and glass shelves with Led puck lights. The dark coffee bean stain blends beautifully with the dark custom blend stain on the floors. The second phase of this project will be new furnishings for the living room that accompanies this beautiful new kitchen and will add various shades of dark finishes.
Design Connection, Inc. provided- Kitchen design, space planning, elevations, tile, plumbing, cabinet design, counter top selections, bar stools, and installation of all products including project management.
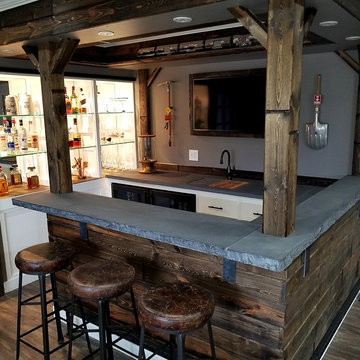
Reclaimed Wood- Concrete Bar- Custom Bar Project
ミネアポリスにあるラグジュアリーな広いトラディショナルスタイルのおしゃれな着席型バー (コの字型、一体型シンク、落し込みパネル扉のキャビネット、白いキャビネット、コンクリートカウンター、茶色いキッチンパネル、木材のキッチンパネル) の写真
ミネアポリスにあるラグジュアリーな広いトラディショナルスタイルのおしゃれな着席型バー (コの字型、一体型シンク、落し込みパネル扉のキャビネット、白いキャビネット、コンクリートカウンター、茶色いキッチンパネル、木材のキッチンパネル) の写真
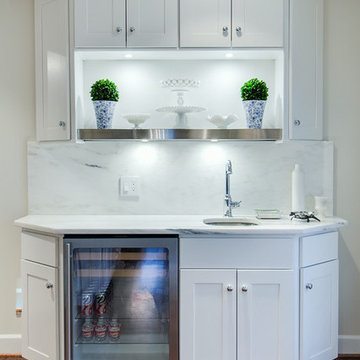
Brand: WOLF Classic Cabinets
Cabinet Style/Finish: Dartmouth White
他の地域にある高級な中くらいなモダンスタイルのおしゃれなウェット バー (I型、アンダーカウンターシンク、落し込みパネル扉のキャビネット、白いキャビネット、大理石カウンター、グレーのキッチンパネル、石スラブのキッチンパネル、無垢フローリング、白いキッチンカウンター) の写真
他の地域にある高級な中くらいなモダンスタイルのおしゃれなウェット バー (I型、アンダーカウンターシンク、落し込みパネル扉のキャビネット、白いキャビネット、大理石カウンター、グレーのキッチンパネル、石スラブのキッチンパネル、無垢フローリング、白いキッチンカウンター) の写真

タンパにある高級な中くらいなコンテンポラリースタイルのおしゃれなドライ バー (L型、アンダーカウンターシンク、落し込みパネル扉のキャビネット、白いキャビネット、クオーツストーンカウンター、マルチカラーのキッチンパネル、石スラブのキッチンパネル、磁器タイルの床、ベージュの床、マルチカラーのキッチンカウンター) の写真
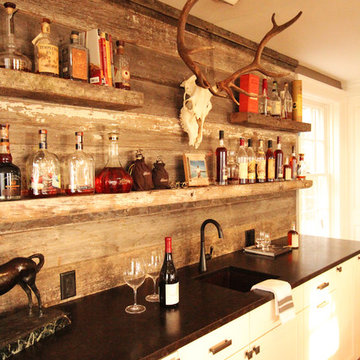
A bar was built in to the side of this family room to showcase the homeowner's Bourbon collection. Reclaimed wood was used to add texture to the wall and the same wood was used to create the custom shelves. A bar sink and paneled beverage center provide the functionality the room needs. The paneling on the other walls are all original to the home.
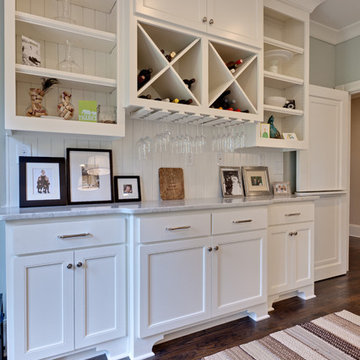
This mid-century home was given a complete overhaul, just love the way it turned out.
アトランタにあるお手頃価格の中くらいなトラディショナルスタイルのおしゃれなホームバー (落し込みパネル扉のキャビネット、白いキャビネット、大理石カウンター、白いキッチンパネル、濃色無垢フローリング、I型、シンクなし、木材のキッチンパネル) の写真
アトランタにあるお手頃価格の中くらいなトラディショナルスタイルのおしゃれなホームバー (落し込みパネル扉のキャビネット、白いキャビネット、大理石カウンター、白いキッチンパネル、濃色無垢フローリング、I型、シンクなし、木材のキッチンパネル) の写真
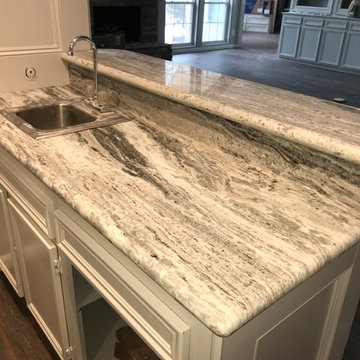
Seek Design & Renovation completely rebuilt this entire home from floors to ceilings and everything in between. Including a complete kitchen remodel the master bathroom with custom shower, 2 powder baths, removed walls expanding living space, updated 2 fireplaces, added cabinetry & lighting, decorated, which added the final beautiful touches.
ホームバー (石スラブのキッチンパネル、木材のキッチンパネル、白いキャビネット、落し込みパネル扉のキャビネット) の写真
1