ラグジュアリーなホームバー (石スラブのキッチンパネル、木材のキッチンパネル、ベージュの床) の写真
絞り込み:
資材コスト
並び替え:今日の人気順
写真 1〜20 枚目(全 33 枚)
1/5

Jeri Koegel
オレンジカウンティにあるラグジュアリーな中くらいなトランジショナルスタイルのおしゃれなホームバー (カーペット敷き、I型、インセット扉のキャビネット、ベージュのキャビネット、クオーツストーンカウンター、ベージュキッチンパネル、石スラブのキッチンパネル、ベージュの床) の写真
オレンジカウンティにあるラグジュアリーな中くらいなトランジショナルスタイルのおしゃれなホームバー (カーペット敷き、I型、インセット扉のキャビネット、ベージュのキャビネット、クオーツストーンカウンター、ベージュキッチンパネル、石スラブのキッチンパネル、ベージュの床) の写真

This new home is the last newly constructed home within the historic Country Club neighborhood of Edina. Nestled within a charming street boasting Mediterranean and cottage styles, the client sought a synthesis of the two that would integrate within the traditional streetscape yet reflect modern day living standards and lifestyle. The footprint may be small, but the classic home features an open floor plan, gourmet kitchen, 5 bedrooms, 5 baths, and refined finishes throughout.

Jim Fuhrmann
ニューヨークにあるラグジュアリーな広いラスティックスタイルのおしゃれな着席型バー (淡色無垢フローリング、コの字型、濃色木目調キャビネット、一体型シンク、フラットパネル扉のキャビネット、亜鉛製カウンター、黒いキッチンパネル、石スラブのキッチンパネル、ベージュの床) の写真
ニューヨークにあるラグジュアリーな広いラスティックスタイルのおしゃれな着席型バー (淡色無垢フローリング、コの字型、濃色木目調キャビネット、一体型シンク、フラットパネル扉のキャビネット、亜鉛製カウンター、黒いキッチンパネル、石スラブのキッチンパネル、ベージュの床) の写真

Equilibrium Interior Design Inc
マイアミにあるラグジュアリーな巨大なコンテンポラリースタイルのおしゃれな着席型バー (アンダーカウンターシンク、フラットパネル扉のキャビネット、淡色木目調キャビネット、珪岩カウンター、白いキッチンパネル、石スラブのキッチンパネル、磁器タイルの床、ベージュの床、白いキッチンカウンター) の写真
マイアミにあるラグジュアリーな巨大なコンテンポラリースタイルのおしゃれな着席型バー (アンダーカウンターシンク、フラットパネル扉のキャビネット、淡色木目調キャビネット、珪岩カウンター、白いキッチンパネル、石スラブのキッチンパネル、磁器タイルの床、ベージュの床、白いキッチンカウンター) の写真
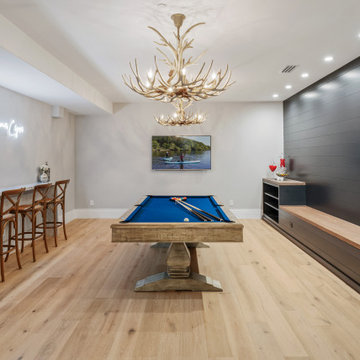
Pool room and bar. Shiplapped walls and antler light fixtures.
サンフランシスコにあるラグジュアリーな巨大なトランジショナルスタイルのおしゃれな着席型バー (オープンシェルフ、グレーのキャビネット、グレーのキッチンパネル、木材のキッチンパネル、淡色無垢フローリング、ベージュの床、グレーのキッチンカウンター) の写真
サンフランシスコにあるラグジュアリーな巨大なトランジショナルスタイルのおしゃれな着席型バー (オープンシェルフ、グレーのキャビネット、グレーのキッチンパネル、木材のキッチンパネル、淡色無垢フローリング、ベージュの床、グレーのキッチンカウンター) の写真
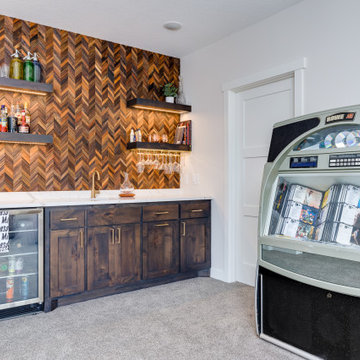
A basement wet bar with dark and moody wood tones in both the stained shaker cabinets and wood chevron backsplash. With tiered lighting, floating shelves, quartz countertops, and gold accents.
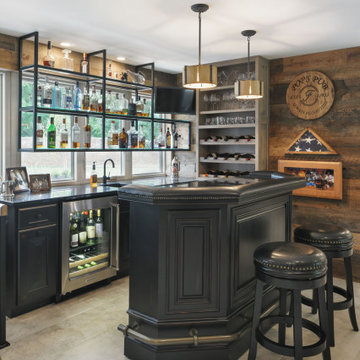
BAR - Clients relocated to Columbus Ohio from Nashville and wanted to incorporate elements from the Tennessee lake house into their new suburban home.

Contemporary desert home with natural materials. Wood, stone and copper elements throughout the house. Floors are vein-cut travertine, walls are stacked stone or drywall with hand-painted faux finish.
Project designed by Susie Hersker’s Scottsdale interior design firm Design Directives. Design Directives is active in Phoenix, Paradise Valley, Cave Creek, Carefree, Sedona, and beyond.
For more about Design Directives, click here: https://susanherskerasid.com/

We juxtaposed bold colors and contemporary furnishings with the early twentieth-century interior architecture for this four-level Pacific Heights Edwardian. The home's showpiece is the living room, where the walls received a rich coat of blackened teal blue paint with a high gloss finish, while the high ceiling is painted off-white with violet undertones. Against this dramatic backdrop, we placed a streamlined sofa upholstered in an opulent navy velour and companioned it with a pair of modern lounge chairs covered in raspberry mohair. An artisanal wool and silk rug in indigo, wine, and smoke ties the space together.
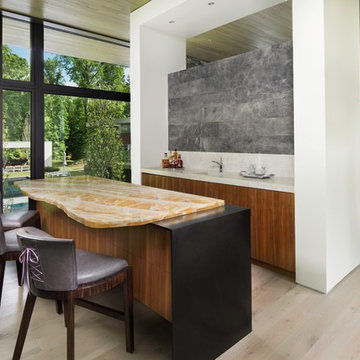
アトランタにあるラグジュアリーな広いコンテンポラリースタイルのおしゃれな着席型バー (I型、一体型シンク、フラットパネル扉のキャビネット、中間色木目調キャビネット、オニキスカウンター、グレーのキッチンパネル、石スラブのキッチンパネル、淡色無垢フローリング、ベージュの床、マルチカラーのキッチンカウンター) の写真
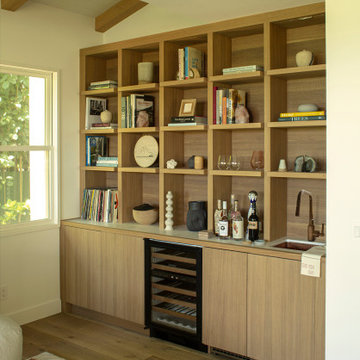
Warm modern built in bar area.
サンフランシスコにあるラグジュアリーな広いモダンスタイルのおしゃれなウェット バー (アンダーカウンターシンク、ウォールシェルフ、淡色木目調キャビネット、大理石カウンター、ベージュキッチンパネル、木材のキッチンパネル、淡色無垢フローリング、ベージュの床) の写真
サンフランシスコにあるラグジュアリーな広いモダンスタイルのおしゃれなウェット バー (アンダーカウンターシンク、ウォールシェルフ、淡色木目調キャビネット、大理石カウンター、ベージュキッチンパネル、木材のキッチンパネル、淡色無垢フローリング、ベージュの床) の写真
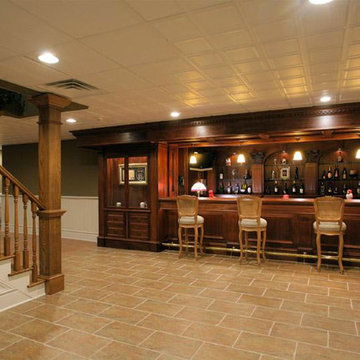
Bar and Game Room - Full service wet bar with cherry custom milled woodwork.
ニューヨークにあるラグジュアリーな巨大なトラディショナルスタイルのおしゃれな着席型バー (I型、オープンシェルフ、中間色木目調キャビネット、木材カウンター、茶色いキッチンパネル、木材のキッチンパネル、トラバーチンの床、ベージュの床) の写真
ニューヨークにあるラグジュアリーな巨大なトラディショナルスタイルのおしゃれな着席型バー (I型、オープンシェルフ、中間色木目調キャビネット、木材カウンター、茶色いキッチンパネル、木材のキッチンパネル、トラバーチンの床、ベージュの床) の写真
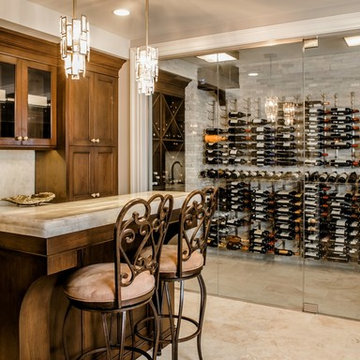
シカゴにあるラグジュアリーな広いトランジショナルスタイルのおしゃれなウェット バー (アンダーカウンターシンク、落し込みパネル扉のキャビネット、濃色木目調キャビネット、珪岩カウンター、白いキッチンパネル、石スラブのキッチンパネル、ライムストーンの床、ベージュの床、白いキッチンカウンター) の写真

Situated between the kitchen and the foyer, this home bar is perfect for entertaining on the main level of this modern ski chalet.
トロントにあるラグジュアリーな広いコンテンポラリースタイルのおしゃれなウェット バー (I型、フラットパネル扉のキャビネット、濃色木目調キャビネット、クオーツストーンカウンター、白いキッチンパネル、石スラブのキッチンパネル、淡色無垢フローリング、シンクなし、ベージュの床、白いキッチンカウンター) の写真
トロントにあるラグジュアリーな広いコンテンポラリースタイルのおしゃれなウェット バー (I型、フラットパネル扉のキャビネット、濃色木目調キャビネット、クオーツストーンカウンター、白いキッチンパネル、石スラブのキッチンパネル、淡色無垢フローリング、シンクなし、ベージュの床、白いキッチンカウンター) の写真
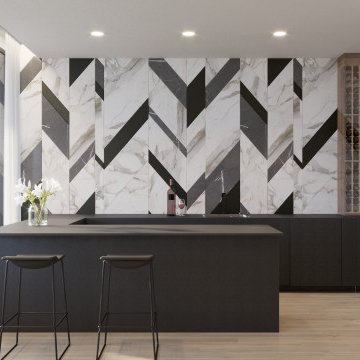
AC Spatial Design’s vision was fully aligned with the client’s requirements and needs to live in a house with a timeless and essential aesthetic.
デヴォンにあるラグジュアリーな広いコンテンポラリースタイルのおしゃれなウェット バー (淡色無垢フローリング、ベージュの床、I型、一体型シンク、フラットパネル扉のキャビネット、黒いキャビネット、人工大理石カウンター、白いキッチンパネル、石スラブのキッチンパネル、黒いキッチンカウンター) の写真
デヴォンにあるラグジュアリーな広いコンテンポラリースタイルのおしゃれなウェット バー (淡色無垢フローリング、ベージュの床、I型、一体型シンク、フラットパネル扉のキャビネット、黒いキャビネット、人工大理石カウンター、白いキッチンパネル、石スラブのキッチンパネル、黒いキッチンカウンター) の写真
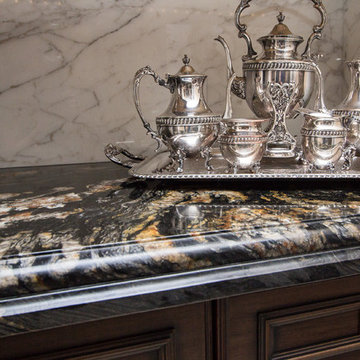
Designed By: Robby & Lisa Griffin
Photos By: Desired Photo
ヒューストンにあるラグジュアリーな中くらいなトラディショナルスタイルのおしゃれなホームバー (L型、アンダーカウンターシンク、レイズドパネル扉のキャビネット、濃色木目調キャビネット、御影石カウンター、白いキッチンパネル、石スラブのキッチンパネル、ベージュの床、黒いキッチンカウンター) の写真
ヒューストンにあるラグジュアリーな中くらいなトラディショナルスタイルのおしゃれなホームバー (L型、アンダーカウンターシンク、レイズドパネル扉のキャビネット、濃色木目調キャビネット、御影石カウンター、白いキッチンパネル、石スラブのキッチンパネル、ベージュの床、黒いキッチンカウンター) の写真
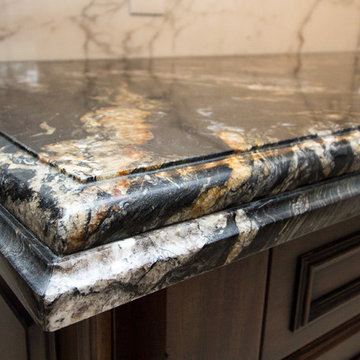
Designed By: Robby & Lisa Griffin
Photos By: Desired Photo
ヒューストンにあるラグジュアリーな中くらいなトラディショナルスタイルのおしゃれなホームバー (L型、アンダーカウンターシンク、レイズドパネル扉のキャビネット、濃色木目調キャビネット、御影石カウンター、白いキッチンパネル、石スラブのキッチンパネル、ベージュの床、黒いキッチンカウンター) の写真
ヒューストンにあるラグジュアリーな中くらいなトラディショナルスタイルのおしゃれなホームバー (L型、アンダーカウンターシンク、レイズドパネル扉のキャビネット、濃色木目調キャビネット、御影石カウンター、白いキッチンパネル、石スラブのキッチンパネル、ベージュの床、黒いキッチンカウンター) の写真
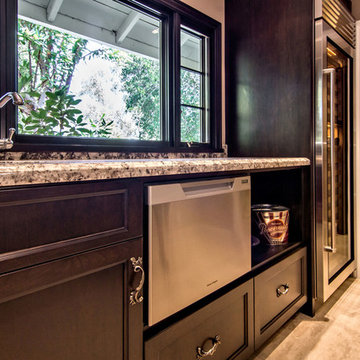
Fisher Paykel Drawer Dishwasher in home bar of custom wine room with our exclusive custom cabinetry made of cherry wood with a dark stain, Baumaniere limestone flooring, Marvin window, drawer dishwasher by Fisher Paykel,
wine cooler by Sub-Zero and wine storage cooled with WhisperKool wine cooling system.
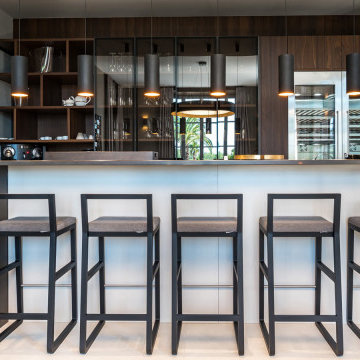
マルセイユにあるラグジュアリーな広いコンテンポラリースタイルのおしゃれな着席型バー (ll型、一体型シンク、ガラス扉のキャビネット、濃色木目調キャビネット、御影石カウンター、茶色いキッチンパネル、木材のキッチンパネル、セラミックタイルの床、ベージュの床、茶色いキッチンカウンター) の写真
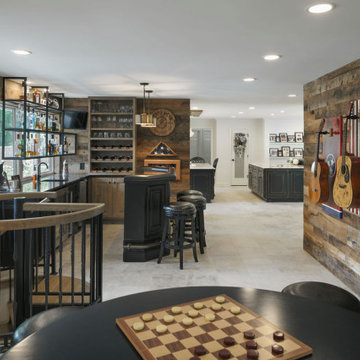
Bar area was formerly the homes casual dining space.
Our clients relocated to Columbus Ohio from Nashville and wanted to incorporate elements from the Tennessee lake house into their new suburban home.
ラグジュアリーなホームバー (石スラブのキッチンパネル、木材のキッチンパネル、ベージュの床) の写真
1