ラグジュアリーなホームバー (石スラブのキッチンパネル、木材のキッチンパネル、白いキャビネット) の写真
絞り込み:
資材コスト
並び替え:今日の人気順
写真 1〜20 枚目(全 37 枚)
1/5

オレンジカウンティにあるラグジュアリーな広いビーチスタイルのおしゃれな着席型バー (コンクリートの床、グレーの床、I型、フラットパネル扉のキャビネット、白いキャビネット、青いキッチンパネル、木材のキッチンパネル、グレーのキッチンカウンター) の写真

Kitchen Size: 14 Ft. x 15 1/2 Ft.
Island Size: 98" x 44"
Wood Floor: Stang-Lund Forde 5” walnut hard wax oil finish
Tile Backsplash: Here is a link to the exact tile and color: http://encoreceramics.com/product/silver-crackle-glaze/
•2014 MN ASID Awards: First Place Kitchens
•2013 Minnesota NKBA Awards: First Place Medium Kitchens
•Photography by Andrea Rugg

Cambria Britannica matte quartz backsplash and countertop that match the Countertops and backsplashes featured in the kitchen. The shells were also custom matched to the Du Chateau Danbe Hardwood Floors.

ASID Design Excellence First Place Residential – Kitchen: Originally commissioned in 1977 by our clients, this residence was designed by renowned architect Donald Olsen whose life's work is thoroughly documented in the book
Donald Olsen: Architect of Habitable Abstractions. Michael Merrill Design Studio was approached three years ago to do a comprehensive rethinking of the structure, spaces and the exterior envelope.
We hope you will enjoy this preview of the greatly enlarged and updated kitchen and home office.
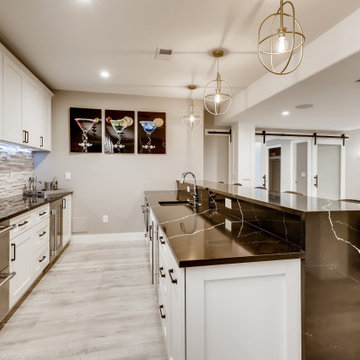
A beautiful modern styled, galley, wet bar with a black, quartz, infinity countertop and recessed panel, white cabinets with black metallic handles. The wet bar has stainless steel appliances and a stainless steel undermount sink. The flooring is a gray wood vinyl and the walls are gray with large white trim. The back wall consists of white stone slabs that turn into the backsplash for the wet bar area. Above the wet bar are bronze/gold decorative light fixtures.
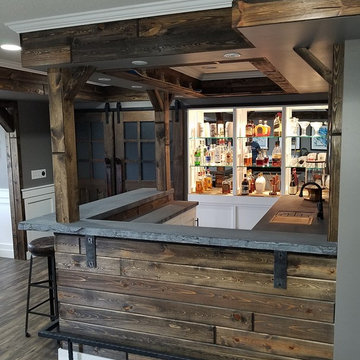
Rustic Modern bar- Custom Concrete Bar- Unique Homes
ミネアポリスにあるラグジュアリーな広いコンテンポラリースタイルのおしゃれな着席型バー (コの字型、一体型シンク、落し込みパネル扉のキャビネット、白いキャビネット、コンクリートカウンター、茶色いキッチンパネル、木材のキッチンパネル) の写真
ミネアポリスにあるラグジュアリーな広いコンテンポラリースタイルのおしゃれな着席型バー (コの字型、一体型シンク、落し込みパネル扉のキャビネット、白いキャビネット、コンクリートカウンター、茶色いキッチンパネル、木材のキッチンパネル) の写真

他の地域にあるラグジュアリーな小さなトロピカルスタイルのおしゃれなウェット バー (コンクリートの床、I型、フラットパネル扉のキャビネット、白いキャビネット、白いキッチンパネル、白い床、ドロップインシンク、木材のキッチンパネル) の写真
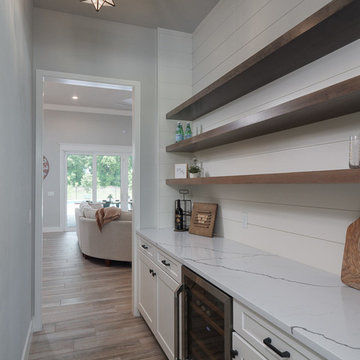
Aaron Bailey Photography / Gainesville 360
ジャクソンビルにあるラグジュアリーな広いカントリー風のおしゃれなホームバー (ll型、シンクなし、シェーカースタイル扉のキャビネット、白いキャビネット、クオーツストーンカウンター、白いキッチンパネル、木材のキッチンパネル、磁器タイルの床、茶色い床、白いキッチンカウンター) の写真
ジャクソンビルにあるラグジュアリーな広いカントリー風のおしゃれなホームバー (ll型、シンクなし、シェーカースタイル扉のキャビネット、白いキャビネット、クオーツストーンカウンター、白いキッチンパネル、木材のキッチンパネル、磁器タイルの床、茶色い床、白いキッチンカウンター) の写真
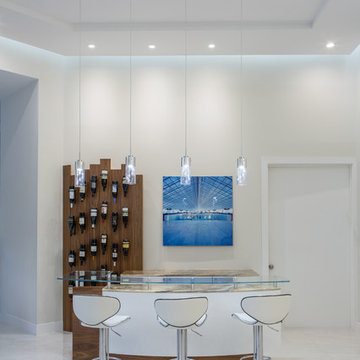
Enjoy at drink at this creatively designed bar of walnut and white lacquer. The floating ceiling is shaped to mirror the bar and backlit to highlight. Onyx countertops pull the colors all together.
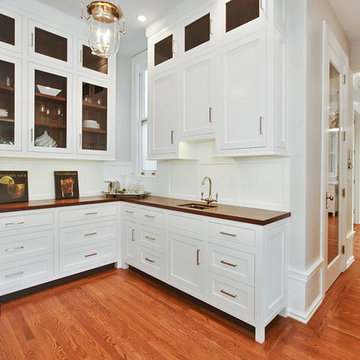
A smokebell light fixture adds a hint of shine to the space, contrasting well with the white of the exterior cabinetry and the deep brown walnut of the countertops and cabinet interiors.
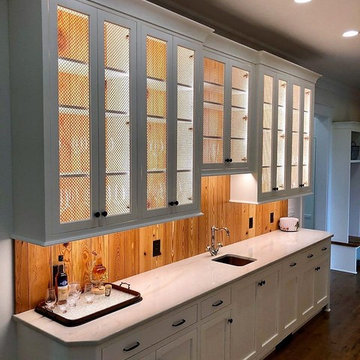
Cabinetry and Post & Beam Framing by CMI. Photo by R. Shultz.
他の地域にあるラグジュアリーな中くらいなトラディショナルスタイルのおしゃれなウェット バー (ll型、アンダーカウンターシンク、フラットパネル扉のキャビネット、白いキャビネット、御影石カウンター、マルチカラーのキッチンパネル、木材のキッチンパネル、無垢フローリング、茶色い床、ベージュのキッチンカウンター) の写真
他の地域にあるラグジュアリーな中くらいなトラディショナルスタイルのおしゃれなウェット バー (ll型、アンダーカウンターシンク、フラットパネル扉のキャビネット、白いキャビネット、御影石カウンター、マルチカラーのキッチンパネル、木材のキッチンパネル、無垢フローリング、茶色い床、ベージュのキッチンカウンター) の写真
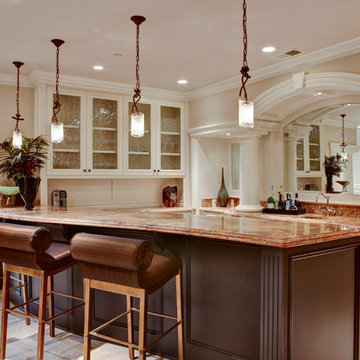
サンフランシスコにあるラグジュアリーな巨大なトランジショナルスタイルのおしゃれな着席型バー (コの字型、ドロップインシンク、レイズドパネル扉のキャビネット、白いキャビネット、御影石カウンター、赤いキッチンパネル、石スラブのキッチンパネル、大理石の床、白い床) の写真
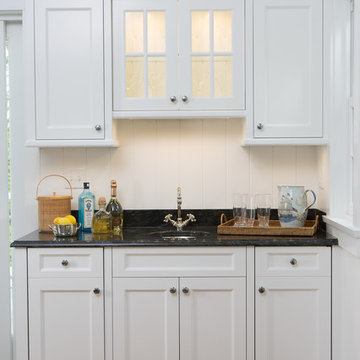
Custom wet bar vanity.
Woodmeister Master Builders
Chip Webster Architects
Dujardin Design Associates
Terry Pommett Photography
ボストンにあるラグジュアリーな中くらいなビーチスタイルのおしゃれなウェット バー (I型、アンダーカウンターシンク、落し込みパネル扉のキャビネット、白いキャビネット、御影石カウンター、白いキッチンパネル、無垢フローリング、木材のキッチンパネル) の写真
ボストンにあるラグジュアリーな中くらいなビーチスタイルのおしゃれなウェット バー (I型、アンダーカウンターシンク、落し込みパネル扉のキャビネット、白いキャビネット、御影石カウンター、白いキッチンパネル、無垢フローリング、木材のキッチンパネル) の写真

Custom Built home designed to fit on an undesirable lot provided a great opportunity to think outside of the box with creating a large open concept living space with a kitchen, dining room, living room, and sitting area. This space has extra high ceilings with concrete radiant heat flooring and custom IKEA cabinetry throughout. The master suite sits tucked away on one side of the house while the other bedrooms are upstairs with a large flex space, great for a kids play area!
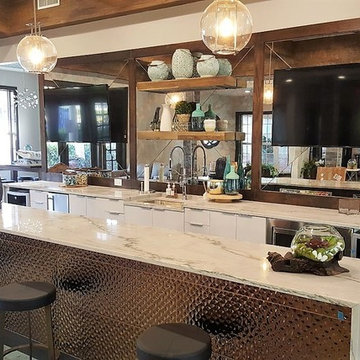
Loved working on this clubhouse project where we were able to fulfill their vision of a rustic, contemporary space. Open floating shelving, 4 tier mirrored 'back splash' stunning hand hammered copper back panel with a waterfall edge quartz countertop.
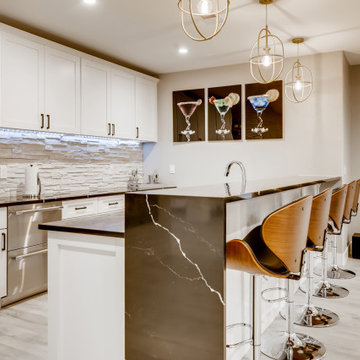
A beautiful modern styled, galley, wet bar with a black, quartz, infinity countertop and recessed panel, white cabinets with black metallic handles. The wet bar has stainless steel appliances and a stainless steel undermount sink. The flooring is a gray wood vinyl and the walls are gray with large white trim. The back wall consists of white stone slabs that turn into the backsplash for the wet bar area. Above the wet bar are bronze/gold decorative light fixtures. Next to the elevated cabinets are two stainless steels shelves for extra decorative storage.

Joshua Hill
ワシントンD.C.にあるラグジュアリーな小さなモダンスタイルのおしゃれなウェット バー (フラットパネル扉のキャビネット、白いキャビネット、クオーツストーンカウンター、濃色無垢フローリング、茶色い床、I型、アンダーカウンターシンク、白いキッチンパネル、石スラブのキッチンパネル、白いキッチンカウンター) の写真
ワシントンD.C.にあるラグジュアリーな小さなモダンスタイルのおしゃれなウェット バー (フラットパネル扉のキャビネット、白いキャビネット、クオーツストーンカウンター、濃色無垢フローリング、茶色い床、I型、アンダーカウンターシンク、白いキッチンパネル、石スラブのキッチンパネル、白いキッチンカウンター) の写真
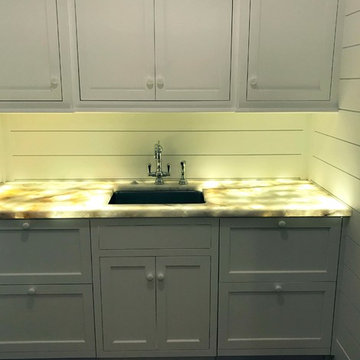
Todd Tully Danner, AIA, IIDA
ウィルミントンにあるラグジュアリーな広いビーチスタイルのおしゃれなウェット バー (I型、アンダーカウンターシンク、シェーカースタイル扉のキャビネット、白いキャビネット、オニキスカウンター、白いキッチンパネル、木材のキッチンパネル、無垢フローリング、茶色い床) の写真
ウィルミントンにあるラグジュアリーな広いビーチスタイルのおしゃれなウェット バー (I型、アンダーカウンターシンク、シェーカースタイル扉のキャビネット、白いキャビネット、オニキスカウンター、白いキッチンパネル、木材のキッチンパネル、無垢フローリング、茶色い床) の写真
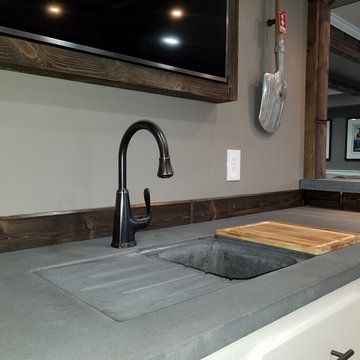
Integral Sink- Modern Bar Project- Concrete Bar- Entertainment Room
ミネアポリスにあるラグジュアリーな広いコンテンポラリースタイルのおしゃれな着席型バー (コの字型、一体型シンク、落し込みパネル扉のキャビネット、白いキャビネット、コンクリートカウンター、茶色いキッチンパネル、木材のキッチンパネル) の写真
ミネアポリスにあるラグジュアリーな広いコンテンポラリースタイルのおしゃれな着席型バー (コの字型、一体型シンク、落し込みパネル扉のキャビネット、白いキャビネット、コンクリートカウンター、茶色いキッチンパネル、木材のキッチンパネル) の写真
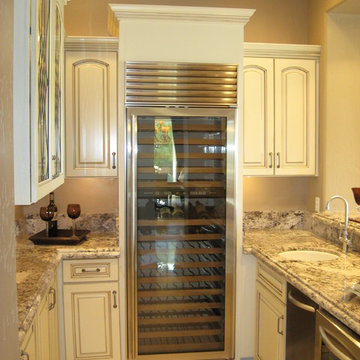
Aaron Vry
ラスベガスにあるラグジュアリーな中くらいなトラディショナルスタイルのおしゃれなウェット バー (コの字型、アンダーカウンターシンク、レイズドパネル扉のキャビネット、白いキャビネット、御影石カウンター、ベージュキッチンパネル、石スラブのキッチンパネル、トラバーチンの床) の写真
ラスベガスにあるラグジュアリーな中くらいなトラディショナルスタイルのおしゃれなウェット バー (コの字型、アンダーカウンターシンク、レイズドパネル扉のキャビネット、白いキャビネット、御影石カウンター、ベージュキッチンパネル、石スラブのキッチンパネル、トラバーチンの床) の写真
ラグジュアリーなホームバー (石スラブのキッチンパネル、木材のキッチンパネル、白いキャビネット) の写真
1